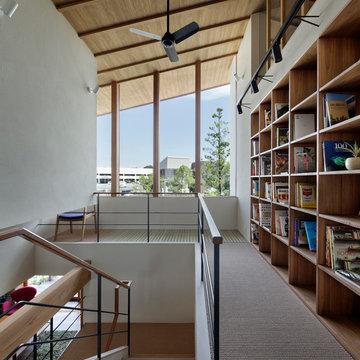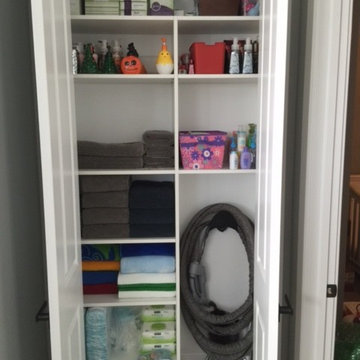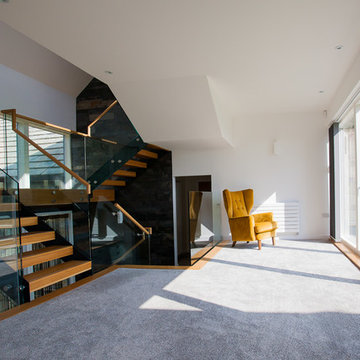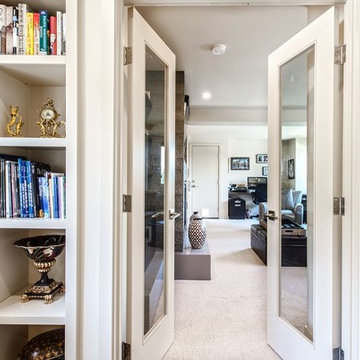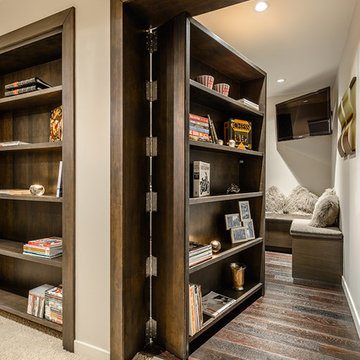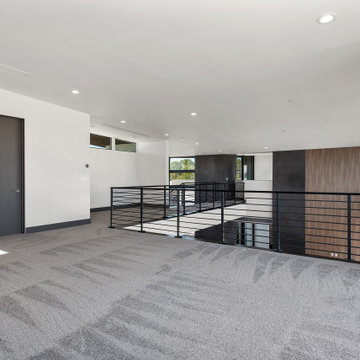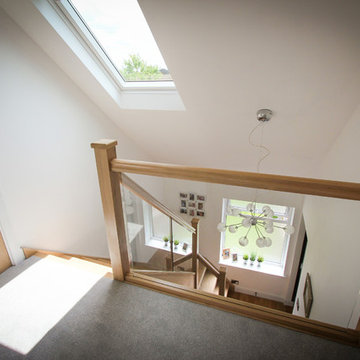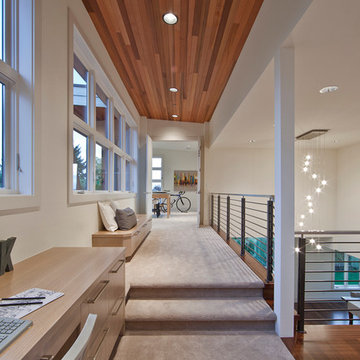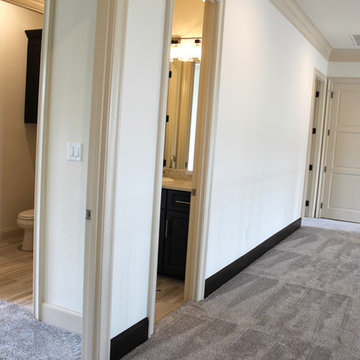コンテンポラリースタイルの廊下 (カーペット敷き、白い壁) の写真
絞り込み:
資材コスト
並び替え:今日の人気順
写真 1〜20 枚目(全 418 枚)
1/4
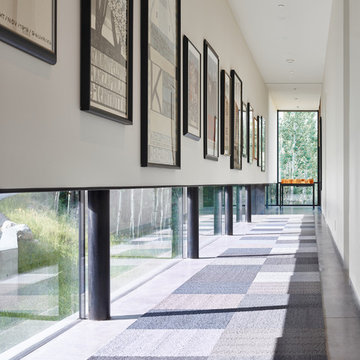
An art gallery was designed with low windows to allow natural light to permeate while protecting the sensitive art from harmful direct sunlight. It is these careful details that, in combination with the striking lineation of the home, create a harmonious alliance of function and design.
Photo: David Agnello
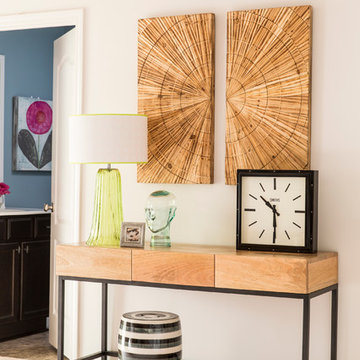
Deborah Llewellyn
アトランタにある高級な中くらいなコンテンポラリースタイルのおしゃれな廊下 (白い壁、カーペット敷き、ベージュの床) の写真
アトランタにある高級な中くらいなコンテンポラリースタイルのおしゃれな廊下 (白い壁、カーペット敷き、ベージュの床) の写真

As a conceptual urban infill project, the Wexley is designed for a narrow lot in the center of a city block. The 26’x48’ floor plan is divided into thirds from front to back and from left to right. In plan, the left third is reserved for circulation spaces and is reflected in elevation by a monolithic block wall in three shades of gray. Punching through this block wall, in three distinct parts, are the main levels windows for the stair tower, bathroom, and patio. The right two-thirds of the main level are reserved for the living room, kitchen, and dining room. At 16’ long, front to back, these three rooms align perfectly with the three-part block wall façade. It’s this interplay between plan and elevation that creates cohesion between each façade, no matter where it’s viewed. Given that this project would have neighbors on either side, great care was taken in crafting desirable vistas for the living, dining, and master bedroom. Upstairs, with a view to the street, the master bedroom has a pair of closets and a skillfully planned bathroom complete with soaker tub and separate tiled shower. Main level cabinetry and built-ins serve as dividing elements between rooms and framing elements for views outside.
Architect: Visbeen Architects
Builder: J. Peterson Homes
Photographer: Ashley Avila Photography
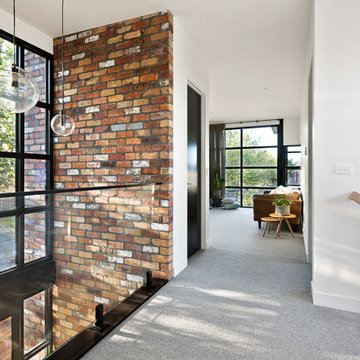
We wanted the upstairs walkway between the retreat and the bedroom to have a connection to the down stairs as well as giving us a two storey void to the new main entrance to the house from the side street.
Westgarth Homes 0433 145 611
https://www.instagram.com/steel.reveals/
Photography info@aspect11.com.au | 0432 254 203
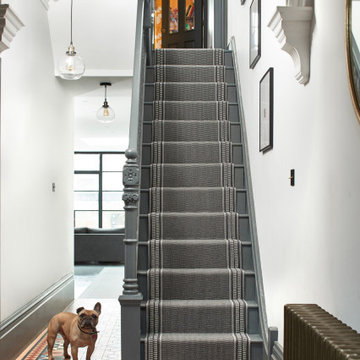
Pelham Slate in 100% wool flatweaave combines a subtle textured centre with a bold, patterned stripe to create a contemporary border design.
The nature of the flatweave gives the designs added texture and the suppleness means they can be fitted on to almost all staircases - straight or winding. The narrow widths can be joined by hand to create striking rugs or wall to wall floorcoverings.
The flatweave runners are woven and hand-finished in the UK using traditional techniques.

This detached home in West Dulwich was opened up & extended across the back to create a large open plan kitchen diner & seating area for the family to enjoy together. We added carpet, contemporary lighting and recessed spotlights to make it feel light and airy
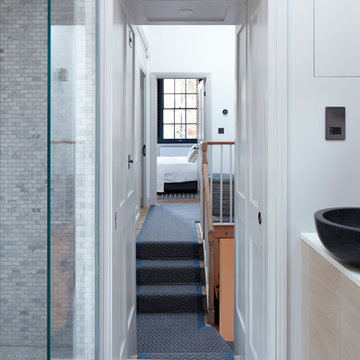
Jack Hobhouse
ロンドンにあるラグジュアリーな小さなコンテンポラリースタイルのおしゃれな廊下 (白い壁、カーペット敷き) の写真
ロンドンにあるラグジュアリーな小さなコンテンポラリースタイルのおしゃれな廊下 (白い壁、カーペット敷き) の写真
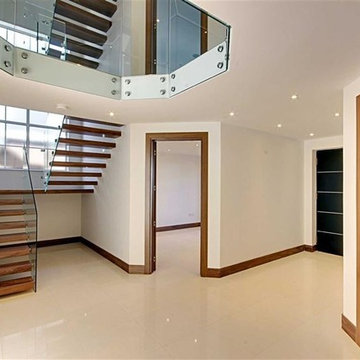
ADCL Construction ground floor entrance hallway.
ハートフォードシャーにあるラグジュアリーな広いコンテンポラリースタイルのおしゃれな廊下 (白い壁、カーペット敷き) の写真
ハートフォードシャーにあるラグジュアリーな広いコンテンポラリースタイルのおしゃれな廊下 (白い壁、カーペット敷き) の写真
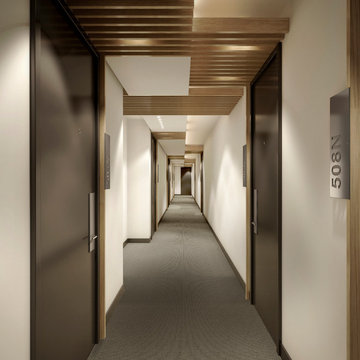
Alternating wood blades create the unique ceiling detail in 540WEST's condominium building hallways designed by Meshberg Group. Additional features include custom designer apartment entrance doors with laser cut blackened steel.
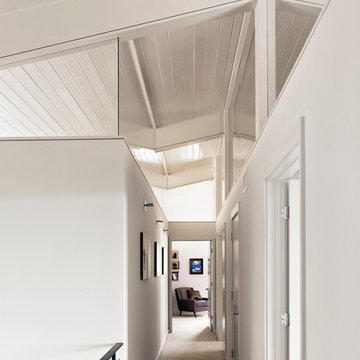
Casey Dunn Photography
オースティンにある高級な中くらいなコンテンポラリースタイルのおしゃれな廊下 (白い壁、カーペット敷き) の写真
オースティンにある高級な中くらいなコンテンポラリースタイルのおしゃれな廊下 (白い壁、カーペット敷き) の写真
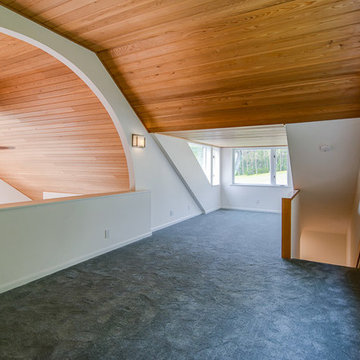
Tim Peters Photography
バーリントンにある高級な巨大なコンテンポラリースタイルのおしゃれな廊下 (白い壁、カーペット敷き) の写真
バーリントンにある高級な巨大なコンテンポラリースタイルのおしゃれな廊下 (白い壁、カーペット敷き) の写真
コンテンポラリースタイルの廊下 (カーペット敷き、白い壁) の写真
1
