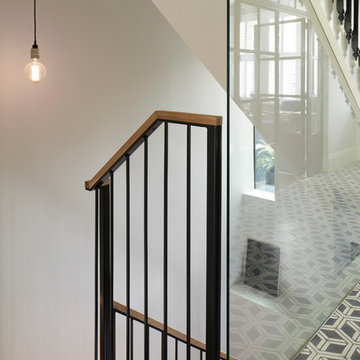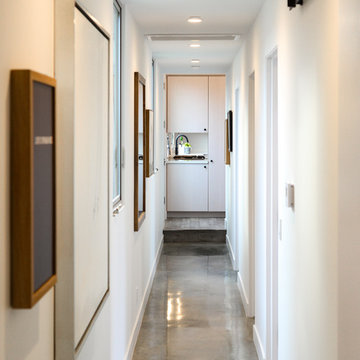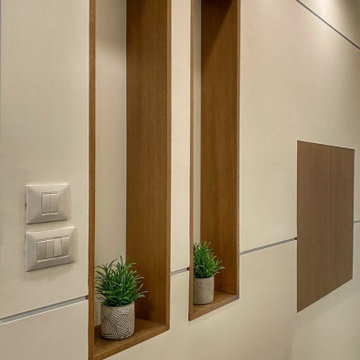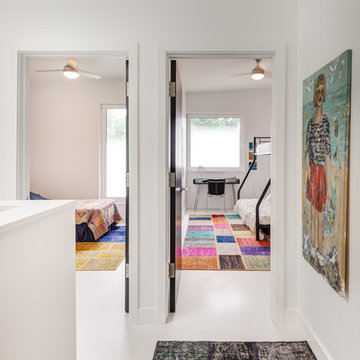ベージュのコンテンポラリースタイルの廊下 (コンクリートの床) の写真
絞り込み:
資材コスト
並び替え:今日の人気順
写真 1〜20 枚目(全 83 枚)
1/4
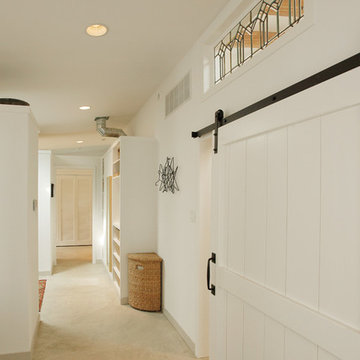
Modern Loft designed and built by Sullivan Building & Design Group.
Custom sliding barn door built by Cider Press Woodworks.
Photo credit: Kathleen Connally

Flurmöbel als Tausendsassa...
Vier Möbelklappen für 30 Paar Schuhe, zwei Schubladen für die üblichen Utensilien, kleines Türchen zum Versteck von Technik, Sitzfläche zum Schuhe anziehen mit zwei zusätzlichen Stauraumschubladen und eine "Eiche-Altholz-Heizkörperverkleidung" mit indirekter Beleuchtung für den Design-Heizkörper - was will man mehr??? Einfach ein Alleskönner!
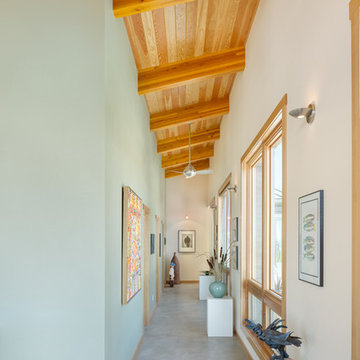
The hall serves a gallery for the owner's art collection. Photo: Josh Partee
ポートランドにあるお手頃価格の中くらいなコンテンポラリースタイルのおしゃれな廊下 (青い壁、コンクリートの床) の写真
ポートランドにあるお手頃価格の中くらいなコンテンポラリースタイルのおしゃれな廊下 (青い壁、コンクリートの床) の写真
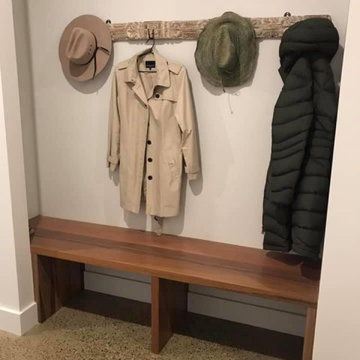
42mm Thick Timber seat with three block supports in Spotted Gum , clear finished.
Carved timber hat rack above.
他の地域にあるお手頃価格の中くらいなコンテンポラリースタイルのおしゃれな廊下 (ベージュの壁、コンクリートの床、グレーの床) の写真
他の地域にあるお手頃価格の中くらいなコンテンポラリースタイルのおしゃれな廊下 (ベージュの壁、コンクリートの床、グレーの床) の写真
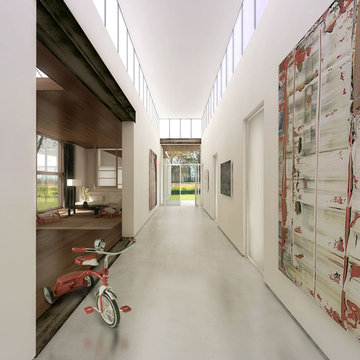
Modernism’s most sacred tenets—simplicity, utility, order, rationalism, form following function—were nothing new to the Shakers who settled New York’s Columbia County. This house, located in Chatham and not far from Hancock Shaker Village, therefore picks up on these parallel precedents to embrace both Shaker ideals and their natural outgrowth in the architecture of today. Here, a 16-foot entrance gallery lined with clerestory windows serves to separate principle living areas from bedrooms, while also functioning as exhibition space for a perpetually evolving collection of contemporary art and design objects. The house, raised on a concrete plinth, is clad in wood, while a separate studio showcases exterior surfaces covered in Cor-ten steel shingles. Yet the forms are unified by a continuous copper roofline. The interrelationship creates juxtapositions between urban and rural aesthetics, a sense of lofty volume grounded by humble materials and finishes, and an interplay between intimate rooms and the rolling wide-open landscape outside.
Design: John Beckmann
© Axis Mundi Design LLC
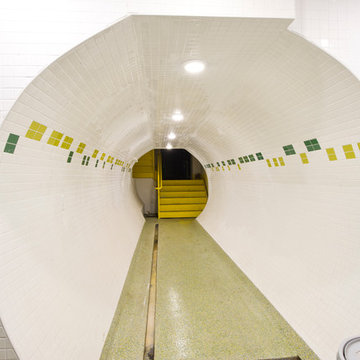
Logic Integration Inc, Half Moon Pix
カンザスシティにある高級な巨大なコンテンポラリースタイルのおしゃれな廊下 (白い壁、コンクリートの床) の写真
カンザスシティにある高級な巨大なコンテンポラリースタイルのおしゃれな廊下 (白い壁、コンクリートの床) の写真
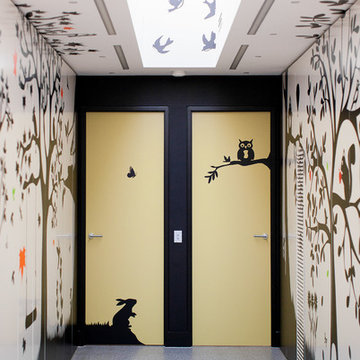
This Danish forest scene replete with birds and wildlife was co-designed by Jasmine McClelland and graphic artist Adelaide Daniell at the request of the clients and their young family.
Sarah Wood Photography
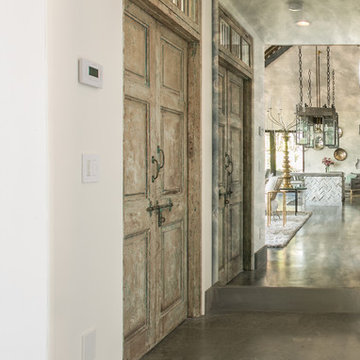
A Milan Architectural Glass Effects antique mirror sits atop 7" bluestone baseboard between the powder room and entry to the master bedroom suite. The vintage door and transom were purchased by the homeowner at an antique store.
Photography by Marie-Dominique Verdier
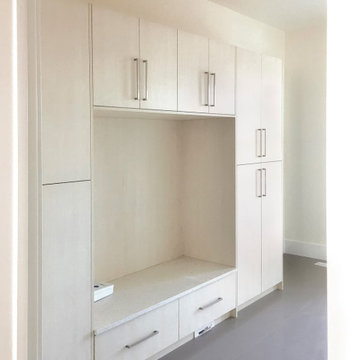
Painted Decorators White LQ-108739 mudroom bench and coat storage unit.
カルガリーにある低価格の中くらいなコンテンポラリースタイルのおしゃれな廊下 (ベージュの壁、コンクリートの床、ベージュの床) の写真
カルガリーにある低価格の中くらいなコンテンポラリースタイルのおしゃれな廊下 (ベージュの壁、コンクリートの床、ベージュの床) の写真
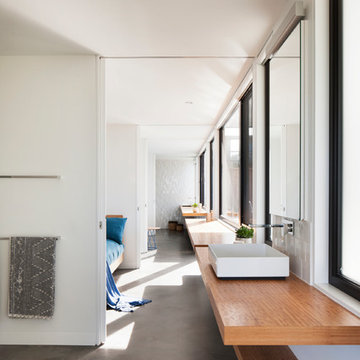
Connection between six ground floor spaces with the use of cavity sliding doors. The blackbutt benches emphasise the continuity.
Photo: Shannon McGrath
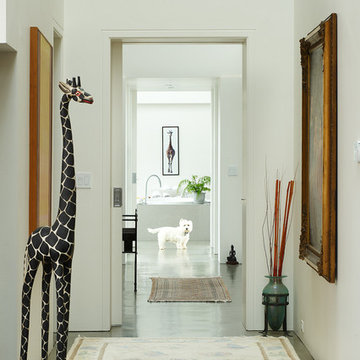
White, airy, hallway leading to a restful bathtub. Relax with your favorite furry friend nearby.
Stephen Whalen Photography
サンディエゴにある高級なコンテンポラリースタイルのおしゃれな廊下 (コンクリートの床、白い壁) の写真
サンディエゴにある高級なコンテンポラリースタイルのおしゃれな廊下 (コンクリートの床、白い壁) の写真
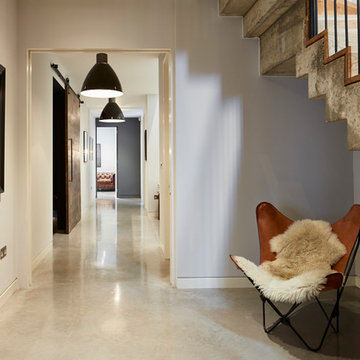
Photographer: Matt Clayton
Lazenby’s Light Natural polished concrete is a creative addition to Sommer Pyne’s brainchild, House Curious. Designed to be a perfect environment for regular use and to add to the homeowners desire to “create magic for lovely people”.
Lazenby’s Light Natural polished concrete floors have been installed 100mm deep over underfloor heating. Inside and out, House Curious comprises 207m² of Lazenby’s mottled, satin finished, iconic concrete floors creating elegant architectural lines throughout.
Due to logistics and project programme the internal and external areas were installed at 2 different times. Four external steps were installed at a separate time due to their size at approx. 8m long and all shutters were stripped so that the faces could be rendered. This technique ensured that the steps were as close a match as possible to the connecting patio, forming a sleek architectural space.
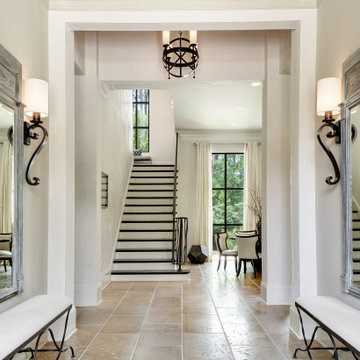
Buff colored Peacock Pavers in a running bond pattern are used throughout this Mandeville residence.
ニューオリンズにあるコンテンポラリースタイルのおしゃれな廊下 (コンクリートの床) の写真
ニューオリンズにあるコンテンポラリースタイルのおしゃれな廊下 (コンクリートの床) の写真
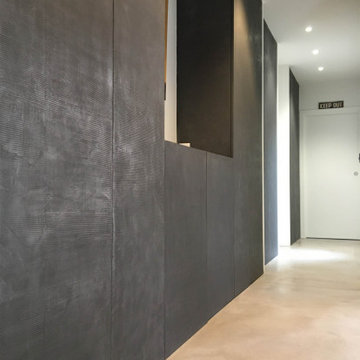
Mise en matière, enduit béton ciré spatulé, imprimé, métallisé.
Murs, cheminée, tête de lit, portes de placard.
Microtopping.
Maison contemporaine
他の地域にある高級な中くらいなコンテンポラリースタイルのおしゃれな廊下 (グレーの壁、コンクリートの床) の写真
他の地域にある高級な中くらいなコンテンポラリースタイルのおしゃれな廊下 (グレーの壁、コンクリートの床) の写真
ベージュのコンテンポラリースタイルの廊下 (コンクリートの床) の写真
1

