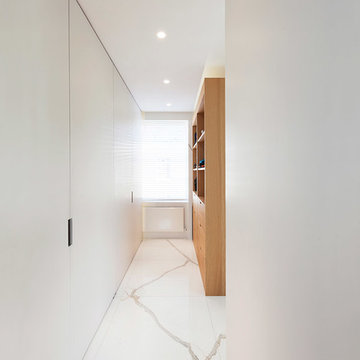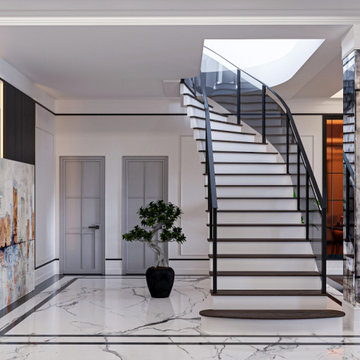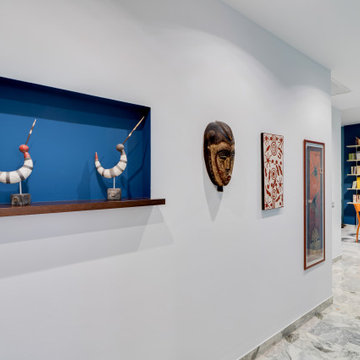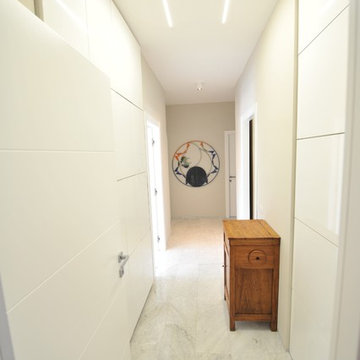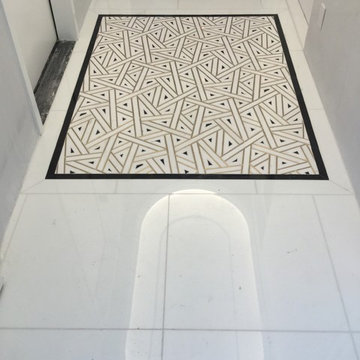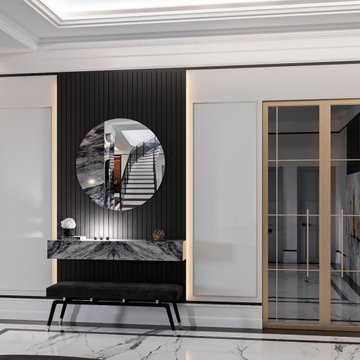お手頃価格の白いコンテンポラリースタイルの廊下 (大理石の床) の写真
絞り込み:
資材コスト
並び替え:今日の人気順
写真 1〜10 枚目(全 10 枚)
1/5
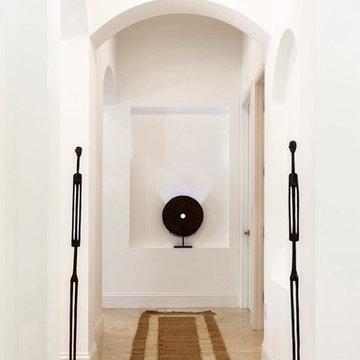
Complete Home Remodeling and Interior Design of a 1980 Mediterranean style home in Miami.
マイアミにあるお手頃価格の中くらいなコンテンポラリースタイルのおしゃれな廊下 (白い壁、大理石の床、ベージュの床) の写真
マイアミにあるお手頃価格の中くらいなコンテンポラリースタイルのおしゃれな廊下 (白い壁、大理石の床、ベージュの床) の写真

This gem of a home was designed by homeowner/architect Eric Vollmer. It is nestled in a traditional neighborhood with a deep yard and views to the east and west. Strategic window placement captures light and frames views while providing privacy from the next door neighbors. The second floor maximizes the volumes created by the roofline in vaulted spaces and loft areas. Four skylights illuminate the ‘Nordic Modern’ finishes and bring daylight deep into the house and the stairwell with interior openings that frame connections between the spaces. The skylights are also operable with remote controls and blinds to control heat, light and air supply.
Unique details abound! Metal details in the railings and door jambs, a paneled door flush in a paneled wall, flared openings. Floating shelves and flush transitions. The main bathroom has a ‘wet room’ with the tub tucked under a skylight enclosed with the shower.
This is a Structural Insulated Panel home with closed cell foam insulation in the roof cavity. The on-demand water heater does double duty providing hot water as well as heat to the home via a high velocity duct and HRV system.
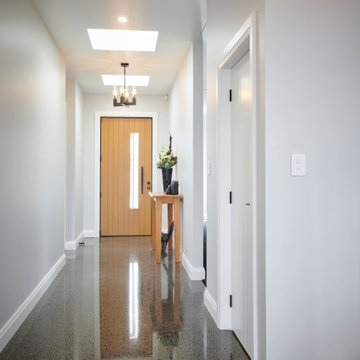
This luxury home on Torkar Road was a high end build out on Clark’s Beach in Auckland that we worked together on with one of our regular clients. Although the staircase design showed it was a normal spinal stringer (floating staircase), this ended up being a very interesting project.
One component of the stairs that our Stairworks team developed on was that the fixings were hidden where the metal balustrades joined into the wooden treads. We did this to the floating stairs to give a clean look to the treads without having the fixings take away from the overall modern design of the solid oak treads and steel spindle balustrade.
Additionally, this staircase design was able to pass engineering and building consent because the metal balustrade is high strength and rigid. This also allowed us to avoid needing any stanchions, which are the thicker posts, allowing us to stick with the sleek look.
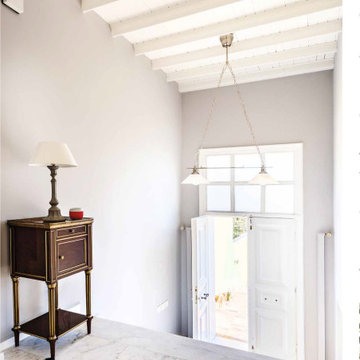
ロンドンにあるお手頃価格の広いコンテンポラリースタイルのおしゃれな廊下 (グレーの壁、大理石の床、グレーの床、表し梁) の写真
お手頃価格の白いコンテンポラリースタイルの廊下 (大理石の床) の写真
1
