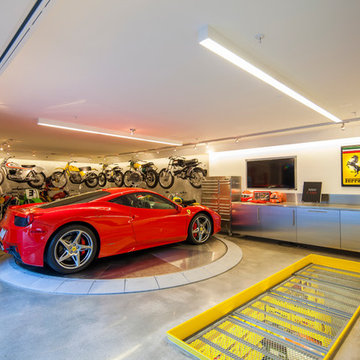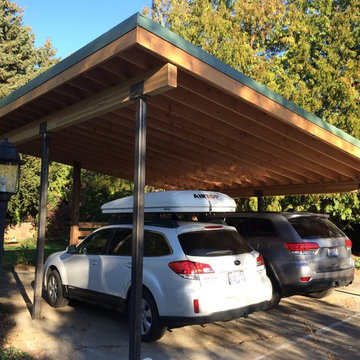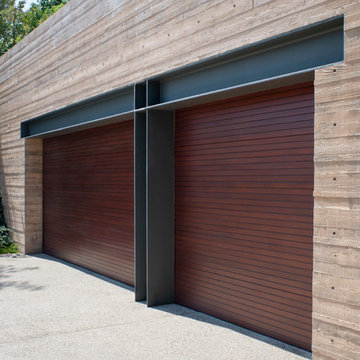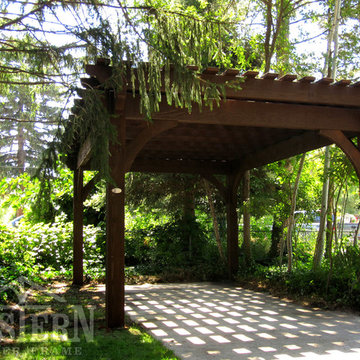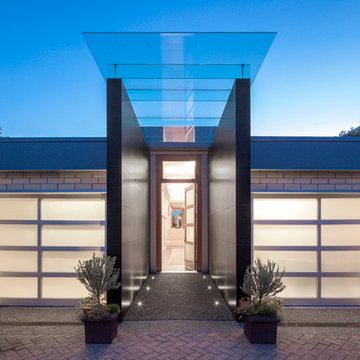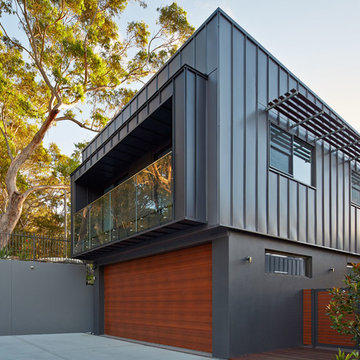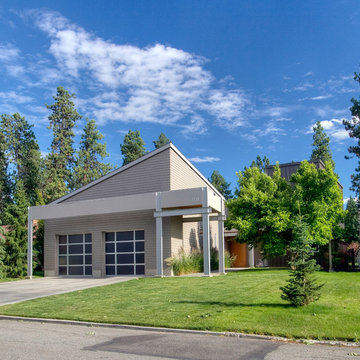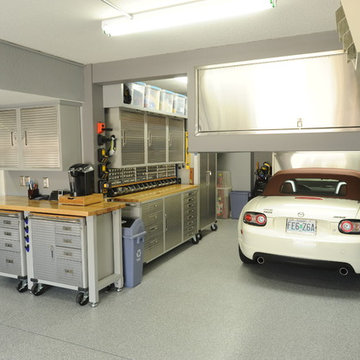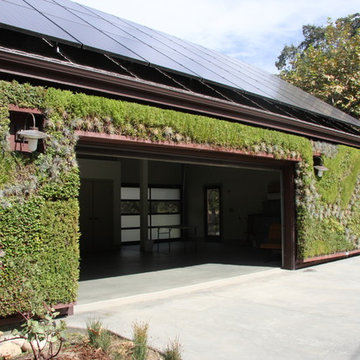コンテンポラリースタイルのガレージの写真
絞り込み:
資材コスト
並び替え:今日の人気順
写真 41〜60 枚目(全 12,269 枚)
1/2
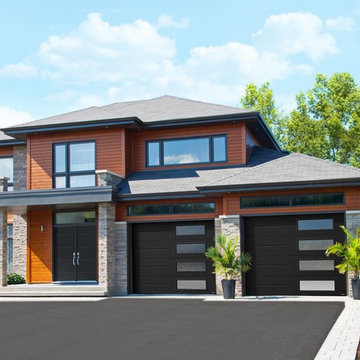
Garaga - Standard+ Vog, 9’ x 7’, Black, window layout: Right-side Harmony
シーダーラピッズにある高級な中くらいなコンテンポラリースタイルのおしゃれなガレージ (2台用) の写真
シーダーラピッズにある高級な中くらいなコンテンポラリースタイルのおしゃれなガレージ (2台用) の写真
希望の作業にぴったりな専門家を見つけましょう
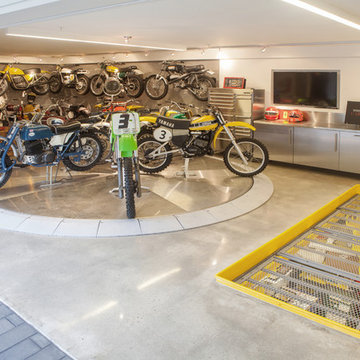
Interior Designer: Aria Design www.ariades.com
Photographer: Darlene Halaby
オレンジカウンティにあるラグジュアリーな中くらいなコンテンポラリースタイルのおしゃれなガレージ (2台用) の写真
オレンジカウンティにあるラグジュアリーな中くらいなコンテンポラリースタイルのおしゃれなガレージ (2台用) の写真
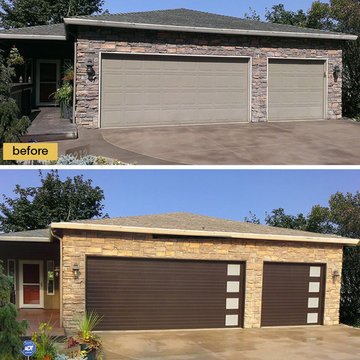
This homeowner wanted to add contemporary flair to his 1990s ranch home. Since the three-car garage is such a prominent feature on the house, he chose insulated garage doors from Clopay's Modern Steel Collection to make an instant statement from the curb. Opaque windows let daylight into the space but still provide ample privacy.
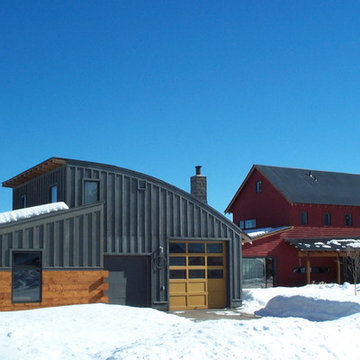
HandsOn Design
Location: Jackson, WY, USA
1,900 sq.ft custom home, garage and workshop constructed using prefabricated SIP's panels, with custom interior cabinets, doors and finishes. The design of this house is an attempt to develop an architectural iconography which celebrates the history and uniqueness of the land upon which it’s built. The house sits in an irrigated hayfield along with some of the original machinery that used to work here, and reflects the design sensibilities of a common sense agricultural outbuilding as seen through contemporary eyes.
Photographed by: Paul Duncker
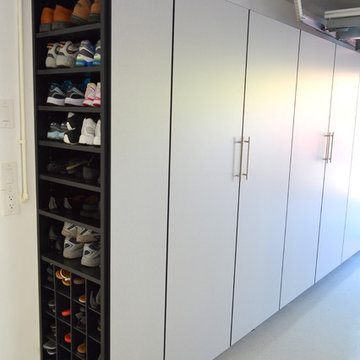
Garage shoe storage. Black cabinets, brushed aluminum doors. Shoe Cubbies
タンパにある中くらいなコンテンポラリースタイルのおしゃれなガレージ作業場 (2台用) の写真
タンパにある中くらいなコンテンポラリースタイルのおしゃれなガレージ作業場 (2台用) の写真
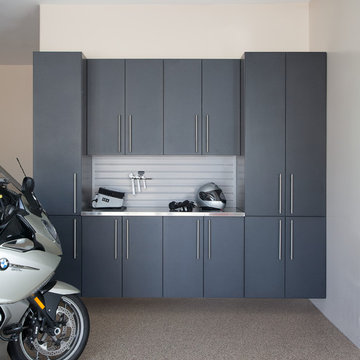
Granite finish garage cabinets doors with Pewter finish side panels and stainless workbench.
オレンジカウンティにあるコンテンポラリースタイルのおしゃれなガレージの写真
オレンジカウンティにあるコンテンポラリースタイルのおしゃれなガレージの写真
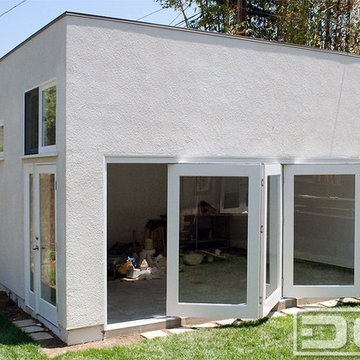
Orange County, CA - Dynamic Garage Doors include multifunctional door configurations not only for regular garages but garages that have been converted to home offices, playrooms, additional bedrooms, multipurpose rooms as well as man caves throughout the Southern California regions.
This custom garage door project consisted of creating a newly renovated garage into a multipurpose room which would double as a home office as well as entertainment space for guests. The original overhead garage door was eliminated to open up the room space and give the interior of this garage a real room feel as opposed to a makeshift room with an obvious garage feel.
Since the converted garage was to be used as an entertainment area as well as an office it became obvious to introduce bi-folding doors or former accordion doors that could be pushed out of the way to expand the indoors to the outdoors and thus expanding the entertainment to the exterior of the structure as well during those summer evening gatherings. The large glass panes allow ample natural light to bathe the interior of the room when being used as an office and can keep the room's climate under controlled when the accordion doors are completely closed. These custom bi-folding doors seal out the weather while allowing the outdoors in with a warm vivid shower of natural light. What a pleasure it must be to have a working office with staggering windows that can double as an entertainment center in the evenings and weekends!
Dynamic Garage Doors aren't just garage doors, they are functional creations that come in unlimited configurations to suit your needs. Whether you're converting your garage to useful, liveable square footage or simply increasing your home's curb appeal with one of our world-class designed garage doors. We've got just the door solution for your garage!
Call us today for project price consultation: (855) 343-DOOR
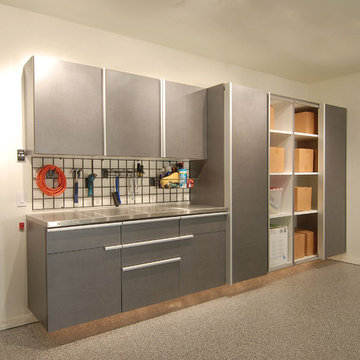
Maximize garage storage with sturdy stainless steel cabinets, a mounted tool rack, and plenty of shelving space!
オレンジカウンティにあるお手頃価格の小さなコンテンポラリースタイルのおしゃれなガレージ作業場の写真
オレンジカウンティにあるお手頃価格の小さなコンテンポラリースタイルのおしゃれなガレージ作業場の写真
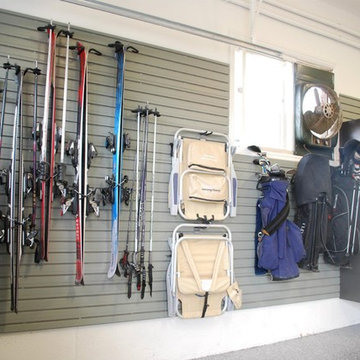
Flow Wall provides hooks for storing your skis, chairs, golfing equipment and much more. Get everything off the floor and onto the wall keeping things organized and clean.
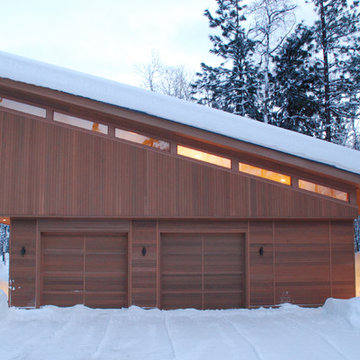
The Mazama Cabin is located at the end of a beautiful meadow in the Methow Valley, on the east slope of the North Cascades Mountains in Washington state. The 1500 SF cabin is a superb place for a weekend get-a-way, with a garage below and compact living space above. The roof is “lifted” by a continuous band of clerestory windows, and the upstairs living space has a large glass wall facing a beautiful view of the mountain face known locally as Goat Wall. The project is characterized by sustainable cedar siding and
recycled metal roofing; the walls and roof have 40% higher insulation values than typical construction.
The cabin will become a guest house when the main house is completed in late 2012.
コンテンポラリースタイルのガレージの写真
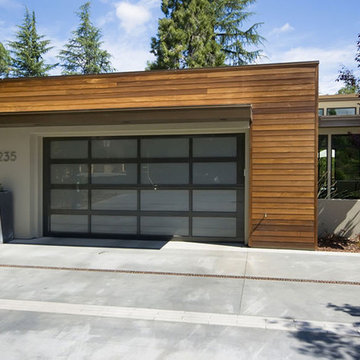
Mark Pinkerton VI360 Photography
サンフランシスコにあるコンテンポラリースタイルのおしゃれなガレージ (1台用) の写真
サンフランシスコにあるコンテンポラリースタイルのおしゃれなガレージ (1台用) の写真
3
