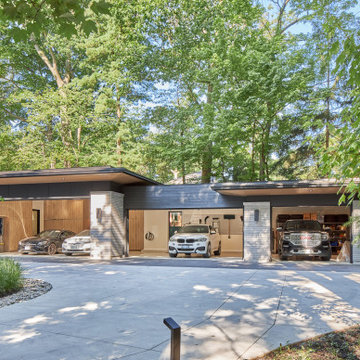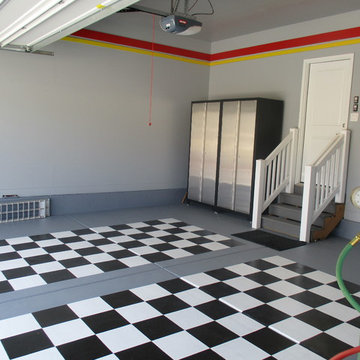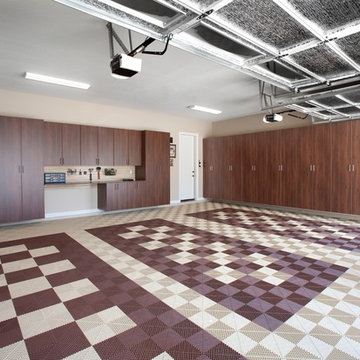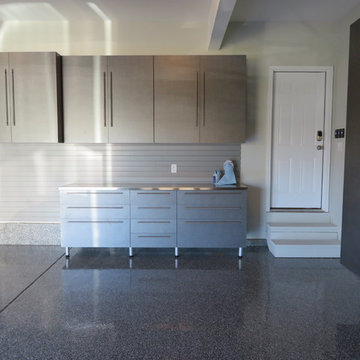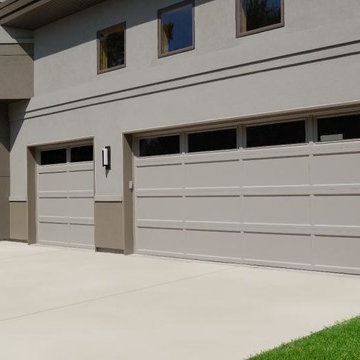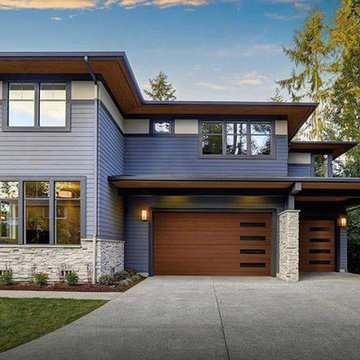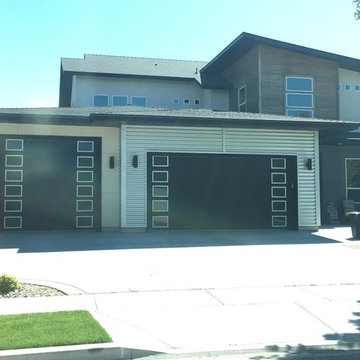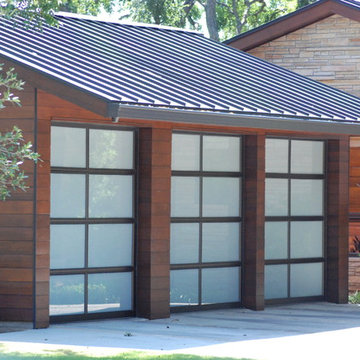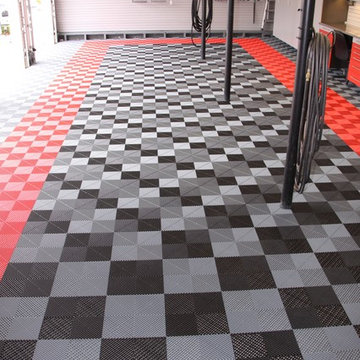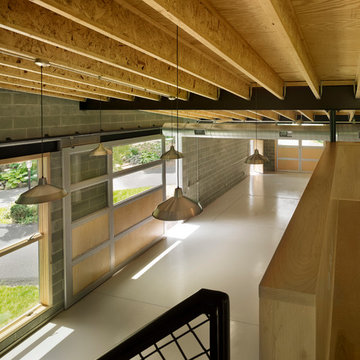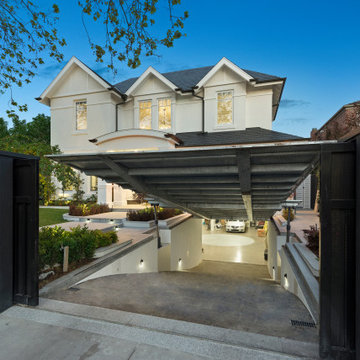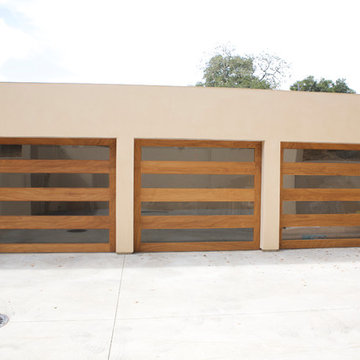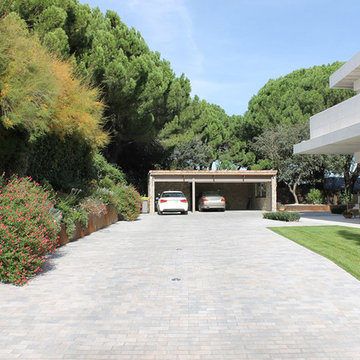コンテンポラリースタイルのガレージ (3台用、4台用) の写真
絞り込み:
資材コスト
並び替え:今日の人気順
写真 1〜20 枚目(全 952 枚)
1/4
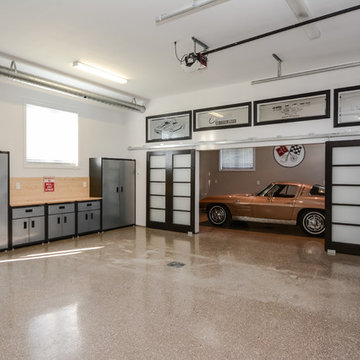
Real Estate Photography www.rephotography.com
トロントにあるコンテンポラリースタイルのおしゃれなガレージ (3台用) の写真
トロントにあるコンテンポラリースタイルのおしゃれなガレージ (3台用) の写真
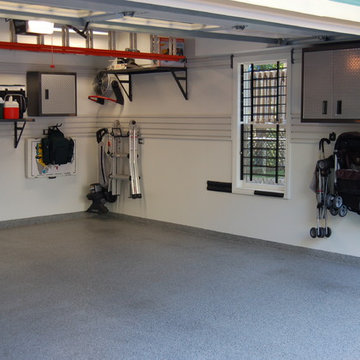
Garage Remodel including “Ultimate” Man-Cave upstairs:
Bonterra designed and remodeled a three-car garage, including heat, water, floor finishing and custom-designed organizational systems.
The upstairs was converted into the ultimate man-cave with custom, hand-made bar, finishes, and built-ins — all with hand-milled, reclaimed wood from a felled barn. The space also includes a bath/shower, custom sound system and unique touches such as a custom retro-fitted ceiling light.
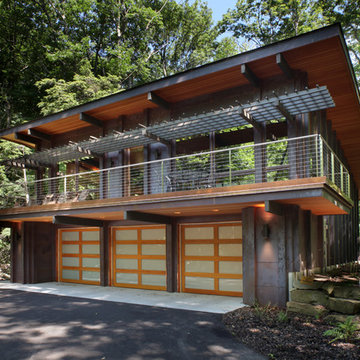
High atop a wooded dune, a quarter-mile-long steel boardwalk connects a lavish garage/loft to a 6,500-square-foot modern home with three distinct living spaces. The stunning copper-and-stone exterior complements the multiple balconies, Ipe decking and outdoor entertaining areas, which feature an elaborate grill and large swim spa. In the main structure, which uses radiant floor heat, the enchanting wine grotto has a large, climate-controlled wine cellar. There is also a sauna, elevator, and private master balcony with an outdoor fireplace.
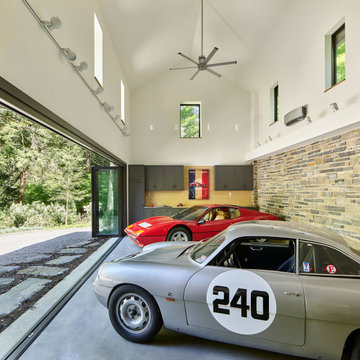
Archer & Buchanan designed a standalone garage in Gladwyne to hold a client’s vintage car collection. The new structure is set into the hillside running adjacent to the driveway of the residence. It acts conceptually as a “gate house” of sorts, enhancing the arrival experience and creating a courtyard feel through its relationship to the existing home. The ground floor of the garage features telescoping glass doors that provide easy entry and exit for the classic roadsters while also allowing them to be showcased and visible from the house. A contemporary loft suite, accessible by a custom-designed contemporary wooden stair, accommodates guests as needed. Overlooking the 2-story car space, the suite includes a sitting area with balcony, kitchenette, and full bath. The exterior design of the garage incorporates a stone base, vertical siding and a zinc standing seam roof to visually connect the structure to the aesthetic of the existing 1950s era home.
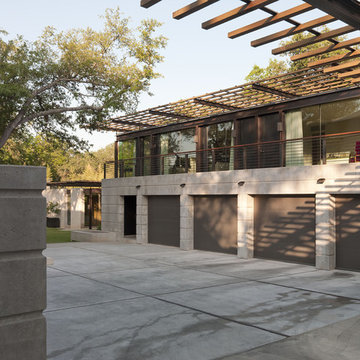
© Paul Bardagjy Photography
オースティンにあるラグジュアリーな中くらいなコンテンポラリースタイルのおしゃれなカーポート (4台用) の写真
オースティンにあるラグジュアリーな中くらいなコンテンポラリースタイルのおしゃれなカーポート (4台用) の写真
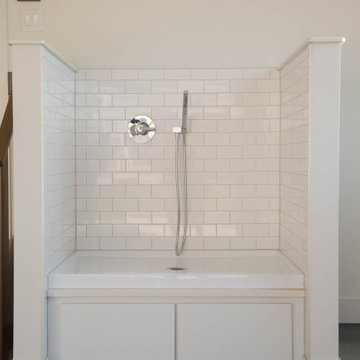
The home's garage features four bays, a dog wash station and epoxy floors.
インディアナポリスにある高級な巨大なコンテンポラリースタイルのおしゃれなガレージ (4台用) の写真
インディアナポリスにある高級な巨大なコンテンポラリースタイルのおしゃれなガレージ (4台用) の写真
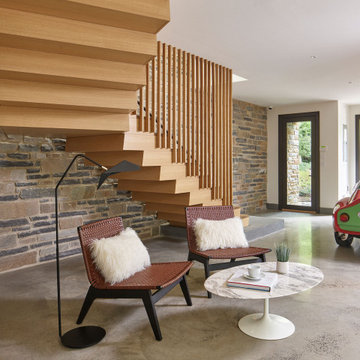
Archer & Buchanan designed a standalone garage in Gladwyne to hold a client’s vintage car collection. The new structure is set into the hillside running adjacent to the driveway of the residence. It acts conceptually as a “gate house” of sorts, enhancing the arrival experience and creating a courtyard feel through its relationship to the existing home. The ground floor of the garage features telescoping glass doors that provide easy entry and exit for the classic roadsters while also allowing them to be showcased and visible from the house. A contemporary loft suite, accessible by a custom-designed contemporary wooden stair, accommodates guests as needed. Overlooking the 2-story car space, the suite includes a sitting area with balcony, kitchenette, and full bath. The exterior design of the garage incorporates a stone base, vertical siding and a zinc standing seam roof to visually connect the structure to the aesthetic of the existing 1950s era home.
コンテンポラリースタイルのガレージ (3台用、4台用) の写真
1
