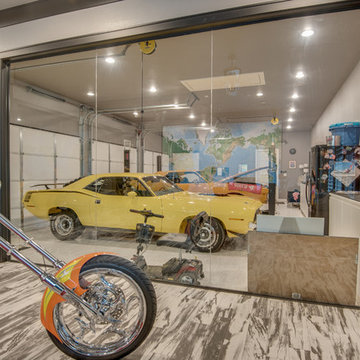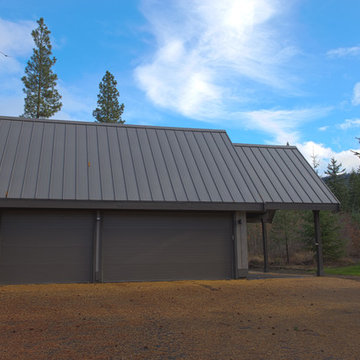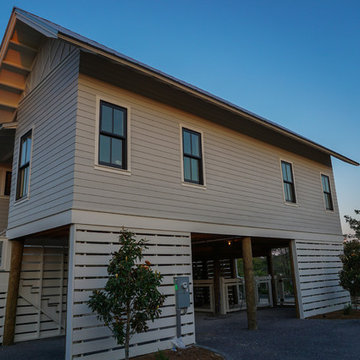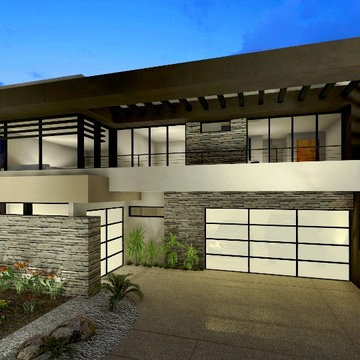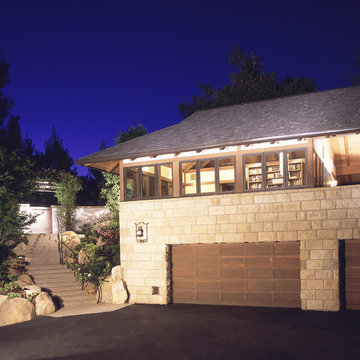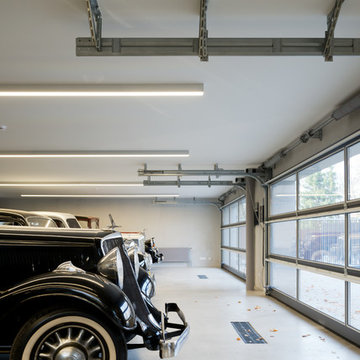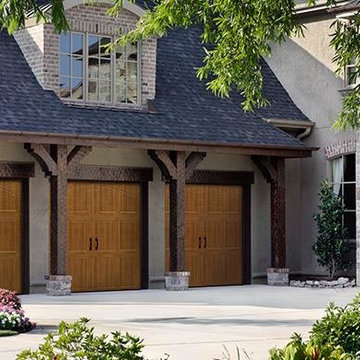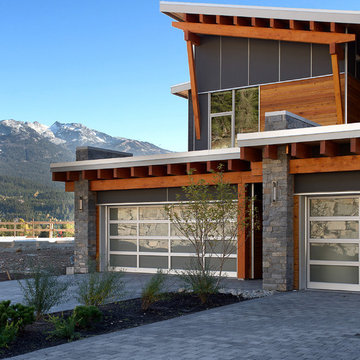コンテンポラリースタイルのガレージ・小屋 (3台用) の写真
並び替え:今日の人気順
写真 1〜20 枚目(全 700 枚)
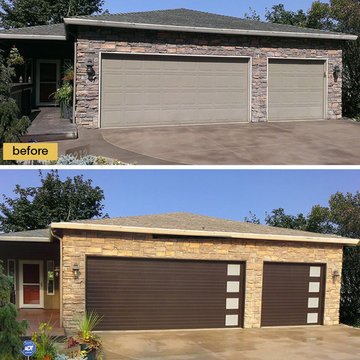
This homeowner wanted to add contemporary flair to his 1990s ranch home. Since the three-car garage is such a prominent feature on the house, he chose insulated garage doors from Clopay's Modern Steel Collection to make an instant statement from the curb. Opaque windows let daylight into the space but still provide ample privacy.
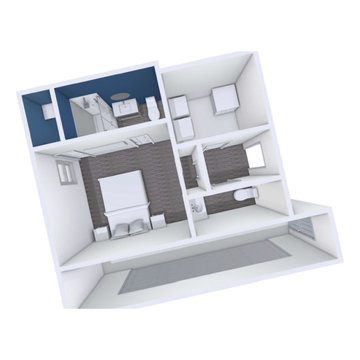
Tandem garage conversion to new bedroom with bath.
ヒューストンにある中くらいなコンテンポラリースタイルのおしゃれなガレージ作業場 (3台用) の写真
ヒューストンにある中くらいなコンテンポラリースタイルのおしゃれなガレージ作業場 (3台用) の写真
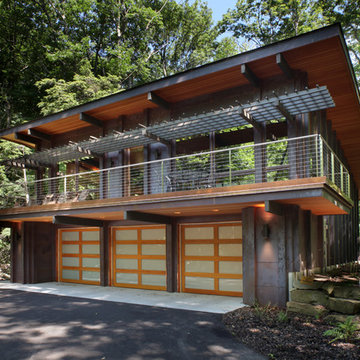
High atop a wooded dune, a quarter-mile-long steel boardwalk connects a lavish garage/loft to a 6,500-square-foot modern home with three distinct living spaces. The stunning copper-and-stone exterior complements the multiple balconies, Ipe decking and outdoor entertaining areas, which feature an elaborate grill and large swim spa. In the main structure, which uses radiant floor heat, the enchanting wine grotto has a large, climate-controlled wine cellar. There is also a sauna, elevator, and private master balcony with an outdoor fireplace.
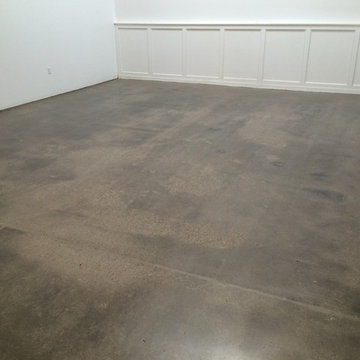
This is what the space looks like after a low sheen polishing to the original concrete. The spalling in the concrete was left to create a retro look for the clients vintage German car and motorcycle collection.
Chris W.
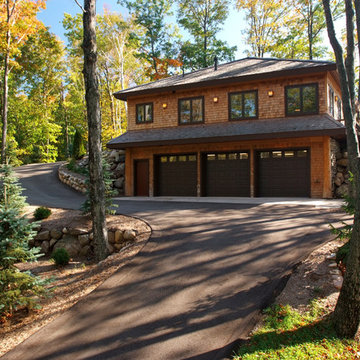
Cedar shake siding with large log corners finish this double decker garage for 8 car parking. Design by FAH, Architecture. Photography by Dave Speckman. Built by Adelaine Construction, Inc.
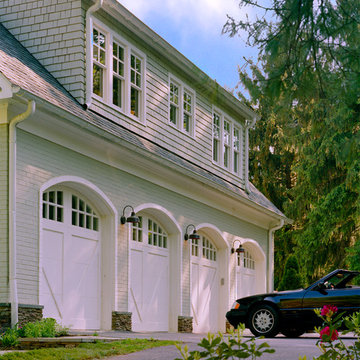
Hoachlander Davis Photography, LLC.
ワシントンD.C.にある広いコンテンポラリースタイルのおしゃれなガレージ (3台用) の写真
ワシントンD.C.にある広いコンテンポラリースタイルのおしゃれなガレージ (3台用) の写真
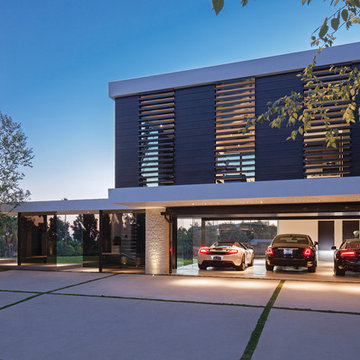
William Maccollum, Art Grey Photography
ロサンゼルスにあるコンテンポラリースタイルのおしゃれなガレージ (3台用) の写真
ロサンゼルスにあるコンテンポラリースタイルのおしゃれなガレージ (3台用) の写真
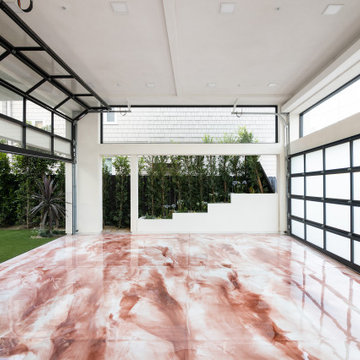
Other details include metal windows, thirteen feet ceilings, terrazzo concrete materials finishes, frameless glass balconies, three parking spaces in the detached garage which has also been engineered to accommodate a lift for additional cars or items.
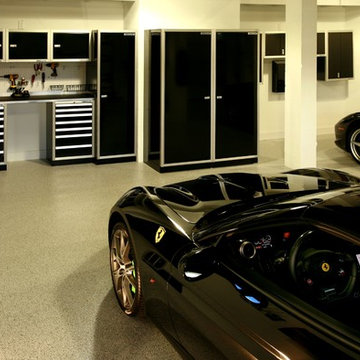
After creating custom cabinets for more than 30 years, we are the premiere authority for your garage storage needs, with many options including uppers, base, tall and oversize cabinets that are easy to clean and provide added support. Our designers will provide you with the resources to offer more space for the ultimate tool and car collection.
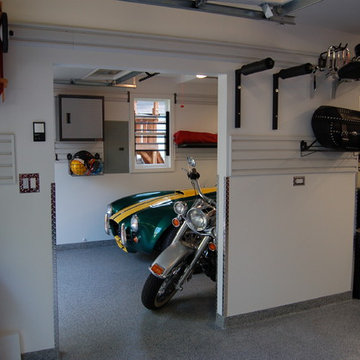
Garage Remodel including “Ultimate” Man-Cave upstairs:
Bonterra designed and remodeled a three-car garage, including heat, water, floor finishing and custom-designed organizational systems.
The upstairs was converted into the ultimate man-cave with custom, hand-made bar, finishes, and built-ins — all with hand-milled, reclaimed wood from a felled barn. The space also includes a bath/shower, custom sound system and unique touches such as a custom retro-fitted ceiling light.
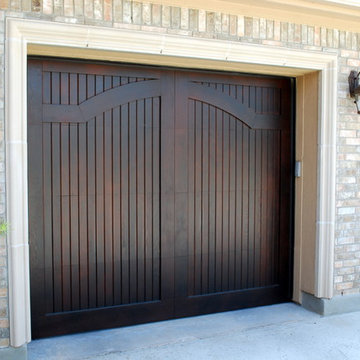
Subtle decoration and a highly defined vertical pattern contribute to the overall elegant design of these custom wood doors.
オースティンにある広いコンテンポラリースタイルのおしゃれなガレージ (3台用) の写真
オースティンにある広いコンテンポラリースタイルのおしゃれなガレージ (3台用) の写真
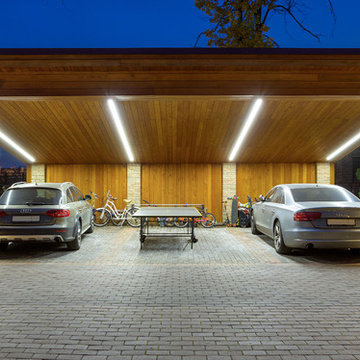
Архитекторы: Дмитрий Глушков, Фёдор Селенин; Фото: Антон Лихтарович
モスクワにある中くらいなコンテンポラリースタイルのおしゃれなカーポート (3台用) の写真
モスクワにある中くらいなコンテンポラリースタイルのおしゃれなカーポート (3台用) の写真
コンテンポラリースタイルのガレージ・小屋 (3台用) の写真
1
