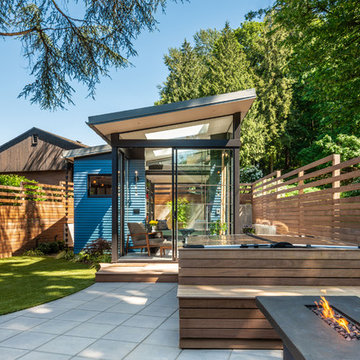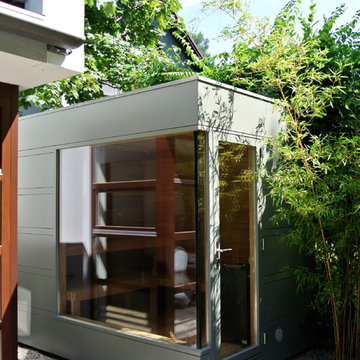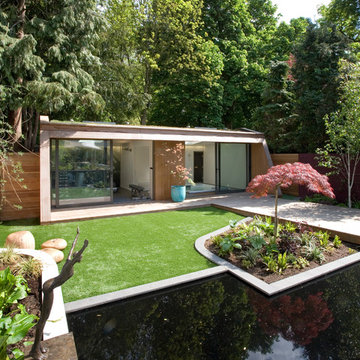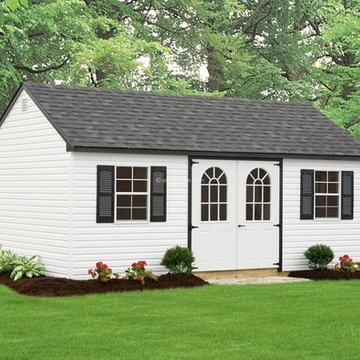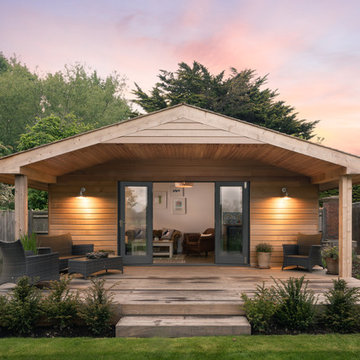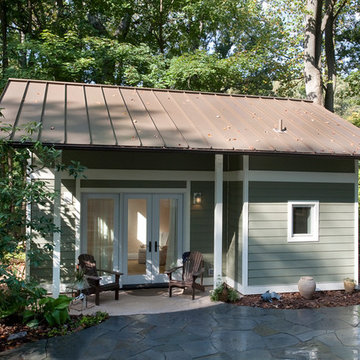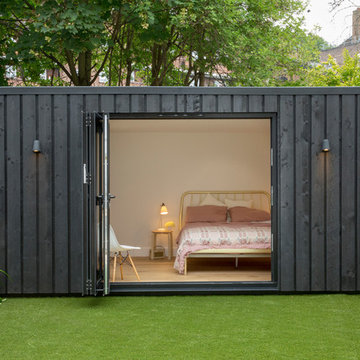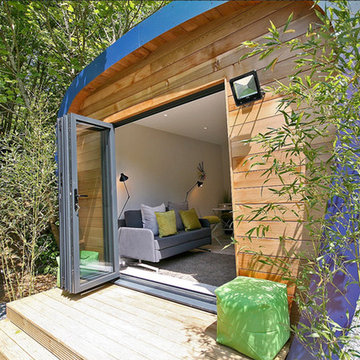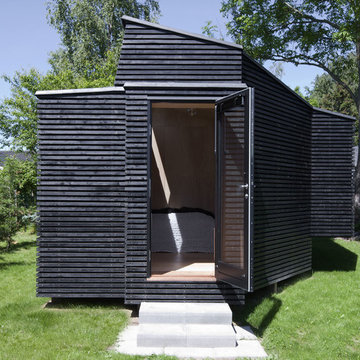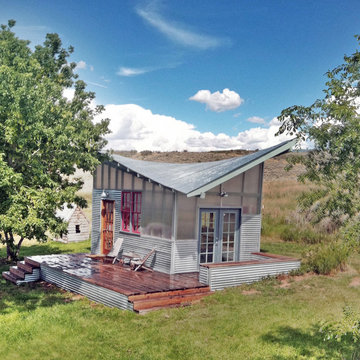絞り込み:
資材コスト
並び替え:今日の人気順
写真 1〜20 枚目(全 53 枚)
1/4

A simple exterior with glass, steel, concrete, and stucco creates a welcoming vibe.
オースティンにある高級な小さなコンテンポラリースタイルのおしゃれなゲストハウスの写真
オースティンにある高級な小さなコンテンポラリースタイルのおしゃれなゲストハウスの写真

2 Bedroom granny Flat with merbau deck
シドニーにあるお手頃価格の中くらいなコンテンポラリースタイルのおしゃれなゲストハウスの写真
シドニーにあるお手頃価格の中くらいなコンテンポラリースタイルのおしゃれなゲストハウスの写真
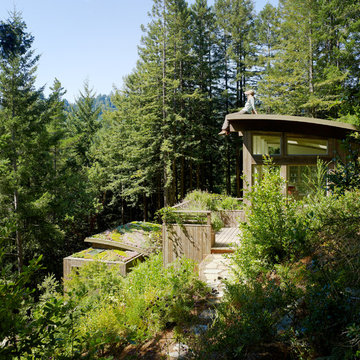
Photos by Joe Fletcher
General Contractor: JP Builders, Inc.
( http://www.houzz.com/pro/jpbuilders/jp-builders-inc)
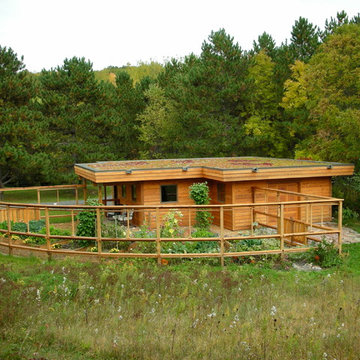
Green roof in full sun is harder than in the shade.
Sterilized shale is used here over slightly sloped rubber membrane with sedum plants plugged into shale and then watered with drip irrigation for first two summers depending on rain amount. Garden fence holds back deer, rabbits and ground hogs. Roof scuppers provide water to the butterfly garden. Raised beds mean less bending over and better weed control.
tkd
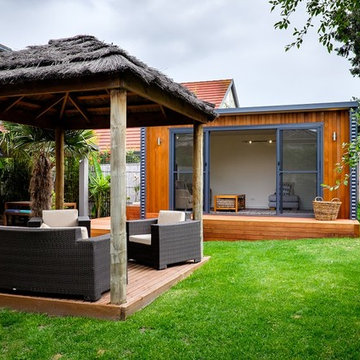
Gorgeous modern outdoor room designed for relaxation.
Kamaroo design.
アデレードにあるお手頃価格の小さなコンテンポラリースタイルのおしゃれなゲストハウスの写真
アデレードにあるお手頃価格の小さなコンテンポラリースタイルのおしゃれなゲストハウスの写真
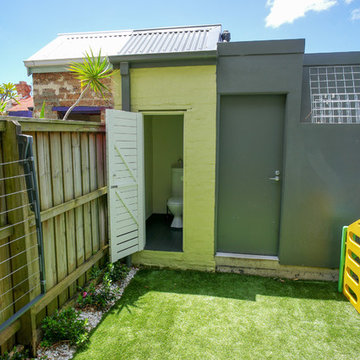
We kept the old out door toilet for the entertaining guest and having a downstairs WC but the arrival of a new baby the indoor toilet promted the whole renovation. Storage area to the back and a garage door opens to the laneway.
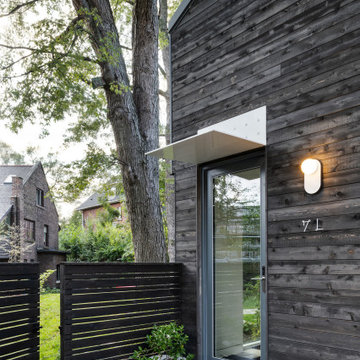
Front entrance is on the side of the house visible form the lane way but not directly on it, giving some separation and privacy.
トロントにある高級な小さなコンテンポラリースタイルのおしゃれなゲストハウスの写真
トロントにある高級な小さなコンテンポラリースタイルのおしゃれなゲストハウスの写真
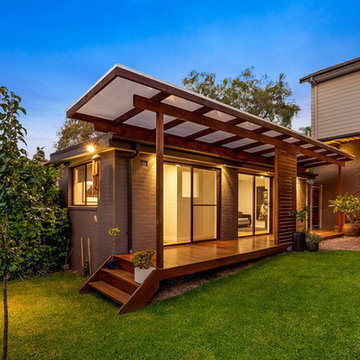
1 Bedroom granny flat. -
Photography: Tait Martin Of Northern Exposure Real Estate Photography
シドニーにある中くらいなコンテンポラリースタイルのおしゃれなゲストハウスの写真
シドニーにある中くらいなコンテンポラリースタイルのおしゃれなゲストハウスの写真

At 8.15 meters by 4.65 meters, this is a pretty big garden room! It is also a very striking one. It was designed and built by Swift Garden Rooms in close collaboration with their clients.
Designed to be a home office, the customers' brief was that the building could also be used as an occasional guest bedroom.
Swift Garden Rooms have a Project Planner where you specify the features you would like your garden room to have. When completing the Project Planner, Swift's client said that they wanted to create a garden room with lots of glazing.
The Swift team made this happen with a large set of powder-coated aluminum sliding doors on the front wall and a smaller set of sliding doors on the sidewall. These have been positioned to create a corner of glazing.
Beside the sliding doors on the front wall, a clever triangular window has been positioned. The way this butts into the Cedar cladding is clever. To us, it looks like the Cedar cladding has been folded back to reveal the window!
The sliding doors lead out onto a custom-designed, grey composite deck area. This helps connect the garden room with the garden it sits in.
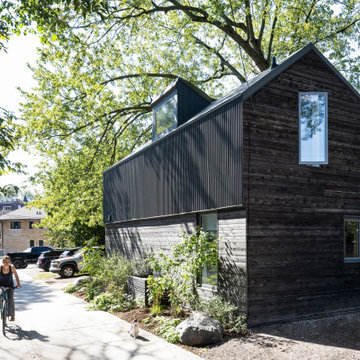
The view of the Laneway house from the public lane.
トロントにある高級な小さなコンテンポラリースタイルのおしゃれなゲストハウスの写真
トロントにある高級な小さなコンテンポラリースタイルのおしゃれなゲストハウスの写真
緑色のコンテンポラリースタイルのゲストハウスの写真
1


