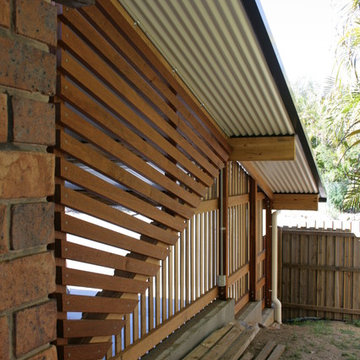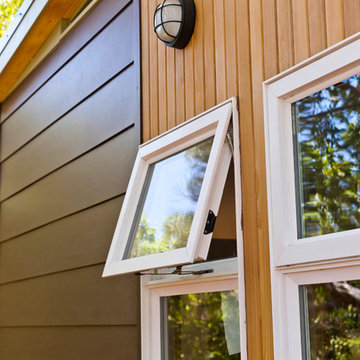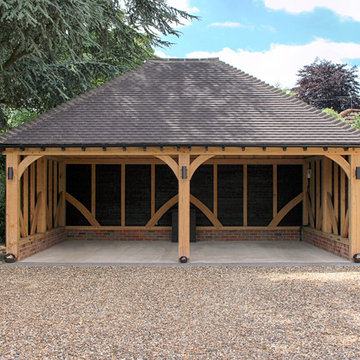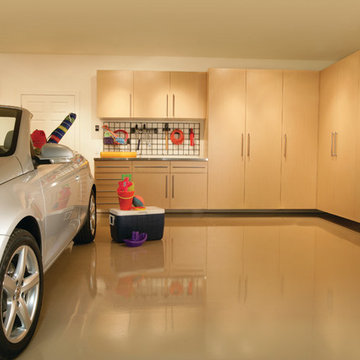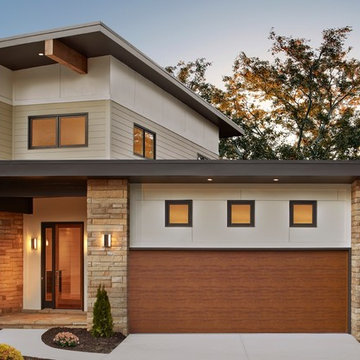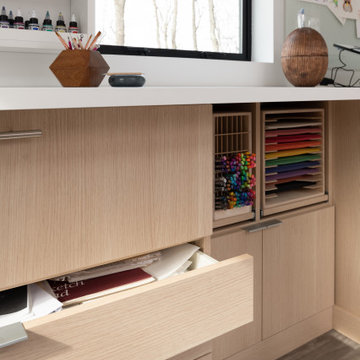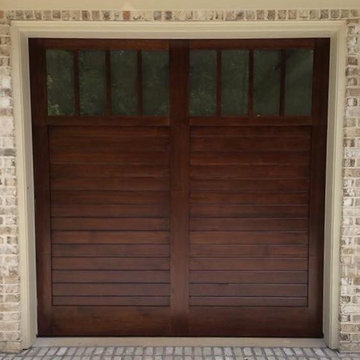絞り込み:
資材コスト
並び替え:今日の人気順
写真 61〜80 枚目(全 267 枚)
1/4
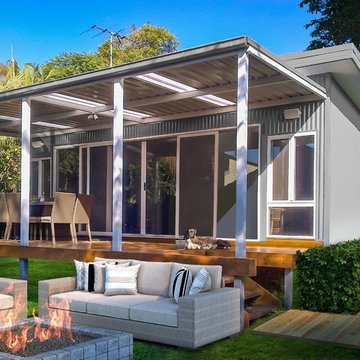
Beach Shack Granny Flat
シドニーにあるお手頃価格の中くらいなコンテンポラリースタイルのおしゃれなゲストハウスの写真
シドニーにあるお手頃価格の中くらいなコンテンポラリースタイルのおしゃれなゲストハウスの写真
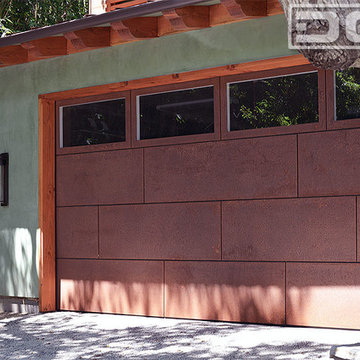
Architectural garage doors come in different styles shapes and materials. This is an eclectic style garage door crafted out of corten steel cladding that was treated to speed up the corrosion process bringing out the glowing reds and rough texture rusted steel. As a result of our designers' expertise we are able to produce world-class garage door designs that are authentic to each one of our projects and proudly made for each individual client's homes. This Los Angeles home is a great example of how unique our garage door designs can get. We have no limitations and we welcome every new and unique garage door project you can think of.
Garage Door Design Center: (855) 343-3667
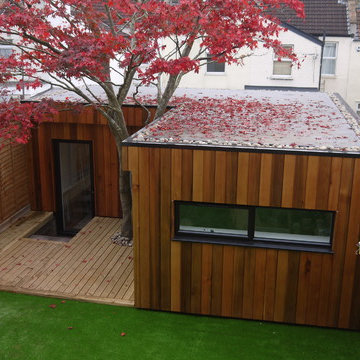
This photo shows the finished garden office at the moment the Acacia tree changes colour. The hidden gutter detail filled with pebbles can also be seen. Rick Alsopp
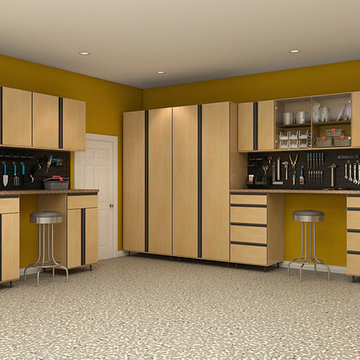
Garage Cabinetry and Floor design. Garage and Closet Storage in all styles and designs to fit your organizational needs and budget
マイアミにあるお手頃価格の中くらいなコンテンポラリースタイルのおしゃれなガレージ (2台用) の写真
マイアミにあるお手頃価格の中くらいなコンテンポラリースタイルのおしゃれなガレージ (2台用) の写真
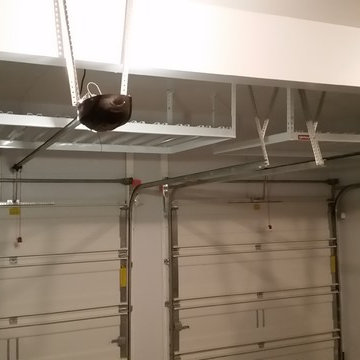
Two unique storage racks above the garage doors allowing accessibility both with the door open or closed. These are great for seasonal items that only come down once a year. Great for plastic bins to store items as well
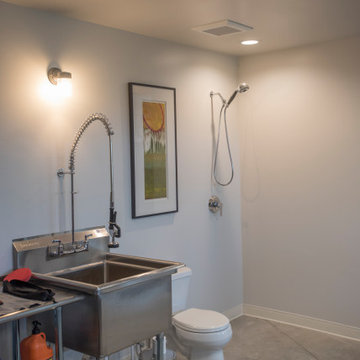
A Modern Contemporary Home in the Boise Foothills. Anchored to the hillside with a strong datum line. This home sites on the axis of the winter solstice and also features a bisection of the site by the alignment of Capitol Boulevard through a keyhole sculpture across the drive.
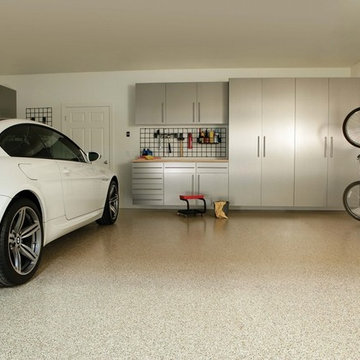
Silver Melamine Cabinets give a clean look to any garage. These cabinets feature soft close hinges, hidden drawer glides and dovetail drawer assembly. Paired with a maple butcher-block counter top.
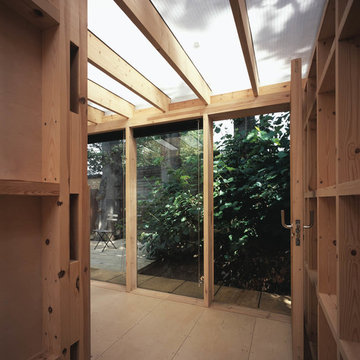
Ullmayer & Sylvester
シャーロットにあるお手頃価格の中くらいなコンテンポラリースタイルのおしゃれなスタジオ・作業場の写真
シャーロットにあるお手頃価格の中くらいなコンテンポラリースタイルのおしゃれなスタジオ・作業場の写真
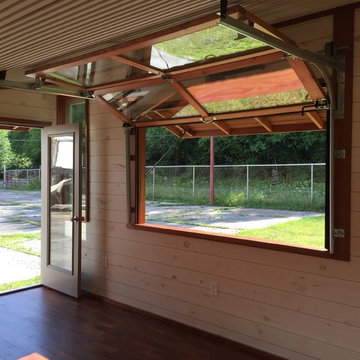
Molly is a sleek and handsome accessory building. It's our version of the perfect walk-up retail shop or a beautiful addition to your backyard. It's uses are as varied as your wants and needs.
Molly can be delivered and set in a day!
Available now, check our website for more information
Hobbitatspaces.com
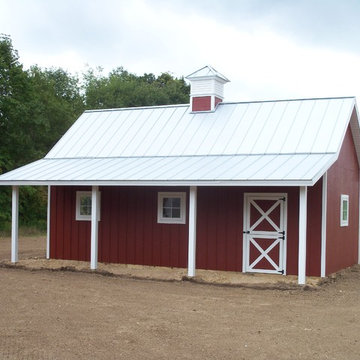
Hillcrest Builders is proud to showcase this custom home with numerous green features. As Shebygan County's leading builder in design and innovation green building.. Hillcrest is committed to working with its customers to build the house of your dreams and needs. Our in-house design and selections center allows the customer to select finishes based on an amazing array of choices. Five acres of a picturesque backyard is a perfect fit for this beautiful custom home. It is targeted for LEED Platinum certification, and will be one of five such homes in Wisconsin and the first in Sheboygan County. The home will be super-insulated along with many other energy and water saving features. Being all-electric, the home will get electricity for PV solar trackers and a future wind turbine. A spa contained in the stunning sun-room will be heated by solar heat, and a Geo-thermal system will provide overall heating and cooling. The home, deigned by Hillcrest, styled quaint-bungalow-meets-modern-farm-house and features tall and vaulted ceilings with lots of glass giving a spacious feel in every room. The garage contains a loft, presenting a guest quarters. The whole home is designed for age-in-place living.
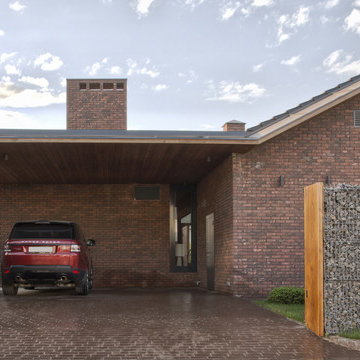
В архитектуре загородного дома обыграны контрасты: монументальность и легкость, традиции и современность. Стены облицованы кирпичом ручной формовки, который эффектно сочетается с огромными витражами. Балки оставлены обнаженными, крыша подшита тонированной доской.
Несмотря на визуальную «прозрачность» архитектуры, дом оснащен продуманной системой отопления и способен достойно выдерживать настоящие русские зимы: обогрев обеспечивают конвекторы под окнами, настенные радиаторы, теплые полы. Еще одно интересное решение, функциональное и декоративное одновременно, — интегрированный в стену двусторонний камин: он обогревает и гостиную, и террасу. Так подчеркивается идея взаимопроникновения внутреннего и внешнего. Эту концепцию поддерживают и полностью раздвижные витражи по бокам от камина, и отделка внутренних стен тем же фактурным кирпичом, что использован для фасада.
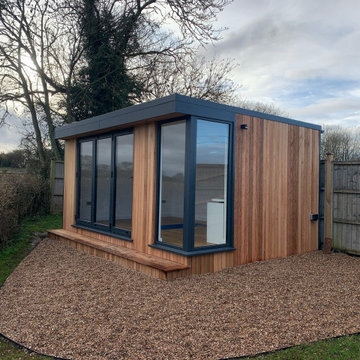
Stunning garden studio in the Midlands which is designed for use as a pilates studio and physio practice space. With three-door bi-fold plus feature corner window to make the most of the beautiful countryside setting.
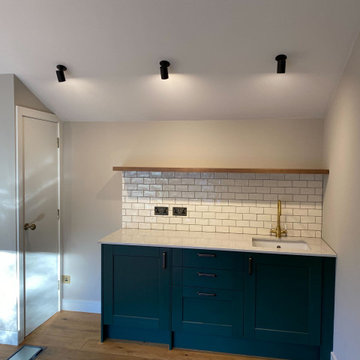
A bespoke garden room for our clients in Oxford.
The room was from our signature range of rooms and based on the Dawn Room design. The clients wanted a fully bespoke room to fit snuggling against the brick boundary walls and Victorian Garden and family house, the room was to be a multifunctional space for all the family to use.
The clients opted for a Pitched roof design complimented with Welsh Slate tiles, and Zinc guttering.
The room needed to work as a break space, with a lounge, a small Gym area for Peloton bike, a small Kitchenette, a separate toilet, shower and Washbasin.
The room featured 3 leaf bi-fold doors, it was clad in Shou Sugi Ban burnt Larch cladding.
The room was heated and cooled with inbuilt air conditioning and was further complemented by a bespoke designed built-in storage.
中くらいなブラウンのコンテンポラリースタイルのガレージ・小屋の写真
4


