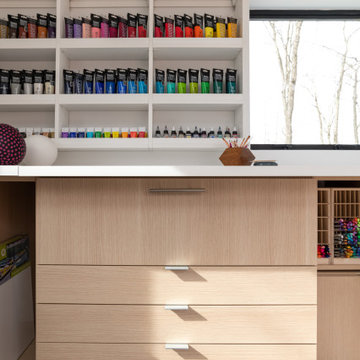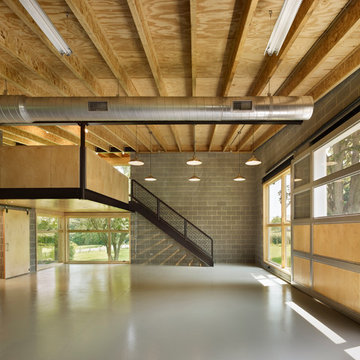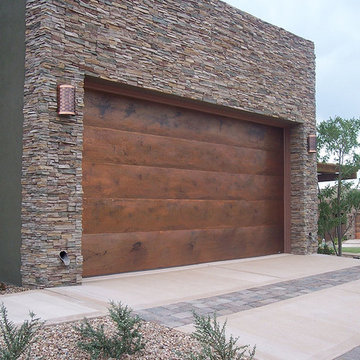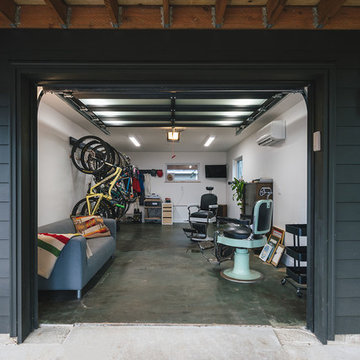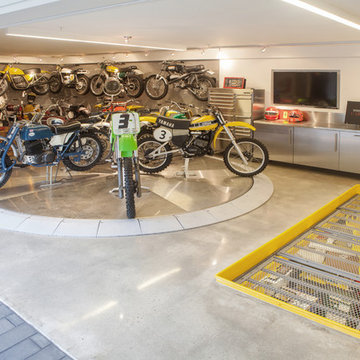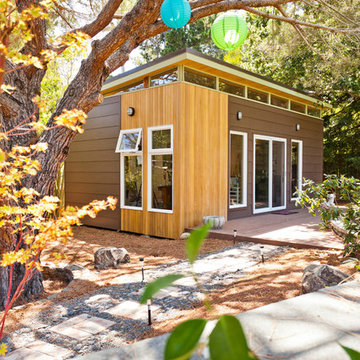絞り込み:
資材コスト
並び替え:今日の人気順
写真 1〜20 枚目(全 552 枚)
1/5
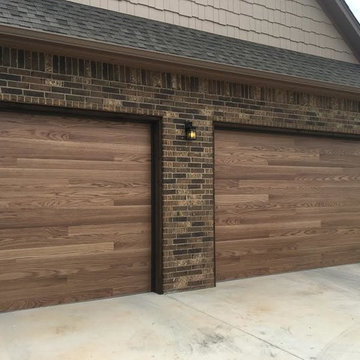
Trotter Overhead Door Garage and Home of Edmond and the Oklahoma City area is a full service garage door company locally owned and operated by Jesse and Tina Trotter. We offer Garage Doors, Glass Garage Doors & Garage Door Repairs.
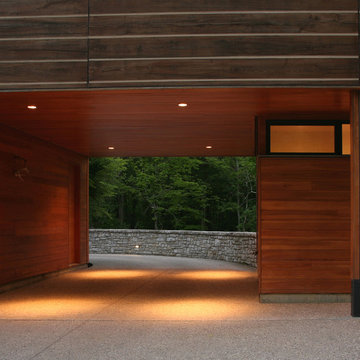
Taking its cues from both persona and place, this residence seeks to reconcile a difficult, walnut-wooded site with the late client’s desire to live in a log home in the woods. The residence was conceived as a 24 ft x 150 ft linear bar rising into the trees from northwest to southeast. Positioned according to subdivision covenants, the structure bridges 40 ft across an existing intermittent creek, thereby preserving the natural drainage patterns and habitat. The residence’s long and narrow massing allowed many of the trees to remain, enabling the client to live in a wooded environment. A requested pool “grotto” and porte cochere complete the site interventions. The structure’s section rises successively up a cascading stair to culminate in a glass-enclosed meditative space (known lovingly as the “bird feeder”), providing access to the grass roof via an exterior stair. The walnut trees, cleared from the site during construction, were locally milled and returned to the residence as hardwood flooring.
Photo Credit: Eric Williams (Sophisticated Living magazine)
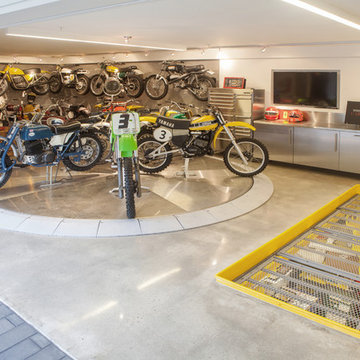
Interior Designer: Aria Design www.ariades.com
Photographer: Darlene Halaby
オレンジカウンティにあるラグジュアリーな中くらいなコンテンポラリースタイルのおしゃれなガレージ (2台用) の写真
オレンジカウンティにあるラグジュアリーな中くらいなコンテンポラリースタイルのおしゃれなガレージ (2台用) の写真
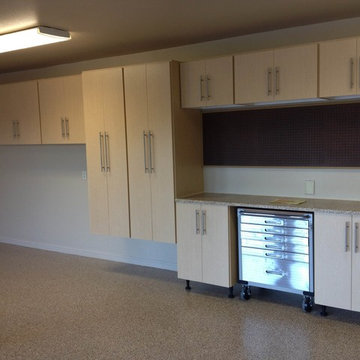
Garage cabinets are a great way to get things organized and stored without having to see the clutter
オマハにある低価格の広いコンテンポラリースタイルのおしゃれなガレージ作業場の写真
オマハにある低価格の広いコンテンポラリースタイルのおしゃれなガレージ作業場の写真
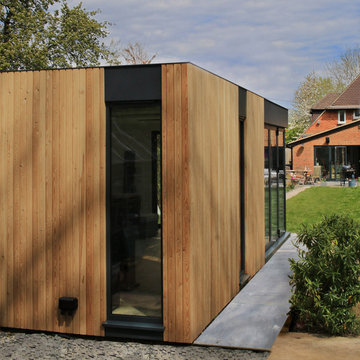
Modern, contemporary garden room with vertical Siberian larch cladding and contrasting anthracite fascia.
お手頃価格の中くらいなコンテンポラリースタイルのおしゃれなスタジオ・作業場の写真
お手頃価格の中くらいなコンテンポラリースタイルのおしゃれなスタジオ・作業場の写真

2 Bedroom granny Flat with merbau deck
シドニーにあるお手頃価格の中くらいなコンテンポラリースタイルのおしゃれなゲストハウスの写真
シドニーにあるお手頃価格の中くらいなコンテンポラリースタイルのおしゃれなゲストハウスの写真
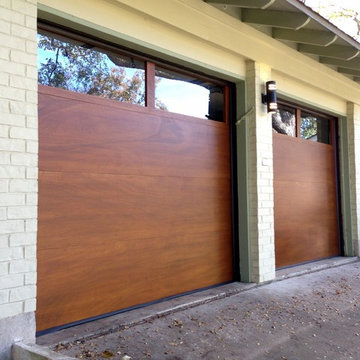
Two Clopay Model 33 flush Luan mahogany doors with Long Panel windows provide warmth and a sleek upgrade for this in-town Austin home. The doors were finished using the Sikkens Cetol 1/23+ stain system to increase the doors' elegance and to assure that they look like new for years. (BTW, the "pea shooter" at the left door is a flag holder:-)
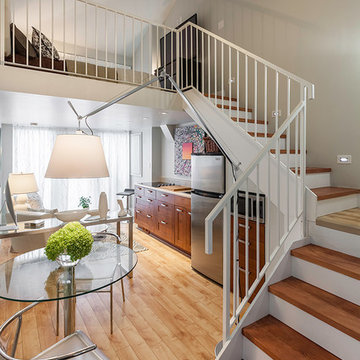
Interior photo courtesy James C Lee
トロントにある高級な中くらいなコンテンポラリースタイルのおしゃれなガレージ作業場 (1台用) の写真
トロントにある高級な中くらいなコンテンポラリースタイルのおしゃれなガレージ作業場 (1台用) の写真
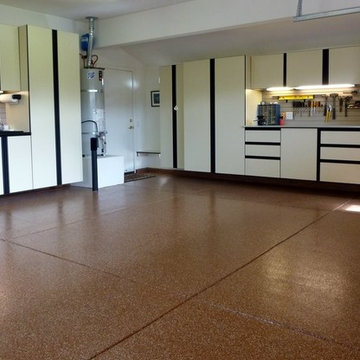
Simple 2 1/2 car garage make over. We started with an epoxy flake garage floor coating in Adobe Red that complimented the tile inside the house and the customers car. The garage cabinets are an almond melamine laminate with powder coated black full length aluminum fingerpull handles. CAbinets are mounted to the wall with no legs so the garage can be kept nice and clean. A galvanized steel work bench top allows the customer to do some heavy duty work with out worries of scratching.
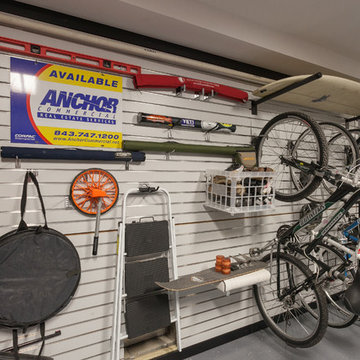
Embarking on a garage remodeling project is a transformative endeavor that can significantly enhance both the functionality and aesthetics of the space.
By investing in tailored storage solutions such as cabinets, wall-mounted organizers, and overhead racks, one can efficiently declutter the area and create a more organized storage system. Flooring upgrades, such as epoxy coatings or durable tiles, not only improve the garage's appearance but also provide a resilient surface.
Adding custom workbenches or tool storage solutions contributes to a more efficient and user-friendly workspace. Additionally, incorporating proper lighting and ventilation ensures a well-lit and comfortable environment.
A remodeled garage not only increases property value but also opens up possibilities for alternative uses, such as a home gym, workshop, or hobby space, making it a worthwhile investment for both practicality and lifestyle improvement.
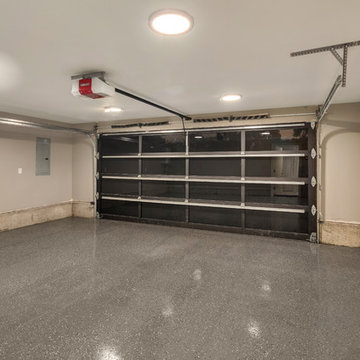
INTERIOR
---
-Two-zone heating and cooling system results in higher energy efficiency and quicker warming/cooling times
-Fiberglass and 3.5” spray foam insulation that exceeds industry standards
-Sophisticated hardwood flooring, engineered for an elevated design aesthetic, greater sustainability, and the highest green-build rating, with a 25-year warranty
-Custom cabinetry made from solid wood and plywood for sustainable, quality cabinets in the kitchen and bathroom vanities
-Fisher & Paykel DCS Professional Grade home appliances offer a chef-quality cooking experience everyday
-Designer's choice quartz countertops offer both a luxurious look and excellent durability
-Danze plumbing fixtures throughout the home provide unparalleled quality
-DXV luxury single-piece toilets with significantly higher ratings than typical builder-grade toilets
-Lighting fixtures by Matteo Lighting, a premier lighting company known for its sophisticated and contemporary designs
-All interior paint is designer grade by Benjamin Moore
-Locally sourced and produced, custom-made interior wooden doors with glass inserts
-Spa-style mater bath featuring Italian designer tile and heated flooring
-Lower level flex room plumbed and wired for a secondary kitchen - au pair quarters, expanded generational family space, entertainment floor - you decide!
-Electric car charging
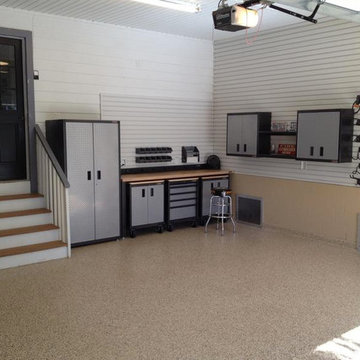
Located in Sebastian, Florida, just north of Vero Beach, Florida, this garage makeover consisted of our epoxy and polyaspartic garage floor coating. The Gladiator Garageworks cabinets and wall storage make this garage a fully functional and beautiful part of the home.
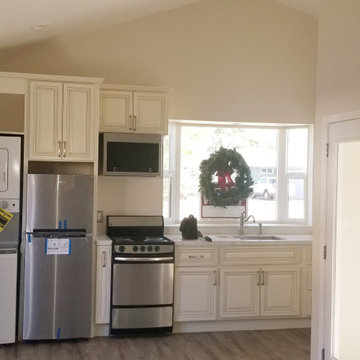
In this project we turned a 2 car garage into an ADU (accessory dwelling unit) in 2 Months!! After we finalized the floor plans and design, we submitted to the city for approval. in this unique garage we made it luxurious because we created a vaulted ceiling, we divided the kitchen/living room from the master bedroom. We installed French doors in the main entry and the master bedroom entry. We framed and installed a large bay window in the kitchen. we added 2 mini split air conditioning (One in the master and one in the living room) we added a separated electric panel box just for the unit with its own meter. We created a private entry to the unit with it's own vinyl gate and we closed it at the end of the unit with another vinyl gate and we made tile on the walkway.
広い、中くらいなブラウンのコンテンポラリースタイルのガレージ・小屋の写真
1


