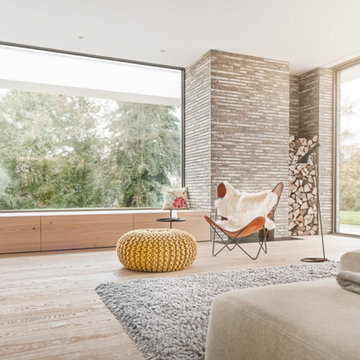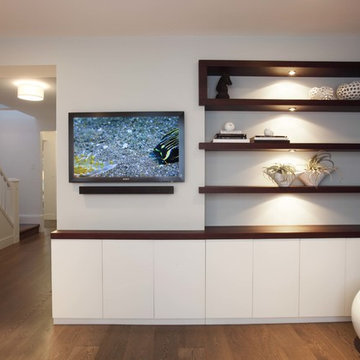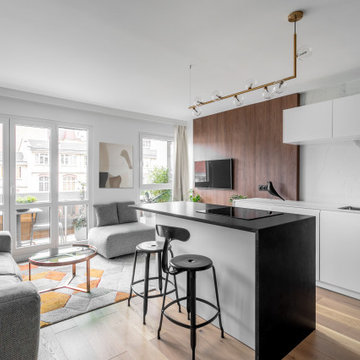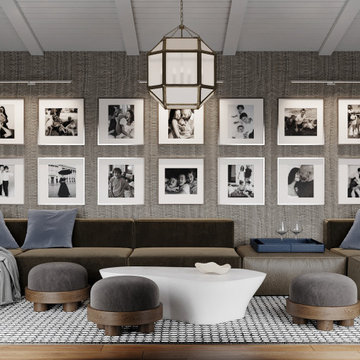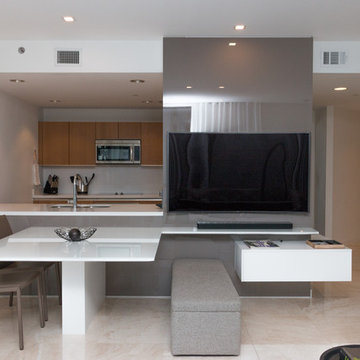コンテンポラリースタイルのファミリールーム (茶色い壁、赤い壁) の写真
絞り込み:
資材コスト
並び替え:今日の人気順
写真 1〜20 枚目(全 924 枚)
1/4

サンフランシスコにある高級な広いコンテンポラリースタイルのおしゃれな独立型ファミリールーム (赤い壁、大理石の床、標準型暖炉、石材の暖炉まわり、テレビなし) の写真

The Fieldstone Cottage is the culmination of collaboration between DM+A and our clients. Having a contractor as a client is a blessed thing. Here, some dreams come true. Here ideas and materials that couldn’t be incorporated in the much larger house were brought seamlessly together. The 640 square foot cottage stands only 25 feet from the bigger, more costly “Older Brother”, but stands alone in its own right. When our Clients commissioned DM+A for the project the direction was simple; make the cottage appear to be a companion to the main house, but be more frugal in the space and material used. The solution was to have one large living, working and sleeping area with a small, but elegant bathroom. The design imagery was about collision of materials and the form that emits from that collision. The furnishings and decorative lighting are the work of Caterina Spies-Reese of CSR Design.
Photography by Mariko Reed

The bar area features a walnut wood wall, Caesarstone countertops, polished concrete floors and floating shelves.
For more information please call Christiano Homes at (949)294-5387 or email at heather@christianohomes.com
Photo by Michael Asgian

シドニーにあるラグジュアリーな中くらいなコンテンポラリースタイルのおしゃれな独立型ファミリールーム (ライブラリー、茶色い壁、塗装フローリング、標準型暖炉、石材の暖炉まわり、埋込式メディアウォール、ベージュの床、折り上げ天井) の写真

Red reading room
他の地域にある高級な中くらいなコンテンポラリースタイルのおしゃれな独立型ファミリールーム (ライブラリー、赤い壁、セラミックタイルの床、ベージュの床) の写真
他の地域にある高級な中くらいなコンテンポラリースタイルのおしゃれな独立型ファミリールーム (ライブラリー、赤い壁、セラミックタイルの床、ベージュの床) の写真
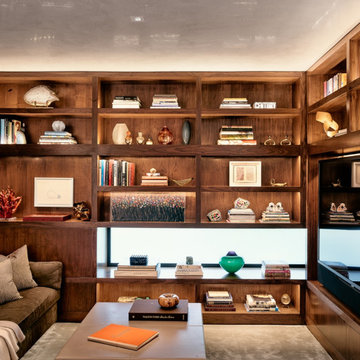
オースティンにある中くらいなコンテンポラリースタイルのおしゃれな独立型ファミリールーム (ライブラリー、茶色い壁、カーペット敷き、暖炉なし、石材の暖炉まわり、埋込式メディアウォール、グレーの床) の写真
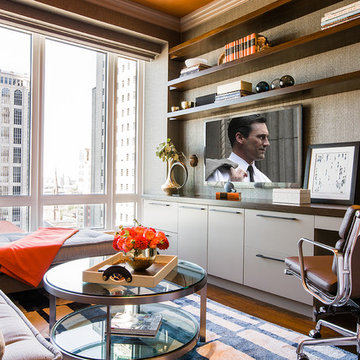
Photography by Michael J. Lee
ボストンにあるラグジュアリーな中くらいなコンテンポラリースタイルのおしゃれなオープンリビング (茶色い壁、濃色無垢フローリング、壁掛け型テレビ、暖炉なし、茶色い床) の写真
ボストンにあるラグジュアリーな中くらいなコンテンポラリースタイルのおしゃれなオープンリビング (茶色い壁、濃色無垢フローリング、壁掛け型テレビ、暖炉なし、茶色い床) の写真
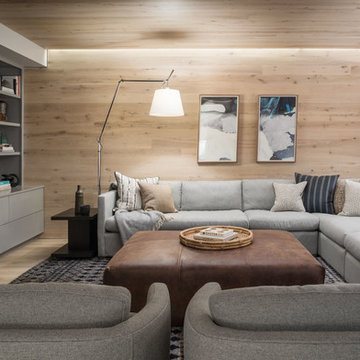
Photo By: Trent Bell
ボストンにあるコンテンポラリースタイルのおしゃれなファミリールーム (茶色い壁、淡色無垢フローリング、埋込式メディアウォール、茶色い床) の写真
ボストンにあるコンテンポラリースタイルのおしゃれなファミリールーム (茶色い壁、淡色無垢フローリング、埋込式メディアウォール、茶色い床) の写真
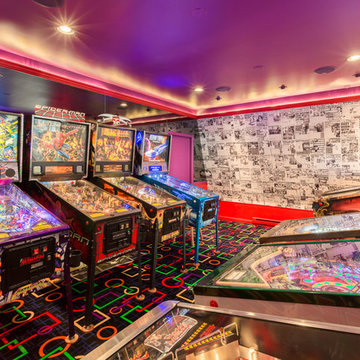
Michael deLeon Photography
デンバーにあるコンテンポラリースタイルのおしゃれな独立型ファミリールーム (カーペット敷き、マルチカラーの床、ゲームルーム、赤い壁) の写真
デンバーにあるコンテンポラリースタイルのおしゃれな独立型ファミリールーム (カーペット敷き、マルチカラーの床、ゲームルーム、赤い壁) の写真
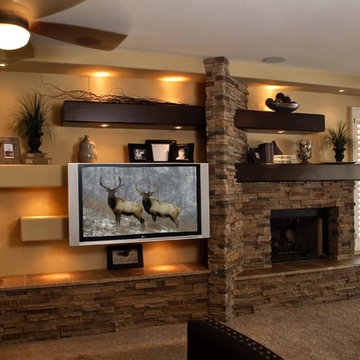
This custom media wall is accented with cultured stone, real wood box beams, and a gas fireplace
フェニックスにある広いコンテンポラリースタイルのおしゃれなオープンリビング (茶色い壁、カーペット敷き、標準型暖炉、壁掛け型テレビ、茶色い床) の写真
フェニックスにある広いコンテンポラリースタイルのおしゃれなオープンリビング (茶色い壁、カーペット敷き、標準型暖炉、壁掛け型テレビ、茶色い床) の写真

Living Room
Photos by Eric Zepeda
ニューヨークにある高級な広いコンテンポラリースタイルのおしゃれな独立型ファミリールーム (茶色い壁、標準型暖炉、テレビなし、カーペット敷き、木材の暖炉まわり) の写真
ニューヨークにある高級な広いコンテンポラリースタイルのおしゃれな独立型ファミリールーム (茶色い壁、標準型暖炉、テレビなし、カーペット敷き、木材の暖炉まわり) の写真
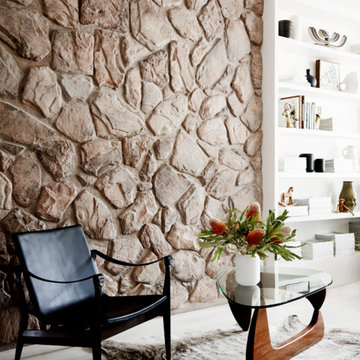
Family room of Balwyn Residence with original feature stone wall.
メルボルンにあるお手頃価格の中くらいなコンテンポラリースタイルのおしゃれなオープンリビング (茶色い壁、淡色無垢フローリング、白い床、羽目板の壁) の写真
メルボルンにあるお手頃価格の中くらいなコンテンポラリースタイルのおしゃれなオープンリビング (茶色い壁、淡色無垢フローリング、白い床、羽目板の壁) の写真
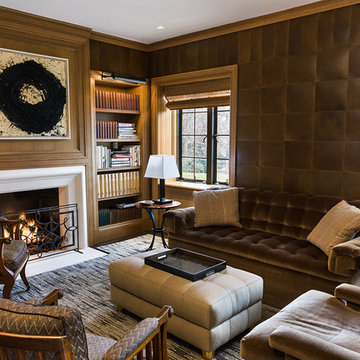
Tom Crane Photography
フィラデルフィアにあるコンテンポラリースタイルのおしゃれなファミリールーム (ライブラリー、茶色い壁、標準型暖炉、茶色いソファ) の写真
フィラデルフィアにあるコンテンポラリースタイルのおしゃれなファミリールーム (ライブラリー、茶色い壁、標準型暖炉、茶色いソファ) の写真
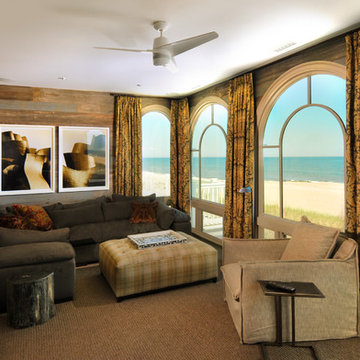
AC Hensler Photography
achensler.com
ワシントンD.C.にあるコンテンポラリースタイルのおしゃれな独立型ファミリールーム (茶色い壁、カーペット敷き) の写真
ワシントンD.C.にあるコンテンポラリースタイルのおしゃれな独立型ファミリールーム (茶色い壁、カーペット敷き) の写真
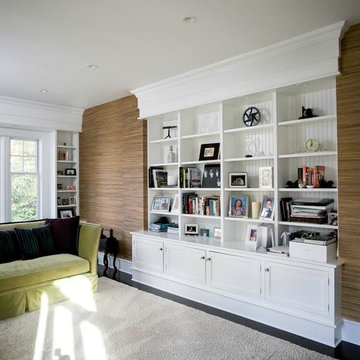
ニューヨークにある広いコンテンポラリースタイルのおしゃれなオープンリビング (ライブラリー、茶色い壁、カーペット敷き、暖炉なし、テレビなし、ベージュの床) の写真
コンテンポラリースタイルのファミリールーム (茶色い壁、赤い壁) の写真
1
