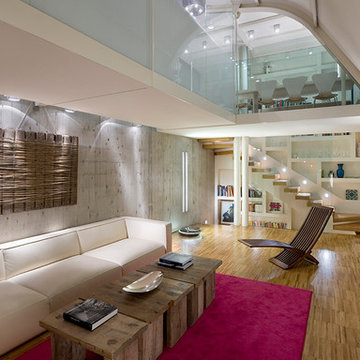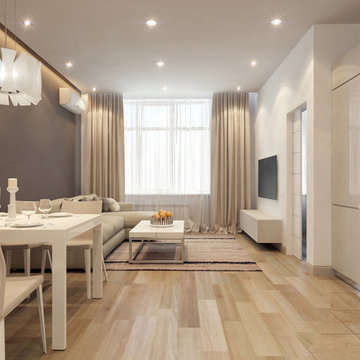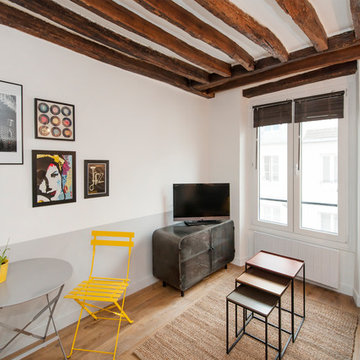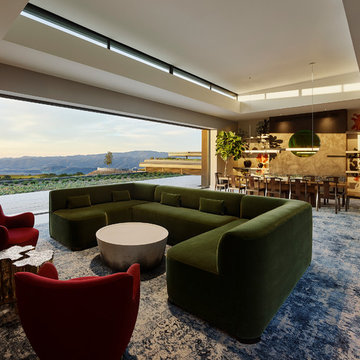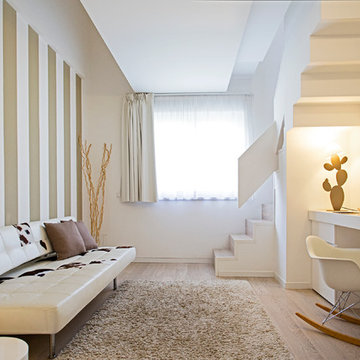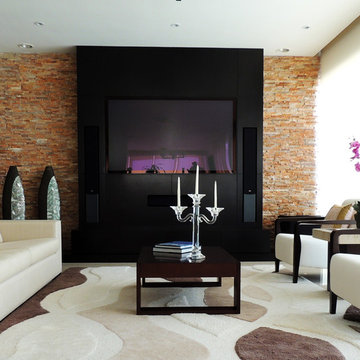コンテンポラリースタイルのオープンリビング (マルチカラーの壁) の写真
絞り込み:
資材コスト
並び替え:今日の人気順
写真 81〜100 枚目(全 370 枚)
1/4
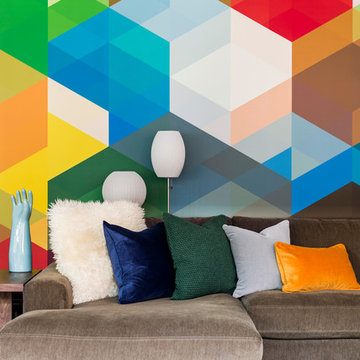
Wallpaper: Flavor Paper | "Cuben"
TEAM
Architect: LDa Architecture & Interiors
/// Interior Design: Emilie Tucker
/// Builder: Macomber Carpentry & Construction
/// Landscape Architect: Michelle Crowley Landscape Architecture
/// Photographer: Sean Litchfield Photography
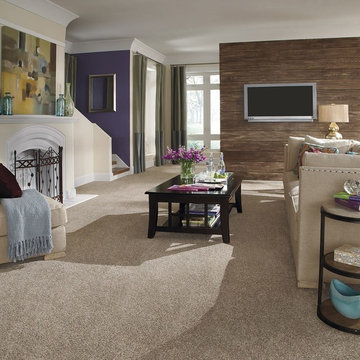
サンフランシスコにある高級な広いコンテンポラリースタイルのおしゃれなオープンリビング (マルチカラーの壁、カーペット敷き、標準型暖炉、漆喰の暖炉まわり、壁掛け型テレビ) の写真
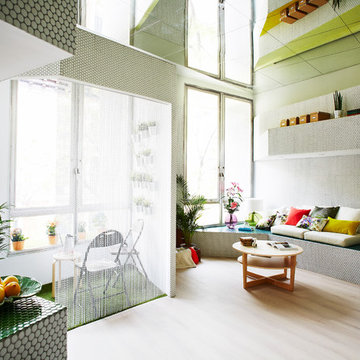
El proyecto parte de un espacio diáfano con una geometría nítida y concisa, que se transforma en un espacio habitable mediante la compresión y expansión de unas bandas que recorren todo su perímetro. Dichos elementos dotan al mismo de tensión espacial, configurando así los ambientes necesarios para albergar una vivienda en su mínima expresión. El esquema es muy claro, "lleno" en el perímetro como espacio servidor y "vacio" en el centro, como espacio vividero que se nutre de los perimetrales. Cada pared tiene un objetivo y una función generando una estancia central única donde la vida se lleva a cabo. La superficie de cada una de ellas muestra salientes y entrantes proyectados como estancias de las diferentes escenas de uso cotidiano. En una panorámica de 360º de derecha a izquierda quedan de la siguiente manera: espacio de descanso, formado por una pared que une la zona para dormir y la zona de descanso; zona de baño, donde también destaca una imagen de un entorno urbano de la colección Identity de HISBALIT, la cual permite reproducir fotografías reales que aporta profundidad al espacio; zona de cocina y comedor, donde se encuentra todo lo necesario para su uso y por último una zona verde de plantas aromáticas que permite desconectar del día a día y disfrutar de una zona excepcional.
Los arquitectos perciben esta vivienda como un todo, un conjunto. El uso del espacio de una forma diferente crea un concepto único sin olvidar su practicidad y su confort, sin fronteras.
Gran parte del proyecto está revestido por mosaico de vidrio HISBALIT. La intención de ZOOCO ha sido crear un espacio singular e inigualable en el que el visitante de Casa Decor entre en él y se sienta inmerso gracias a los revestimientos, el toque de madera en el suelo y el efecto que produce un techo revestido de espejo, el cual provoca un efecto envolvente. El juego de colores y diferentes mosaicos aporta un punto de unión. El modelo Stone redondo, en blanco mate, cubre las paredes. En los salientes se pueden ver distintos tonos de verde de la colección Unicolor en formato hexagonal, los tonos más oscuros situados en la parte baja de la vivienda y los más claros hacia el techo, tiñen así las cuatro paredes y generan un efecto de color de doble degradado que crea una atmósfera cálida.
Orlando Gutiérrez
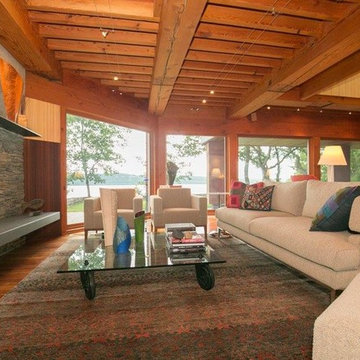
ミネアポリスにある中くらいなコンテンポラリースタイルのおしゃれなオープンリビング (マルチカラーの壁、濃色無垢フローリング、標準型暖炉、石材の暖炉まわり、壁掛け型テレビ) の写真
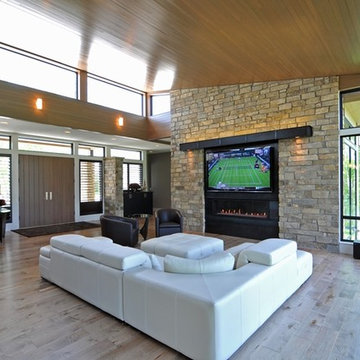
Kampa Studio
他の地域にある広いコンテンポラリースタイルのおしゃれなオープンリビング (マルチカラーの壁、淡色無垢フローリング、横長型暖炉、金属の暖炉まわり、壁掛け型テレビ) の写真
他の地域にある広いコンテンポラリースタイルのおしゃれなオープンリビング (マルチカラーの壁、淡色無垢フローリング、横長型暖炉、金属の暖炉まわり、壁掛け型テレビ) の写真
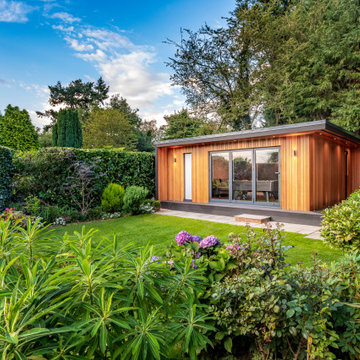
サセックスにある高級な広いコンテンポラリースタイルのおしゃれなオープンリビング (ゲームルーム、マルチカラーの壁、濃色無垢フローリング、暖炉なし、壁掛け型テレビ、茶色い床、アクセントウォール) の写真
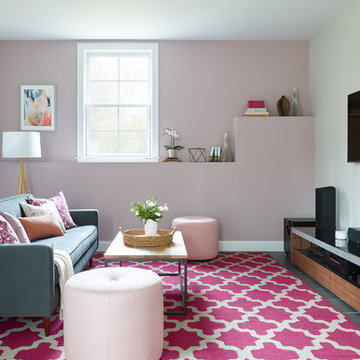
A family contacted us to come up with a basement renovation design project including wet bar, wine cellar, and family media room. The owners had modern sensibilities and wanted an interesting color palette.
Photography: Jared Kuzia
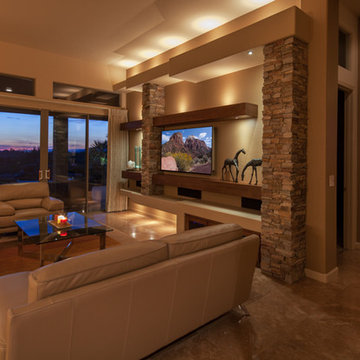
Wall unit design and lighting: Aleksis Design, Photography by Dennis Eckel, eckeladvertising.com
フェニックスにある高級な中くらいなコンテンポラリースタイルのおしゃれなオープンリビング (マルチカラーの壁、トラバーチンの床、埋込式メディアウォール) の写真
フェニックスにある高級な中くらいなコンテンポラリースタイルのおしゃれなオープンリビング (マルチカラーの壁、トラバーチンの床、埋込式メディアウォール) の写真
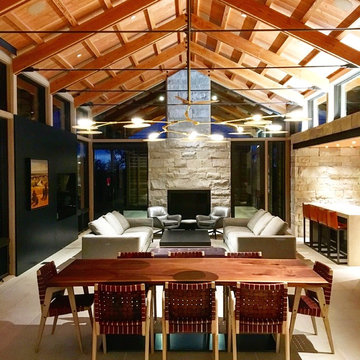
Project in collaboration with Lake Flato Architects - Project team: Ted Flato, Karla Greer & Mindy Gudzinski
Photo by Karla Greer
カルガリーにあるラグジュアリーな広いコンテンポラリースタイルのおしゃれなオープンリビング (ライムストーンの床、標準型暖炉、石材の暖炉まわり、埋込式メディアウォール、ベージュの床、マルチカラーの壁) の写真
カルガリーにあるラグジュアリーな広いコンテンポラリースタイルのおしゃれなオープンリビング (ライムストーンの床、標準型暖炉、石材の暖炉まわり、埋込式メディアウォール、ベージュの床、マルチカラーの壁) の写真
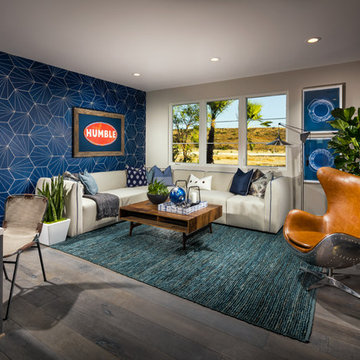
Open Bonus Room overlooking Dining, Kirchen, and Foyer
オレンジカウンティにある広いコンテンポラリースタイルのおしゃれなオープンリビング (マルチカラーの壁、無垢フローリング、暖炉なし、壁掛け型テレビ) の写真
オレンジカウンティにある広いコンテンポラリースタイルのおしゃれなオープンリビング (マルチカラーの壁、無垢フローリング、暖炉なし、壁掛け型テレビ) の写真
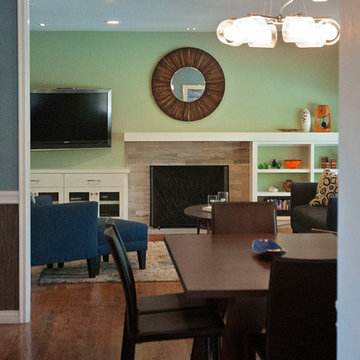
Cassandra Deasy Lauter
サンフランシスコにある高級な広いコンテンポラリースタイルのおしゃれなオープンリビング (マルチカラーの壁、無垢フローリング、標準型暖炉、タイルの暖炉まわり、埋込式メディアウォール) の写真
サンフランシスコにある高級な広いコンテンポラリースタイルのおしゃれなオープンリビング (マルチカラーの壁、無垢フローリング、標準型暖炉、タイルの暖炉まわり、埋込式メディアウォール) の写真
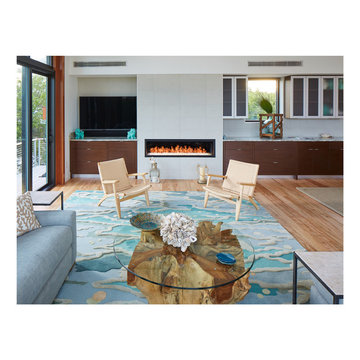
Michael Blevins
他の地域にあるラグジュアリーな広いコンテンポラリースタイルのおしゃれなオープンリビング (マルチカラーの壁、淡色無垢フローリング、横長型暖炉、タイルの暖炉まわり、コーナー型テレビ、マルチカラーの床) の写真
他の地域にあるラグジュアリーな広いコンテンポラリースタイルのおしゃれなオープンリビング (マルチカラーの壁、淡色無垢フローリング、横長型暖炉、タイルの暖炉まわり、コーナー型テレビ、マルチカラーの床) の写真
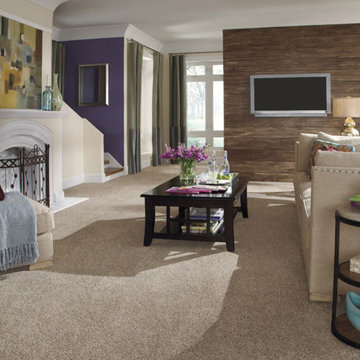
オーランドにある高級な広いコンテンポラリースタイルのおしゃれなオープンリビング (マルチカラーの壁、カーペット敷き、標準型暖炉、漆喰の暖炉まわり、壁掛け型テレビ) の写真
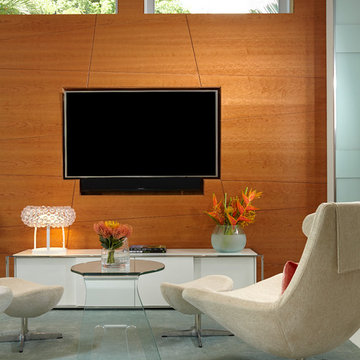
This home in the heart of Key West, Florida, the southernmost point of the United States, was under construction when J Design Group was selected as the head interior designer to manage and oversee the project to the client’s needs and taste. The very sought-after area, named Casa Marina, is highly desired and right on the dividing line of the historic neighborhood of Key West. The client who was then still living in Georgia, has now permanently moved into this newly-designed beautiful, relaxing, modern and tropical home.
Key West,
South Florida,
Miami,
Miami Interior Designers,
Miami Interior Designer,
Interior Designers Miami,
Interior Designer Miami,
Modern Interior Designers,
Modern Interior Designer,
Modern interior decorators,
Modern interior decorator,
Contemporary Interior Designers,
Contemporary Interior Designer,
Interior design decorators,
Interior design decorator,
Interior Decoration and Design,
Black Interior Designers,
Black Interior Designer,
Interior designer,
Interior designers,
Interior design decorators,
Interior design decorator,
Home interior designers,
Home interior designer,
Interior design companies,
Interior decorators,
Interior decorator,
Decorators,
Decorator,
Miami Decorators,
Miami Decorator,
Decorators Miami,
Decorator Miami,
Interior Design Firm,
Interior Design Firms,
Interior Designer Firm,
Interior Designer Firms,
Interior design,
Interior designs,
Home decorators,
Interior decorating Miami,
Best Interior Designers,
Interior design decorator,
コンテンポラリースタイルのオープンリビング (マルチカラーの壁) の写真
5
