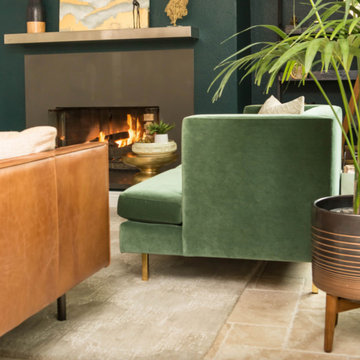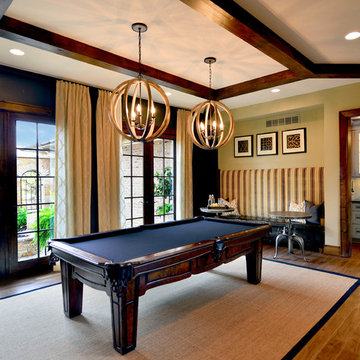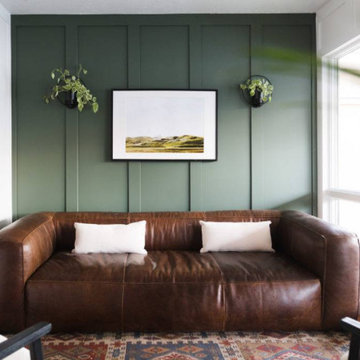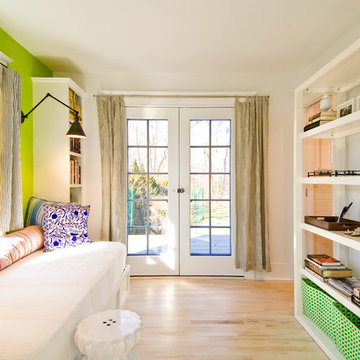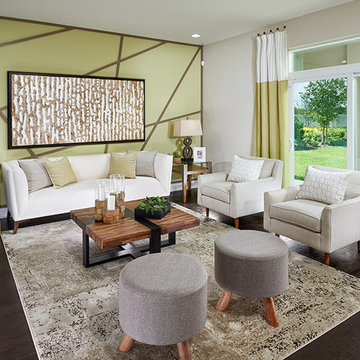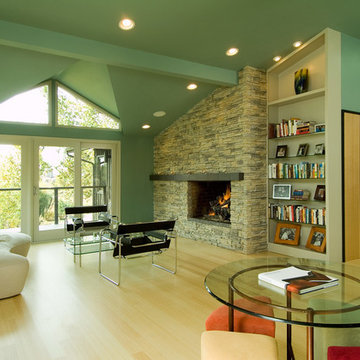コンテンポラリースタイルのファミリールーム (テレビなし、緑の壁) の写真
絞り込み:
資材コスト
並び替え:今日の人気順
写真 1〜20 枚目(全 106 枚)
1/4

Interior Design Konzept & Umsetzung: EMMA B. HOME
Fotograf: Markus Tedeskino
ハンブルクにあるラグジュアリーな広いコンテンポラリースタイルのおしゃれなロフトリビング (ライブラリー、緑の壁、漆喰の暖炉まわり、テレビなし、横長型暖炉、グレーの床) の写真
ハンブルクにあるラグジュアリーな広いコンテンポラリースタイルのおしゃれなロフトリビング (ライブラリー、緑の壁、漆喰の暖炉まわり、テレビなし、横長型暖炉、グレーの床) の写真
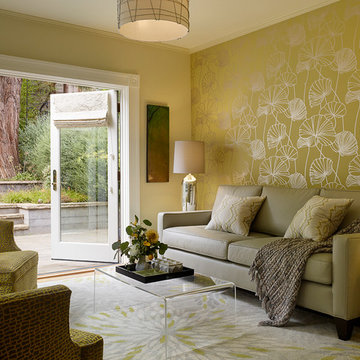
The family room features a fresh green palette inspired by the outdoors, as well as a custom designed leather sofa and comfy swivel chairs. Elements of nature are clear in the chartreuse wallpaper with silvery palm leaf detail which wraps the room, along with the chrysanthemum-motif rug.
Photo: Matthew Millman
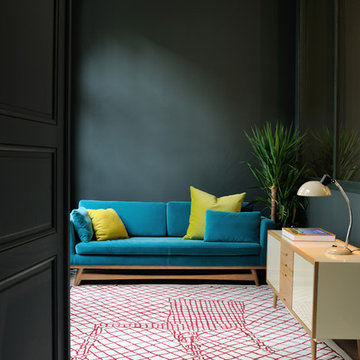
Le tapis La chaise est l’hommage de Francois Azambourg « à tous ceux qui pensent qu’il ne crée que des chaises ». Issu de son carnet de croquis, ce dessin restitue la fraicheur de l’esquisse à main levée, face aux modélisations informatiques de plus en plus présentes.
Crédit : Toulemonde Bochart 2014
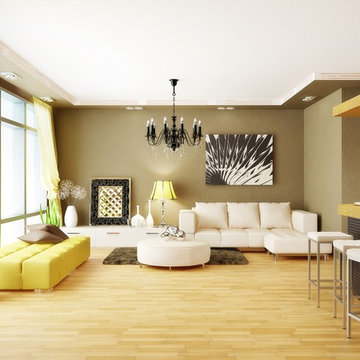
Bamboo ecologically sound and stunning. Bamboo makes for an incredible alternative to using trees for flooring and is a popular green building choice. As a fast-growing grass, bamboo regenerates after harvesting and regrows within a few years. Not only is bamboo an ecologically sound choice but it offers many of the same qualities as hardwood – durability, strength and beauty. Bamboo, when allowed to mature, has a hardness greater than many woods. In addition, it absorbs less moisture than traditional wood floors making it smarter choice for areas where moisture content may vary.
At Flooring Lane we have a wide variety of choices and experts ready to help you find the bamboo floor that works for you.
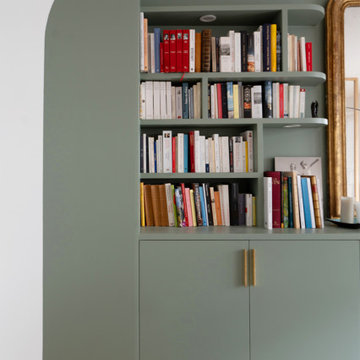
Zoom sur la rénovation partielle d’un récent projet livré au cœur du 15ème arrondissement de Paris. Occupé par les propriétaires depuis plus de 10 ans, cet appartement familial des années 70 avait besoin d’un vrai coup de frais !
Nos équipes sont intervenues dans l’entrée, la cuisine, le séjour et la salle de bain.
Pensée telle une pièce maîtresse, l’entrée de l’appartement casse les codes avec un magnifique meuble toute hauteur vert aux lignes courbées. Son objectif : apporter caractère et modernité tout en permettant de simplifier la circulation dans les différents espaces. Vous vous demandez ce qui se cache à l’intérieur ? Une penderie avec meuble à chaussures intégré, de nombreuses étagères et un bureau ouvert idéal pour télétravailler.
Autre caractéristique essentielle sur ce projet ? La luminosité. Dans le séjour et la cuisine, il était nécessaire d’apporter une touche de personnalité mais surtout de mettre l’accent sur la lumière naturelle. Dans la cuisine qui donne sur une charmante église, notre architecte a misé sur l’association du blanc et de façades en chêne signées Bocklip. En écho, on retrouve dans le couloir et dans la pièce de vie de sublimes verrières d’artiste en bois clair idéales pour ouvrir les espaces et apporter douceur et esthétisme au projet.
Enfin, on craque pour sa salle de bain spacieuse avec buanderie cachée.

Hannes Rascher
ハンブルクにある中くらいなコンテンポラリースタイルのおしゃれな独立型ファミリールーム (ライブラリー、緑の壁、淡色無垢フローリング、暖炉なし、テレビなし、茶色い床) の写真
ハンブルクにある中くらいなコンテンポラリースタイルのおしゃれな独立型ファミリールーム (ライブラリー、緑の壁、淡色無垢フローリング、暖炉なし、テレビなし、茶色い床) の写真
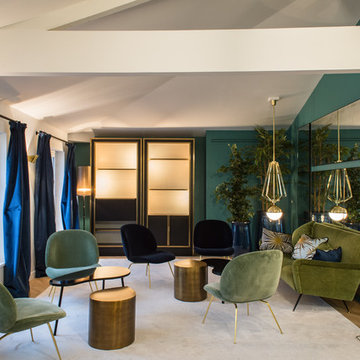
Irène de Nanteuil
パリにある中くらいなコンテンポラリースタイルのおしゃれな独立型ファミリールーム (緑の壁、淡色無垢フローリング、暖炉なし、テレビなし、青いカーテン) の写真
パリにある中くらいなコンテンポラリースタイルのおしゃれな独立型ファミリールーム (緑の壁、淡色無垢フローリング、暖炉なし、テレビなし、青いカーテン) の写真
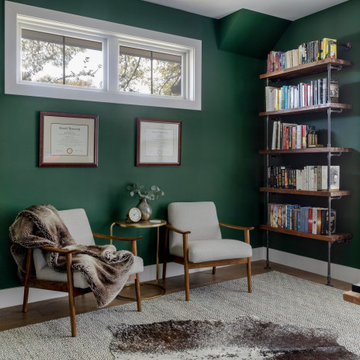
Our Austin interior design studio used a mix of pastel-colored furnishings juxtaposed with interesting wall treatments and metal accessories to give this home a family-friendly yet chic look.
---
Project designed by Sara Barney’s Austin interior design studio BANDD DESIGN. They serve the entire Austin area and its surrounding towns, with an emphasis on Round Rock, Lake Travis, West Lake Hills, and Tarrytown.
For more about BANDD DESIGN, visit here: https://bandddesign.com/
To learn more about this project, visit here:
https://bandddesign.com/elegant-comfortable-family-friendly-austin-interiors/
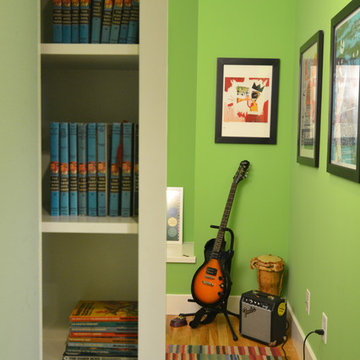
The music room hidden behind the "Scooby Doo" sliding bookcase
Wall paint color: "Fresh Grass," Benjamin Moore.
Photo by J.C. Schmeil
オースティンにあるお手頃価格の小さなコンテンポラリースタイルのおしゃれな独立型ファミリールーム (ミュージックルーム、緑の壁、無垢フローリング、テレビなし) の写真
オースティンにあるお手頃価格の小さなコンテンポラリースタイルのおしゃれな独立型ファミリールーム (ミュージックルーム、緑の壁、無垢フローリング、テレビなし) の写真
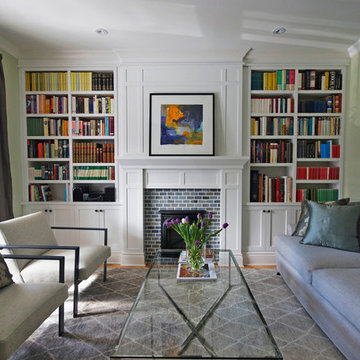
This classic contemporary custom built-in bookcase and fireplace was designed and built around the clients extensive book collection.
トロントにある高級な中くらいなコンテンポラリースタイルのおしゃれな独立型ファミリールーム (ライブラリー、緑の壁、淡色無垢フローリング、標準型暖炉、レンガの暖炉まわり、テレビなし) の写真
トロントにある高級な中くらいなコンテンポラリースタイルのおしゃれな独立型ファミリールーム (ライブラリー、緑の壁、淡色無垢フローリング、標準型暖炉、レンガの暖炉まわり、テレビなし) の写真
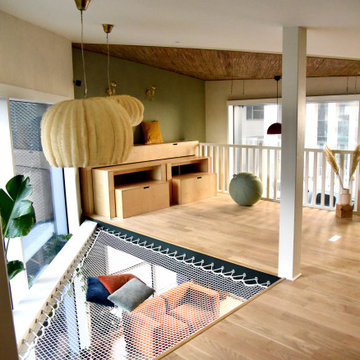
A Nantes, un lieu moderne et créatif voit le jour : La Kabane. Imaginé comme un univers atypique et connecté où les professionnels peuvent travailler autrement, il a fallu penser un intérieur allant de pair avec la philosophie du lieu. Les filets Loftnets apparaissent comme une solution adéquate. Cet hamac géant s'allie parfaitement au décor et à l'esprit de la Kabane : dépoussiérer la traditionnelle réunion de travail.
Références : Filet en mailles de 30 mm blanches, très apprécié par nos clients grâce à son compromis entre confort et luminosité.
© La kabane Nantes
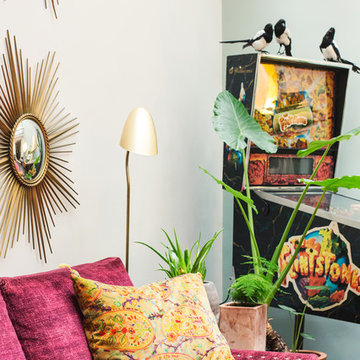
Alfredo Brant
パリにあるお手頃価格の中くらいなコンテンポラリースタイルのおしゃれなオープンリビング (コンクリートの床、緑の壁、暖炉なし、テレビなし、グレーの床) の写真
パリにあるお手頃価格の中くらいなコンテンポラリースタイルのおしゃれなオープンリビング (コンクリートの床、緑の壁、暖炉なし、テレビなし、グレーの床) の写真
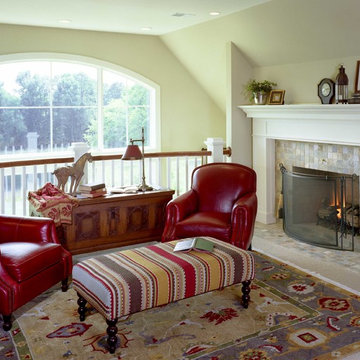
JFK Design Build LLC
Casual Elegance This family room/loft area is so bright and sun filled it could almost double as a sun room, yet it has that coziness & warmth of a family room.
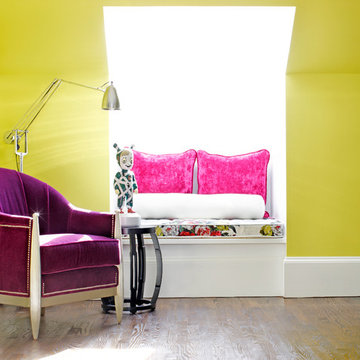
This space in Atanta was the apartment of the 2013 Cathedral Inspiration House. We looked for the dramatic in the use of bold colors in Chartreuse Green to Purple and Fuchsia. The big statement here is directed at The Guest figurine from LLadro Atlelier. This is glamourous color with an edge.
Interior Designer: Bryan A. Kirkland
Phot Credit: Mali Azima
コンテンポラリースタイルのファミリールーム (テレビなし、緑の壁) の写真
1
