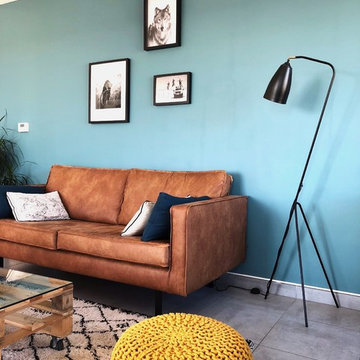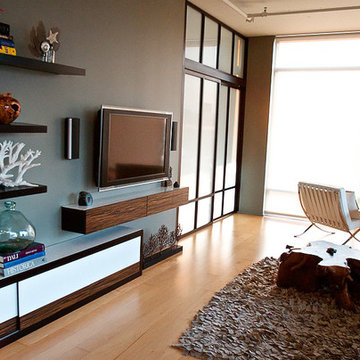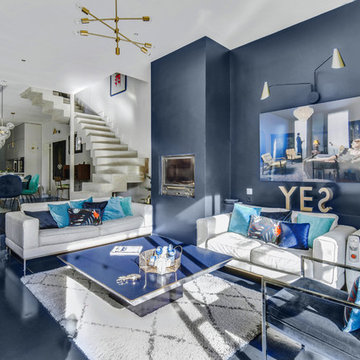広いコンテンポラリースタイルのオープンリビング (青い壁) の写真
絞り込み:
資材コスト
並び替え:今日の人気順
写真 1〜20 枚目(全 255 枚)
1/5

ニューヨークにある広いコンテンポラリースタイルのおしゃれなオープンリビング (青い壁、淡色無垢フローリング、標準型暖炉、タイルの暖炉まわり、壁掛け型テレビ、ベージュの床) の写真
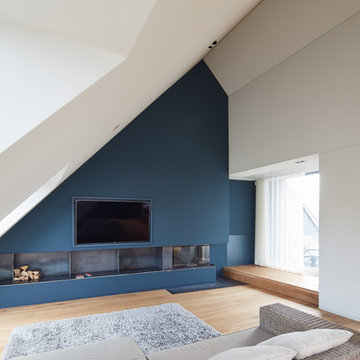
a-base | büro für architektur, Klaus Romberg
ベルリンにある高級な広いコンテンポラリースタイルのおしゃれなオープンリビング (ゲームルーム、青い壁、淡色無垢フローリング、薪ストーブ、壁掛け型テレビ、ベージュの床) の写真
ベルリンにある高級な広いコンテンポラリースタイルのおしゃれなオープンリビング (ゲームルーム、青い壁、淡色無垢フローリング、薪ストーブ、壁掛け型テレビ、ベージュの床) の写真
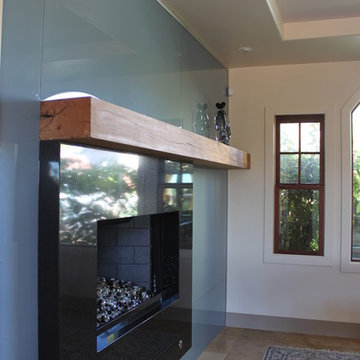
Tuscany goes Modern – SAY WHAT? Well you can't beat the amazing downtown and Pacific views from this fabulous pad which is what sold the pair on this property. But nothing, and I mean nothing, about its design was a reflection of the personal taste or personalities of the owners – until now. How do you take a VERY Tuscan looking home and infuse it with a contemporary, masculine edge to better personify its occupants without a complete rebuild? Here’s how we did it…
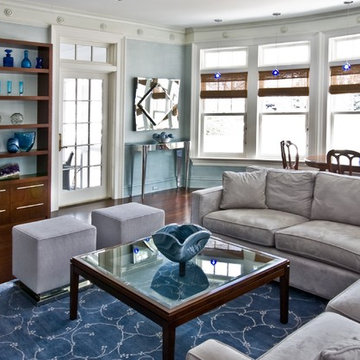
ND Interiors is a full-service interior design studio based in Westchester County, New York. Our goal is to create timelessly stylish spaces that are in equal parts beautiful and functional.
Principal Designer Nancy Davilman embraces the philosophy that every good design choice comes from the dynamic relationship between client and designer.
Recognized for her keen eye and wide-ranging experience, Nancy builds every project upon these fundamentals:
An understanding of the client’s lifestyle at home;.
An appreciation for the client’s tastes, goals, time frame and budget; and
Consideration of the character and distinctiveness of the home.
The result is timelessly stylish spaces that are in equal parts beautiful and functional -- often featuring unexpected elements and one-of-a-kind finds from Nancy’s vast network of sources.
ND Interiors welcomes projects of all sizes.
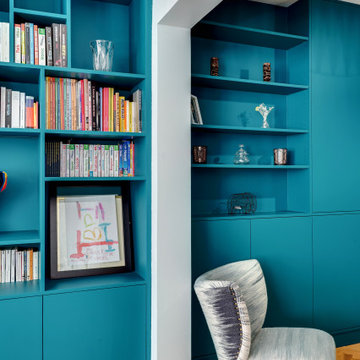
Le projet :
Un appartement familial de 135m2 des années 80 sans style ni charme, avec une petite cuisine isolée et désuète bénéficie d’une rénovation totale au style affirmé avec une grande cuisine semi ouverte sur le séjour, un véritable espace parental, deux chambres pour les enfants avec salle de bains et bureau indépendant.
Notre solution :
Nous déposons les cloisons en supprimant une chambre qui était attenante au séjour et ainsi bénéficier d’un grand volume pour la pièce à vivre avec une cuisine semi ouverte de couleur noire, séparée du séjour par des verrières.
Une crédence en miroir fumé renforce encore la notion d’espace et une banquette sur mesure permet d’ajouter un coin repas supplémentaire souhaité convivial et simple pour de jeunes enfants.
Le salon est entièrement décoré dans les tons bleus turquoise avec une bibliothèque monumentale de la même couleur, prolongée jusqu’à l’entrée grâce à un meuble sur mesure dissimulant entre autre le tableau électrique. Le grand canapé en velours bleu profond configure l’espace salon face à la bibliothèque alors qu’une grande table en verre est entourée de chaises en velours turquoise sur un tapis graphique du même camaïeu.
Nous avons condamné l’accès entre la nouvelle cuisine et l’espace nuit placé de l’autre côté d’un mur porteur. Nous avons ainsi un grand espace parental avec une chambre et une salle de bains lumineuses. Un carrelage mural blanc est posé en chevrons, et la salle de bains intégre une grande baignoire double ainsi qu’une douche à l’italienne. Celle-ci bénéficie de lumière en second jour grâce à une verrière placée sur la cloison côté chambre. Nous avons créé un dressing en U, fermé par une porte coulissante de type verrière.
Les deux chambres enfants communiquent directement sur une salle de bains aux couleurs douces et au carrelage graphique.
L’ancienne cuisine, placée près de l’entrée est aménagée en chambre d’amis-bureau avec un canapé convertible et des rangements astucieux.
Le style :
L’appartement joue les contrastes et ose la couleur dans les espaces à vivre avec un joli bleu turquoise associé à un noir graphique affirmé sur la cuisine, le carrelage au sol et les verrières. Les espaces nuit jouent d’avantage la sobriété dans des teintes neutres. L’ensemble allie style et simplicité d’usage, en accord avec le mode de vie de cette famille parisienne très active avec de jeunes enfants.
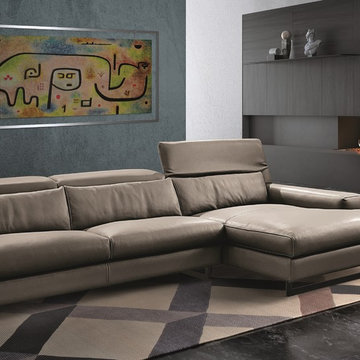
Sound Contemporary Sectional helps create a place lived in and loved, no matter the current trends. A harmonious contrast that is fashioned by its minimalist silhouette and welcoming structure, Sound Sectional is manufactured in Italy by Gamma Arredamenti and is the perfect solution for a room designed to maximize seating.
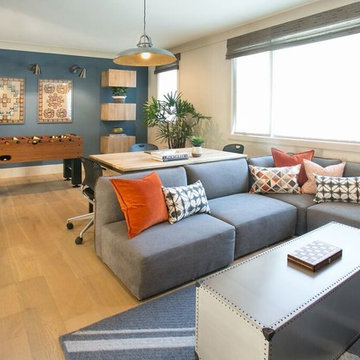
オレンジカウンティにある広いコンテンポラリースタイルのおしゃれなオープンリビング (ゲームルーム、青い壁、淡色無垢フローリング、暖炉なし、テレビなし、ベージュの床) の写真
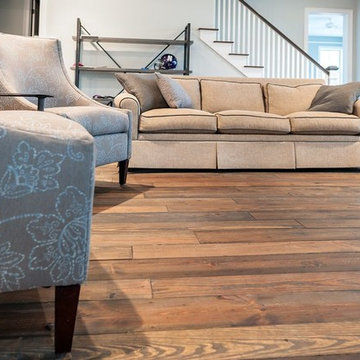
Prefinished wide plank flooring is reclaimed from the "Old Crow" distillery. Every prefinished wide plank floor is produced when ordered, so your floor will be made for you. Unlike topcoat finishes, our oil penetrates deep into the wood so the finish does not scratch, chip or peel.
Best of all, these wood floors are Made to Live On!
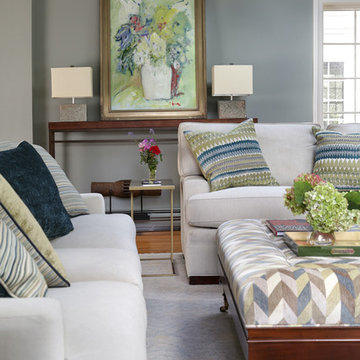
My clients always wanted a fireplace in the family room but could not build the necessary chimney due to building restrictions. To overcome this obstacle we installed an Eco Smart bio fuel fireplace. which became the focal point of the room. Next we added custom cabinetry for storage which coordinated with the kitchen (which is an open room adjacent to this space). Custom furnishings from American Leather and Hickory Chair were selected for my tall client. High performance fabrics were selected to provide worry free enjoyment of the furniture. Finishing accent pieces from Charleston Forge add a warm and contemporary vibe to the pace. The dark stain is a beautiful contrast to the lighter colorway. As you can see there are 2 skylights and 2 very large windows so light is not a problem but sun and heat are. With the height of the ceilings, we needed a large but good looking ceiling fan to control the temperature. An oversize custom ceiling fan was chosen. The walls are a coordinated blue grey to compliment the Venetian plaster finished fireplace column. The rear wall is painted a contrasting color to highlight the fireplace and the built in cherry cabinetry. a Vintage Patchwork rug defines the furniture area and helps soften the sound in the room Custom artwork by the clients mother add the final touches. Peter Rymwid Architectural Photography

When it came to improving the design and functionality of the dry bar, we borrowed space from the adjoining closet beside the fireplace to gain additional square footage. After reframing the portion of the wall, we were able to start bringing the client’s vision to life—adding floating shelves on either side of the fireplace, and an open shelf for liquor and glassware.
The dry bar backsplash features beautiful Carrera and Moonstone Evo Hex tile in polished marble mosaic.

Je suis ravie de vous dévoiler une de mes réalisations :
un meuble de bar sur mesure, niché au cœur d'un magnifique appartement haussmannien. Fusionnant l'élégance intemporelle de l'architecture haussmannienne avec une modernité raffinée, ce meuble est bien plus qu'un simple lieu de stockage - c'est une pièce maîtresse, une invitation à la convivialité et au partage.
Lorsque j'ai débuté ce projet, mon objectif était clair : respecter et mettre en valeur l'authenticité de cet appartement tout en y ajoutant une touche contemporaine. Les moulures, les cheminées en marbre et les parquets en point de Hongrie se marient à merveille avec ce meuble de bar, dont le design et les matériaux ont été choisis avec soin pour créer une harmonie parfaite.
www.karineperez.com
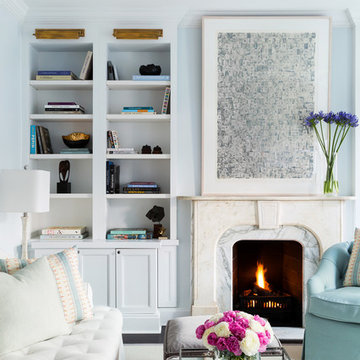
ニューヨークにある広いコンテンポラリースタイルのおしゃれなオープンリビング (青い壁、標準型暖炉、白い床、カーペット敷き、タイルの暖炉まわり) の写真
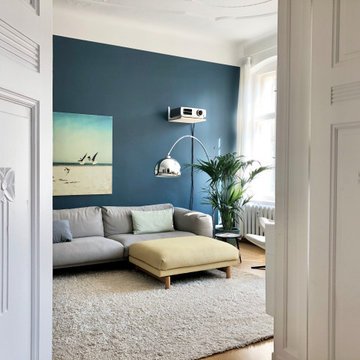
Wohnzimmer Pankow
Der Raum in der Altbauwohnung sollte modern sein und gleichzeitig eine gemütliche Atmosphäre transportieren. Die dunkelblaue, seidig glänzende Latexfarbe dominiert den Raum und verleiht dem Bild und den Möbeln eine intensive Wirkung. Die Einrichtung im reduzierten, skandinavischen Stil entspricht dem modernen Zeitgeist und lädt zum entspannen ein. Die grosse Pflanze sorgt für ein herrliches Raumklima und die leichten, luftigen Vorhänge runden den Raum zu einem wahren Wohlfühlort zum durchatmen ab.
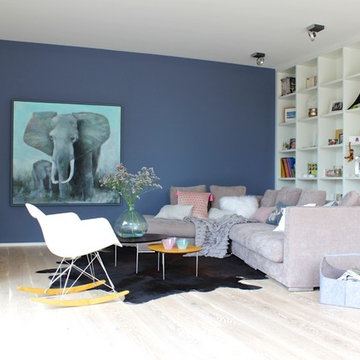
raumatmosphäre - Gerardina Pantanella
フランクフルトにあるラグジュアリーな広いコンテンポラリースタイルのおしゃれなオープンリビング (青い壁、淡色無垢フローリング、壁掛け型テレビ、ライブラリー、暖炉なし、茶色い床) の写真
フランクフルトにあるラグジュアリーな広いコンテンポラリースタイルのおしゃれなオープンリビング (青い壁、淡色無垢フローリング、壁掛け型テレビ、ライブラリー、暖炉なし、茶色い床) の写真

The bar itself has varying levels of privacy for its members. The main room is the most open and is dramatically encircled by glass display cases housing members’ private stock. A Japanese style bar anchors the middle of the room, while adjacent semi-private spaces have exclusive views of Lido Park. Complete privacy is provided via two VIP rooms accessible only by the owner.
AWARDS
Restaurant & Bar Design Awards | London
PUBLISHED
World Interior News | London
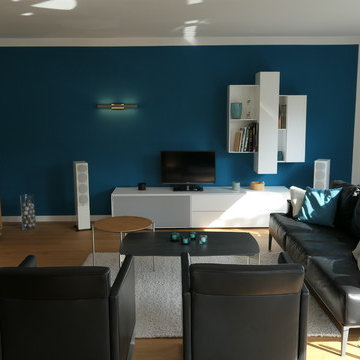
Der vorher sehr dunkle Wohnbereich wird komplett umgestaltet. Durch die Vergrößerung der Fensterfront fließt nun deutlich mehr Tageslicht in den Raum. Der Boden wird aus Eichenparkett gestaltet. Einen bewußten Kontrast dazu setzt die Akzentwand in petrol auf der sich die weißen Möbel gut abheben. Die schwarzen Ledersitzmöbel runden den Bereich perfekt ab.
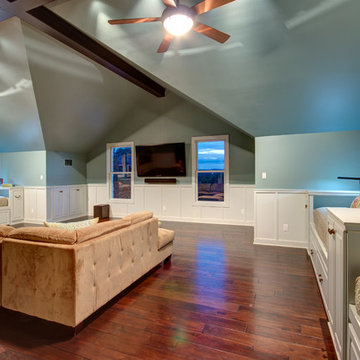
オースティンにあるラグジュアリーな広いコンテンポラリースタイルのおしゃれなオープンリビング (ゲームルーム、無垢フローリング、暖炉なし、壁掛け型テレビ、青い壁) の写真
広いコンテンポラリースタイルのオープンリビング (青い壁) の写真
1
