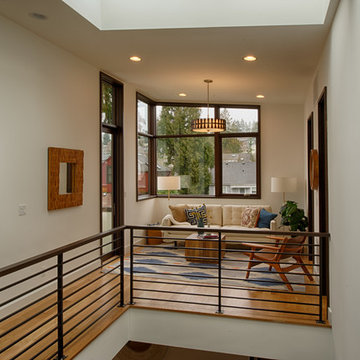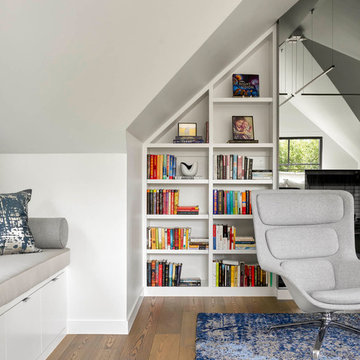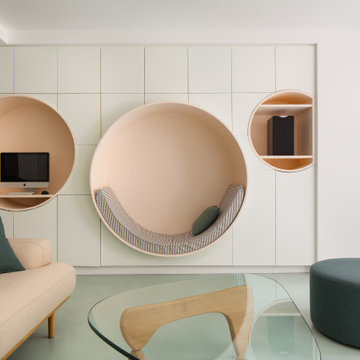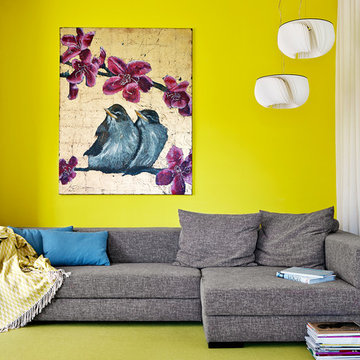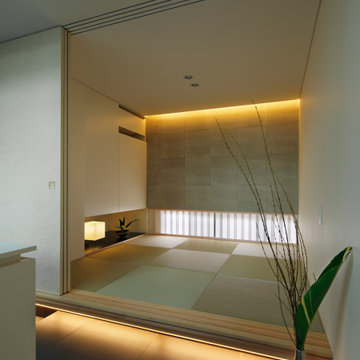コンテンポラリースタイルのファミリールーム (緑の床、オレンジの床、ピンクの床) の写真
絞り込み:
資材コスト
並び替え:今日の人気順
写真 1〜20 枚目(全 107 枚)
1/5

Murphys Road is a renovation in a 1906 Villa designed to compliment the old features with new and modern twist. Innovative colours and design concepts are used to enhance spaces and compliant family living. This award winning space has been featured in magazines and websites all around the world. It has been heralded for it's use of colour and design in inventive and inspiring ways.
Designed by New Zealand Designer, Alex Fulton of Alex Fulton Design
Photographed by Duncan Innes for Homestyle Magazine
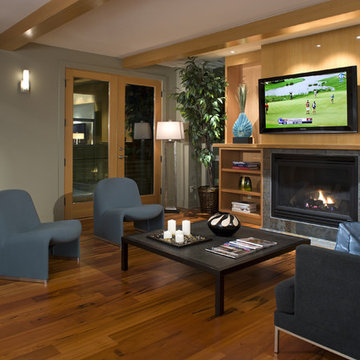
Three houses include a lower level accessible apartment with a dedicated kitchen, bedroom, and bathroom. All levels center on glass atria with views of the site landscaping and courtyards. The houses face west to entry bridges spanning the streams and pools below and east to covered decks and Seattle views. The Glade uses natural and sustainable materials and finishes to complement Northwest contemporary forms and textures.
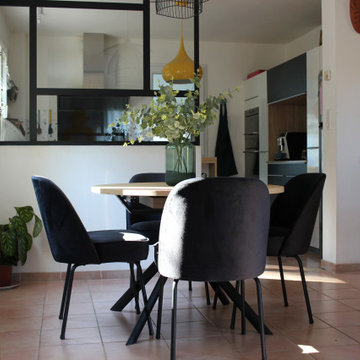
マルセイユにあるお手頃価格の中くらいなコンテンポラリースタイルのおしゃれなオープンリビング (白い壁、セラミックタイルの床、薪ストーブ、金属の暖炉まわり、壁掛け型テレビ、ピンクの床) の写真
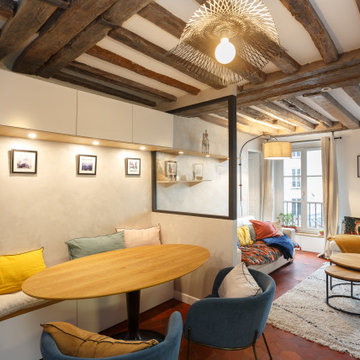
Pour délimiter les espaces, nous avons séparé la salle à mangé du salon par un muret et sa verrière, la banquette coin repas sert également de rangement, table ovale ...
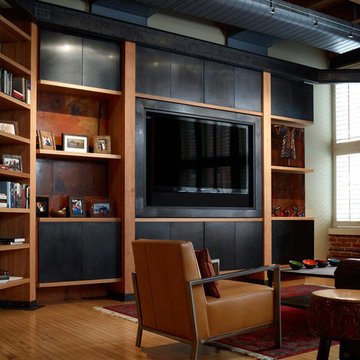
Built-in shelving unit and media wall. Fir beams, steel I-beam, patinated steel, solid rift oak cantilevered shelving. photo by Miller Photographics
デンバーにある中くらいなコンテンポラリースタイルのおしゃれな独立型ファミリールーム (無垢フローリング、埋込式メディアウォール、オレンジの床) の写真
デンバーにある中くらいなコンテンポラリースタイルのおしゃれな独立型ファミリールーム (無垢フローリング、埋込式メディアウォール、オレンジの床) の写真

Welcome this downtown loft with a great open floor plan. We created separate seating areas to create intimacy and comfort in this family room. The light bamboo floors have a great modern feel. The furniture also has a modern feel with a fantastic mid century undertone.
Photo by Kevin Twitty

Photo Andrew Wuttke
メルボルンにあるお手頃価格の広いコンテンポラリースタイルのおしゃれなオープンリビング (黒い壁、無垢フローリング、壁掛け型テレビ、薪ストーブ、金属の暖炉まわり、オレンジの床) の写真
メルボルンにあるお手頃価格の広いコンテンポラリースタイルのおしゃれなオープンリビング (黒い壁、無垢フローリング、壁掛け型テレビ、薪ストーブ、金属の暖炉まわり、オレンジの床) の写真
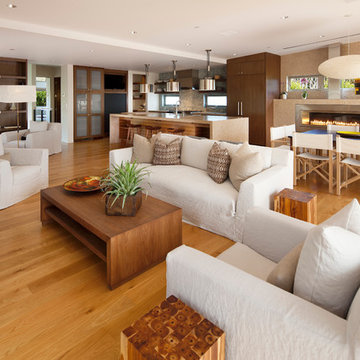
Photo: Jim Bartsch Photography
サンタバーバラにある広いコンテンポラリースタイルのおしゃれなオープンリビング (淡色無垢フローリング、白い壁、オレンジの床) の写真
サンタバーバラにある広いコンテンポラリースタイルのおしゃれなオープンリビング (淡色無垢フローリング、白い壁、オレンジの床) の写真
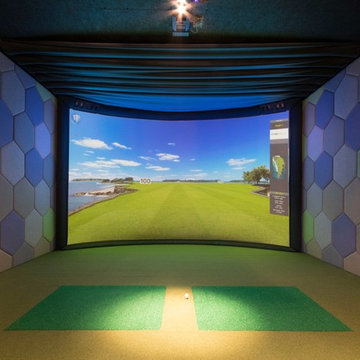
Our clients for this award nominated home are keen golfers and an outbuilding provided the perfect opportunity for improving their handicap, whatever the weather. To satisfy both their golfing and technological enthusiasm, we installed the most highly-specified residential golf simulator in Europe: the Championship Curve system from HD Golf.
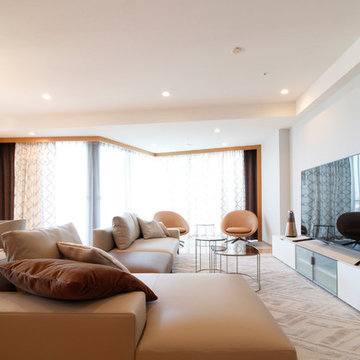
photo by Mizuho Machida
東京23区にある広いコンテンポラリースタイルのおしゃれなオープンリビング (グレーの壁、竹フローリング、暖炉なし、据え置き型テレビ、オレンジの床) の写真
東京23区にある広いコンテンポラリースタイルのおしゃれなオープンリビング (グレーの壁、竹フローリング、暖炉なし、据え置き型テレビ、オレンジの床) の写真
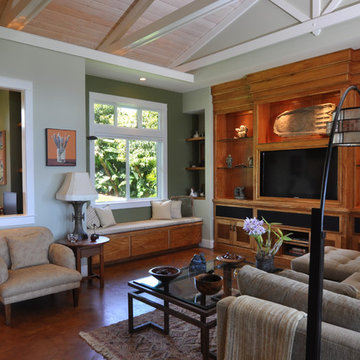
ハワイにある高級な中くらいなコンテンポラリースタイルのおしゃれなオープンリビング (緑の壁、コンクリートの床、暖炉なし、埋込式メディアウォール、オレンジの床) の写真
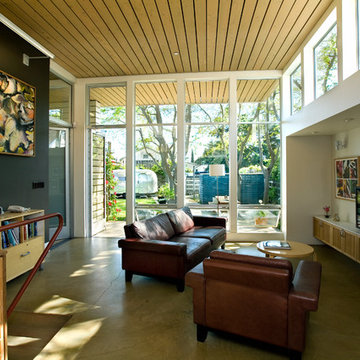
Michael O'Callahan
サンフランシスコにあるコンテンポラリースタイルのおしゃれなオープンリビング (黒い壁、コンクリートの床、据え置き型テレビ、緑の床) の写真
サンフランシスコにあるコンテンポラリースタイルのおしゃれなオープンリビング (黒い壁、コンクリートの床、据え置き型テレビ、緑の床) の写真
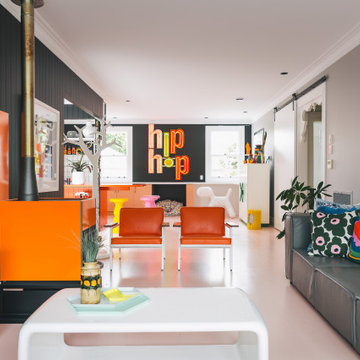
Murphys Road is a renovation in a 1906 Villa designed to compliment the old features with new and modern twist. Innovative colours and design concepts are used to enhance spaces and compliant family living. This award winning space has been featured in magazines and websites all around the world. It has been heralded for it's use of colour and design in inventive and inspiring ways.
Designed by New Zealand Designer, Alex Fulton of Alex Fulton Design
Photographed by Duncan Innes for Homestyle Magazine
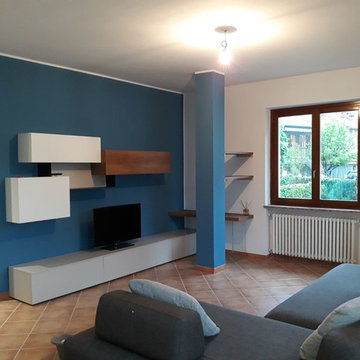
Mobile TV con angolo studio ricavato accanto al pilastro.
トゥーリンにあるお手頃価格の中くらいなコンテンポラリースタイルのおしゃれなオープンリビング (青い壁、テラコッタタイルの床、埋込式メディアウォール、ピンクの床) の写真
トゥーリンにあるお手頃価格の中くらいなコンテンポラリースタイルのおしゃれなオープンリビング (青い壁、テラコッタタイルの床、埋込式メディアウォール、ピンクの床) の写真
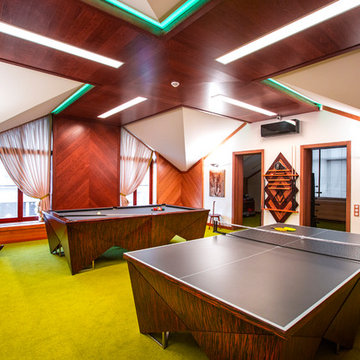
Марк Кожура
モスクワにあるコンテンポラリースタイルのおしゃれなファミリールーム (白い壁、カーペット敷き、緑の床) の写真
モスクワにあるコンテンポラリースタイルのおしゃれなファミリールーム (白い壁、カーペット敷き、緑の床) の写真
コンテンポラリースタイルのファミリールーム (緑の床、オレンジの床、ピンクの床) の写真
1
