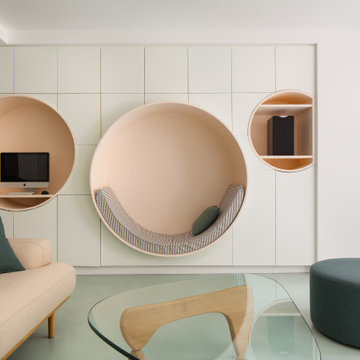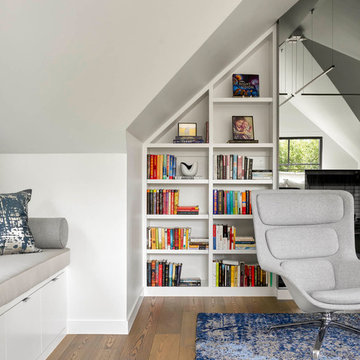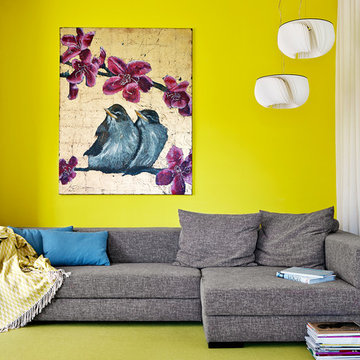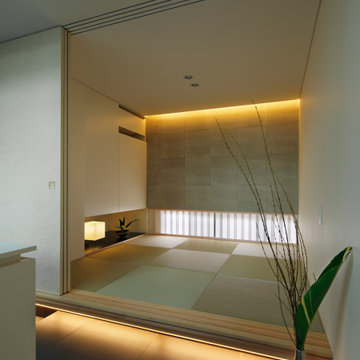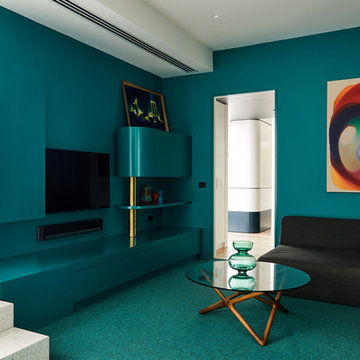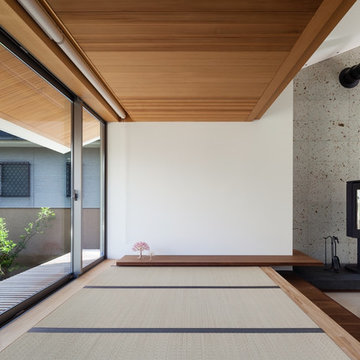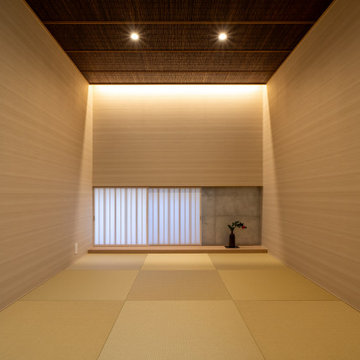コンテンポラリースタイルのファミリールーム (緑の床、ピンクの床) の写真
絞り込み:
資材コスト
並び替え:今日の人気順
写真 1〜20 枚目(全 54 枚)
1/4

Murphys Road is a renovation in a 1906 Villa designed to compliment the old features with new and modern twist. Innovative colours and design concepts are used to enhance spaces and compliant family living. This award winning space has been featured in magazines and websites all around the world. It has been heralded for it's use of colour and design in inventive and inspiring ways.
Designed by New Zealand Designer, Alex Fulton of Alex Fulton Design
Photographed by Duncan Innes for Homestyle Magazine
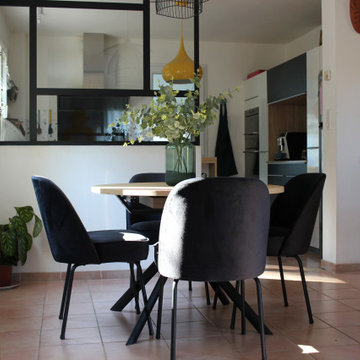
マルセイユにあるお手頃価格の中くらいなコンテンポラリースタイルのおしゃれなオープンリビング (白い壁、セラミックタイルの床、薪ストーブ、金属の暖炉まわり、壁掛け型テレビ、ピンクの床) の写真
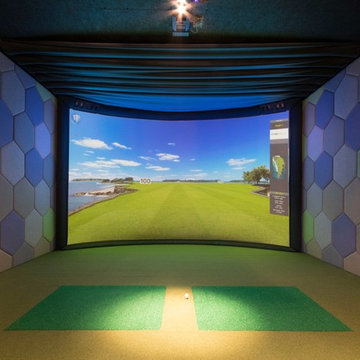
Our clients for this award nominated home are keen golfers and an outbuilding provided the perfect opportunity for improving their handicap, whatever the weather. To satisfy both their golfing and technological enthusiasm, we installed the most highly-specified residential golf simulator in Europe: the Championship Curve system from HD Golf.
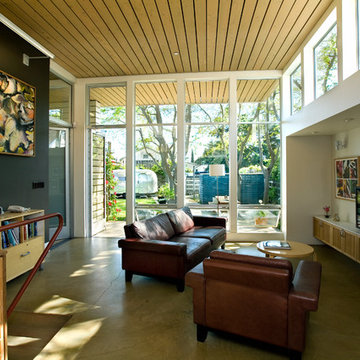
Michael O'Callahan
サンフランシスコにあるコンテンポラリースタイルのおしゃれなオープンリビング (黒い壁、コンクリートの床、据え置き型テレビ、緑の床) の写真
サンフランシスコにあるコンテンポラリースタイルのおしゃれなオープンリビング (黒い壁、コンクリートの床、据え置き型テレビ、緑の床) の写真
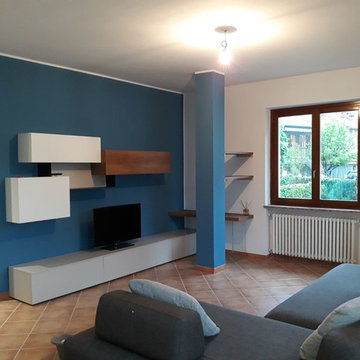
Mobile TV con angolo studio ricavato accanto al pilastro.
トゥーリンにあるお手頃価格の中くらいなコンテンポラリースタイルのおしゃれなオープンリビング (青い壁、テラコッタタイルの床、埋込式メディアウォール、ピンクの床) の写真
トゥーリンにあるお手頃価格の中くらいなコンテンポラリースタイルのおしゃれなオープンリビング (青い壁、テラコッタタイルの床、埋込式メディアウォール、ピンクの床) の写真
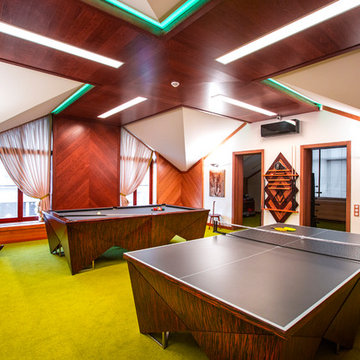
Марк Кожура
モスクワにあるコンテンポラリースタイルのおしゃれなファミリールーム (白い壁、カーペット敷き、緑の床) の写真
モスクワにあるコンテンポラリースタイルのおしゃれなファミリールーム (白い壁、カーペット敷き、緑の床) の写真
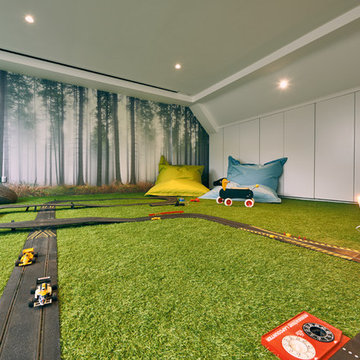
Marco J Fazio
ロンドンにあるお手頃価格の広いコンテンポラリースタイルのおしゃれな独立型ファミリールーム (白い壁、カーペット敷き、暖炉なし、テレビなし、緑の床) の写真
ロンドンにあるお手頃価格の広いコンテンポラリースタイルのおしゃれな独立型ファミリールーム (白い壁、カーペット敷き、暖炉なし、テレビなし、緑の床) の写真
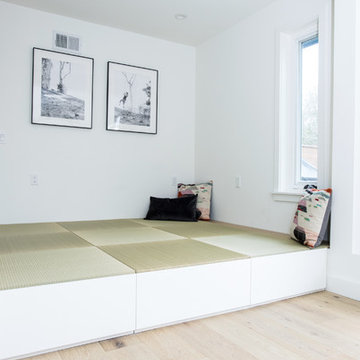
Angie S.
サンフランシスコにある小さなコンテンポラリースタイルのおしゃれなオープンリビング (白い壁、畳、暖炉なし、テレビなし、緑の床) の写真
サンフランシスコにある小さなコンテンポラリースタイルのおしゃれなオープンリビング (白い壁、畳、暖炉なし、テレビなし、緑の床) の写真
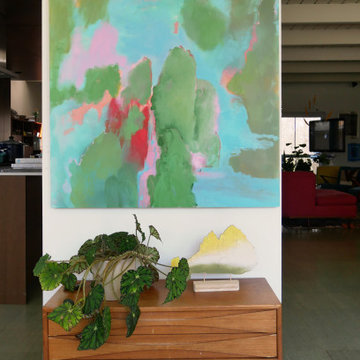
Artwork by artist Anne Hayden Stevens, available at annestevens.com
36x36" oil painting, 'The Philosopher Walks'.
11x14x2" standing sculpture, 'Mountain'.
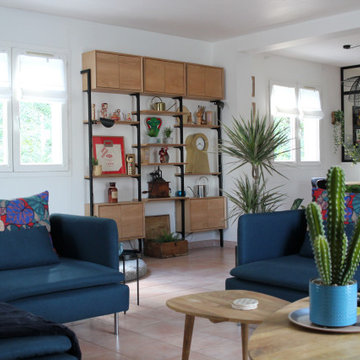
マルセイユにあるお手頃価格の中くらいなコンテンポラリースタイルのおしゃれなオープンリビング (白い壁、セラミックタイルの床、薪ストーブ、金属の暖炉まわり、壁掛け型テレビ、ピンクの床) の写真
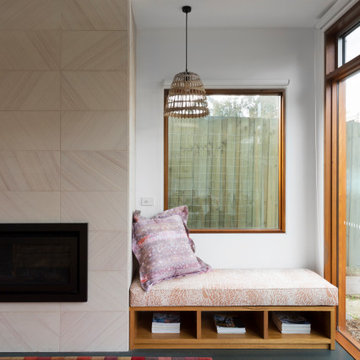
Built in window seat with custom upholstery in fabric from Willie Weston.
メルボルンにある高級な広いコンテンポラリースタイルのおしゃれなオープンリビング (白い壁、コルクフローリング、標準型暖炉、石材の暖炉まわり、据え置き型テレビ、緑の床、三角天井) の写真
メルボルンにある高級な広いコンテンポラリースタイルのおしゃれなオープンリビング (白い壁、コルクフローリング、標準型暖炉、石材の暖炉まわり、据え置き型テレビ、緑の床、三角天井) の写真
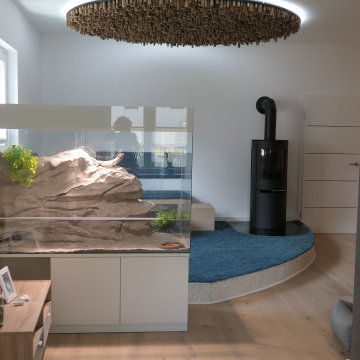
Die moderne Interpretation einer Ofenbank auf einem abgerundeten Podest. Den seitlichen Abschluss und Hingucker bildet das Terrarium, das dem Gesamtkonzept entsprechend auch in weiß und Naturtönen gestaltet wurde. Die runde Deckenscheibe ist aus Astholz gestaltet und hinterleuchtet.
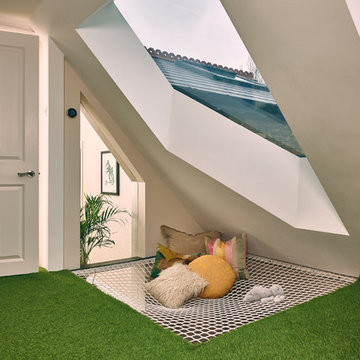
Marco J Fazio
ロンドンにある高級な広いコンテンポラリースタイルのおしゃれなオープンリビング (ゲームルーム、白い壁、カーペット敷き、暖炉なし、テレビなし、緑の床) の写真
ロンドンにある高級な広いコンテンポラリースタイルのおしゃれなオープンリビング (ゲームルーム、白い壁、カーペット敷き、暖炉なし、テレビなし、緑の床) の写真
コンテンポラリースタイルのファミリールーム (緑の床、ピンクの床) の写真
1
