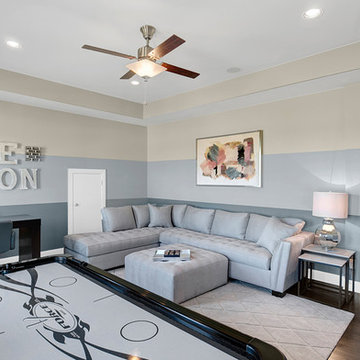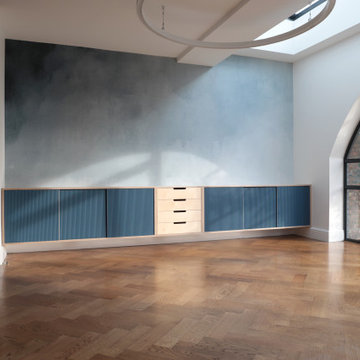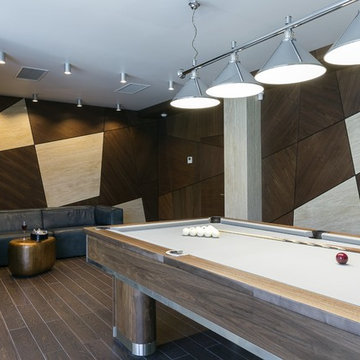コンテンポラリースタイルのファミリールーム (茶色い床、ゲームルーム、青い壁、マルチカラーの壁、黄色い壁) の写真
絞り込み:
資材コスト
並び替え:今日の人気順
写真 1〜20 枚目(全 51 枚)
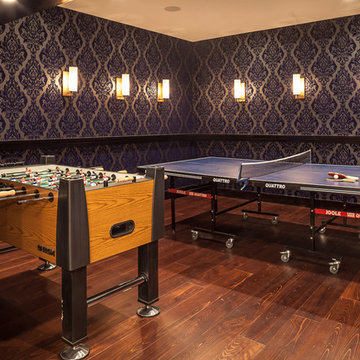
Lower Level game room
ニューヨークにあるラグジュアリーな広いコンテンポラリースタイルのおしゃれな独立型ファミリールーム (ゲームルーム、青い壁、暖炉なし、テレビなし、濃色無垢フローリング、茶色い床) の写真
ニューヨークにあるラグジュアリーな広いコンテンポラリースタイルのおしゃれな独立型ファミリールーム (ゲームルーム、青い壁、暖炉なし、テレビなし、濃色無垢フローリング、茶色い床) の写真
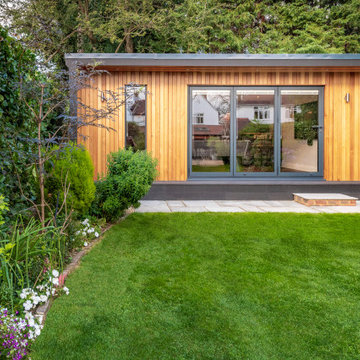
サセックスにある高級な広いコンテンポラリースタイルのおしゃれなオープンリビング (ゲームルーム、マルチカラーの壁、濃色無垢フローリング、暖炉なし、壁掛け型テレビ、茶色い床、アクセントウォール) の写真
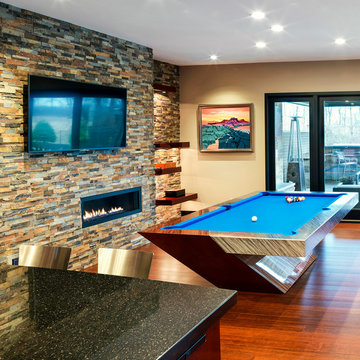
クリーブランドにある高級な広いコンテンポラリースタイルのおしゃれなロフトリビング (ゲームルーム、マルチカラーの壁、無垢フローリング、吊り下げ式暖炉、石材の暖炉まわり、壁掛け型テレビ、茶色い床) の写真

ボストンにあるラグジュアリーな広いコンテンポラリースタイルのおしゃれなオープンリビング (セラミックタイルの床、茶色い床、ゲームルーム、マルチカラーの壁) の写真
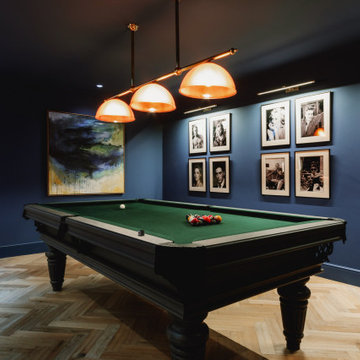
THE COMPLETE RENOVATION OF A LARGE DETACHED FAMILY HOME
This project was a labour of love from start to finish and we think it shows. We worked closely with the architect and contractor to create the interiors of this stunning house in Richmond, West London. The existing house was just crying out for a new lease of life, it was so incredibly tired and dated. An interior designer’s dream.
A new rear extension was designed to house the vast kitchen diner. Below that in the basement – a cinema, games room and bar. In addition, the drawing room, entrance hall, stairwell master bedroom and en-suite also came under our remit. We took all these areas on plan and articulated our concepts to the client in 3D. Then we implemented the whole thing for them. So Timothy James Interiors were responsible for curating or custom-designing everything you see in these photos
OUR FULL INTERIOR DESIGN SERVICE INCLUDING PROJECT COORDINATION AND IMPLEMENTATION
Our brief for this interior design project was to create a ‘private members club feel’. Precedents included Soho House and Firmdale Hotels. This is very much our niche so it’s little wonder we were appointed. Cosy but luxurious interiors with eye-catching artwork, bright fabrics and eclectic furnishings.
The scope of services for this project included both the interior design and the interior architecture. This included lighting plan , kitchen and bathroom designs, bespoke joinery drawings and a design for a stained glass window.
This project also included the full implementation of the designs we had conceived. We liaised closely with appointed contractor and the trades to ensure the work was carried out in line with the designs. We ordered all of the interior finishes and had them delivered to the relevant specialists. Furniture, soft furnishings and accessories were ordered alongside the site works. When the house was finished we conducted a full installation of the furnishings, artwork and finishing touches.
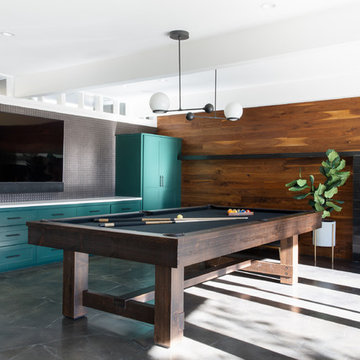
オースティンにあるラグジュアリーな広いコンテンポラリースタイルのおしゃれなオープンリビング (ゲームルーム、マルチカラーの壁、ライムストーンの床、標準型暖炉、金属の暖炉まわり、壁掛け型テレビ、茶色い床) の写真
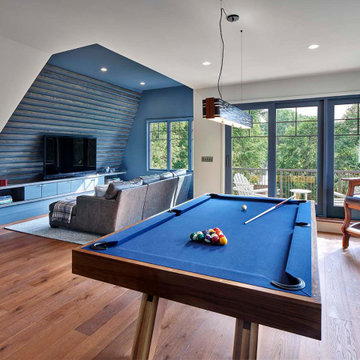
Attic game room.
photo by Todd Mason, Halkin Photography
フィラデルフィアにある中くらいなコンテンポラリースタイルのおしゃれなオープンリビング (ゲームルーム、青い壁、無垢フローリング、暖炉なし、壁掛け型テレビ、茶色い床) の写真
フィラデルフィアにある中くらいなコンテンポラリースタイルのおしゃれなオープンリビング (ゲームルーム、青い壁、無垢フローリング、暖炉なし、壁掛け型テレビ、茶色い床) の写真
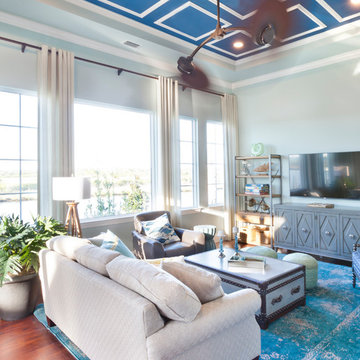
The Corindi, 11514 Harbourside Lane in Harbourside at The Islands on the Manatee River; is the perfect setting for this 3,577 SF West Indies architectural style home with private backyard boat dock. This 3 bedroom, 3 bath home with great room, dining room, study, bonus room, outdoor kitchen and 3-car garage affords serene waterfront views from each room.
Gene Pollux Photography

Compact and cosy, the L-shape sofa makes the most of the space, creating a comfy and inviting teenage chill out zone.
ロンドンにあるお手頃価格の小さなコンテンポラリースタイルのおしゃれな独立型ファミリールーム (ゲームルーム、青い壁、無垢フローリング、暖炉なし、レンガの暖炉まわり、埋込式メディアウォール、茶色い床) の写真
ロンドンにあるお手頃価格の小さなコンテンポラリースタイルのおしゃれな独立型ファミリールーム (ゲームルーム、青い壁、無垢フローリング、暖炉なし、レンガの暖炉まわり、埋込式メディアウォール、茶色い床) の写真
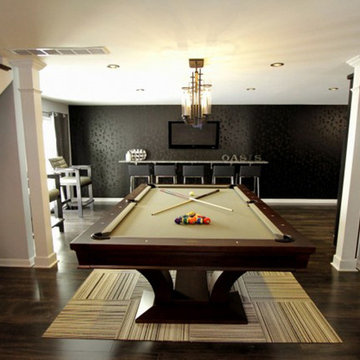
シーダーラピッズにある中くらいなコンテンポラリースタイルのおしゃれなオープンリビング (ゲームルーム、青い壁、濃色無垢フローリング、暖炉なし、壁掛け型テレビ、茶色い床) の写真
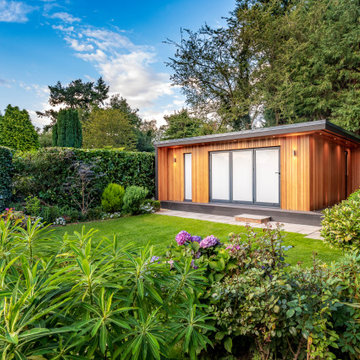
Western red cedar-clad garden studio with wraparound cantilever canopy and decking to match.
Bifolding doors have integrated Venetian blinds, frames finished in anthracite grey.
Image by immer.photo
You can find more examples of our work on the website.
https://owlgardenstudios.com/
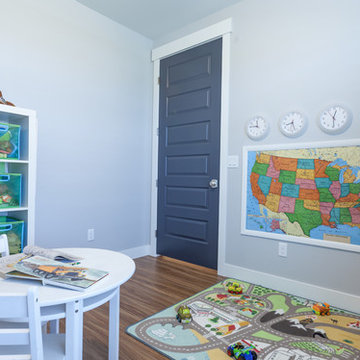
A dedicated play room off the great room for young children made family a priority. Simple, durable finishes made clean-up a breeze.
デンバーにあるお手頃価格の中くらいなコンテンポラリースタイルのおしゃれな独立型ファミリールーム (ゲームルーム、青い壁、無垢フローリング、暖炉なし、茶色い床) の写真
デンバーにあるお手頃価格の中くらいなコンテンポラリースタイルのおしゃれな独立型ファミリールーム (ゲームルーム、青い壁、無垢フローリング、暖炉なし、茶色い床) の写真
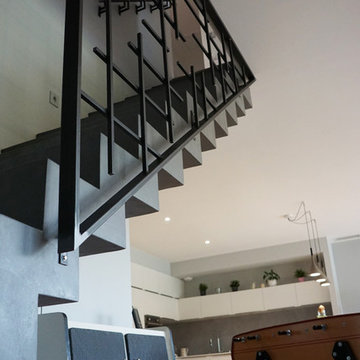
Vue de la pièce principale, depuis l'escalier
ボルドーにあるお手頃価格の中くらいなコンテンポラリースタイルのおしゃれなオープンリビング (ゲームルーム、マルチカラーの壁、淡色無垢フローリング、暖炉なし、壁掛け型テレビ、茶色い床) の写真
ボルドーにあるお手頃価格の中くらいなコンテンポラリースタイルのおしゃれなオープンリビング (ゲームルーム、マルチカラーの壁、淡色無垢フローリング、暖炉なし、壁掛け型テレビ、茶色い床) の写真
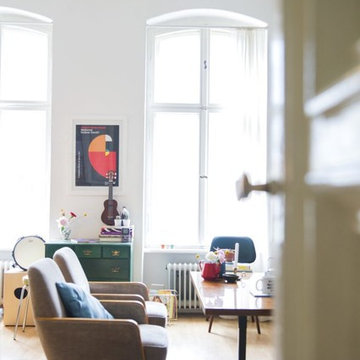
Bye bye WG-Zeiten, hello Adult Life. In der 2-Zimmerwohnung wird aus-und einsortiert, umstrukturiert und fleißig renoviert. Boden und Wände bekommen einen frischen Anstrich. Entstanden ist eine kleine aber feine Wohnküche mit Flair, die dazu auch noch ziemlich funktional ist. Das Wohnzimmer integriert Home-Office und Entertainmentbereich gleichermaßen und lässt das Kind in uns vor Freude springen!
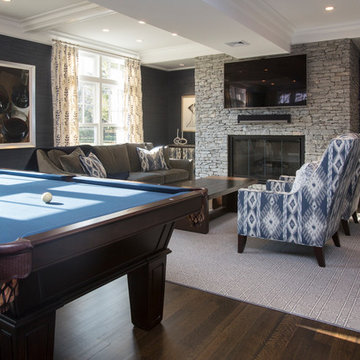
Photo: Richard Law Digital
ニューヨークにある高級な広いコンテンポラリースタイルのおしゃれなオープンリビング (ゲームルーム、青い壁、濃色無垢フローリング、標準型暖炉、石材の暖炉まわり、壁掛け型テレビ、茶色い床) の写真
ニューヨークにある高級な広いコンテンポラリースタイルのおしゃれなオープンリビング (ゲームルーム、青い壁、濃色無垢フローリング、標準型暖炉、石材の暖炉まわり、壁掛け型テレビ、茶色い床) の写真
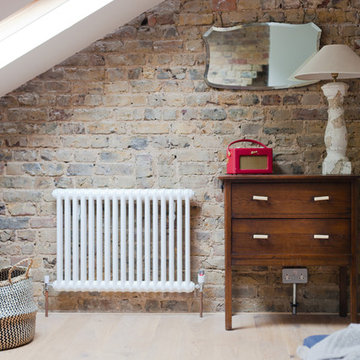
Book storage was included under the eaves, together with vintage drawers for guests.
ロンドンにあるお手頃価格の小さなコンテンポラリースタイルのおしゃれな独立型ファミリールーム (ゲームルーム、青い壁、無垢フローリング、茶色い床、暖炉なし、レンガの暖炉まわり、埋込式メディアウォール) の写真
ロンドンにあるお手頃価格の小さなコンテンポラリースタイルのおしゃれな独立型ファミリールーム (ゲームルーム、青い壁、無垢フローリング、茶色い床、暖炉なし、レンガの暖炉まわり、埋込式メディアウォール) の写真
コンテンポラリースタイルのファミリールーム (茶色い床、ゲームルーム、青い壁、マルチカラーの壁、黄色い壁) の写真
1
