コンテンポラリースタイルのファミリールーム (青い床、ベージュの壁) の写真
並び替え:今日の人気順
写真 1〜8 枚目(全 8 枚)
1/4
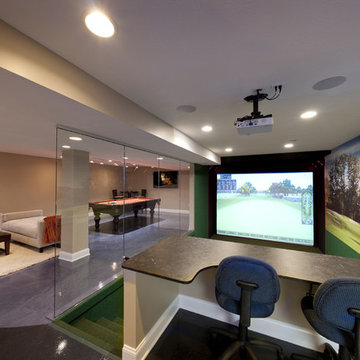
A Virtual Golf Simulator with custom carpet wall mural is the feature point of this media room. In this space a clear glass wall was used to separate the Virtual Sports area from the living area for safety reasons.

We gutted the existing home and added a new front entry, raised the ceiling for a new master suite, filled the back of the home with large panels of sliding doors and windows and designed the new pool, spa, terraces and entry motor court.
Dave Reilly: Project Architect
Tim Macdonald- Interior Decorator- Timothy Macdonald Interiors, NYC.
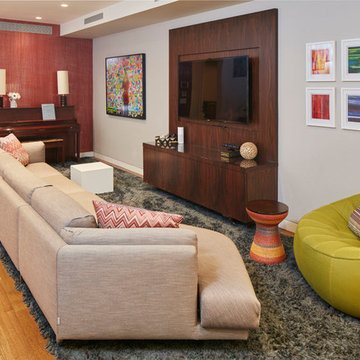
Photos by Dana Hoff.
ニューヨークにある中くらいなコンテンポラリースタイルのおしゃれなオープンリビング (ミュージックルーム、ベージュの壁、無垢フローリング、埋込式メディアウォール、青い床) の写真
ニューヨークにある中くらいなコンテンポラリースタイルのおしゃれなオープンリビング (ミュージックルーム、ベージュの壁、無垢フローリング、埋込式メディアウォール、青い床) の写真
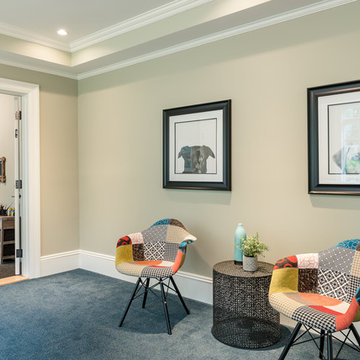
Photographer: David Ward
ボストンにある広いコンテンポラリースタイルのおしゃれな独立型ファミリールーム (ベージュの壁、カーペット敷き、暖炉なし、テレビなし、青い床) の写真
ボストンにある広いコンテンポラリースタイルのおしゃれな独立型ファミリールーム (ベージュの壁、カーペット敷き、暖炉なし、テレビなし、青い床) の写真
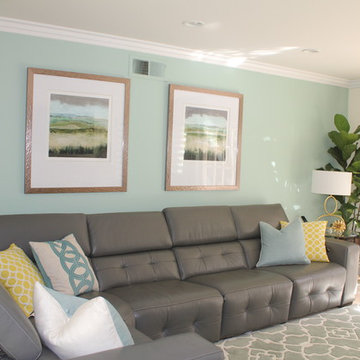
オレンジカウンティにある中くらいなコンテンポラリースタイルのおしゃれなオープンリビング (標準型暖炉、ベージュの壁、カーペット敷き、タイルの暖炉まわり、テレビなし、青い床) の写真
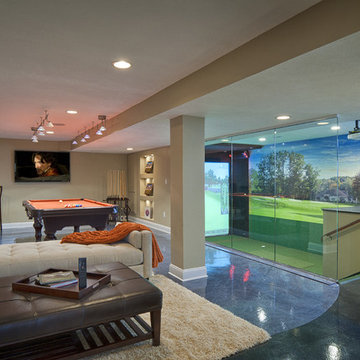
Additional seating was added throughout this media room near the Pool Table and the Virtual Golf Simulator so the clients are able to entertain a large number of guests.
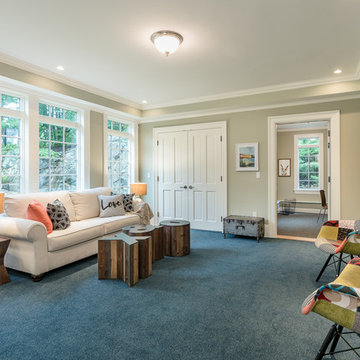
Photographer: David Ward
ボストンにある広いコンテンポラリースタイルのおしゃれな独立型ファミリールーム (ベージュの壁、カーペット敷き、暖炉なし、テレビなし、青い床) の写真
ボストンにある広いコンテンポラリースタイルのおしゃれな独立型ファミリールーム (ベージュの壁、カーペット敷き、暖炉なし、テレビなし、青い床) の写真
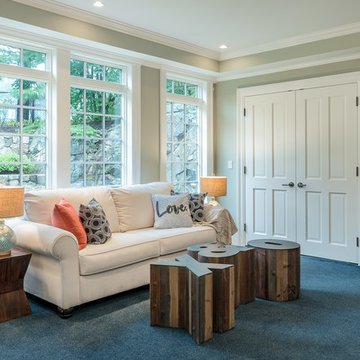
Photographer: David Ward
ボストンにある広いコンテンポラリースタイルのおしゃれな独立型ファミリールーム (ベージュの壁、カーペット敷き、暖炉なし、テレビなし、青い床) の写真
ボストンにある広いコンテンポラリースタイルのおしゃれな独立型ファミリールーム (ベージュの壁、カーペット敷き、暖炉なし、テレビなし、青い床) の写真
コンテンポラリースタイルのファミリールーム (青い床、ベージュの壁) の写真
1