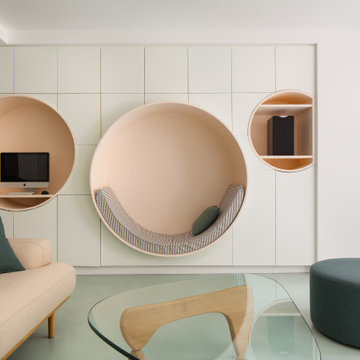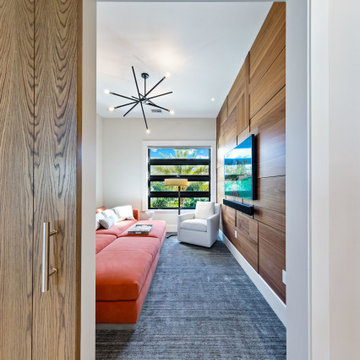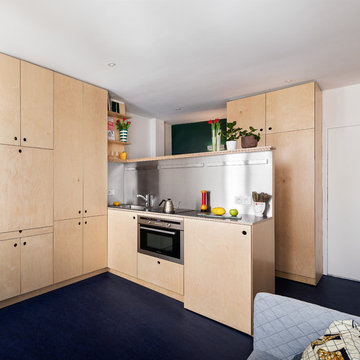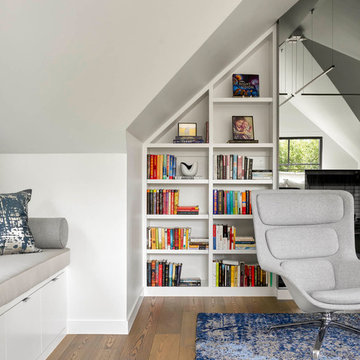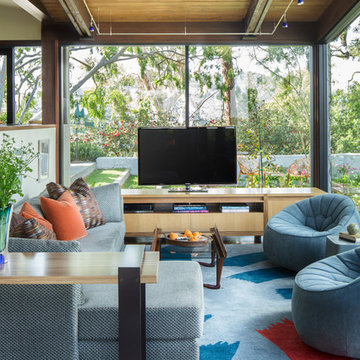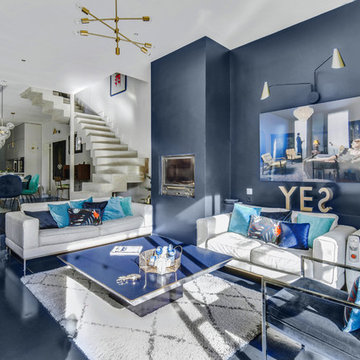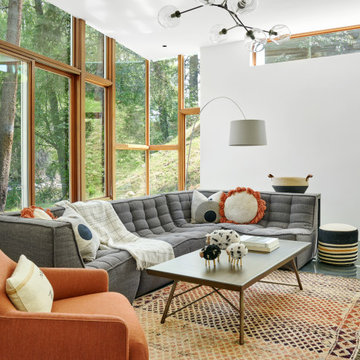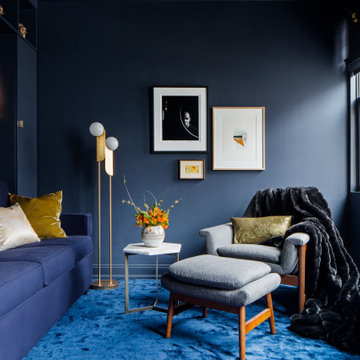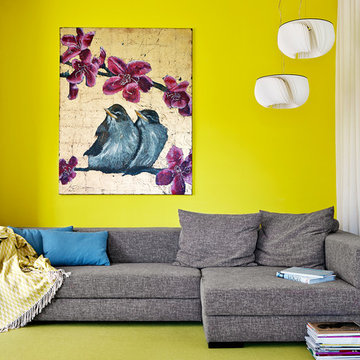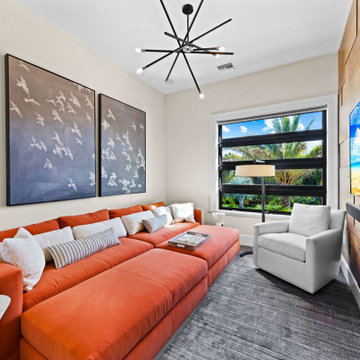コンテンポラリースタイルのファミリールーム (青い床、緑の床) の写真
絞り込み:
資材コスト
並び替え:今日の人気順
写真 1〜20 枚目(全 117 枚)
1/4
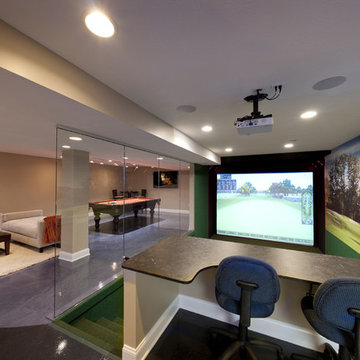
A Virtual Golf Simulator with custom carpet wall mural is the feature point of this media room. In this space a clear glass wall was used to separate the Virtual Sports area from the living area for safety reasons.
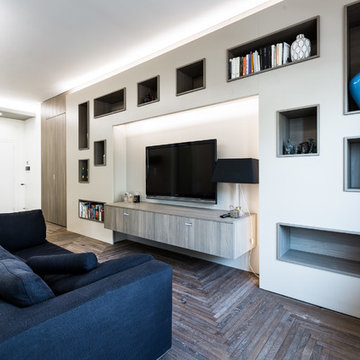
ローマにあるコンテンポラリースタイルのおしゃれなオープンリビング (ライブラリー、白い壁、濃色無垢フローリング、壁掛け型テレビ、暖炉なし、青い床) の写真

We gutted the existing home and added a new front entry, raised the ceiling for a new master suite, filled the back of the home with large panels of sliding doors and windows and designed the new pool, spa, terraces and entry motor court.
Dave Reilly: Project Architect
Tim Macdonald- Interior Decorator- Timothy Macdonald Interiors, NYC.
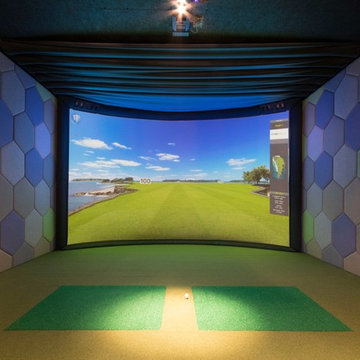
Our clients for this award nominated home are keen golfers and an outbuilding provided the perfect opportunity for improving their handicap, whatever the weather. To satisfy both their golfing and technological enthusiasm, we installed the most highly-specified residential golf simulator in Europe: the Championship Curve system from HD Golf.

Gareth Byrne Photography
ダブリンにあるコンテンポラリースタイルのおしゃれなファミリールーム (白い壁、青い床、ゲームルーム、リノリウムの床、据え置き型テレビ) の写真
ダブリンにあるコンテンポラリースタイルのおしゃれなファミリールーム (白い壁、青い床、ゲームルーム、リノリウムの床、据え置き型テレビ) の写真
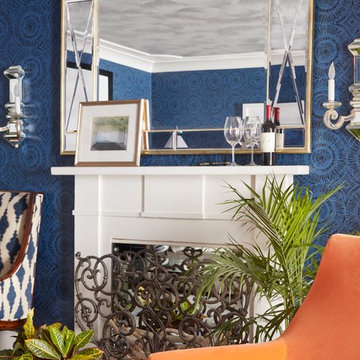
This room is the Media Room in the 2016 Junior League Shophouse. This space is intended for a family meeting space where a multi generation family could gather. The idea is that the kids could be playing video games while their grandparents are relaxing and reading the paper by the fire and their parents could be enjoying a cup of coffee while skimming their emails. This is a shot of the wall mounted tv screen, a ceiling mounted projector is connected to the internet and can stream anything online. Photo by Jared Kuzia.
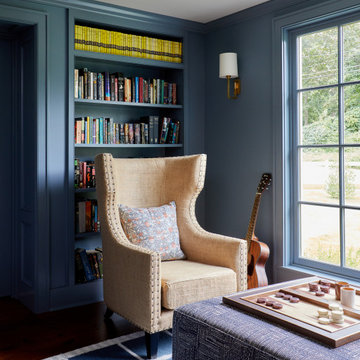
Design by Nina Carbone.
ブリッジポートにある高級な中くらいなコンテンポラリースタイルのおしゃれなオープンリビング (ライブラリー、青い壁、カーペット敷き、青い床) の写真
ブリッジポートにある高級な中くらいなコンテンポラリースタイルのおしゃれなオープンリビング (ライブラリー、青い壁、カーペット敷き、青い床) の写真
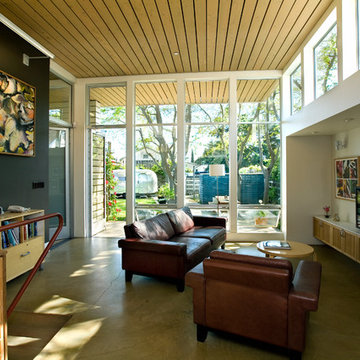
Michael O'Callahan
サンフランシスコにあるコンテンポラリースタイルのおしゃれなオープンリビング (黒い壁、コンクリートの床、据え置き型テレビ、緑の床) の写真
サンフランシスコにあるコンテンポラリースタイルのおしゃれなオープンリビング (黒い壁、コンクリートの床、据え置き型テレビ、緑の床) の写真

The Porch House sits perched overlooking a stretch of the Yellowstone River valley. With an expansive view of the majestic Beartooth Mountain Range and its close proximity to renowned fishing on Montana’s Stillwater River you have the beginnings of a great Montana retreat. This structural insulated panel (SIP) home effortlessly fuses its sustainable features with carefully executed design choices into a modest 1,200 square feet. The SIPs provide a robust, insulated envelope while maintaining optimal interior comfort with minimal effort during all seasons. A twenty foot vaulted ceiling and open loft plan aided by proper window and ceiling fan placement provide efficient cross and stack ventilation. A custom square spiral stair, hiding a wine cellar access at its base, opens onto a loft overlooking the vaulted living room through a glass railing with an apparent Nordic flare. The “porch” on the Porch House wraps 75% of the house affording unobstructed views in all directions. It is clad in rusted cold-rolled steel bands of varying widths with patterned steel “scales” at each gable end. The steel roof connects to a 3,600 gallon rainwater collection system in the crawlspace for site irrigation and added fire protection given the remote nature of the site. Though it is quite literally at the end of the road, the Porch House is the beginning of many new adventures for its owners.
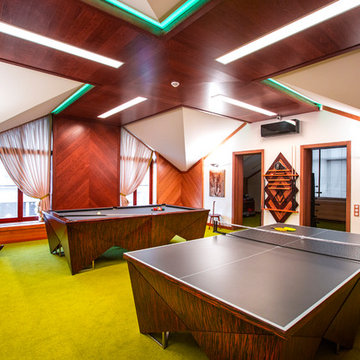
Марк Кожура
モスクワにあるコンテンポラリースタイルのおしゃれなファミリールーム (白い壁、カーペット敷き、緑の床) の写真
モスクワにあるコンテンポラリースタイルのおしゃれなファミリールーム (白い壁、カーペット敷き、緑の床) の写真
コンテンポラリースタイルのファミリールーム (青い床、緑の床) の写真
1
