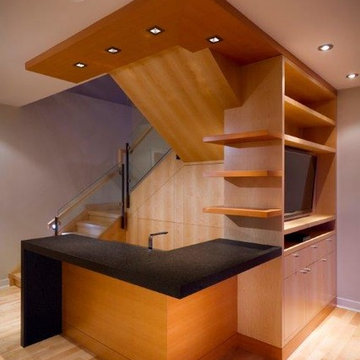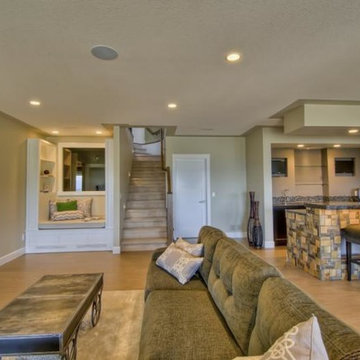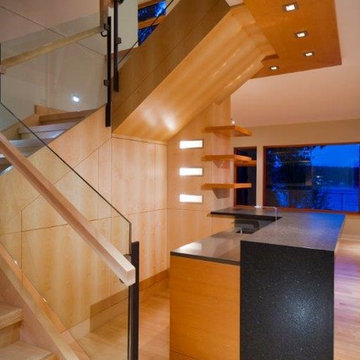コンテンポラリースタイルのファミリールーム (淡色無垢フローリング、ホームバー、埋込式メディアウォール) の写真
絞り込み:
資材コスト
並び替え:今日の人気順
写真 1〜20 枚目(全 28 枚)
1/5
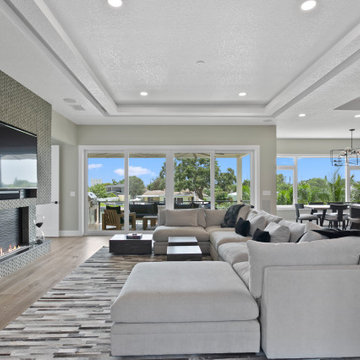
タンパにある中くらいなコンテンポラリースタイルのおしゃれなロフトリビング (ホームバー、グレーの壁、淡色無垢フローリング、横長型暖炉、石材の暖炉まわり、埋込式メディアウォール、グレーの床、全タイプの天井の仕上げ) の写真
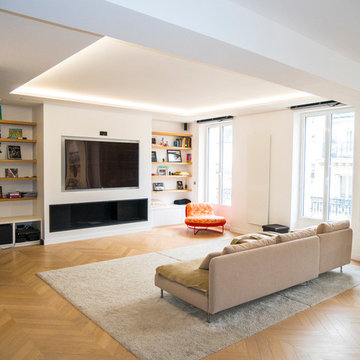
パリにあるお手頃価格の広いコンテンポラリースタイルのおしゃれなオープンリビング (ホームバー、白い壁、淡色無垢フローリング、埋込式メディアウォール、茶色い床) の写真
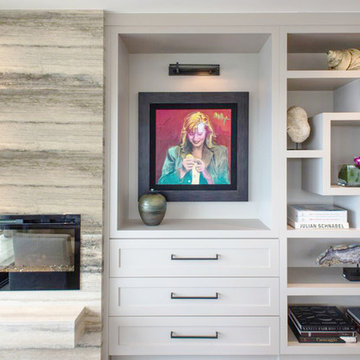
Slab Fireplace & Built In Bookcases
オレンジカウンティにあるラグジュアリーな広いコンテンポラリースタイルのおしゃれなオープンリビング (ホームバー、ベージュの壁、淡色無垢フローリング、標準型暖炉、石材の暖炉まわり、埋込式メディアウォール) の写真
オレンジカウンティにあるラグジュアリーな広いコンテンポラリースタイルのおしゃれなオープンリビング (ホームバー、ベージュの壁、淡色無垢フローリング、標準型暖炉、石材の暖炉まわり、埋込式メディアウォール) の写真
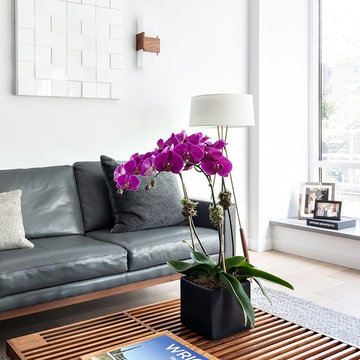
Regan Wood Photography
ニューヨークにあるラグジュアリーな中くらいなコンテンポラリースタイルのおしゃれなオープンリビング (ホームバー、白い壁、淡色無垢フローリング、埋込式メディアウォール) の写真
ニューヨークにあるラグジュアリーな中くらいなコンテンポラリースタイルのおしゃれなオープンリビング (ホームバー、白い壁、淡色無垢フローリング、埋込式メディアウォール) の写真
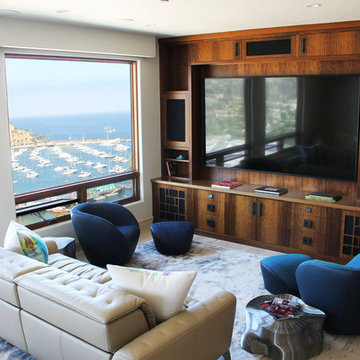
ロサンゼルスにある中くらいなコンテンポラリースタイルのおしゃれなオープンリビング (ホームバー、淡色無垢フローリング、埋込式メディアウォール、ベージュの床、白い壁、白い天井) の写真
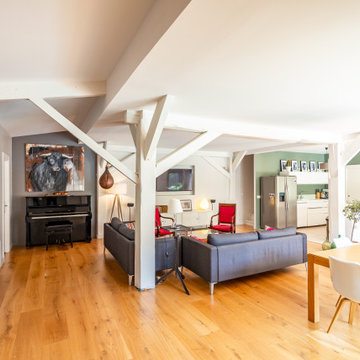
Nos clients nous ont retenu pour ce projet car nous avions à coeur de garder l’ossature bois très imposante qui soutenait l’espace de stockage de l’usine à la fin du 19ième siècle. En gardant cette ossature qui était l’âme du bâtiment, nous avons été confronté à beaucoup de contraintes qui a rendu ce projet passionnant.
Nous avons démolit les façades pour les reconstruire avec un matériaux plus performant pour l’isolation et appliqué un enduit à la chaux taloché à l’éponge. Les huisseries sont en aluminium RAL 9005 de chez K-line avec un vitrage SP10 anti infraction.
La maison se trouvant avec une exposition Sud, des stores à lamelles électriques ont été posé sur ces huisseries. Les persiennes coulissantes de l’étage offre une touche délicieusement nostalgique à la façade.
Nous avons créé au rez de chaussé un espace de vie de 80m2 avec une cuisine ouverte attenante à une suite parentale possédant un vaste dressing et une salle de bain. Des verrières ateliers ont été posé pour séparer l’espace séjour et l’espace bureau laissant traverser la lumière. Un escalier discret menant à l’étage à été posé derrière la cloison de la cuisine. L’étage étant composé de 4 chambres et de 2 salles de bain. Les clients aimant l’univers du design suédois, nous avons travaillé les couleurs et les textures sur des camaïeux de blanc que l’on a accordé à la couleur miel du parquet contre collé en chêne claire. Pour l’extérieur, nous avons créé un couloir de nage de 2 mètres par 6, posé un revêtement en bois exotique « cumaru » dans le patio et nous sommes occupé du design paysagé.
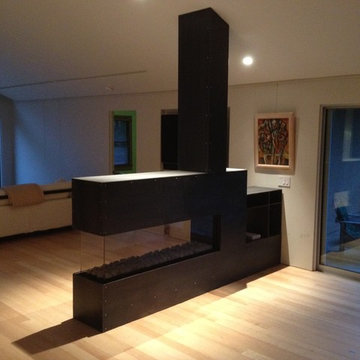
This freestanding fireplace system required a custom steel enclosure with bookshelf. Raw mill finish sides are joined with perforated stainless vent on the top and plate steel bookshelf against the wall for a code-compliant, custom enclosure the client loves. Industrial, contemporary, yet warm. Half-Moon Bay horse ranch.
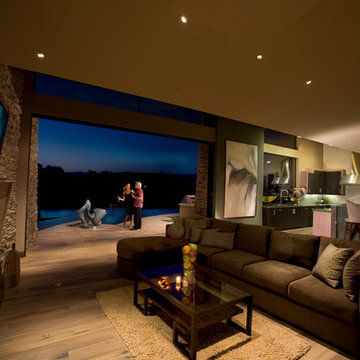
To enhance the feel of indoor outdoor living, we carried the exterior stone to the inside. The custom fireplace consists of slab granite and natural stone tile. Beautiful Provenza hardwood floors enhance the feel of casual desert living.
An L shaped kitchen with an 18 foot island and seating area make the perfect place for entertaining.
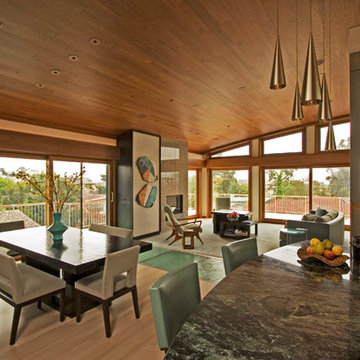
Stephanie Barnes-Castro is a full service architectural firm specializing in sustainable design serving Santa Cruz County. Her goal is to design a home to seamlessly tie into the natural environment and be aesthetically pleasing and energy efficient.
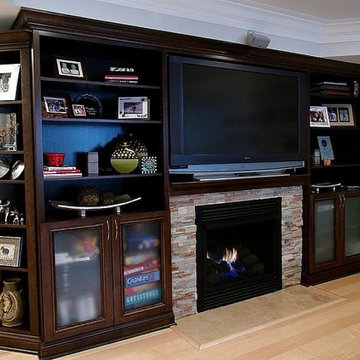
Alexandria - Basement Remodel
ワシントンD.C.にある高級な巨大なコンテンポラリースタイルのおしゃれなオープンリビング (ホームバー、淡色無垢フローリング、標準型暖炉、石材の暖炉まわり、埋込式メディアウォール) の写真
ワシントンD.C.にある高級な巨大なコンテンポラリースタイルのおしゃれなオープンリビング (ホームバー、淡色無垢フローリング、標準型暖炉、石材の暖炉まわり、埋込式メディアウォール) の写真
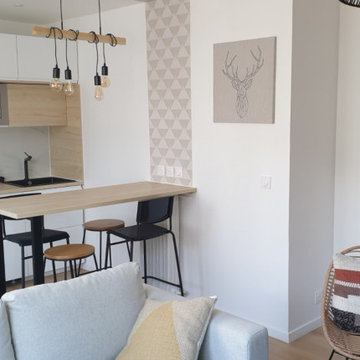
La salle de séjour de cet appartement est composé d'un très joli salon ouvert sur la cuisine blanche linéaire.
パリにあるお手頃価格の中くらいなコンテンポラリースタイルのおしゃれなオープンリビング (ホームバー、白い壁、淡色無垢フローリング、暖炉なし、埋込式メディアウォール、ベージュの床、クロスの天井) の写真
パリにあるお手頃価格の中くらいなコンテンポラリースタイルのおしゃれなオープンリビング (ホームバー、白い壁、淡色無垢フローリング、暖炉なし、埋込式メディアウォール、ベージュの床、クロスの天井) の写真
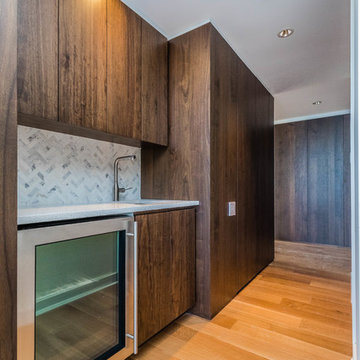
Neil Sy
シカゴにあるラグジュアリーな広いコンテンポラリースタイルのおしゃれなオープンリビング (ホームバー、白い壁、埋込式メディアウォール、淡色無垢フローリング、黄色い床) の写真
シカゴにあるラグジュアリーな広いコンテンポラリースタイルのおしゃれなオープンリビング (ホームバー、白い壁、埋込式メディアウォール、淡色無垢フローリング、黄色い床) の写真
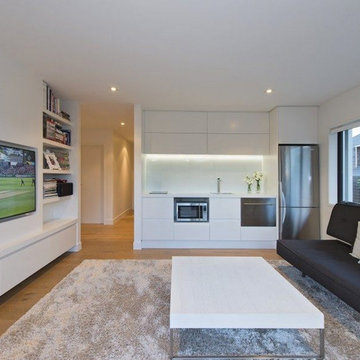
Peter Diprose
オークランドにある高級な中くらいなコンテンポラリースタイルのおしゃれな独立型ファミリールーム (ホームバー、白い壁、淡色無垢フローリング、埋込式メディアウォール) の写真
オークランドにある高級な中くらいなコンテンポラリースタイルのおしゃれな独立型ファミリールーム (ホームバー、白い壁、淡色無垢フローリング、埋込式メディアウォール) の写真
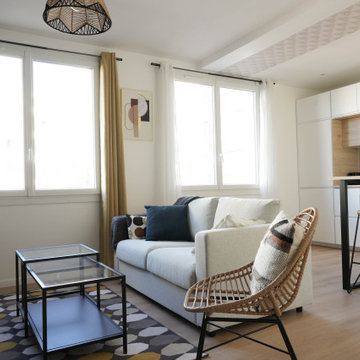
La salle de séjour de cet appartement est composé d'un très joli salon ouvert sur la cuisine blanche linéaire.
パリにあるお手頃価格の中くらいなコンテンポラリースタイルのおしゃれなオープンリビング (ホームバー、白い壁、淡色無垢フローリング、暖炉なし、埋込式メディアウォール、ベージュの床、クロスの天井) の写真
パリにあるお手頃価格の中くらいなコンテンポラリースタイルのおしゃれなオープンリビング (ホームバー、白い壁、淡色無垢フローリング、暖炉なし、埋込式メディアウォール、ベージュの床、クロスの天井) の写真
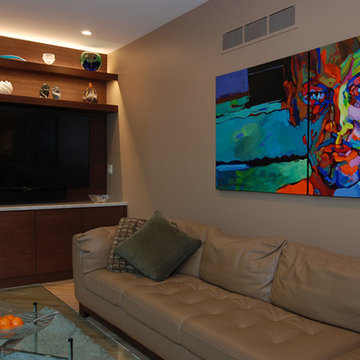
シカゴにある広いコンテンポラリースタイルのおしゃれなオープンリビング (ホームバー、ベージュの壁、淡色無垢フローリング、埋込式メディアウォール) の写真
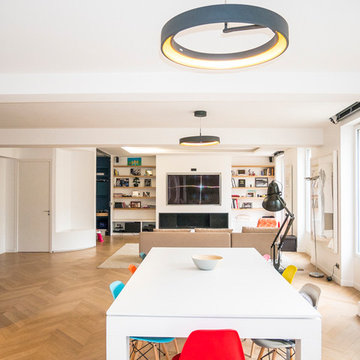
パリにあるお手頃価格の広いコンテンポラリースタイルのおしゃれなオープンリビング (ホームバー、白い壁、淡色無垢フローリング、埋込式メディアウォール、茶色い床) の写真
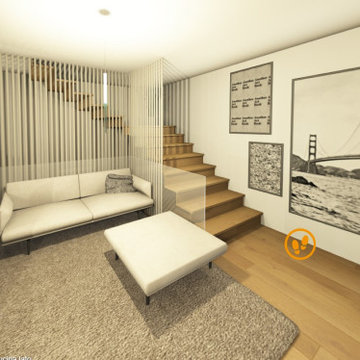
La progettazione della zona giorno per questo appartamento è iniziato dalla cucina: abbiamo proposto alla cliente una soluzione studiata con Modulnova.
Una parete colonne in miltech metal si contraddistingue per le ante sporgenti che chiudono su un vano aperto con mensoline in metallo e pannellatura rovere. La penisola parallela alle colonne in miltech iron è attrezzata con piano cottura e lavello incassati in un piano in gres, sormontato da mensola snack sempre in rovere.
Per il soggiorno abbiamo ripreso la stessa finitura della cucina, inserendo anche qua una colonna contenitiva con barra appendiabiti, cosi come richiesto dalla cliente.
La scelta del divano è stata in parte dettata dallo spazio, l'ingombro del modello proposto infatti è quasi interamente occupato dalle sedute e cuscini d'appoggio, che lo rendono perfetto per chi cerca comunque la comodità.
コンテンポラリースタイルのファミリールーム (淡色無垢フローリング、ホームバー、埋込式メディアウォール) の写真
1
