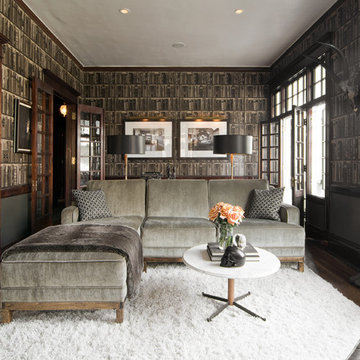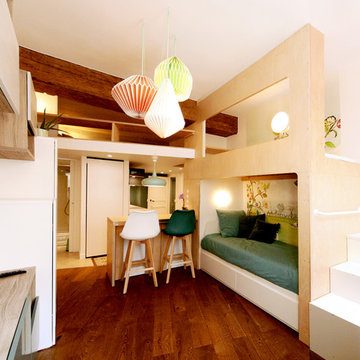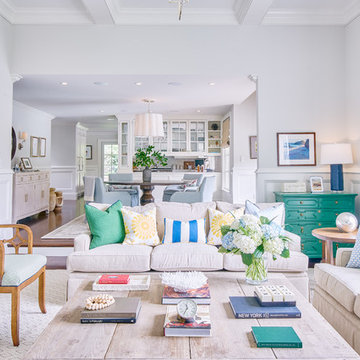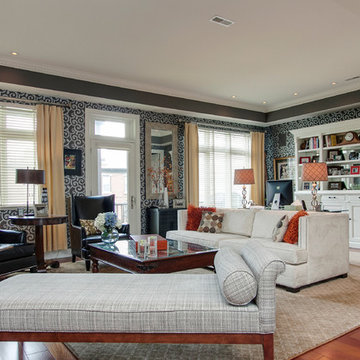コンテンポラリースタイルのファミリールーム (濃色無垢フローリング、マルチカラーの壁) の写真
絞り込み:
資材コスト
並び替え:今日の人気順
写真 1〜20 枚目(全 66 枚)
1/4
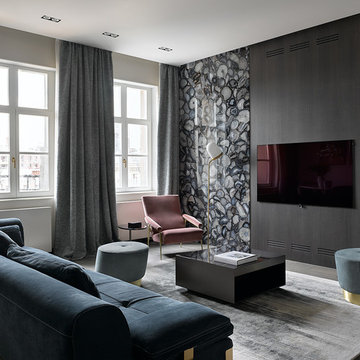
Сергей Ананьев
モスクワにあるコンテンポラリースタイルのおしゃれなファミリールーム (濃色無垢フローリング、壁掛け型テレビ、マルチカラーの壁、暖炉なし) の写真
モスクワにあるコンテンポラリースタイルのおしゃれなファミリールーム (濃色無垢フローリング、壁掛け型テレビ、マルチカラーの壁、暖炉なし) の写真
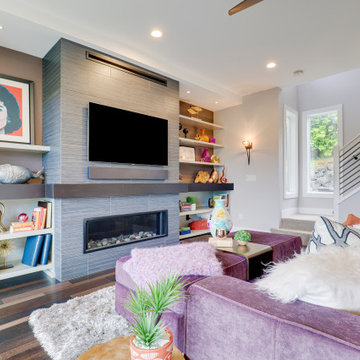
シアトルにある中くらいなコンテンポラリースタイルのおしゃれな独立型ファミリールーム (マルチカラーの壁、濃色無垢フローリング、横長型暖炉、タイルの暖炉まわり、壁掛け型テレビ、茶色い床) の写真
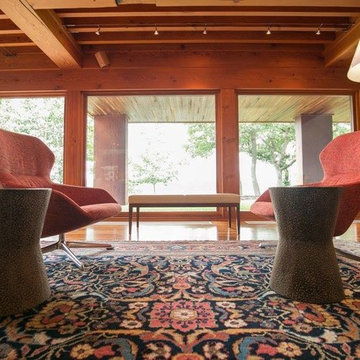
ミネアポリスにある中くらいなコンテンポラリースタイルのおしゃれなオープンリビング (マルチカラーの壁、濃色無垢フローリング、標準型暖炉、石材の暖炉まわり、壁掛け型テレビ) の写真
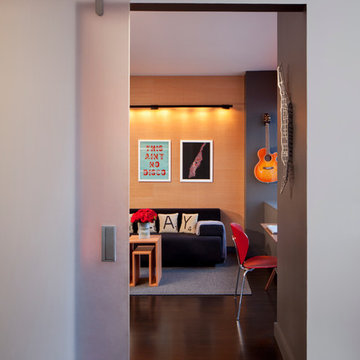
Mark LaRosa
ニューヨークにある中くらいなコンテンポラリースタイルのおしゃれな独立型ファミリールーム (濃色無垢フローリング、マルチカラーの壁、暖炉なし、テレビなし) の写真
ニューヨークにある中くらいなコンテンポラリースタイルのおしゃれな独立型ファミリールーム (濃色無垢フローリング、マルチカラーの壁、暖炉なし、テレビなし) の写真
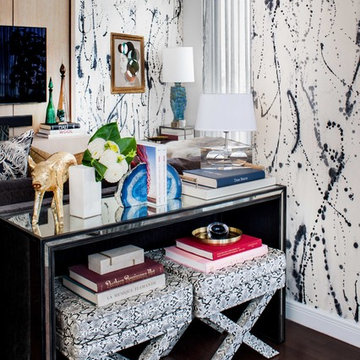
ニューヨークにあるラグジュアリーな中くらいなコンテンポラリースタイルのおしゃれなオープンリビング (濃色無垢フローリング、コーナー設置型暖炉、漆喰の暖炉まわり、マルチカラーの壁) の写真
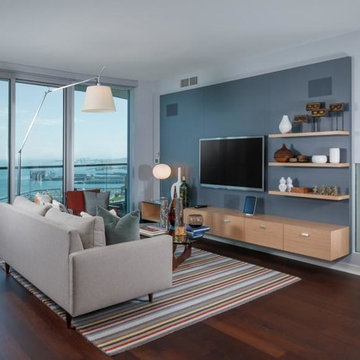
サンフランシスコにある中くらいなコンテンポラリースタイルのおしゃれなオープンリビング (濃色無垢フローリング、暖炉なし、壁掛け型テレビ、マルチカラーの壁) の写真
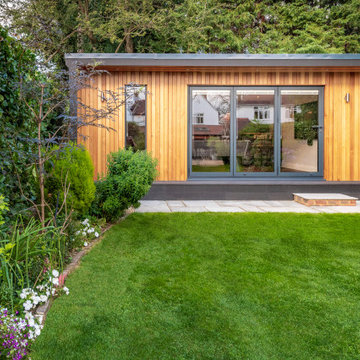
サセックスにある高級な広いコンテンポラリースタイルのおしゃれなオープンリビング (ゲームルーム、マルチカラーの壁、濃色無垢フローリング、暖炉なし、壁掛け型テレビ、茶色い床、アクセントウォール) の写真
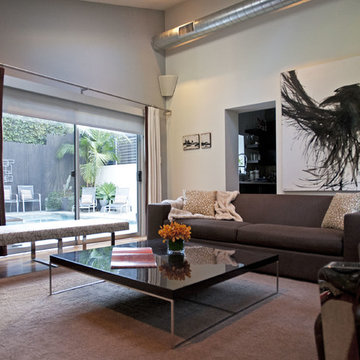
Susan mixed new and existing furnishings to create a masculine but comfortable bachelor pad for a young film and television actor. Bright yellow accents — along with some eclectic accessories — add punch to the otherwise monochromatic space.

This room as an unused dining room. This couple loves to entertain so we designed the room to be dramatic to look at, and allow for movable seating, and of course, a very sexy functional custom bar.
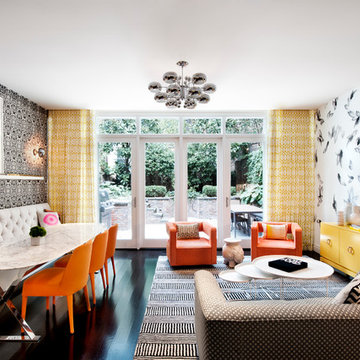
Located in stylish Chelsea, this updated five-floor townhouse incorporates both a bold, modern aesthetic and sophisticated, polished taste. Palettes range from vibrant and playful colors in the family and kids’ spaces to softer, rich tones in the master bedroom and formal dining room. DHD interiors embraced the client’s adventurous taste, incorporating dynamic prints and striking wallpaper into each room, and a stunning floor-to-floor stair runner. Lighting became one of the most crucial elements as well, as ornate vintage fixtures and eye-catching sconces are featured throughout the home.
Photography: Emily Andrews
Architect: Robert Young Architecture
3 Bedrooms / 4,000 Square Feet

ロサンゼルスにある高級な中くらいなコンテンポラリースタイルのおしゃれなオープンリビング (マルチカラーの壁、濃色無垢フローリング、横長型暖炉、壁掛け型テレビ、漆喰の暖炉まわり、茶色い床) の写真
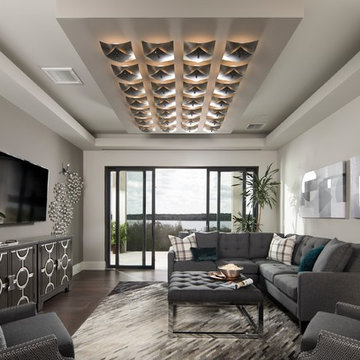
Jeffrey A. Davis Photography
オーランドにあるラグジュアリーな中くらいなコンテンポラリースタイルのおしゃれな独立型ファミリールーム (マルチカラーの壁、濃色無垢フローリング、暖炉なし、壁掛け型テレビ、茶色い床) の写真
オーランドにあるラグジュアリーな中くらいなコンテンポラリースタイルのおしゃれな独立型ファミリールーム (マルチカラーの壁、濃色無垢フローリング、暖炉なし、壁掛け型テレビ、茶色い床) の写真
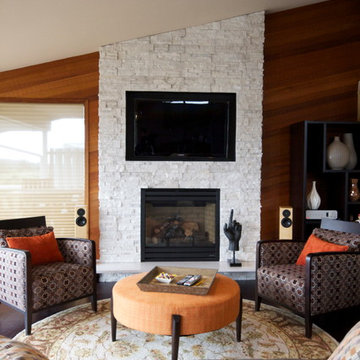
There were a few goals for this main level living space remodel, first and for most to enhance the breath taking views of the Tacoma Narrows Strait of the Puget Sound. Secondly to also enhance and restore the original mid-century architecture and lastly to modernize the spaces with style and functionality. The layout changed by removing the walls separating the kitchen and entryway from the living spaces along with reducing the coat closet from 72 inches wide to 48 wide opening up the entry space. The original wood wall provides the mid-century architecture by combining the wood wall with the rich cork floors and contrasting them both with the floor to ceiling crisp white stacked slate fireplace we created the modern feel the client desired. Adding to the contrast of the warm wood tones the kitchen features the cool grey custom modern cabinetry, white and grey quartz countertops with an eye popping blue crystal quartz on the raise island countertop and bar top. To balance the wood wall the bar cabinetry on the opposite side of the space was finished in a honey stain. The furniture pieces are primarily blue and grey hues to coordinate with the beautiful glass tiled backsplash and crystal blue countertops in the kitchen. Lastly the accessories and accents are a combination of oranges and greens to follow in the mid-century color pallet and contrast the blue hues.
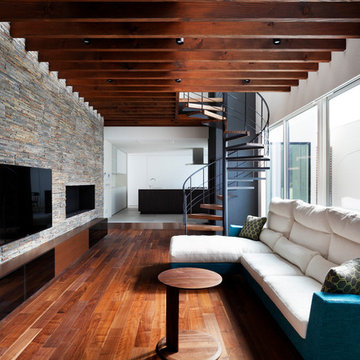
「木漏れ日のプールサイドハウス」撮影:平井美行写真事務所
大阪にあるコンテンポラリースタイルのおしゃれなオープンリビング (濃色無垢フローリング、横長型暖炉、石材の暖炉まわり、壁掛け型テレビ、マルチカラーの壁、茶色い床) の写真
大阪にあるコンテンポラリースタイルのおしゃれなオープンリビング (濃色無垢フローリング、横長型暖炉、石材の暖炉まわり、壁掛け型テレビ、マルチカラーの壁、茶色い床) の写真
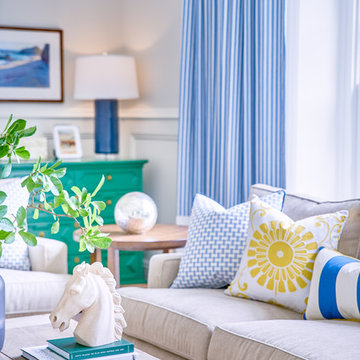
Andrea Pietrangeli http://andrea.media/
ボストンにある高級な広いコンテンポラリースタイルのおしゃれなオープンリビング (マルチカラーの壁、濃色無垢フローリング、標準型暖炉、木材の暖炉まわり、壁掛け型テレビ、茶色い床) の写真
ボストンにある高級な広いコンテンポラリースタイルのおしゃれなオープンリビング (マルチカラーの壁、濃色無垢フローリング、標準型暖炉、木材の暖炉まわり、壁掛け型テレビ、茶色い床) の写真
コンテンポラリースタイルのファミリールーム (濃色無垢フローリング、マルチカラーの壁) の写真
1

