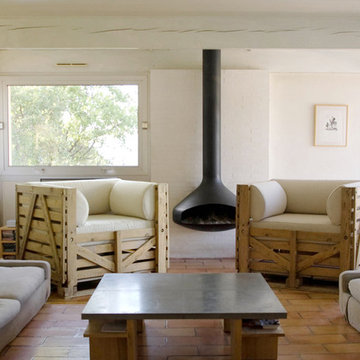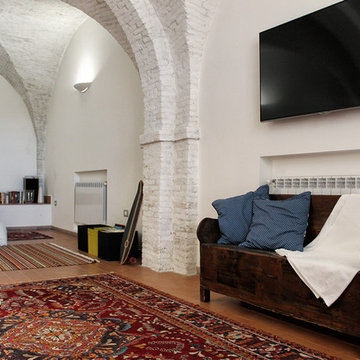コンテンポラリースタイルのファミリールーム (コルクフローリング、テラコッタタイルの床) の写真
絞り込み:
資材コスト
並び替え:今日の人気順
写真 1〜20 枚目(全 178 枚)
1/4

Contractor: Gary Howe Construction Photography: Roger Turk
シアトルにあるコンテンポラリースタイルのおしゃれなファミリールーム (コルクフローリング) の写真
シアトルにあるコンテンポラリースタイルのおしゃれなファミリールーム (コルクフローリング) の写真
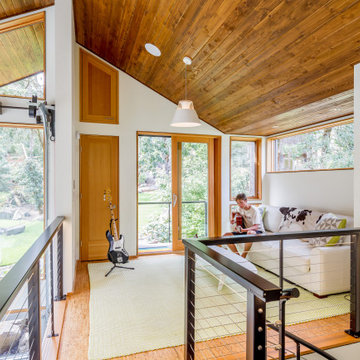
他の地域にある中くらいなコンテンポラリースタイルのおしゃれなロフトリビング (ミュージックルーム、白い壁、コルクフローリング、暖炉なし、テレビなし、茶色い床) の写真
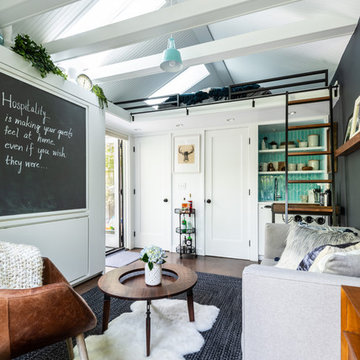
Custom, collapsable coffee table built by Ben Cruzat.
Custom couch designed by Jeff Pelletier, AIA, CPHC, and built by Couch Seattle.
Photos by Andrew Giammarco Photography.
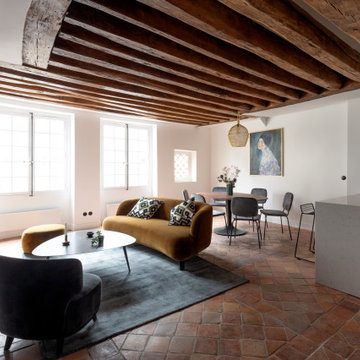
Rénovation d'un appartement de 60m2 sur l'île Saint-Louis à Paris. 2019
Photos Laura Jacques
Design Charlotte Féquet
パリにあるお手頃価格の中くらいなコンテンポラリースタイルのおしゃれなオープンリビング (白い壁、テラコッタタイルの床、標準型暖炉、タイルの暖炉まわり、内蔵型テレビ、赤い床) の写真
パリにあるお手頃価格の中くらいなコンテンポラリースタイルのおしゃれなオープンリビング (白い壁、テラコッタタイルの床、標準型暖炉、タイルの暖炉まわり、内蔵型テレビ、赤い床) の写真
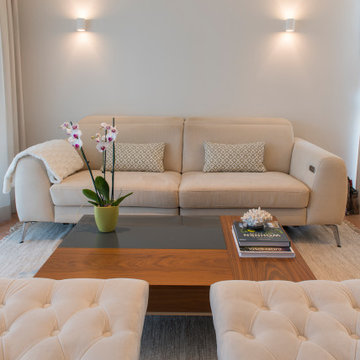
Bilder: Klaus Kurz
ミュンヘンにある高級な小さなコンテンポラリースタイルのおしゃれなオープンリビング (ベージュの壁、テラコッタタイルの床、埋込式メディアウォール、赤い床) の写真
ミュンヘンにある高級な小さなコンテンポラリースタイルのおしゃれなオープンリビング (ベージュの壁、テラコッタタイルの床、埋込式メディアウォール、赤い床) の写真
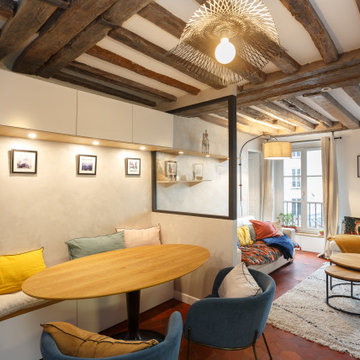
Pour délimiter les espaces, nous avons séparé la salle à mangé du salon par un muret et sa verrière, la banquette coin repas sert également de rangement, table ovale ...
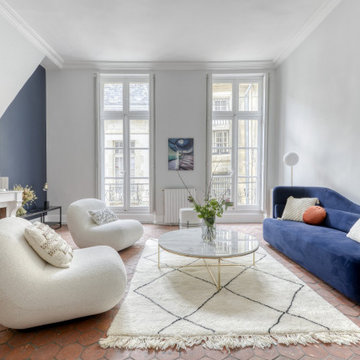
Rénovation et agencement d'une belle piéce de vie avec tomettes anciennes.
パリにある広いコンテンポラリースタイルのおしゃれなファミリールーム (グレーの壁、テラコッタタイルの床、標準型暖炉、据え置き型テレビ、赤い床) の写真
パリにある広いコンテンポラリースタイルのおしゃれなファミリールーム (グレーの壁、テラコッタタイルの床、標準型暖炉、据え置き型テレビ、赤い床) の写真
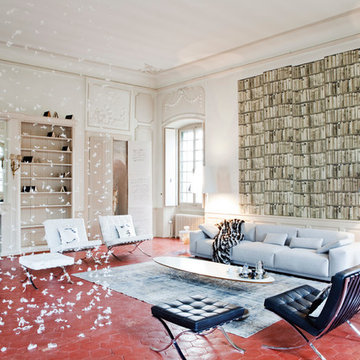
Renaud Marion - all rights reserved
パリにあるコンテンポラリースタイルのおしゃれなファミリールーム (白い壁、標準型暖炉、漆喰の暖炉まわり、テラコッタタイルの床、赤い床) の写真
パリにあるコンテンポラリースタイルのおしゃれなファミリールーム (白い壁、標準型暖炉、漆喰の暖炉まわり、テラコッタタイルの床、赤い床) の写真
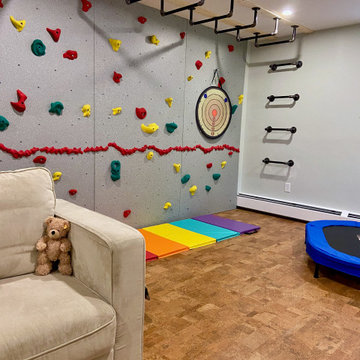
This growing family needed more crawl space, but love their antique Craftsman style home. An addition expanded the kitchen, made space for a primary bedroom and 2nd bath on the upper level. The large finished basement provides plenty of space for play and for gathering, as well as a bedroom and bath for visiting family and friends. This home was designed to be lived-in and well-loved, honoring the warmth and comfort of its original 1920s style.
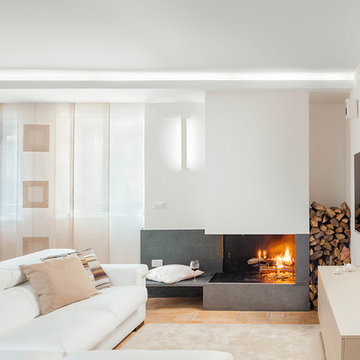
Foto di Gabriele Rivoli
ナポリにあるコンテンポラリースタイルのおしゃれなオープンリビング (白い壁、テラコッタタイルの床、コンクリートの暖炉まわり、コーナー設置型暖炉) の写真
ナポリにあるコンテンポラリースタイルのおしゃれなオープンリビング (白い壁、テラコッタタイルの床、コンクリートの暖炉まわり、コーナー設置型暖炉) の写真
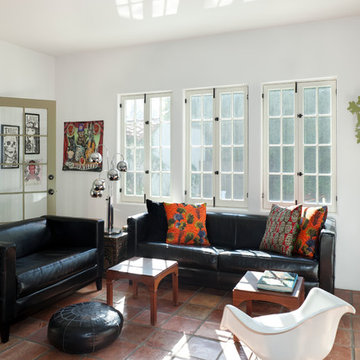
Photography: Farschid Assassi
ロサンゼルスにある中くらいなコンテンポラリースタイルのおしゃれな独立型ファミリールーム (白い壁、テラコッタタイルの床) の写真
ロサンゼルスにある中くらいなコンテンポラリースタイルのおしゃれな独立型ファミリールーム (白い壁、テラコッタタイルの床) の写真
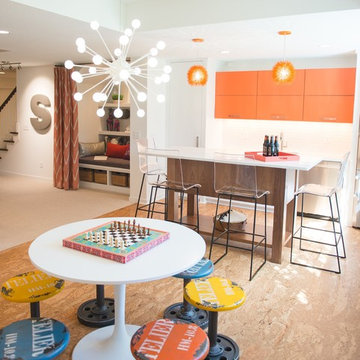
A snack kitchen that includes a refrigerator, microwave, toaster oven, and dishwasher makes serving easy. A cork floor provides depth and defines this play area. A reading nook under the steps offers a cozy spot to escape with a good book.. Photo by John Swee of Dodge Creative.
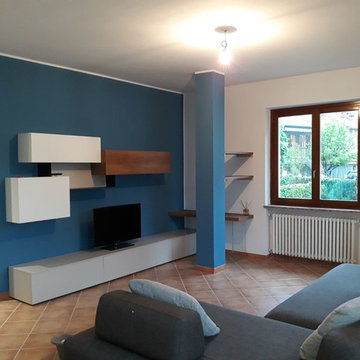
Mobile TV con angolo studio ricavato accanto al pilastro.
トゥーリンにあるお手頃価格の中くらいなコンテンポラリースタイルのおしゃれなオープンリビング (青い壁、テラコッタタイルの床、埋込式メディアウォール、ピンクの床) の写真
トゥーリンにあるお手頃価格の中くらいなコンテンポラリースタイルのおしゃれなオープンリビング (青い壁、テラコッタタイルの床、埋込式メディアウォール、ピンクの床) の写真
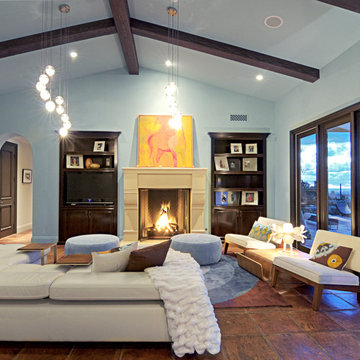
With three active kids running around the house, having ottomans instead of coffee table(s) was the most functional choice for comfort and lack of worry about hard edges. No more parents yelling 'get your feet off the coffee table'! Why fight that when we all want to do it!?

CCI Design Inc.
シンシナティにあるラグジュアリーな中くらいなコンテンポラリースタイルのおしゃれなオープンリビング (ベージュの壁、コルクフローリング、暖炉なし、内蔵型テレビ、茶色い床) の写真
シンシナティにあるラグジュアリーな中くらいなコンテンポラリースタイルのおしゃれなオープンリビング (ベージュの壁、コルクフローリング、暖炉なし、内蔵型テレビ、茶色い床) の写真
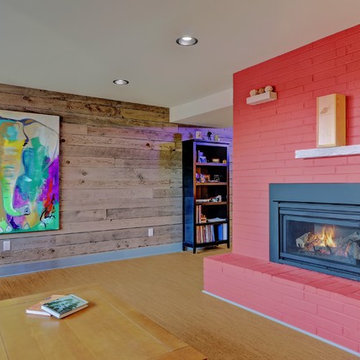
シアトルにある広いコンテンポラリースタイルのおしゃれな独立型ファミリールーム (マルチカラーの壁、コルクフローリング、暖炉なし、テレビなし) の写真
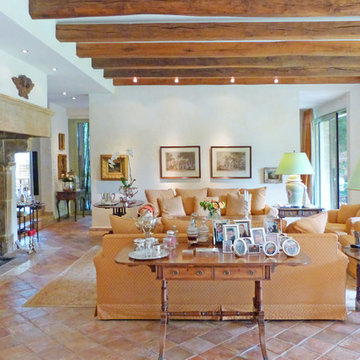
www.beyond-real-estate.de
デュッセルドルフにある巨大なコンテンポラリースタイルのおしゃれなオープンリビング (白い壁、テラコッタタイルの床、標準型暖炉、石材の暖炉まわり) の写真
デュッセルドルフにある巨大なコンテンポラリースタイルのおしゃれなオープンリビング (白い壁、テラコッタタイルの床、標準型暖炉、石材の暖炉まわり) の写真
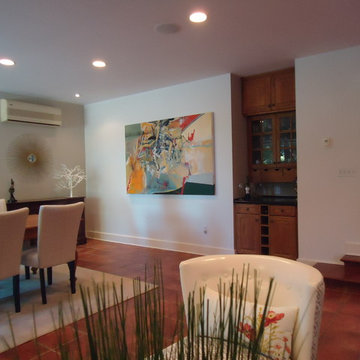
Colleen Donovan - CMD Home Staging
Large, sprawling, executive bungalow in a private, country, ravine setting, overlooking 15 Mile Creek, in the heart of beautiful Niagara. 3400 sq ft. Updated kitchen with granite counters and stainless appliances. Luxurious spa like bathrooms. MLS Number: N30050617
Listing agent Dale Petrie - Sally McGarr Realty 905-687-9229
For more photos and information http://www.niagararealtor.ca/listings/n30050617
コンテンポラリースタイルのファミリールーム (コルクフローリング、テラコッタタイルの床) の写真
1
