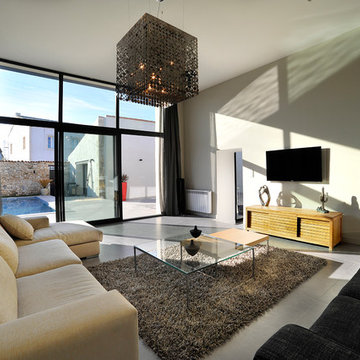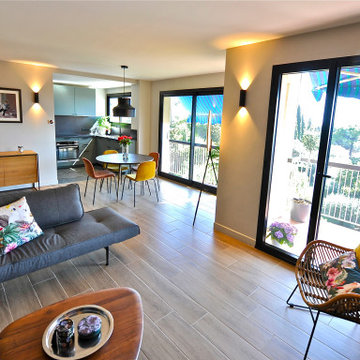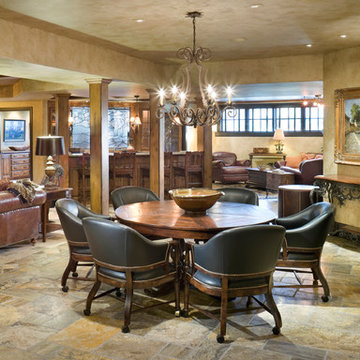巨大な、広いコンテンポラリースタイルのファミリールーム (セラミックタイルの床、ベージュの壁) の写真
絞り込み:
資材コスト
並び替え:今日の人気順
写真 1〜20 枚目(全 123 枚)

ロサンゼルスにあるお手頃価格の広いコンテンポラリースタイルのおしゃれなオープンリビング (ゲームルーム、壁掛け型テレビ、ベージュの壁、セラミックタイルの床、暖炉なし、ベージュの床) の写真
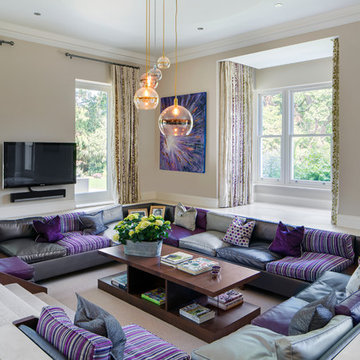
Adam Letch
サリーにある広いコンテンポラリースタイルのおしゃれなファミリールーム (ベージュの壁、セラミックタイルの床、壁掛け型テレビ、ベージュの床、暖炉なし) の写真
サリーにある広いコンテンポラリースタイルのおしゃれなファミリールーム (ベージュの壁、セラミックタイルの床、壁掛け型テレビ、ベージュの床、暖炉なし) の写真
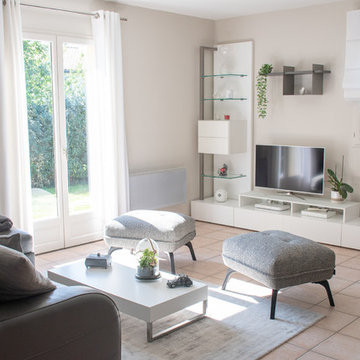
Aménagement et décoration d'un séjour, d'une entrée et de la chambre parentale.
Dans le séjour, création d'un module sur mesure visant à accueillir la télévision.
Le salon se compose d'un meuble TV avec placards, d'un espace lecture, d'un espace de salon et d'une salle à manger.
L'entrée est marquée avec un papier peint doux et romantique.
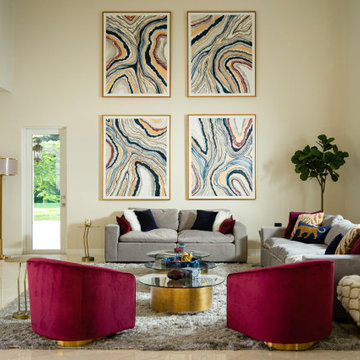
This stunning home interior is located in Davie Florida. The Homeowners were looking for a light and bright modern glam vibe.
マイアミにある高級な広いコンテンポラリースタイルのおしゃれなオープンリビング (ベージュの壁、セラミックタイルの床、吊り下げ式暖炉) の写真
マイアミにある高級な広いコンテンポラリースタイルのおしゃれなオープンリビング (ベージュの壁、セラミックタイルの床、吊り下げ式暖炉) の写真

オースティンにある広いコンテンポラリースタイルのおしゃれな独立型ファミリールーム (ゲームルーム、ベージュの壁、セラミックタイルの床、暖炉なし、壁掛け型テレビ、ベージュの床) の写真
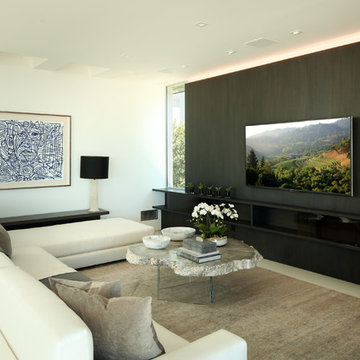
ロサンゼルスにある高級な広いコンテンポラリースタイルのおしゃれな独立型ファミリールーム (ベージュの壁、セラミックタイルの床、ベージュの床、暖炉なし、壁掛け型テレビ) の写真
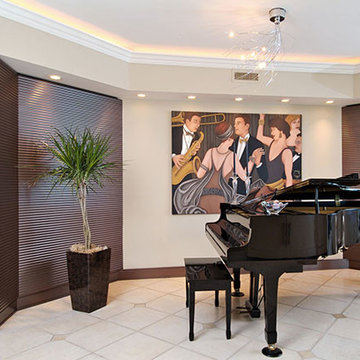
タンパにある高級な広いコンテンポラリースタイルのおしゃれなオープンリビング (ミュージックルーム、ベージュの壁、セラミックタイルの床、暖炉なし、ベージュの床) の写真
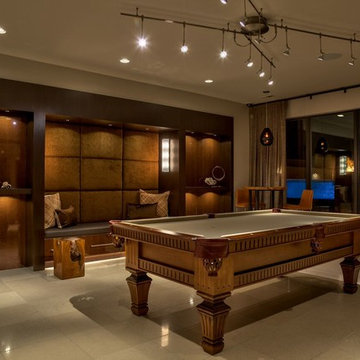
Lighting design is more than meets the eye; when done correctly it sets the tone for a specific space. Not always meant to be the object of attention in a room, but always the extension of beautiful interior and exterior design. We have more than a few ways to help you approach the subject.
Lighting controls can easily duplicate the appearance of occupancy in your home while you are away or eliminate a large bank of light switches with a single lighting keypad that controls a large area . . . we are experts in this field.
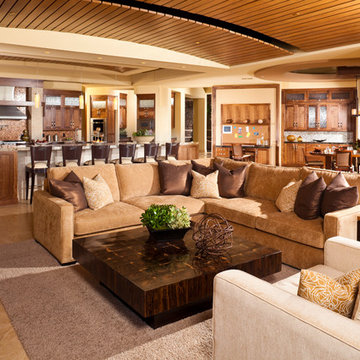
501 Studios
ラスベガスにあるラグジュアリーな広いコンテンポラリースタイルのおしゃれなオープンリビング (ベージュの壁、セラミックタイルの床、標準型暖炉、壁掛け型テレビ) の写真
ラスベガスにあるラグジュアリーな広いコンテンポラリースタイルのおしゃれなオープンリビング (ベージュの壁、セラミックタイルの床、標準型暖炉、壁掛け型テレビ) の写真
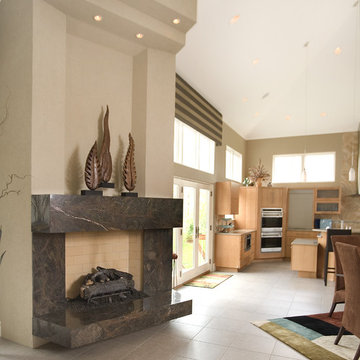
他の地域にあるラグジュアリーな巨大なコンテンポラリースタイルのおしゃれなオープンリビング (ホームバー、ベージュの壁、セラミックタイルの床、標準型暖炉、石材の暖炉まわり、内蔵型テレビ、ベージュの床) の写真
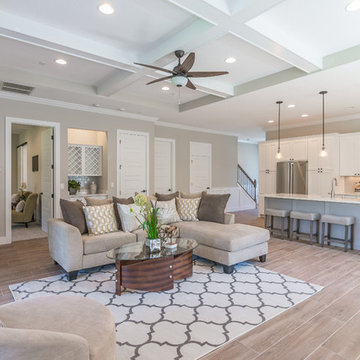
A light and bright living room with an exposed beam ceiling. The built in bar with wine storage is a practical addition to this open living space.
Photography and Staging by Interior Decor by Maggie LLC.
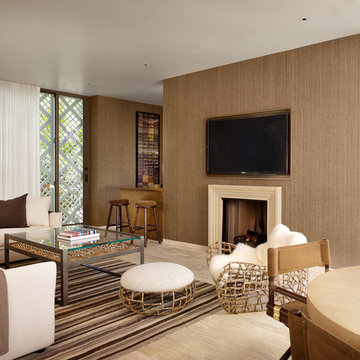
Travertine floors, aluminum doors, and other details were also carefully selected to match the established vocabulary.
Casey Dunn Photography
ヒューストンにある高級な広いコンテンポラリースタイルのおしゃれなオープンリビング (ベージュの壁、セラミックタイルの床、標準型暖炉、壁掛け型テレビ、ベージュの床) の写真
ヒューストンにある高級な広いコンテンポラリースタイルのおしゃれなオープンリビング (ベージュの壁、セラミックタイルの床、標準型暖炉、壁掛け型テレビ、ベージュの床) の写真
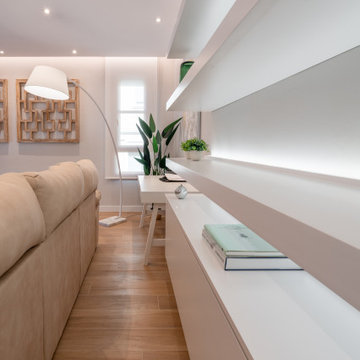
En esta sala el uso iba a ser de sala de TV para los niños y zona de despacho.
Un lugar en el que primara el confort, el buen uso, y la modernidad.
Por ello, diseñamos una estantería volada, en la que incluíamos iluminación, y así poder elegir escenas y combinaciones para según el momento y las personas que la usaran.
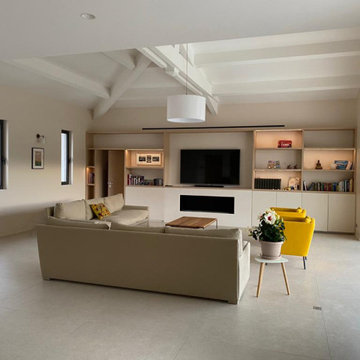
La cheminée et la télévision sont intégrés à la bibliothèque sur-mesure. Quelques niches sont éclairées par des LED intégrées au bois !
パリにあるラグジュアリーな巨大なコンテンポラリースタイルのおしゃれなオープンリビング (ベージュの壁、セラミックタイルの床、標準型暖炉、漆喰の暖炉まわり、据え置き型テレビ、ベージュの床、表し梁) の写真
パリにあるラグジュアリーな巨大なコンテンポラリースタイルのおしゃれなオープンリビング (ベージュの壁、セラミックタイルの床、標準型暖炉、漆喰の暖炉まわり、据え置き型テレビ、ベージュの床、表し梁) の写真
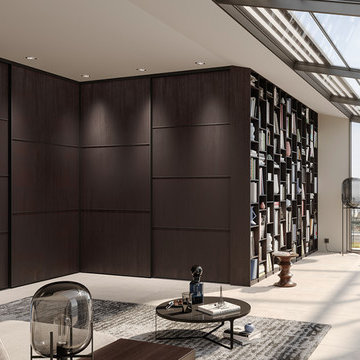
Multifunktional wurde hier mit unseren Gleittüren der Serie S1200 und den Innensystemen Legno + Fino eine ästhetische Wohnzimmerschrankwand inkl. Bücherregal geschaffen. Die Schiebetüren verfügen über aufgeklebte Sprossen, einen Rahmen aus pulverbeschichteten Profilen in Schwarz matt und einer Füllung aus dem Urban Structures Programm: Tirano Eiche Schwarz.
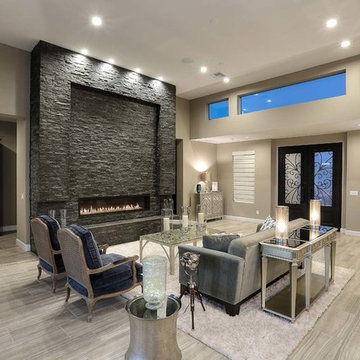
Kevin Cross
フェニックスにある高級な広いコンテンポラリースタイルのおしゃれなオープンリビング (ベージュの壁、セラミックタイルの床、石材の暖炉まわり、ベージュの床) の写真
フェニックスにある高級な広いコンテンポラリースタイルのおしゃれなオープンリビング (ベージュの壁、セラミックタイルの床、石材の暖炉まわり、ベージュの床) の写真
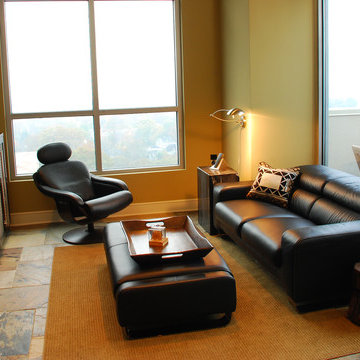
When Mike and Joan Walters purchased a penthouse in The Luxe, a 23-story luxury condominium near Piedmont Park in Atlanta, they called on Margaret Barnett, Barnett & Co., and her associate Walter Kennedy to design the interiors and consult on furniture selections.
For sourcing most of their furnishings, the Walters looked to another designer they’d known and worked with, Atlanta Cantoni’s Mercedes Williams.
The Walters ProjectThe finished product demonstrates that this turned out to be a brilliantly creative collaboration among client, designers and Cantoni.
With each room framed by the wraparound balcony and spectacular views, the 3,200-square foot penthouse is washed in natural light, the team’s basic design element.
The beautiful wood floors and custom cabinetry and stone flooring and fireplace anchor a palette of warm neutral colors––from black to white, from dark chocolates to buttery yellows–– that blend into a harmonious unity throughout. Subtle accents are delivered by lighting, antique carpets, accessories and art.
The Walters ProjectThe collaboration was clockwork. Says Mercedes, “I’d meet with the client and designers in our showroom to discuss the project and tour our collections. The designers and I fine-tuned the options, then again with the client to finalize their selections. On a project like this, you really appreciate Cantoni’s huge selection and in-stock inventory.”
Mike sums it up: “Joan and I knew perfectly well what we wanted and Margaret, Walter and Mercedes tuned in to our vision and made it reality. Life is good when you can blend the ideas of smart, accomplished people to create a fantastic home.”
The Walters ProjectThanks to Mike and Joan for choosing Cantoni and for permitting us to showcase their fantastic new home in this eNewsletter. Thanks as well to Margaret Barnett and Walter Kennedy and finally, congrats to Mercedes Williams and Cantoni Atlanta for their contribution.
Great Design Is a Way of Life—especially at the top of the world!
巨大な、広いコンテンポラリースタイルのファミリールーム (セラミックタイルの床、ベージュの壁) の写真
1
