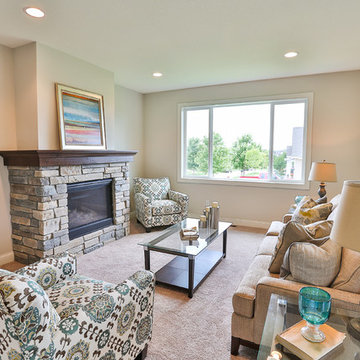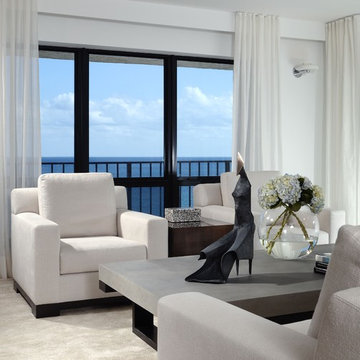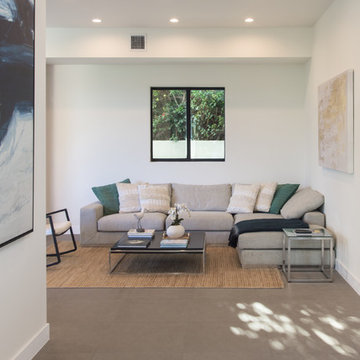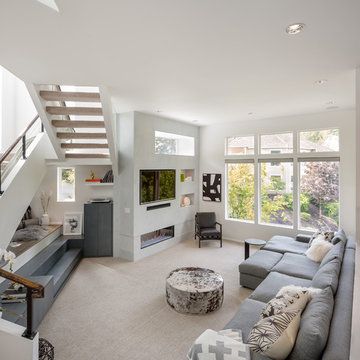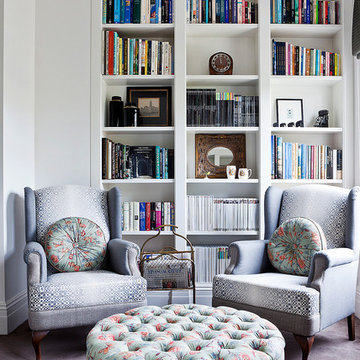コンテンポラリースタイルのファミリールーム (カーペット敷き、スレートの床) の写真
絞り込み:
資材コスト
並び替え:今日の人気順
写真 161〜180 枚目(全 3,621 枚)
1/4
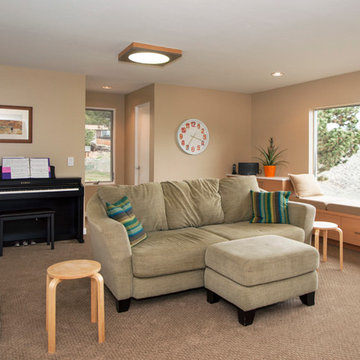
The built in bench with storage, beside the huge window makes for an ideal place to hang out with guitar, dog, book or all three.
ボイシにある中くらいなコンテンポラリースタイルのおしゃれな独立型ファミリールーム (ホームバー、ベージュの壁、カーペット敷き) の写真
ボイシにある中くらいなコンテンポラリースタイルのおしゃれな独立型ファミリールーム (ホームバー、ベージュの壁、カーペット敷き) の写真
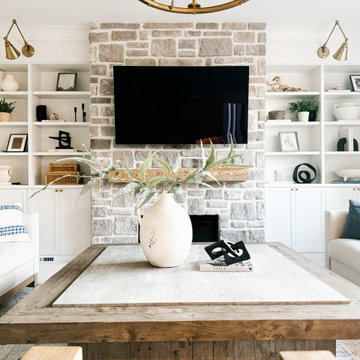
A light and airy modern organic main floor that features crisp white built-ins that are thoughtfully curated, warm wood tones for balance, and brass hardware and lighting for contrast.

This club room has plenty of space for entertaining. It boasts a vaulted ceiling with bold decorative beams. Not pictured: a full wet bar.
ナッシュビルにあるラグジュアリーな巨大なコンテンポラリースタイルのおしゃれな独立型ファミリールーム (ゲームルーム、グレーの壁、カーペット敷き、暖炉なし、壁掛け型テレビ、グレーの床、三角天井) の写真
ナッシュビルにあるラグジュアリーな巨大なコンテンポラリースタイルのおしゃれな独立型ファミリールーム (ゲームルーム、グレーの壁、カーペット敷き、暖炉なし、壁掛け型テレビ、グレーの床、三角天井) の写真
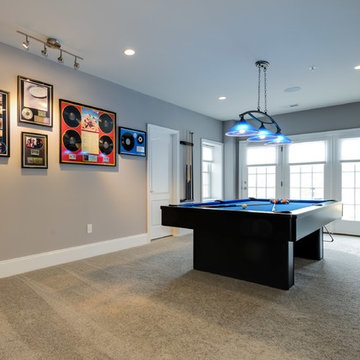
ボルチモアにある高級な中くらいなコンテンポラリースタイルのおしゃれなオープンリビング (ゲームルーム、ベージュの壁、カーペット敷き、暖炉なし、テレビなし、ベージュの床) の写真
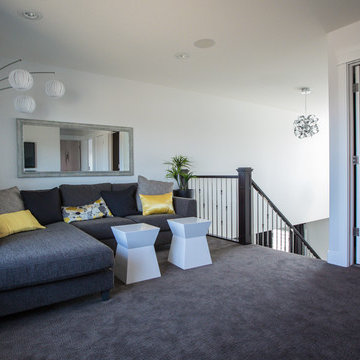
1890 sq/ft Two Storey Design- Bonus Room
他の地域にあるお手頃価格の中くらいなコンテンポラリースタイルのおしゃれなロフトリビング (白い壁、カーペット敷き) の写真
他の地域にあるお手頃価格の中くらいなコンテンポラリースタイルのおしゃれなロフトリビング (白い壁、カーペット敷き) の写真
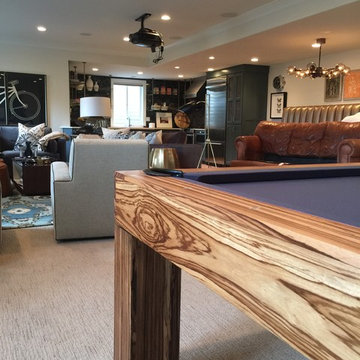
オレンジカウンティにある高級な広いコンテンポラリースタイルのおしゃれなオープンリビング (ゲームルーム、白い壁、カーペット敷き、ベージュの床) の写真
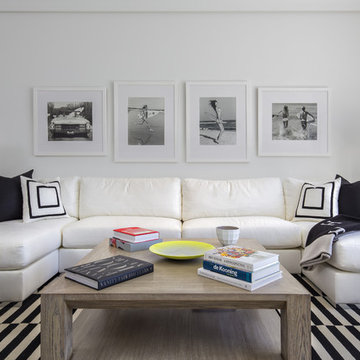
Ron Rosenzweig
マイアミにあるラグジュアリーな中くらいなコンテンポラリースタイルのおしゃれなオープンリビング (白い壁、テレビなし、暖炉なし、カーペット敷き) の写真
マイアミにあるラグジュアリーな中くらいなコンテンポラリースタイルのおしゃれなオープンリビング (白い壁、テレビなし、暖炉なし、カーペット敷き) の写真

The contrasting white and stained custom cabinets in the living area and bedrooms add a unique edge.
デンバーにある高級な広いコンテンポラリースタイルのおしゃれなオープンリビング (白い壁、カーペット敷き、壁掛け型テレビ、暖炉なし、グレーの床) の写真
デンバーにある高級な広いコンテンポラリースタイルのおしゃれなオープンリビング (白い壁、カーペット敷き、壁掛け型テレビ、暖炉なし、グレーの床) の写真
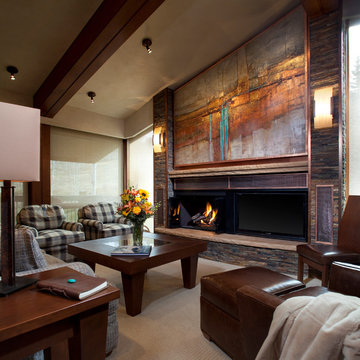
This fireplace and television piece surrounded with natural stone and a stunning piece of art sits center stage as the focal point of the Great Room.
Brent Moss Photography
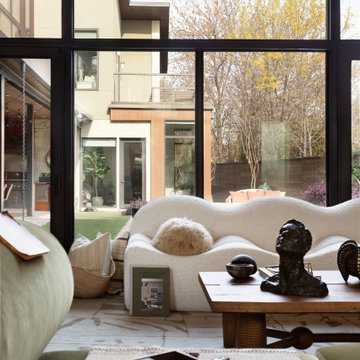
Rooted in a blend of tradition and modernity, this family home harmonizes rich design with personal narrative, offering solace and gathering for family and friends alike.
The Leisure Lounge is a sanctuary of relaxation and sophistication. Adorned with bespoke furniture and luxurious furnishings, this space features a stunning architectural element that frames an outdoor water feature, seamlessly merging indoor and outdoor environments. Initially resembling a fireplace, this geometric wall serves the unique purpose of highlighting the serene outdoor setting.
Project by Texas' Urbanology Designs. Their North Richland Hills-based interior design studio serves Dallas, Highland Park, University Park, Fort Worth, and upscale clients nationwide.
For more about Urbanology Designs see here:
https://www.urbanologydesigns.com/
To learn more about this project, see here: https://www.urbanologydesigns.com/luxury-earthen-inspired-home-dallas

ロサンゼルスにある中くらいなコンテンポラリースタイルのおしゃれなオープンリビング (ゲームルーム、グレーの壁、カーペット敷き、据え置き型テレビ、グレーの床) の写真

Lisa Romerein (photography)
Oz Architects (architecture) Don Ziebell Principal, Zahir Poonawala Project Architect
Oz Interiors (interior design) Inga Rehmann Principal, Tiffani Mosset Designer
Magelby Construction (Contractor)
Joe Rametta (Construction Coordination)

シカゴにある高級な中くらいなコンテンポラリースタイルのおしゃれな独立型ファミリールーム (黄色い壁、カーペット敷き、暖炉なし、据え置き型テレビ、青いソファ) の写真
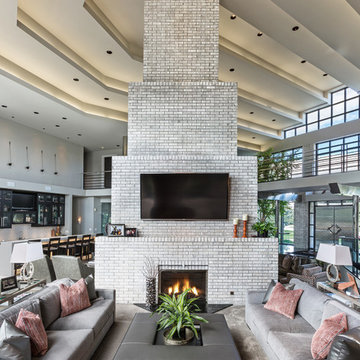
Edmunds Studios
ミルウォーキーにあるコンテンポラリースタイルのおしゃれなオープンリビング (カーペット敷き、標準型暖炉、レンガの暖炉まわり、壁掛け型テレビ) の写真
ミルウォーキーにあるコンテンポラリースタイルのおしゃれなオープンリビング (カーペット敷き、標準型暖炉、レンガの暖炉まわり、壁掛け型テレビ) の写真
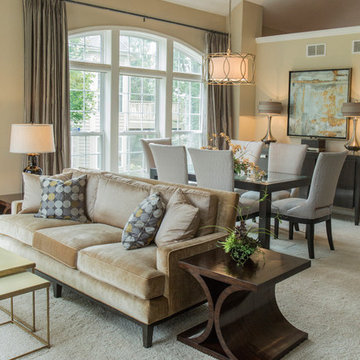
Polka dot pillows, a curvy side table and the interlocking circles of the dining room chandelier finish the space in geometric style.
Photo by Jen Caminiti
コンテンポラリースタイルのファミリールーム (カーペット敷き、スレートの床) の写真
9
