コンテンポラリースタイルのファミリールーム (カーペット敷き、スレートの床、茶色い壁) の写真
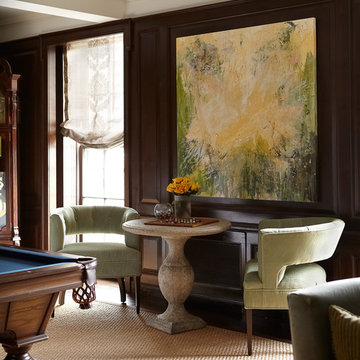
Living Room
Photos by Eric Zepeda
ニューヨークにある高級な広いコンテンポラリースタイルのおしゃれな独立型ファミリールーム (茶色い壁、カーペット敷き) の写真
ニューヨークにある高級な広いコンテンポラリースタイルのおしゃれな独立型ファミリールーム (茶色い壁、カーペット敷き) の写真
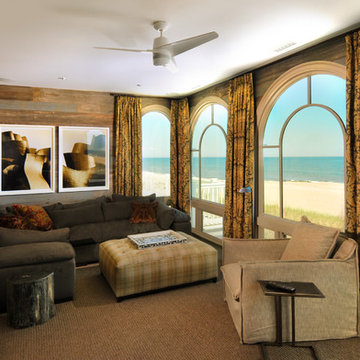
AC Hensler Photography
achensler.com
ワシントンD.C.にあるコンテンポラリースタイルのおしゃれな独立型ファミリールーム (茶色い壁、カーペット敷き) の写真
ワシントンD.C.にあるコンテンポラリースタイルのおしゃれな独立型ファミリールーム (茶色い壁、カーペット敷き) の写真
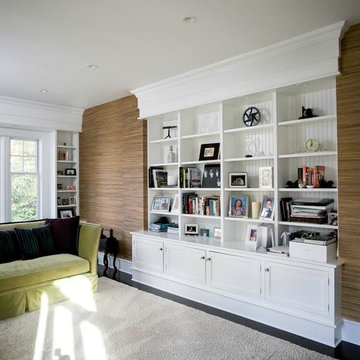
ニューヨークにある広いコンテンポラリースタイルのおしゃれなオープンリビング (ライブラリー、茶色い壁、カーペット敷き、暖炉なし、テレビなし、ベージュの床) の写真
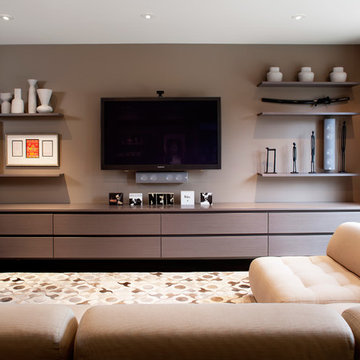
Contemporary Media Room with low modular seating and floating shelves.
Paul Dyer Photography
サンフランシスコにある巨大なコンテンポラリースタイルのおしゃれな独立型ファミリールーム (茶色い壁、暖炉なし、壁掛け型テレビ、カーペット敷き) の写真
サンフランシスコにある巨大なコンテンポラリースタイルのおしゃれな独立型ファミリールーム (茶色い壁、暖炉なし、壁掛け型テレビ、カーペット敷き) の写真
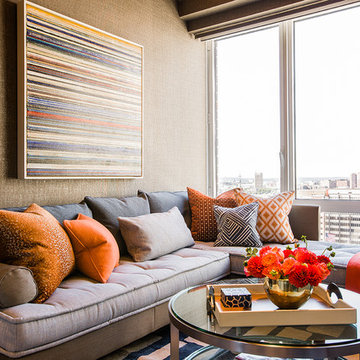
Photography by Michael J. Lee
ボストンにある高級な中くらいなコンテンポラリースタイルのおしゃれなファミリールーム (茶色い壁、カーペット敷き) の写真
ボストンにある高級な中くらいなコンテンポラリースタイルのおしゃれなファミリールーム (茶色い壁、カーペット敷き) の写真
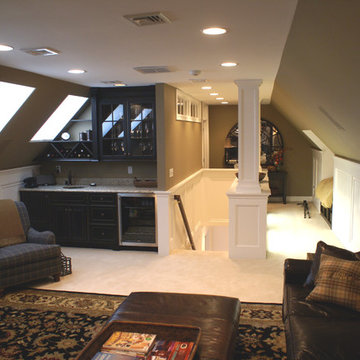
Walk up finished attic space.
ニューヨークにある中くらいなコンテンポラリースタイルのおしゃれな独立型ファミリールーム (茶色い壁、標準型暖炉、石材の暖炉まわり、カーペット敷き) の写真
ニューヨークにある中くらいなコンテンポラリースタイルのおしゃれな独立型ファミリールーム (茶色い壁、標準型暖炉、石材の暖炉まわり、カーペット敷き) の写真

Contemporary family room featuring a two sided fireplace with a semi precious tigers eye surround.
トロントにある広いコンテンポラリースタイルのおしゃれな独立型ファミリールーム (茶色い壁、カーペット敷き、両方向型暖炉、石材の暖炉まわり、埋込式メディアウォール、白い床、折り上げ天井、板張り壁) の写真
トロントにある広いコンテンポラリースタイルのおしゃれな独立型ファミリールーム (茶色い壁、カーペット敷き、両方向型暖炉、石材の暖炉まわり、埋込式メディアウォール、白い床、折り上げ天井、板張り壁) の写真
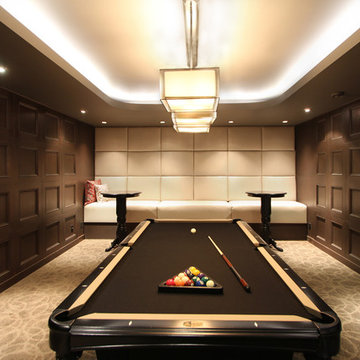
This custom design of a billiard room is brilliant. Everything in this room works so well together, from the colour scheme to the design of each element. The illuminating cove lighting from the ceiling gives a soft and warm feel to the room. Custom millwork on either sides of the room lead to the custom bench seating at the back. This is a cozy, elegant and sophisticated place to play a game of pool.
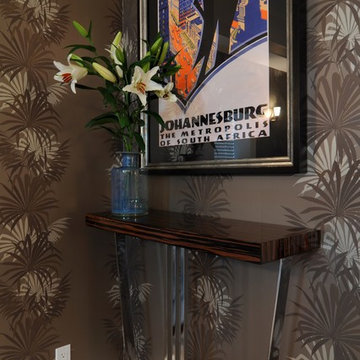
Inspired by the 1920's and 30's art deco style, MCDG designed this lively and chic pool room for a family in their new home.
バンクーバーにある高級な広いコンテンポラリースタイルのおしゃれなオープンリビング (ゲームルーム、茶色い壁、カーペット敷き) の写真
バンクーバーにある高級な広いコンテンポラリースタイルのおしゃれなオープンリビング (ゲームルーム、茶色い壁、カーペット敷き) の写真
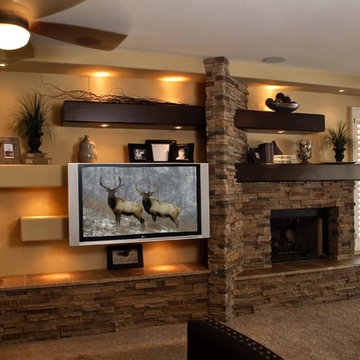
This custom media wall is accented with cultured stone, real wood box beams, and a gas fireplace
フェニックスにある広いコンテンポラリースタイルのおしゃれなオープンリビング (茶色い壁、カーペット敷き、標準型暖炉、壁掛け型テレビ、茶色い床) の写真
フェニックスにある広いコンテンポラリースタイルのおしゃれなオープンリビング (茶色い壁、カーペット敷き、標準型暖炉、壁掛け型テレビ、茶色い床) の写真
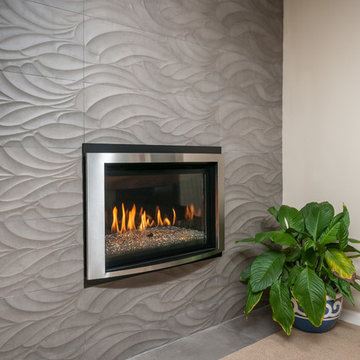
Ian Coleman
サンフランシスコにある広いコンテンポラリースタイルのおしゃれなオープンリビング (茶色い壁、カーペット敷き、コーナー設置型暖炉、タイルの暖炉まわり、壁掛け型テレビ) の写真
サンフランシスコにある広いコンテンポラリースタイルのおしゃれなオープンリビング (茶色い壁、カーペット敷き、コーナー設置型暖炉、タイルの暖炉まわり、壁掛け型テレビ) の写真
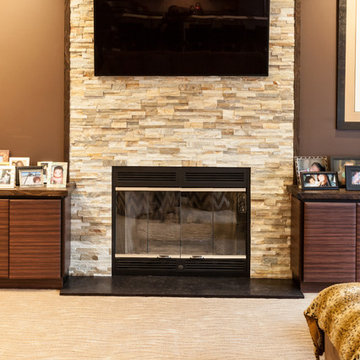
Warm natural stone fireplace full height of split rock with flanking zebra wood cabinetry
ニューヨークにあるお手頃価格の中くらいなコンテンポラリースタイルのおしゃれなオープンリビング (ゲームルーム、茶色い壁、カーペット敷き、標準型暖炉、石材の暖炉まわり、壁掛け型テレビ) の写真
ニューヨークにあるお手頃価格の中くらいなコンテンポラリースタイルのおしゃれなオープンリビング (ゲームルーム、茶色い壁、カーペット敷き、標準型暖炉、石材の暖炉まわり、壁掛け型テレビ) の写真
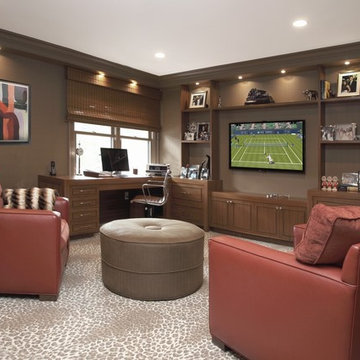
Brian Jordan
ニューヨークにあるコンテンポラリースタイルのおしゃれな独立型ファミリールーム (茶色い壁、カーペット敷き、壁掛け型テレビ) の写真
ニューヨークにあるコンテンポラリースタイルのおしゃれな独立型ファミリールーム (茶色い壁、カーペット敷き、壁掛け型テレビ) の写真
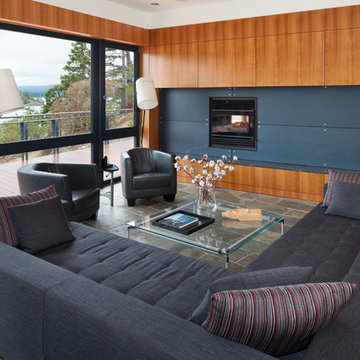
Kristen McGaughey Photography
バンクーバーにある広いコンテンポラリースタイルのおしゃれなオープンリビング (茶色い壁、スレートの床、標準型暖炉、金属の暖炉まわり) の写真
バンクーバーにある広いコンテンポラリースタイルのおしゃれなオープンリビング (茶色い壁、スレートの床、標準型暖炉、金属の暖炉まわり) の写真
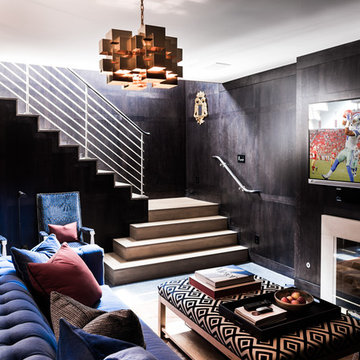
ダラスにある中くらいなコンテンポラリースタイルのおしゃれな独立型ファミリールーム (茶色い壁、カーペット敷き、標準型暖炉、コンクリートの暖炉まわり、壁掛け型テレビ、白い床) の写真
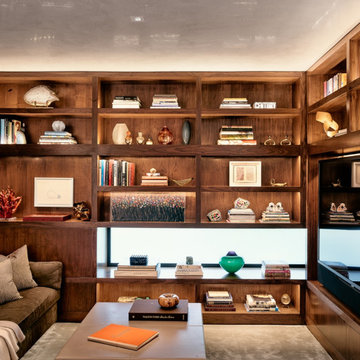
オースティンにある中くらいなコンテンポラリースタイルのおしゃれな独立型ファミリールーム (ライブラリー、茶色い壁、カーペット敷き、暖炉なし、石材の暖炉まわり、埋込式メディアウォール、グレーの床) の写真

THEME There are two priorities in this
room: Hockey (in this case, Washington
Capitals hockey) and FUN.
FOCUS The room is broken into two
main sections (one for kids and one
for adults); and divided by authentic
hockey boards, complete with yellow
kickplates and half-inch plexiglass. Like
a true hockey arena, the room pays
homage to star players with two fully
autographed team jerseys preserved in
cases, as well as team logos positioned
throughout the room on custom-made
pillows, accessories and the floor.
The back half of the room is made just
for kids. Swings, a dart board, a ball
pit, a stage and a hidden playhouse
under the stairs ensure fun for all.
STORAGE A large storage unit at
the rear of the room makes use of an
odd-shaped nook, adds support and
accommodates large shelves, toys and
boxes. Storage space is cleverly placed
near the ballpit, and will eventually
transition into a full storage area once
the pit is no longer needed. The back
side of the hockey boards hold two
small refrigerators (one for adults and
one for kids), as well as the base for the
audio system.
GROWTH The front half of the room
lasts as long as the family’s love for the
team. The back half of the room grows
with the children, and eventually will
provide a useable, wide open space as
well as storage.
SAFETY A plexiglass wall separates the
two main areas of the room, minimizing
the noise created by kids playing and
hockey fans cheering. It also protects
the big screen TV from balls, pucks and
other play objects that occasionally fly
by. The ballpit door has a double safety
lock to ensure supervised use.
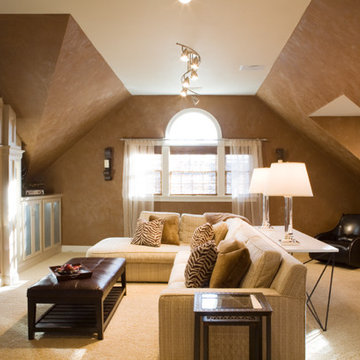
A young family of 5 needed a place to play games, watch movies, relax with friends and do homework. With a love of texture, organic shapes and chocolate we had some fun with the design details! The idea of chocolate was the inspiration for faux painted leather walls. It instantly warmed up the large 750 square foot space and made it cozy. The biggest design challenge was the angled ceiling, which could not be changed because it was the roof line. The solution was to incorporate it in the custom built-in desk and entertainment unit to turn it into a focal point. It then gave the room even more personality and interest. A custom built 11'L x 7'W upholstered sectional in soft chenille fabric with faux fur pillows, was positioned in front of the flat screen TV for movies and gaming. The cutting edge electronics were housed in a 15' wall unit that included frosted glass in the cabinetry above, that produced a beautiful glowing edge lit effect in the evening. Now when anyone enters the room they just say "WOW!"
Nick Daunys Photography
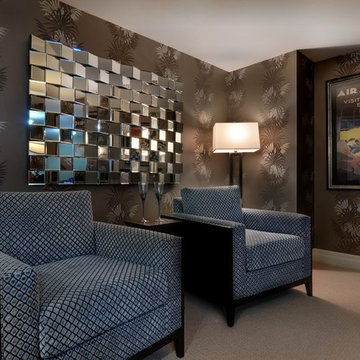
Inspired by the 1920's and 30's art deco style, MCDG designed this lively and chic pool room for a family in their new home.
バンクーバーにある高級な広いコンテンポラリースタイルのおしゃれなオープンリビング (ゲームルーム、茶色い壁、カーペット敷き) の写真
バンクーバーにある高級な広いコンテンポラリースタイルのおしゃれなオープンリビング (ゲームルーム、茶色い壁、カーペット敷き) の写真
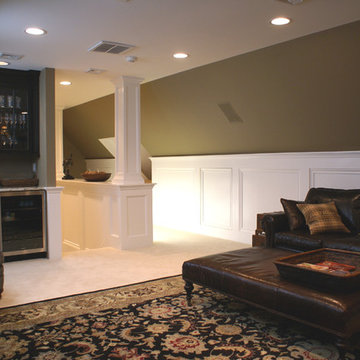
Rear view displaying the wet bar of the walk up finished attic space.
ニューヨークにある中くらいなコンテンポラリースタイルのおしゃれな独立型ファミリールーム (茶色い壁、標準型暖炉、石材の暖炉まわり、据え置き型テレビ、カーペット敷き) の写真
ニューヨークにある中くらいなコンテンポラリースタイルのおしゃれな独立型ファミリールーム (茶色い壁、標準型暖炉、石材の暖炉まわり、据え置き型テレビ、カーペット敷き) の写真
コンテンポラリースタイルのファミリールーム (カーペット敷き、スレートの床、茶色い壁) の写真
1