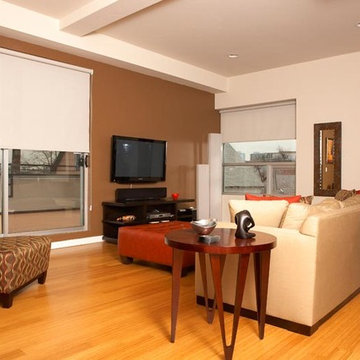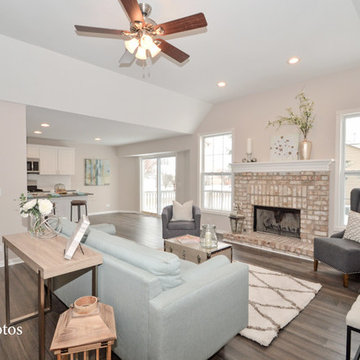小さな、広いコンテンポラリースタイルのファミリールーム (竹フローリング) の写真
絞り込み:
資材コスト
並び替え:今日の人気順
写真 1〜20 枚目(全 88 枚)
1/5
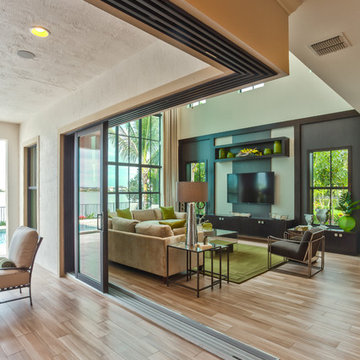
CalAtlantic and Yale Gurney have been working together on several projects in South Florida. This is the latest, a model home in Parkland, Florida's Watercrest community.

Fireplace: American Hearth Boulevard 60 Inch Direct Vent
Tile: Aquatic Stone Calcutta 36"x72" Thin Porcelain Tiles
Custom Cabinets and Reclaimed Wood Floating Shelves

Welcome this downtown loft with a great open floor plan. We created separate seating areas to create intimacy and comfort in this family room. The light bamboo floors have a great modern feel. The furniture also has a modern feel with a fantastic mid century undertone.
Photo by Kevin Twitty
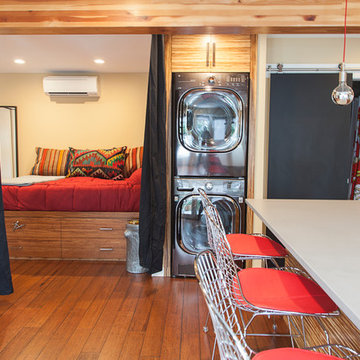
800 sqft garage conversion into ADU (accessory dwelling unit) with open plan family room downstairs and an extra living space upstairs.
pc: Shauna Intelisano
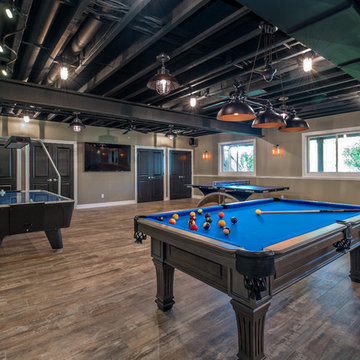
Adjacent to the home theater, this Basement Rec Room boasts an industrial design and features a 75" Samsung display and B&W sound system. A Launchport serves as a base for the room's control offering access to the home security system and cameras, audio and full Lutron lighting control system.
Carole Paris
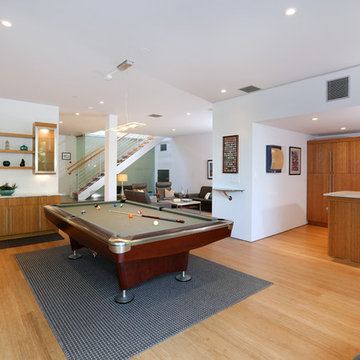
Vincent Ivicevic
オレンジカウンティにある広いコンテンポラリースタイルのおしゃれなオープンリビング (白い壁、竹フローリング、壁掛け型テレビ) の写真
オレンジカウンティにある広いコンテンポラリースタイルのおしゃれなオープンリビング (白い壁、竹フローリング、壁掛け型テレビ) の写真
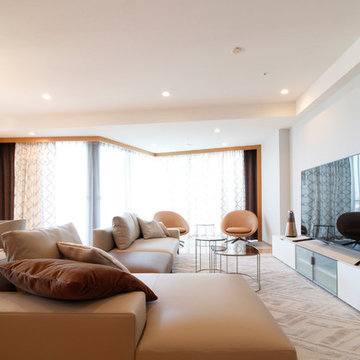
photo by Mizuho Machida
東京23区にある広いコンテンポラリースタイルのおしゃれなオープンリビング (グレーの壁、竹フローリング、暖炉なし、据え置き型テレビ、オレンジの床) の写真
東京23区にある広いコンテンポラリースタイルのおしゃれなオープンリビング (グレーの壁、竹フローリング、暖炉なし、据え置き型テレビ、オレンジの床) の写真
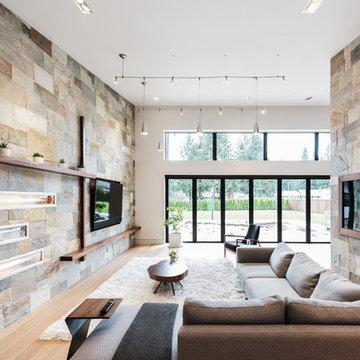
ポートランドにある高級な広いコンテンポラリースタイルのおしゃれなファミリールーム (竹フローリング、ベージュの床、横長型暖炉、石材の暖炉まわり、壁掛け型テレビ) の写真
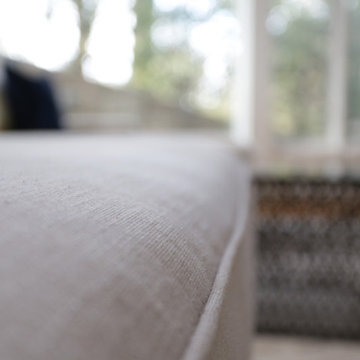
This gallery room design elegantly combines cool color tones with a sleek modern look. The wavy area rug anchors the room with subtle visual textures reminiscent of water. The art in the space makes the room feel much like a museum, while the furniture and accessories will bring in warmth into the room.
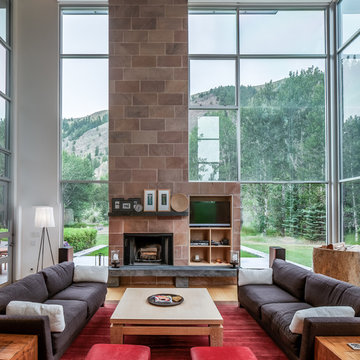
Sun Valley Photo
ボイシにある広いコンテンポラリースタイルのおしゃれなオープンリビング (白い壁、竹フローリング、埋込式メディアウォール、標準型暖炉) の写真
ボイシにある広いコンテンポラリースタイルのおしゃれなオープンリビング (白い壁、竹フローリング、埋込式メディアウォール、標準型暖炉) の写真
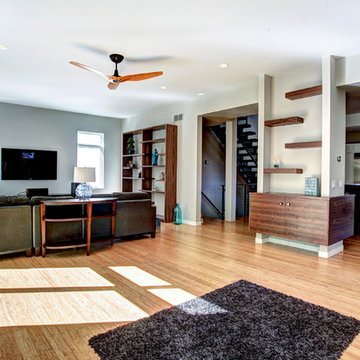
Photos by Kaity
Interiors by Ashley Cole Design
Architecture by David Maxam
グランドラピッズにある広いコンテンポラリースタイルのおしゃれなオープンリビング (グレーの壁、竹フローリング、暖炉なし、壁掛け型テレビ) の写真
グランドラピッズにある広いコンテンポラリースタイルのおしゃれなオープンリビング (グレーの壁、竹フローリング、暖炉なし、壁掛け型テレビ) の写真
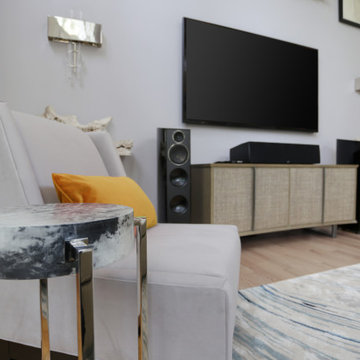
This gallery room design elegantly combines cool color tones with a sleek modern look. The wavy area rug anchors the room with subtle visual textures reminiscent of water. The art in the space makes the room feel much like a museum, while the furniture and accessories will bring in warmth into the room.
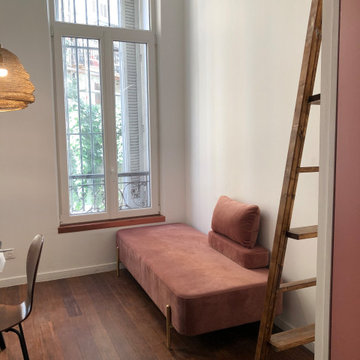
Ancien appartement traversant dans son jus divisé en deux studio dont un que voici. Tout à été à créer, que ce soit la mezzanine, la découpe des volumes ainsi que la cuisine et la salle de bain qui étaient à l'origine un placard. La hauteur sous plafond à permise de créer une mezzanine avec un couchage pour deux et libérer l'emprise au sol de cet espace nuit.
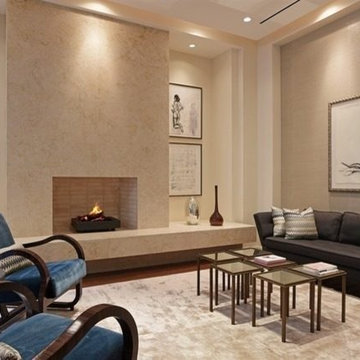
シカゴにある高級な広いコンテンポラリースタイルのおしゃれな独立型ファミリールーム (ベージュの壁、竹フローリング、標準型暖炉、石材の暖炉まわり) の写真
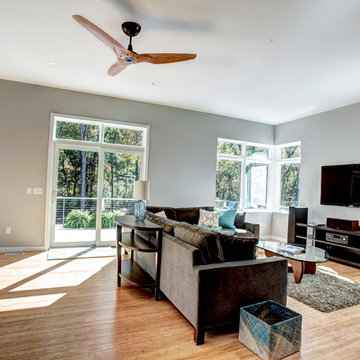
Photos by Kaity
Interiors by Ashley Cole Design
Architecture by David Maxam
グランドラピッズにある広いコンテンポラリースタイルのおしゃれなオープンリビング (グレーの壁、竹フローリング、暖炉なし、壁掛け型テレビ) の写真
グランドラピッズにある広いコンテンポラリースタイルのおしゃれなオープンリビング (グレーの壁、竹フローリング、暖炉なし、壁掛け型テレビ) の写真
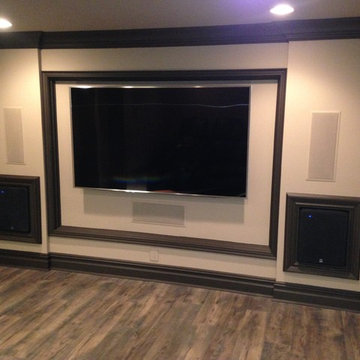
75" Samsung LED Television Wall mounted into custom Cabinet Space with Paradigm Elite in wall speakers and center as well as Atmos in ceiling and side surrounds all by Paradigm Elite. Anthem Amps Powering the system with Furman Power Management. Dual SVS Ported Subwoofers.
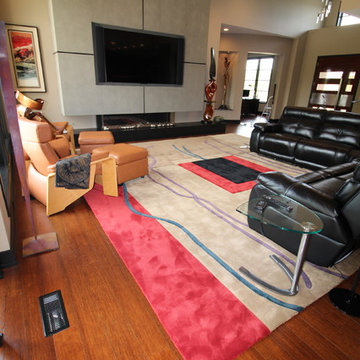
This client was in the process of building a contemporary home when they came looking for a rug for the main living area at Bockrath. Knowing their dimensions we knew their rug would need to be custom. When shopping in our showroom they found a standard size rug and fell in love with the pattern. Our rug artisans were able to enlarge and duplicate the pattern to the size and colors our clients needed. Every piece was cut, inlaid, and completed with a hand carved bevel between colors.
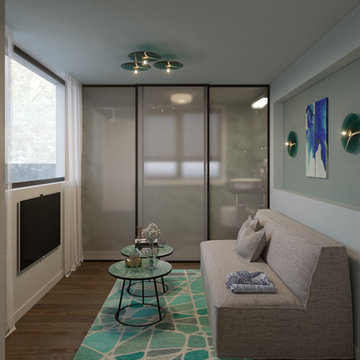
ブリュッセルにある高級な小さなコンテンポラリースタイルのおしゃれな独立型ファミリールーム (ミュージックルーム、緑の壁、竹フローリング、壁掛け型テレビ、茶色い床) の写真
小さな、広いコンテンポラリースタイルのファミリールーム (竹フローリング) の写真
1
