コンテンポラリースタイルのオープンリビング (レンガの暖炉まわり、青い壁、グレーの壁) の写真
絞り込み:
資材コスト
並び替え:今日の人気順
写真 1〜20 枚目(全 157 枚)

This ranch was a complete renovation! We took it down to the studs and redesigned the space for this young family. We opened up the main floor to create a large kitchen with two islands and seating for a crowd and a dining nook that looks out on the beautiful front yard. We created two seating areas, one for TV viewing and one for relaxing in front of the bar area. We added a new mudroom with lots of closed storage cabinets, a pantry with a sliding barn door and a powder room for guests. We raised the ceilings by a foot and added beams for definition of the spaces. We gave the whole home a unified feel using lots of white and grey throughout with pops of orange to keep it fun.

Jenn Baker
ダラスにある広いコンテンポラリースタイルのおしゃれなオープンリビング (グレーの壁、コンクリートの床、横長型暖炉、レンガの暖炉まわり、壁掛け型テレビ) の写真
ダラスにある広いコンテンポラリースタイルのおしゃれなオープンリビング (グレーの壁、コンクリートの床、横長型暖炉、レンガの暖炉まわり、壁掛け型テレビ) の写真
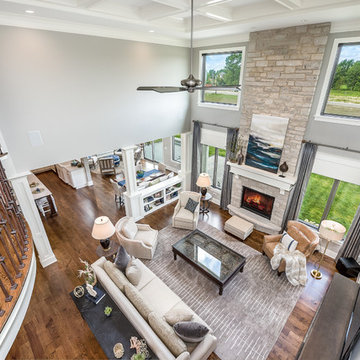
Check out this large and welcoming family room with a curved overhang on the second floor. Tall ceilings and two-story custom fireplace with surround sound built in. Visit our website at www.overstreetbuilders.com
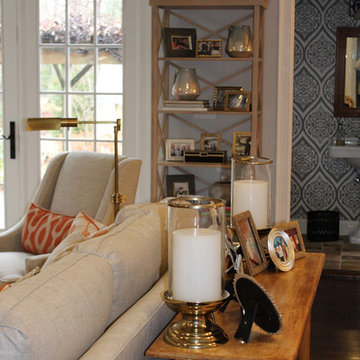
Some of the clients existing pieces were repurposed such as the pine sofa table but updated with hurricane candles and new gold and silver picture frames with various textures, shapes and sizes. A view into the powder room reveals the newly added Thibault sea grass large scall print wallpaper.

Je suis ravie de vous dévoiler une de mes réalisations :
un meuble de bar sur mesure, niché au cœur d'un magnifique appartement haussmannien. Fusionnant l'élégance intemporelle de l'architecture haussmannienne avec une modernité raffinée, ce meuble est bien plus qu'un simple lieu de stockage - c'est une pièce maîtresse, une invitation à la convivialité et au partage.
Lorsque j'ai débuté ce projet, mon objectif était clair : respecter et mettre en valeur l'authenticité de cet appartement tout en y ajoutant une touche contemporaine. Les moulures, les cheminées en marbre et les parquets en point de Hongrie se marient à merveille avec ce meuble de bar, dont le design et les matériaux ont été choisis avec soin pour créer une harmonie parfaite.
www.karineperez.com

Custom cabinetry flank either side of the newly painted fireplace to tie into the kitchen island. New bamboo hardwood flooring spread throughout the family room and kitchen to connect the open room. A custom arched cherry mantel complements the custom cherry tabletops and floating shelves. Lastly, a new hearthstone brings depth and richness to the fireplace in this open family room/kitchen space.
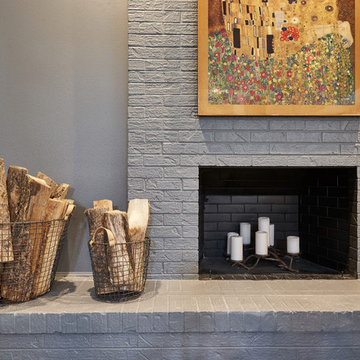
Chayce Lanphear
デンバーにあるお手頃価格の中くらいなコンテンポラリースタイルのおしゃれなオープンリビング (グレーの壁、標準型暖炉、レンガの暖炉まわり) の写真
デンバーにあるお手頃価格の中くらいなコンテンポラリースタイルのおしゃれなオープンリビング (グレーの壁、標準型暖炉、レンガの暖炉まわり) の写真
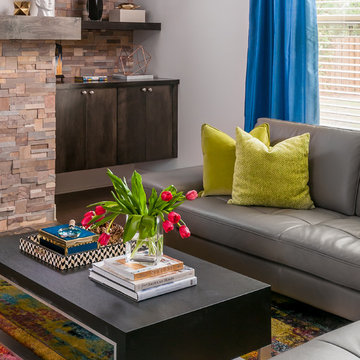
Pops of color and pattern + mix of metals keep the eye moving and make the room visually appealing.
アトランタにある高級な広いコンテンポラリースタイルのおしゃれなオープンリビング (ホームバー、グレーの壁、無垢フローリング、標準型暖炉、レンガの暖炉まわり、壁掛け型テレビ) の写真
アトランタにある高級な広いコンテンポラリースタイルのおしゃれなオープンリビング (ホームバー、グレーの壁、無垢フローリング、標準型暖炉、レンガの暖炉まわり、壁掛け型テレビ) の写真
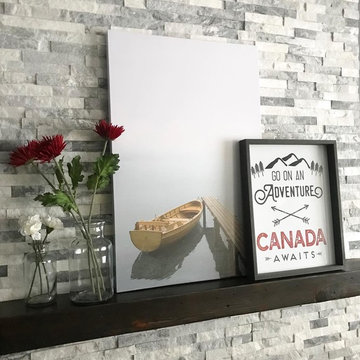
Seasonal mantel design for Canada Day.
トロントにある中くらいなコンテンポラリースタイルのおしゃれなオープンリビング (青い壁、濃色無垢フローリング、レンガの暖炉まわり、茶色い床) の写真
トロントにある中くらいなコンテンポラリースタイルのおしゃれなオープンリビング (青い壁、濃色無垢フローリング、レンガの暖炉まわり、茶色い床) の写真
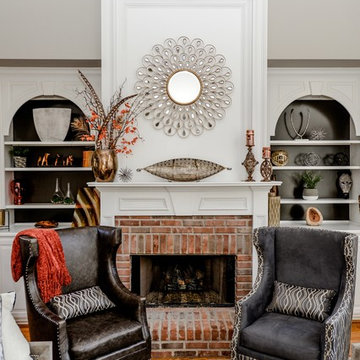
他の地域にあるお手頃価格の中くらいなコンテンポラリースタイルのおしゃれなオープンリビング (グレーの壁、無垢フローリング、標準型暖炉、レンガの暖炉まわり、テレビなし、茶色い床) の写真
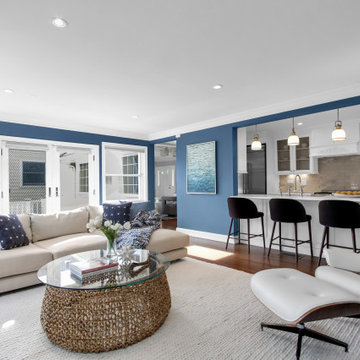
This beautiful 5,000 square foot contemporary home features 4 bedrooms and 3+ bathrooms. Shades of blue, neutrals and coastal accessories were used in the staging to emphasize the existing décor in this sun-filled abode.
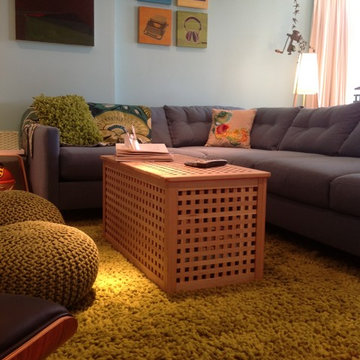
Debby Adelman
We installed a custom sofa in teal with a queen memory foam pull out bed for extra sleep over guests. We used their existing storage truck and converted it to a coffee table. We created the TV and video game zone using poufs, custom sofa in teal, and a comfy shag kiwi area rug.
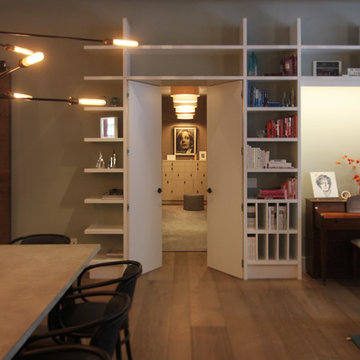
Francisco Cortina
ニューヨークにあるラグジュアリーな巨大なコンテンポラリースタイルのおしゃれなオープンリビング (青い壁、無垢フローリング、横長型暖炉、レンガの暖炉まわり、壁掛け型テレビ) の写真
ニューヨークにあるラグジュアリーな巨大なコンテンポラリースタイルのおしゃれなオープンリビング (青い壁、無垢フローリング、横長型暖炉、レンガの暖炉まわり、壁掛け型テレビ) の写真
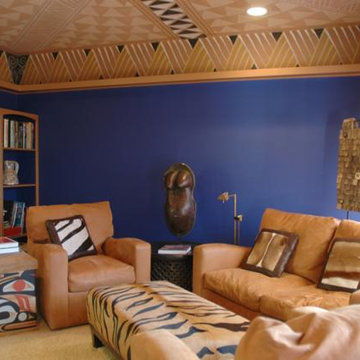
This Gallery Home renovation included the whole house and required updated circulation, lighting, finishes and revision of the structure.
サンフランシスコにある高級な広いコンテンポラリースタイルのおしゃれなオープンリビング (青い壁、カーペット敷き、標準型暖炉、レンガの暖炉まわり、内蔵型テレビ、ベージュの床) の写真
サンフランシスコにある高級な広いコンテンポラリースタイルのおしゃれなオープンリビング (青い壁、カーペット敷き、標準型暖炉、レンガの暖炉まわり、内蔵型テレビ、ベージュの床) の写真
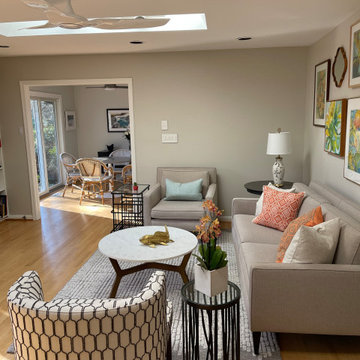
Client wanted to showcase her collection of original watercolors. GSB Designs created a feature wall to highlight the artwork. We also provide a small reading niche by the window to view her beloved koi pond and take in the beauty of the backyard. The result is an open, easy, and dynamic space to entertaining or just relax!
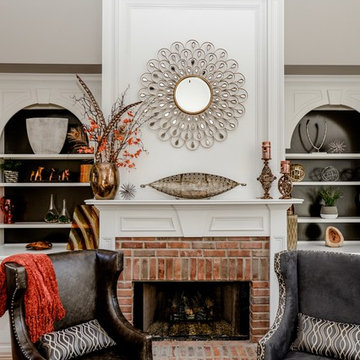
他の地域にあるお手頃価格の中くらいなコンテンポラリースタイルのおしゃれなオープンリビング (グレーの壁、無垢フローリング、標準型暖炉、レンガの暖炉まわり、テレビなし、茶色い床) の写真
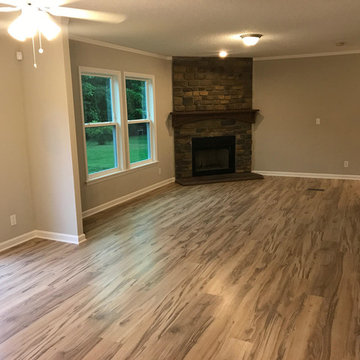
ローリーにある中くらいなコンテンポラリースタイルのおしゃれなオープンリビング (グレーの壁、淡色無垢フローリング、コーナー設置型暖炉、レンガの暖炉まわり、マルチカラーの床) の写真
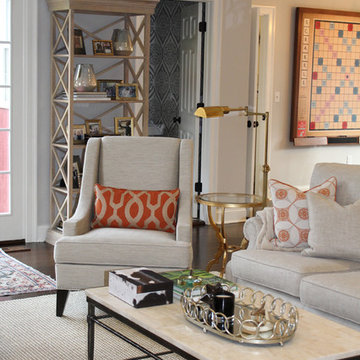
Open concept family room was given a makeover to feel refreshed and contemporary for an empty nester couple. Wood floors were stained a dark espresso and walls painted a Farrow and Ball soft grey that create a perfect backdrop for a neutral palette that get punches of color and patterns with pillows and throws with accessories added for finishing touches. New arm chairs, side and coffee tables, accessories and shelving were added to compliment the reupholstered sofa and small throw rug. Large pile sisal rugs grounds all elements together.

Custom cabinetry flank either side of the newly painted fireplace to tie into the kitchen island. New bamboo hardwood flooring spread throughout the family room and kitchen to connect the open room. A custom arched cherry mantel complements the custom cherry tabletops and floating shelves. Lastly, a new hearthstone brings depth and richness to the fireplace in this open family room/kitchen space.
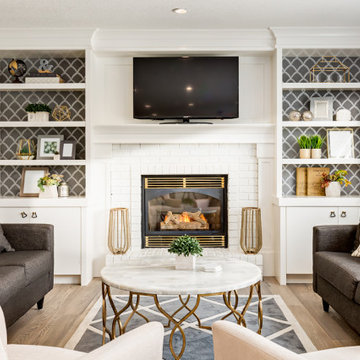
カルガリーにあるコンテンポラリースタイルのおしゃれなオープンリビング (グレーの壁、淡色無垢フローリング、薪ストーブ、レンガの暖炉まわり、埋込式メディアウォール、ベージュの床) の写真
コンテンポラリースタイルのオープンリビング (レンガの暖炉まわり、青い壁、グレーの壁) の写真
1