コンテンポラリースタイルのオープンリビング (レンガの暖炉まわり、青い壁) の写真
絞り込み:
資材コスト
並び替え:今日の人気順
写真 1〜20 枚目(全 28 枚)
1/5

Je suis ravie de vous dévoiler une de mes réalisations :
un meuble de bar sur mesure, niché au cœur d'un magnifique appartement haussmannien. Fusionnant l'élégance intemporelle de l'architecture haussmannienne avec une modernité raffinée, ce meuble est bien plus qu'un simple lieu de stockage - c'est une pièce maîtresse, une invitation à la convivialité et au partage.
Lorsque j'ai débuté ce projet, mon objectif était clair : respecter et mettre en valeur l'authenticité de cet appartement tout en y ajoutant une touche contemporaine. Les moulures, les cheminées en marbre et les parquets en point de Hongrie se marient à merveille avec ce meuble de bar, dont le design et les matériaux ont été choisis avec soin pour créer une harmonie parfaite.
www.karineperez.com

Custom cabinetry flank either side of the newly painted fireplace to tie into the kitchen island. New bamboo hardwood flooring spread throughout the family room and kitchen to connect the open room. A custom arched cherry mantel complements the custom cherry tabletops and floating shelves. Lastly, a new hearthstone brings depth and richness to the fireplace in this open family room/kitchen space.
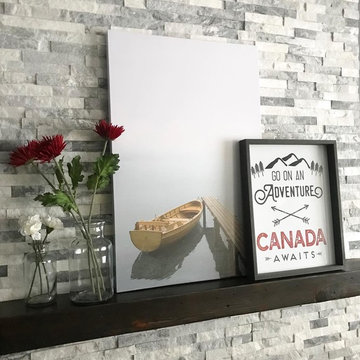
Seasonal mantel design for Canada Day.
トロントにある中くらいなコンテンポラリースタイルのおしゃれなオープンリビング (青い壁、濃色無垢フローリング、レンガの暖炉まわり、茶色い床) の写真
トロントにある中くらいなコンテンポラリースタイルのおしゃれなオープンリビング (青い壁、濃色無垢フローリング、レンガの暖炉まわり、茶色い床) の写真
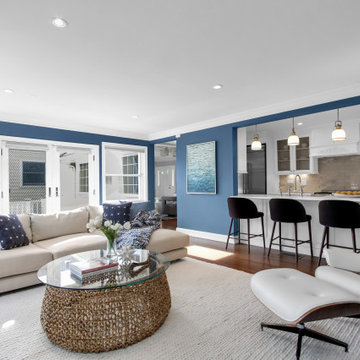
This beautiful 5,000 square foot contemporary home features 4 bedrooms and 3+ bathrooms. Shades of blue, neutrals and coastal accessories were used in the staging to emphasize the existing décor in this sun-filled abode.
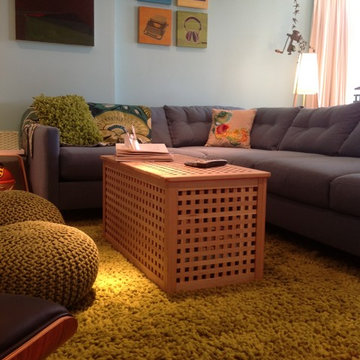
Debby Adelman
We installed a custom sofa in teal with a queen memory foam pull out bed for extra sleep over guests. We used their existing storage truck and converted it to a coffee table. We created the TV and video game zone using poufs, custom sofa in teal, and a comfy shag kiwi area rug.
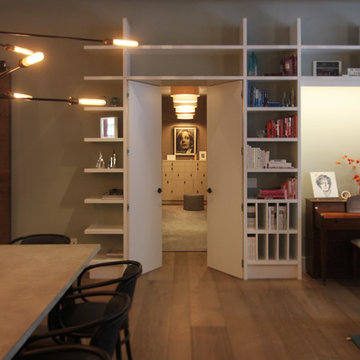
Francisco Cortina
ニューヨークにあるラグジュアリーな巨大なコンテンポラリースタイルのおしゃれなオープンリビング (青い壁、無垢フローリング、横長型暖炉、レンガの暖炉まわり、壁掛け型テレビ) の写真
ニューヨークにあるラグジュアリーな巨大なコンテンポラリースタイルのおしゃれなオープンリビング (青い壁、無垢フローリング、横長型暖炉、レンガの暖炉まわり、壁掛け型テレビ) の写真
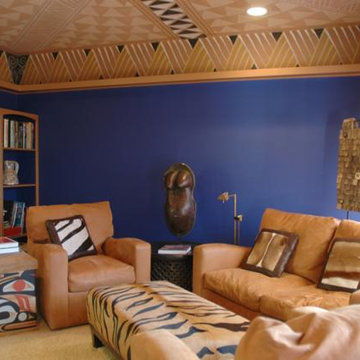
This Gallery Home renovation included the whole house and required updated circulation, lighting, finishes and revision of the structure.
サンフランシスコにある高級な広いコンテンポラリースタイルのおしゃれなオープンリビング (青い壁、カーペット敷き、標準型暖炉、レンガの暖炉まわり、内蔵型テレビ、ベージュの床) の写真
サンフランシスコにある高級な広いコンテンポラリースタイルのおしゃれなオープンリビング (青い壁、カーペット敷き、標準型暖炉、レンガの暖炉まわり、内蔵型テレビ、ベージュの床) の写真
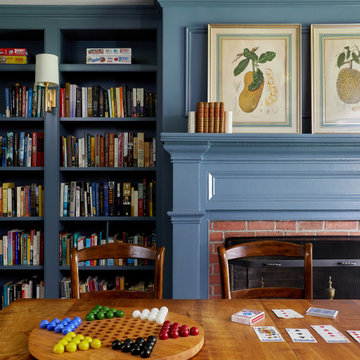
Design by Nina Carbone.
ブリッジポートにある高級な中くらいなコンテンポラリースタイルのおしゃれなオープンリビング (ライブラリー、青い壁、カーペット敷き、青い床、レンガの暖炉まわり) の写真
ブリッジポートにある高級な中くらいなコンテンポラリースタイルのおしゃれなオープンリビング (ライブラリー、青い壁、カーペット敷き、青い床、レンガの暖炉まわり) の写真
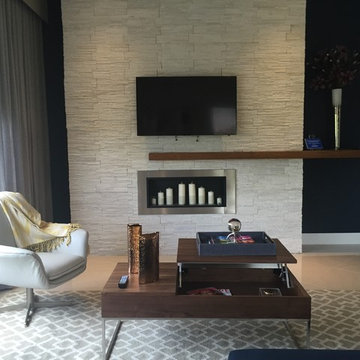
Contemporary in Miami is a Residential project in South Florida featuring a warm color palette, Modern furniture pieces in woods and texture wall coverings to give a cozy feel to the home.
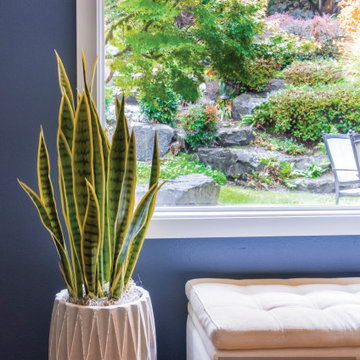
Crisp white trim and decor with navy walls frame a garden view beautifully
シアトルにある高級な広いコンテンポラリースタイルのおしゃれなオープンリビング (青い壁、無垢フローリング、標準型暖炉、レンガの暖炉まわり、茶色い床) の写真
シアトルにある高級な広いコンテンポラリースタイルのおしゃれなオープンリビング (青い壁、無垢フローリング、標準型暖炉、レンガの暖炉まわり、茶色い床) の写真
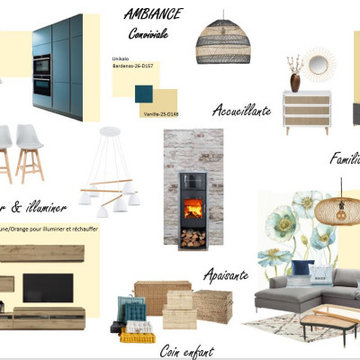
Une ambiance calme, apaisante, sereine aux couleurs bleu,
Familiale, accueillante, coin enfant
リールにあるお手頃価格の小さなコンテンポラリースタイルのおしゃれなオープンリビング (ライブラリー、青い壁、淡色無垢フローリング、薪ストーブ、レンガの暖炉まわり、壁紙) の写真
リールにあるお手頃価格の小さなコンテンポラリースタイルのおしゃれなオープンリビング (ライブラリー、青い壁、淡色無垢フローリング、薪ストーブ、レンガの暖炉まわり、壁紙) の写真
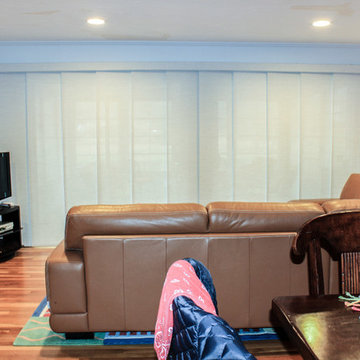
We installed Hunter Douglas Skyline Panels for this Kitchen - family room remodel. The sleek, contemporary panel design lends modern drama to this large sliding glass door.
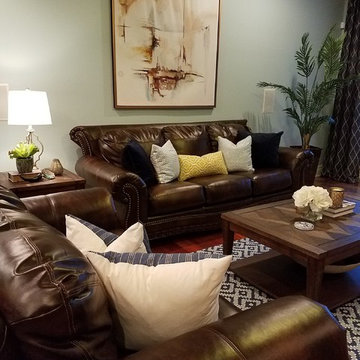
ウィルミントンにあるお手頃価格の中くらいなコンテンポラリースタイルのおしゃれなオープンリビング (青い壁、淡色無垢フローリング、吊り下げ式暖炉、レンガの暖炉まわり、埋込式メディアウォール、茶色い床) の写真
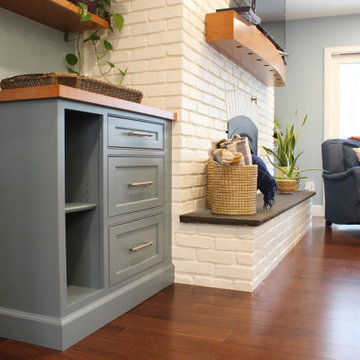
Custom cabinetry flank either side of the newly painted fireplace to tie into the kitchen island. New bamboo hardwood flooring spread throughout the family room and kitchen to connect the open room. A custom arched cherry mantel complements the custom cherry tabletops and floating shelves. Lastly, a new hearthstone brings depth and richness to the fireplace in this open family room/kitchen space.
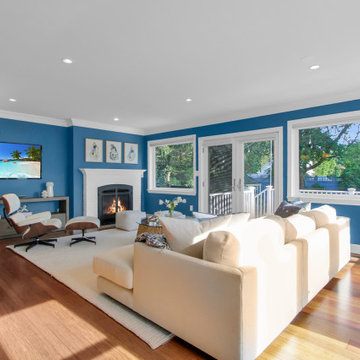
This beautiful 5,000 square foot contemporary home features 4 bedrooms and 3+ bathrooms. Shades of blue, neutrals and coastal accessories were used in the staging to emphasize the existing décor in this sun-filled abode.
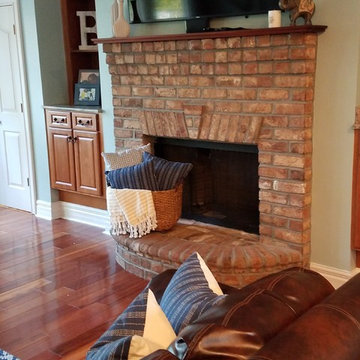
ウィルミントンにあるお手頃価格の中くらいなコンテンポラリースタイルのおしゃれなオープンリビング (青い壁、淡色無垢フローリング、吊り下げ式暖炉、レンガの暖炉まわり、埋込式メディアウォール、茶色い床) の写真
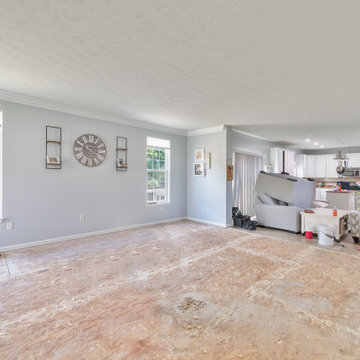
The furniture has been moved, old flooring ripped up, and floor surface checked to be level. Now it's time to start installing the new LVT and transform this space into something beautiful!
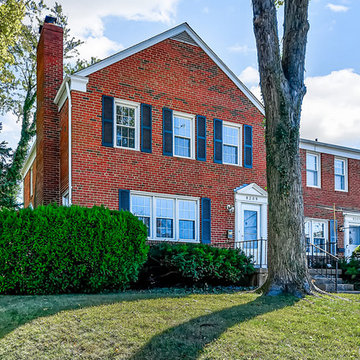
The Donjo team took an outdated home and brought it into the 21st century. The home was lived in by the same family for decades. The family decided to sell after downsizing. The renovations included full HVAC replacement, full electrical rewiring, architectural changes, as well as a full kitchen remodel, basement remodel, and two bathroom remodel.

Custom cabinetry flank either side of the newly painted fireplace to tie into the kitchen island. New bamboo hardwood flooring spread throughout the family room and kitchen to connect the open room. A custom arched cherry mantel complements the custom cherry tabletops and floating shelves. Lastly, a new hearthstone brings depth and richness to the fireplace in this open family room/kitchen space.
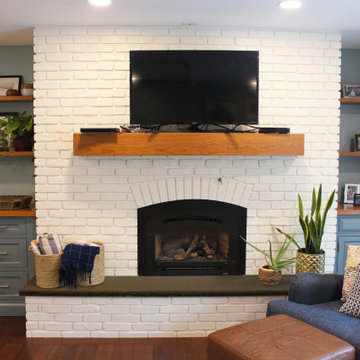
Custom cabinetry flank either side of the newly painted fireplace to tie into the kitchen island. New bamboo hardwood flooring spread throughout the family room and kitchen to connect the open room. A custom arched cherry mantel complements the custom cherry tabletops and floating shelves. Lastly, a new hearthstone brings depth and richness to the fireplace in this open family room/kitchen space.
コンテンポラリースタイルのオープンリビング (レンガの暖炉まわり、青い壁) の写真
1