コンテンポラリースタイルのオープンリビング (レンガの暖炉まわり) の写真
絞り込み:
資材コスト
並び替え:今日の人気順
写真 141〜160 枚目(全 555 枚)
1/4
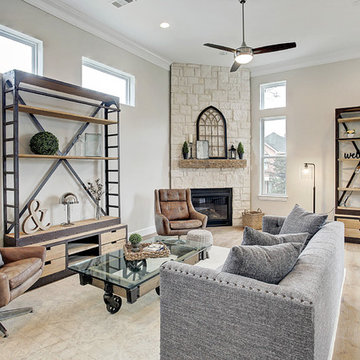
Large, open family room with corner, lighted fireplace. beautiful, light hardwood floors lead to an open kitchen
Credit: TK Images
ヒューストンにあるコンテンポラリースタイルのおしゃれなオープンリビング (ホームバー、淡色無垢フローリング、コーナー設置型暖炉、レンガの暖炉まわり) の写真
ヒューストンにあるコンテンポラリースタイルのおしゃれなオープンリビング (ホームバー、淡色無垢フローリング、コーナー設置型暖炉、レンガの暖炉まわり) の写真
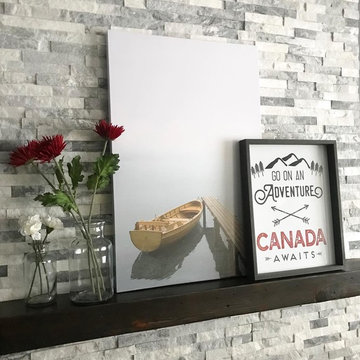
Seasonal mantel design for Canada Day.
トロントにある中くらいなコンテンポラリースタイルのおしゃれなオープンリビング (青い壁、濃色無垢フローリング、レンガの暖炉まわり、茶色い床) の写真
トロントにある中くらいなコンテンポラリースタイルのおしゃれなオープンリビング (青い壁、濃色無垢フローリング、レンガの暖炉まわり、茶色い床) の写真
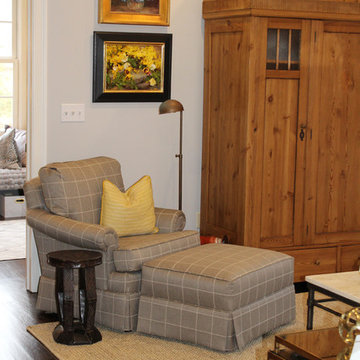
The reupholstered side chair and ottoman are covered in a warm grey and off white buffalo check. A pop of yellow custom velvet print pillow and bohemian dark wooden side table add visual interest. The paintings from the homeowners collection were given a new home in the room.
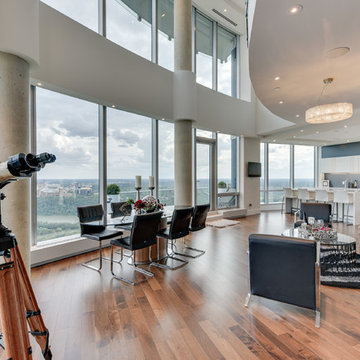
Alex Cote
カルガリーにあるラグジュアリーな巨大なコンテンポラリースタイルのおしゃれなオープンリビング (ホームバー、グレーの壁、無垢フローリング、暖炉なし、レンガの暖炉まわり、テレビなし) の写真
カルガリーにあるラグジュアリーな巨大なコンテンポラリースタイルのおしゃれなオープンリビング (ホームバー、グレーの壁、無垢フローリング、暖炉なし、レンガの暖炉まわり、テレビなし) の写真
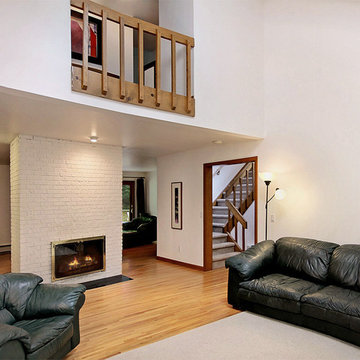
123 W Valley Brook Rd, Long Valley NJ
Currently Listed for sale with Coldwell Banker. For more information, contact Kathryn Barcellona at 908.328.3232 or by email at homes@kbarcellona.com
Nestled in the rolling hills of north-west New Jersey bordering Chester and Tewksbury, this custom Contemporary has a spacious open floor plan, thoughtfully designed to unify indoor-outdoor living. Enjoy the natural beauty of the forest through all four seasons on this one of a kind property. The interior is flooded with natural light by an abundance of windows and 3 large skylights. The forest can be viewed from every window giving your family a spectacular view, changing with every season, year after year. The large kitchen w/ a 9x5 custom Center Island, seating 6, was designed to allow multiple chefs to cook, while entertaining family and friends. Kitchen features include: heated ceramic tile floor, Jenn-air professional 6 Burner Glass Stove w/ indoor BBQ, Built-in Double Oven (Convection/Conventional), modern Dishwasher, and skylight. Two large wooden decks, one with Sliding Glass doors, expand your living and entertainment space tremendously. Main level boasts natural red-oak hardwood floors, vaulted ceilings, a large laundry room and radiant heated ceramic tile floor in the kitchen. Upper Level bedrooms showcase wall-to-wall carpeting. Home also offers a large office, a newly remodeled rec room, ample storage space, and an oversized 2 car garage in the walk-out basement. The 4.2 acre property and gardens attract hummingbirds, butterflies, and dozens of song birds throughout the year. Kids will love exploring Tanners Brook, the woods surrounding the house, and playing in the small treehouse. Hacklebarney State Park, Alsteads Farm and The Columbia Trails are all within minutes.
See the listing on Trulia or Zillow:
http://www.trulia.com/property/3164587947-123-W-Valley-Brook-Rd-Califon-NJ-07830
http://www.zillow.com/homedetails/123-W-Valley-Brook-Rd-Califon-NJ-07830/39509634_zpid/
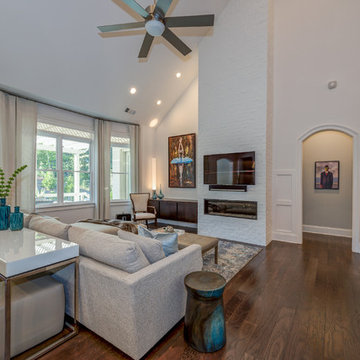
Gary Feinberg, Photographer
アトランタにあるコンテンポラリースタイルのおしゃれなオープンリビング (白い壁、濃色無垢フローリング、レンガの暖炉まわり、壁掛け型テレビ) の写真
アトランタにあるコンテンポラリースタイルのおしゃれなオープンリビング (白い壁、濃色無垢フローリング、レンガの暖炉まわり、壁掛け型テレビ) の写真
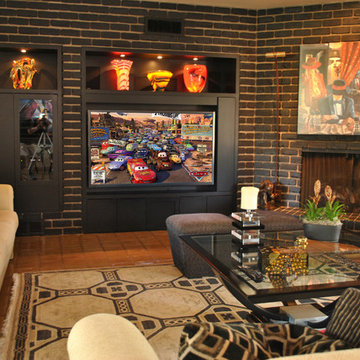
フェニックスにある広いコンテンポラリースタイルのおしゃれなオープンリビング (グレーの壁、テラコッタタイルの床、コーナー設置型暖炉、レンガの暖炉まわり、埋込式メディアウォール) の写真
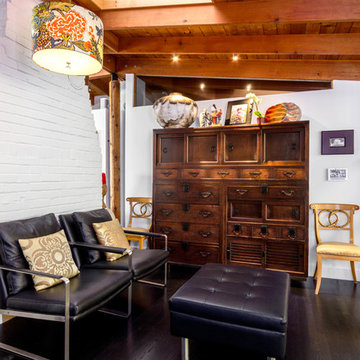
Caleb Melvin
シアトルにあるお手頃価格の小さなコンテンポラリースタイルのおしゃれなオープンリビング (白い壁、濃色無垢フローリング、標準型暖炉、黒い床、レンガの暖炉まわり) の写真
シアトルにあるお手頃価格の小さなコンテンポラリースタイルのおしゃれなオープンリビング (白い壁、濃色無垢フローリング、標準型暖炉、黒い床、レンガの暖炉まわり) の写真
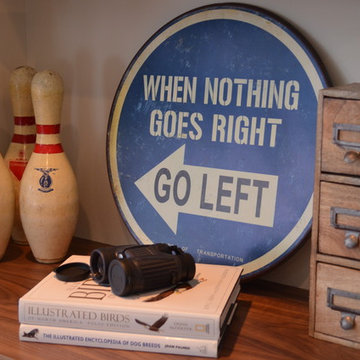
This kid friendly family room and home office are the favorite place to hang out for this young family. The wall and door between the old four season porch and main level living room was removed to create an open concept floor plan and bring in more natural light into the space. The pine walls and old brick fireplace were painted a crisp shade of white to brighten and update the feel of this family room.
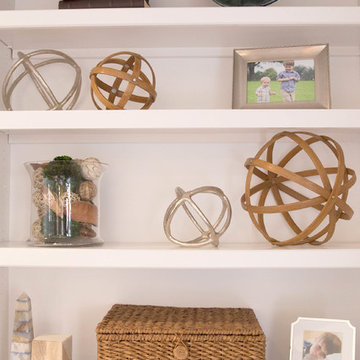
Liz Fendell Photography
デンバーにある中くらいなコンテンポラリースタイルのおしゃれなオープンリビング (グレーの壁、無垢フローリング、標準型暖炉、レンガの暖炉まわり、埋込式メディアウォール) の写真
デンバーにある中くらいなコンテンポラリースタイルのおしゃれなオープンリビング (グレーの壁、無垢フローリング、標準型暖炉、レンガの暖炉まわり、埋込式メディアウォール) の写真
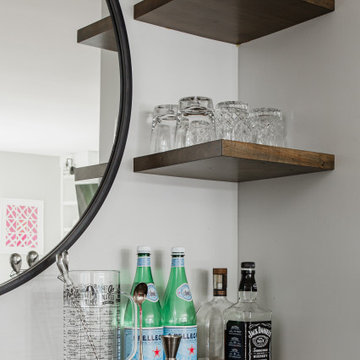
The built in bar area is the perfect addition to the inviting family room. A perfect space to entertain!
クリーブランドにあるお手頃価格の中くらいなコンテンポラリースタイルのおしゃれなオープンリビング (ホームバー、白い壁、無垢フローリング、標準型暖炉、レンガの暖炉まわり、壁掛け型テレビ、茶色い床) の写真
クリーブランドにあるお手頃価格の中くらいなコンテンポラリースタイルのおしゃれなオープンリビング (ホームバー、白い壁、無垢フローリング、標準型暖炉、レンガの暖炉まわり、壁掛け型テレビ、茶色い床) の写真
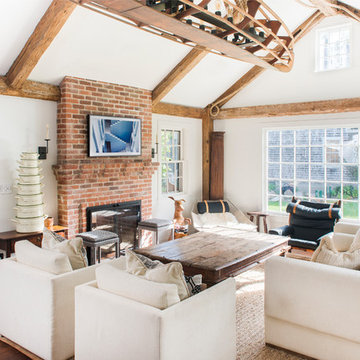
ボストンにあるコンテンポラリースタイルのおしゃれなオープンリビング (白い壁、濃色無垢フローリング、両方向型暖炉、レンガの暖炉まわり、テレビなし) の写真
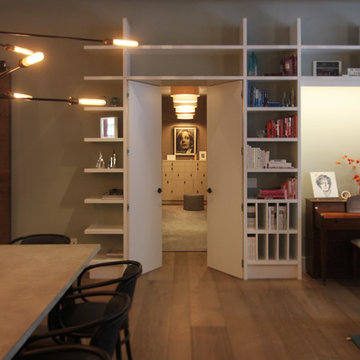
Francisco Cortina
ニューヨークにあるラグジュアリーな巨大なコンテンポラリースタイルのおしゃれなオープンリビング (青い壁、無垢フローリング、横長型暖炉、レンガの暖炉まわり、壁掛け型テレビ) の写真
ニューヨークにあるラグジュアリーな巨大なコンテンポラリースタイルのおしゃれなオープンリビング (青い壁、無垢フローリング、横長型暖炉、レンガの暖炉まわり、壁掛け型テレビ) の写真
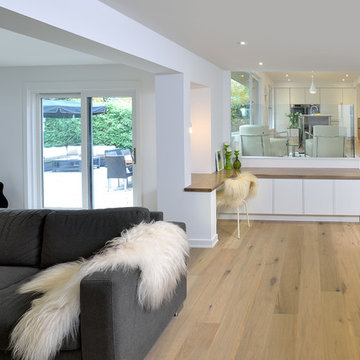
This very contemporary European renovation to a classic side split home in Oakville was done by Upside Development (also on Houzz). Please contact them directly with any questions as I am only the photographer on the project and as such don't have details or sourcing information. Thanks. Arnal Photography
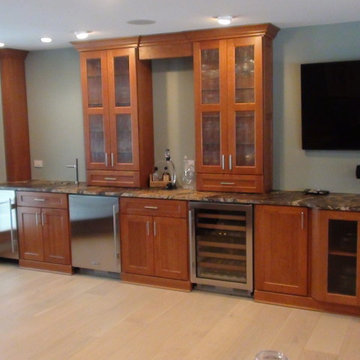
Renovated kitchen while incorporating a table in with the kitchen island. Removed walls for an open floor plan to create a great room. Custom cabinetry and lighting including entertainment and bar area with granite countertops
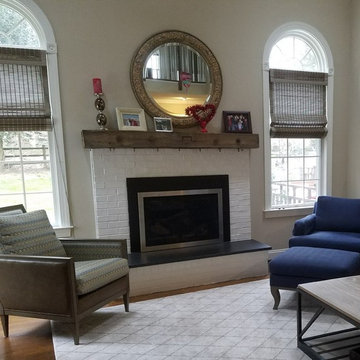
フィラデルフィアにあるお手頃価格の広いコンテンポラリースタイルのおしゃれなオープンリビング (標準型暖炉、レンガの暖炉まわり) の写真
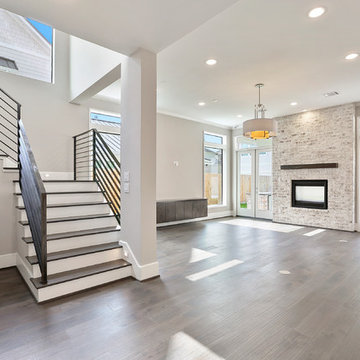
looking into the great room. that fireplace is 2-way to the outside.
ヒューストンにある高級な広いコンテンポラリースタイルのおしゃれなオープンリビング (グレーの壁、濃色無垢フローリング、両方向型暖炉、レンガの暖炉まわり、壁掛け型テレビ、茶色い床) の写真
ヒューストンにある高級な広いコンテンポラリースタイルのおしゃれなオープンリビング (グレーの壁、濃色無垢フローリング、両方向型暖炉、レンガの暖炉まわり、壁掛け型テレビ、茶色い床) の写真
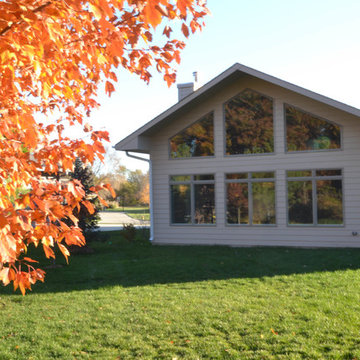
Slanted ceilings and shelving make for a beautiful room.
他の地域にある高級な広いコンテンポラリースタイルのおしゃれなオープンリビング (ベージュの壁、淡色無垢フローリング、標準型暖炉、レンガの暖炉まわり、黄色い床) の写真
他の地域にある高級な広いコンテンポラリースタイルのおしゃれなオープンリビング (ベージュの壁、淡色無垢フローリング、標準型暖炉、レンガの暖炉まわり、黄色い床) の写真
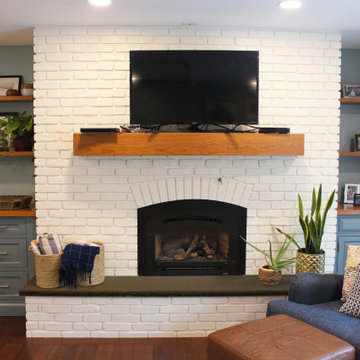
Custom cabinetry flank either side of the newly painted fireplace to tie into the kitchen island. New bamboo hardwood flooring spread throughout the family room and kitchen to connect the open room. A custom arched cherry mantel complements the custom cherry tabletops and floating shelves. Lastly, a new hearthstone brings depth and richness to the fireplace in this open family room/kitchen space.
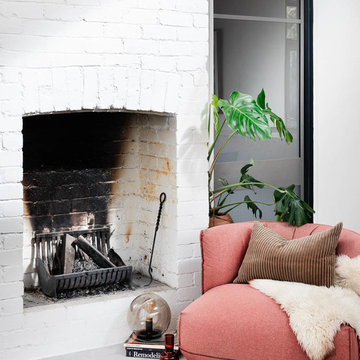
Open Plan Kitchen + Dining + Family Room
メルボルンにある広いコンテンポラリースタイルのおしゃれなオープンリビング (標準型暖炉、レンガの暖炉まわり、グレーの床) の写真
メルボルンにある広いコンテンポラリースタイルのおしゃれなオープンリビング (標準型暖炉、レンガの暖炉まわり、グレーの床) の写真
コンテンポラリースタイルのオープンリビング (レンガの暖炉まわり) の写真
8