コンテンポラリースタイルのファミリールーム (レンガの暖炉まわり、木材の暖炉まわり、カーペット敷き、ラミネートの床) の写真
絞り込み:
資材コスト
並び替え:今日の人気順
写真 1〜20 枚目(全 177 枚)

Living Room
Photos by Eric Zepeda
ニューヨークにある高級な広いコンテンポラリースタイルのおしゃれな独立型ファミリールーム (茶色い壁、標準型暖炉、テレビなし、カーペット敷き、木材の暖炉まわり) の写真
ニューヨークにある高級な広いコンテンポラリースタイルのおしゃれな独立型ファミリールーム (茶色い壁、標準型暖炉、テレビなし、カーペット敷き、木材の暖炉まわり) の写真
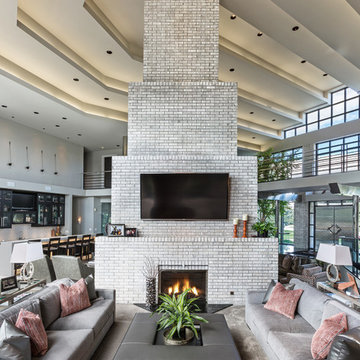
Edmunds Studios
ミルウォーキーにあるコンテンポラリースタイルのおしゃれなオープンリビング (カーペット敷き、標準型暖炉、レンガの暖炉まわり、壁掛け型テレビ) の写真
ミルウォーキーにあるコンテンポラリースタイルのおしゃれなオープンリビング (カーペット敷き、標準型暖炉、レンガの暖炉まわり、壁掛け型テレビ) の写真
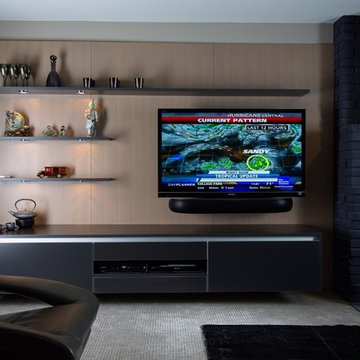
Gregg Willett Photography (www.greggwillettphotography.com)
アトランタにある中くらいなコンテンポラリースタイルのおしゃれなオープンリビング (標準型暖炉、レンガの暖炉まわり、壁掛け型テレビ、ベージュの壁、カーペット敷き) の写真
アトランタにある中くらいなコンテンポラリースタイルのおしゃれなオープンリビング (標準型暖炉、レンガの暖炉まわり、壁掛け型テレビ、ベージュの壁、カーペット敷き) の写真
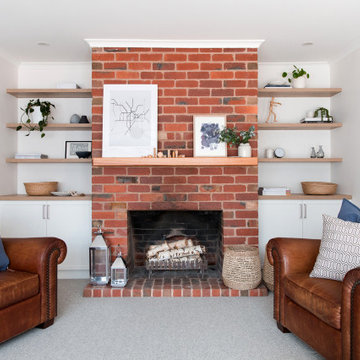
Updated fireplace with custom built in joinery featuring open shelving, hardwood timber mantle, updated flooring
他の地域にあるお手頃価格の中くらいなコンテンポラリースタイルのおしゃれなファミリールーム (白い壁、カーペット敷き、レンガの暖炉まわり、グレーの床) の写真
他の地域にあるお手頃価格の中くらいなコンテンポラリースタイルのおしゃれなファミリールーム (白い壁、カーペット敷き、レンガの暖炉まわり、グレーの床) の写真

Interior Designer: Simons Design Studio
Builder: Magleby Construction
Photography: Alan Blakely Photography
ソルトレイクシティにある高級な広いコンテンポラリースタイルのおしゃれなオープンリビング (ゲームルーム、白い壁、カーペット敷き、標準型暖炉、木材の暖炉まわり、壁掛け型テレビ、グレーの床) の写真
ソルトレイクシティにある高級な広いコンテンポラリースタイルのおしゃれなオープンリビング (ゲームルーム、白い壁、カーペット敷き、標準型暖炉、木材の暖炉まわり、壁掛け型テレビ、グレーの床) の写真

Beautiful naturally lit home with amazing views. Full, modern remodel with geometric tiles and iron railings.
デンバーにあるラグジュアリーな広いコンテンポラリースタイルのおしゃれなオープンリビング (白い壁、ラミネートの床、標準型暖炉、レンガの暖炉まわり、ベージュの床、三角天井) の写真
デンバーにあるラグジュアリーな広いコンテンポラリースタイルのおしゃれなオープンリビング (白い壁、ラミネートの床、標準型暖炉、レンガの暖炉まわり、ベージュの床、三角天井) の写真

This ranch was a complete renovation! We took it down to the studs and redesigned the space for this young family. We opened up the main floor to create a large kitchen with two islands and seating for a crowd and a dining nook that looks out on the beautiful front yard. We created two seating areas, one for TV viewing and one for relaxing in front of the bar area. We added a new mudroom with lots of closed storage cabinets, a pantry with a sliding barn door and a powder room for guests. We raised the ceilings by a foot and added beams for definition of the spaces. We gave the whole home a unified feel using lots of white and grey throughout with pops of orange to keep it fun.
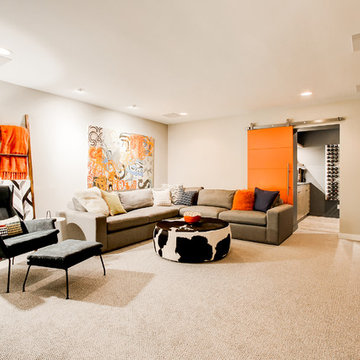
This family room features a custom built-in system housing the TV and a firplace.
Photography by Travis Petersen.
シアトルにあるお手頃価格の広いコンテンポラリースタイルのおしゃれな独立型ファミリールーム (白い壁、カーペット敷き、横長型暖炉、木材の暖炉まわり、埋込式メディアウォール) の写真
シアトルにあるお手頃価格の広いコンテンポラリースタイルのおしゃれな独立型ファミリールーム (白い壁、カーペット敷き、横長型暖炉、木材の暖炉まわり、埋込式メディアウォール) の写真
This great room should really be called the 'grand room'. Spanning over 320 sq ft and with 19 ft ceilings, this room is bathed with sunlight from four huge horizontal windows. Built-ins feature a 100" Napoleon fireplace and floating shelves complete with LED lighting. Built-ins painted Distant Gray (2125-10) and the back pannels are Black Panther (OC-68), both are Benjamin Moore colors. Rough-ins for TV and media. Walls painted in Benjamin Moore American White (2112-70). Flooring supplied by Torlys (Colossia Pelzer Oak).
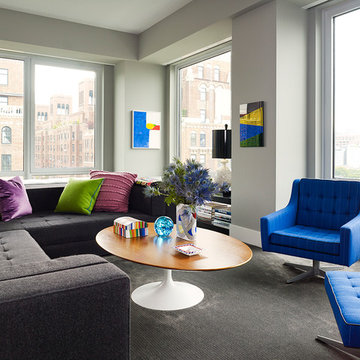
The blue accent chairs bask in the natural lighting which makes this colorful living room even brighter.
Photography by Peter Murdock
ニューヨークにあるラグジュアリーな広いコンテンポラリースタイルのおしゃれなオープンリビング (グレーの壁、カーペット敷き、両方向型暖炉、木材の暖炉まわり、壁掛け型テレビ) の写真
ニューヨークにあるラグジュアリーな広いコンテンポラリースタイルのおしゃれなオープンリビング (グレーの壁、カーペット敷き、両方向型暖炉、木材の暖炉まわり、壁掛け型テレビ) の写真
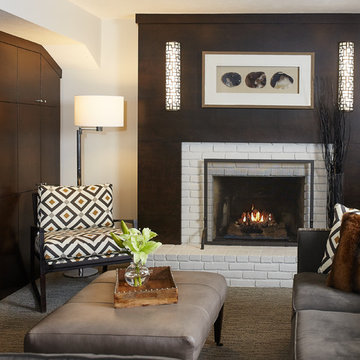
Photos by Ashley Avila
グランドラピッズにある中くらいなコンテンポラリースタイルのおしゃれな独立型ファミリールーム (グレーの壁、カーペット敷き、標準型暖炉、レンガの暖炉まわり) の写真
グランドラピッズにある中くらいなコンテンポラリースタイルのおしゃれな独立型ファミリールーム (グレーの壁、カーペット敷き、標準型暖炉、レンガの暖炉まわり) の写真
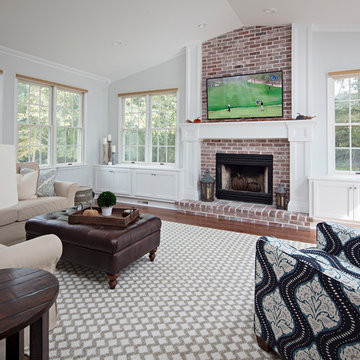
This traditional brick fireplace is accented by surrounding custom-built white cabinetry that incorporate surrounding picture windows into a seamless design. Contact our design professionals to help you develop a plan that optimizes your treasured recreation space.
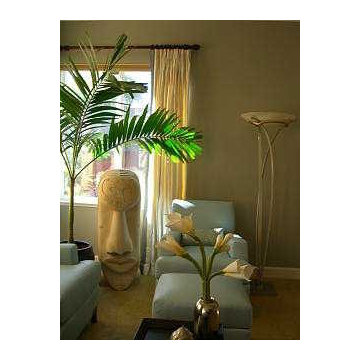
Another view with Aku Aku stone sculpture with comfy custom-made chair and ottoman. Upholstered in a durable, high end faux leather.
サンフランシスコにあるラグジュアリーな広いコンテンポラリースタイルのおしゃれなオープンリビング (グレーの壁、カーペット敷き、コーナー設置型暖炉、木材の暖炉まわり) の写真
サンフランシスコにあるラグジュアリーな広いコンテンポラリースタイルのおしゃれなオープンリビング (グレーの壁、カーペット敷き、コーナー設置型暖炉、木材の暖炉まわり) の写真
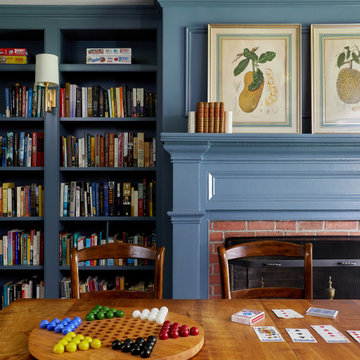
Design by Nina Carbone.
ブリッジポートにある高級な中くらいなコンテンポラリースタイルのおしゃれなオープンリビング (ライブラリー、青い壁、カーペット敷き、青い床、レンガの暖炉まわり) の写真
ブリッジポートにある高級な中くらいなコンテンポラリースタイルのおしゃれなオープンリビング (ライブラリー、青い壁、カーペット敷き、青い床、レンガの暖炉まわり) の写真
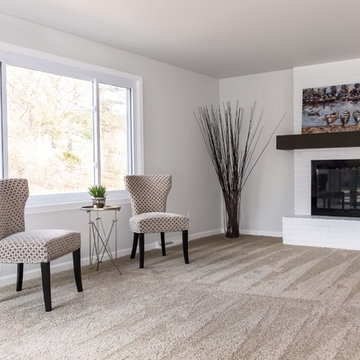
シンシナティにある中くらいなコンテンポラリースタイルのおしゃれなオープンリビング (グレーの壁、カーペット敷き、標準型暖炉、レンガの暖炉まわり、テレビなし、ベージュの床) の写真
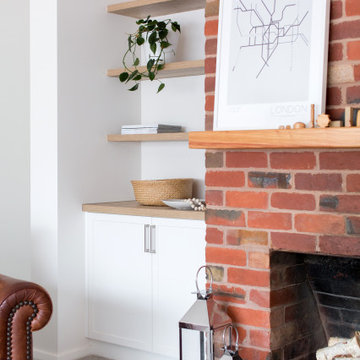
Updated exposed. redbrick fireplace in lounge with customised built in joinery, open timber shelving and hardwood fireplace mantel. Updated floor coverings for a cosy. and more luxurious feel.
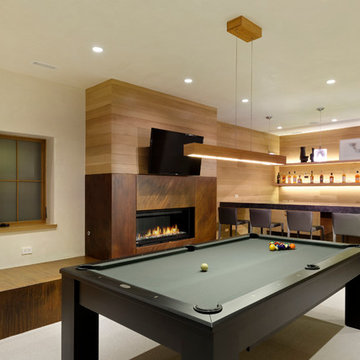
Michael Brands Photography, Courtesy of Studio B Architects
デンバーにあるコンテンポラリースタイルのおしゃれなファミリールーム (白い壁、横長型暖炉、壁掛け型テレビ、木材の暖炉まわり、カーペット敷き) の写真
デンバーにあるコンテンポラリースタイルのおしゃれなファミリールーム (白い壁、横長型暖炉、壁掛け型テレビ、木材の暖炉まわり、カーペット敷き) の写真
This great room should really be called the 'grand room'. Spanning over 320 sq ft and with 19 ft ceilings, this room is bathed with sunlight from four huge horizontal windows. Built-ins feature a 100" Napoleon fireplace and floating shelves complete with LED lighting. Built-ins painted Distant Gray (2125-10) and the back pannels are Black Panther (OC-68), both are Benjamin Moore colors. Rough-ins for TV and media. Walls painted in Benjamin Moore American White (2112-70). Flooring supplied by Torlys (Colossia Pelzer Oak).
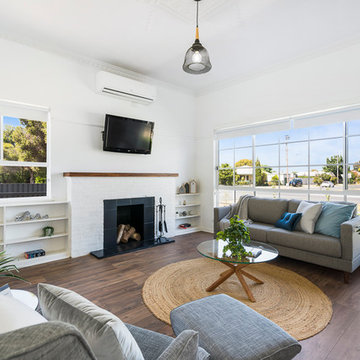
Longe/Family room.
This newly renovated 3 bedroom home boasts class & simplicity. This inviting weatherboard home is filled with the beauty of natural light. As you enter the home you will be pleasantly surprised by the elevated ceilings & the original feature such as the ceiling rose in the formal lounge. The Kitchen is a dream come true with an abundance of room & cupboard space, electric cooking & a large servery which allows meals & conversation to overflow into the sunroom. Formal Lounge with split system heating & cooling, formal dining off the kitchen to make entertaining effortless.
PHOTO's-Devlin Azzie - THREEFOLD STUDIO
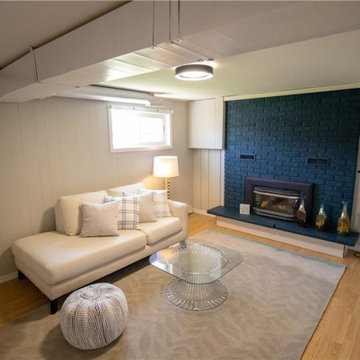
Seriously cool... This room was dank and dark and the homeowners didn't even use it! We like the industrial look of the exposed ductwork but we needed to brighten the space so it got a coat of white paint when we did the ceiling. The show stopper of course is that fireplace! We used Benjamin Moore - Gentleman's Gray (which is not gray at all!) but a rich deep turquoise and it makes the 1970's brick fireplace a stand out.
コンテンポラリースタイルのファミリールーム (レンガの暖炉まわり、木材の暖炉まわり、カーペット敷き、ラミネートの床) の写真
1