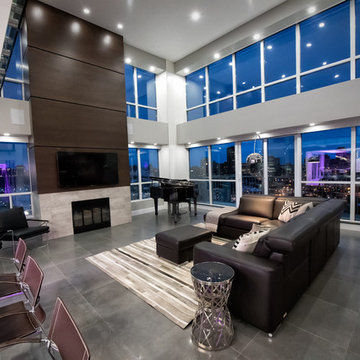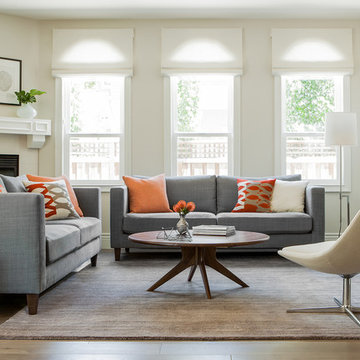コンテンポラリースタイルのファミリールーム (レンガの暖炉まわり、タイルの暖炉まわり、コンクリートの床、無垢フローリング) の写真
絞り込み:
資材コスト
並び替え:今日の人気順
写真 1〜20 枚目(全 947 枚)

Jenn Baker
ダラスにある広いコンテンポラリースタイルのおしゃれなオープンリビング (グレーの壁、コンクリートの床、横長型暖炉、レンガの暖炉まわり、壁掛け型テレビ) の写真
ダラスにある広いコンテンポラリースタイルのおしゃれなオープンリビング (グレーの壁、コンクリートの床、横長型暖炉、レンガの暖炉まわり、壁掛け型テレビ) の写真
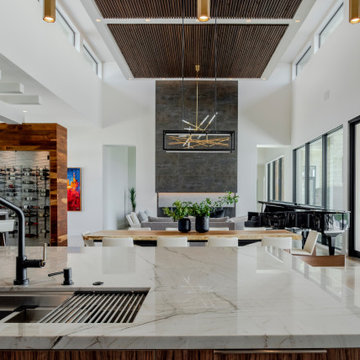
Modern Great Room
オースティンにあるコンテンポラリースタイルのおしゃれなファミリールーム (無垢フローリング、標準型暖炉、タイルの暖炉まわり、板張り天井) の写真
オースティンにあるコンテンポラリースタイルのおしゃれなファミリールーム (無垢フローリング、標準型暖炉、タイルの暖炉まわり、板張り天井) の写真
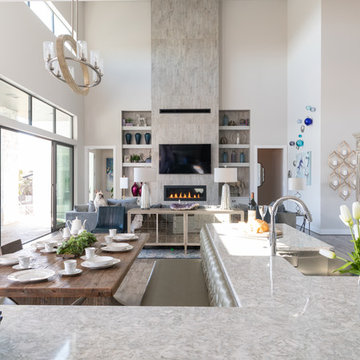
Family Room viewed from the kitchen. Notice the nice built-in seating in the kitchen.
オースティンにあるお手頃価格の広いコンテンポラリースタイルのおしゃれなオープンリビング (白い壁、無垢フローリング、横長型暖炉、タイルの暖炉まわり、壁掛け型テレビ、グレーの床) の写真
オースティンにあるお手頃価格の広いコンテンポラリースタイルのおしゃれなオープンリビング (白い壁、無垢フローリング、横長型暖炉、タイルの暖炉まわり、壁掛け型テレビ、グレーの床) の写真
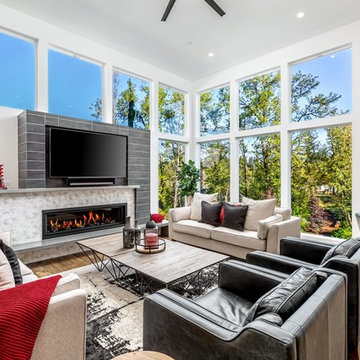
Linear gas fireplace with custom 12'6" solid pour concrete hearth, concrete mantle and tile surround.
Photography by Ruum Media.
ポートランドにある広いコンテンポラリースタイルのおしゃれなオープンリビング (白い壁、無垢フローリング、タイルの暖炉まわり、壁掛け型テレビ、茶色い床) の写真
ポートランドにある広いコンテンポラリースタイルのおしゃれなオープンリビング (白い壁、無垢フローリング、タイルの暖炉まわり、壁掛け型テレビ、茶色い床) の写真
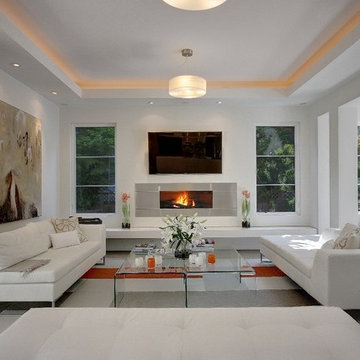
シアトルにあるラグジュアリーな中くらいなコンテンポラリースタイルのおしゃれなオープンリビング (白い壁、壁掛け型テレビ、コンクリートの床、横長型暖炉、タイルの暖炉まわり、グレーの床) の写真

Named for its poise and position, this home's prominence on Dawson's Ridge corresponds to Crown Point on the southern side of the Columbia River. Far reaching vistas, breath-taking natural splendor and an endless horizon surround these walls with a sense of home only the Pacific Northwest can provide. Welcome to The River's Point.

Living Room:
Our customer wanted to update the family room and the kitchen of this 1970's splanch. By painting the brick wall white and adding custom built-ins we brightened up the space. The decor reflects our client's love for color and a bit of asian style elements. We also made sure that the sitting was not only beautiful, but very comfortable and durable. The sofa and the accent chairs sit very comfortably and we used the performance fabrics to make sure they last through the years. We also wanted to highlight the art collection which the owner curated through the years.
Kithen:
We enlarged the kitchen by removing a partition wall that divided it from the dining room and relocated the entrance. Our goal was to create a warm and inviting kitchen, therefore we selected a mellow, neutral palette. The cabinets are soft Irish Cream as opposed to a bright white. The mosaic backsplash makes a statement, but remains subtle through its beige tones. We selected polished brass for the hardware, as well as brass and warm metals for the light fixtures which emit a warm and cozy glow.
For beauty and practicality, we used quartz for the working surface countertops and for the island we chose a sophisticated leather finish marble with strong movement and gold inflections. Because of our client’s love for Asian influences, we selected upholstery fabric with an image of a dragon, chrysanthemums to mimic Japanese textiles, and red accents scattered throughout.
Functionality, aesthetics, and expressing our clients vision was our main goal.
Photography: Jeanne Calarco, Context Media Development

This new family room with wood vaulted ceiling and wood look floating hearth pops with tiger print mod wallpaper in black and gold offsetting the black brick of the fireplace and sliding doors

Family Room
Photo Credit: Martina Gemmola
Styling: Bask Interiors and Bea + Co
メルボルンにある広いコンテンポラリースタイルのおしゃれなオープンリビング (無垢フローリング、茶色い床、白い壁、標準型暖炉、レンガの暖炉まわり) の写真
メルボルンにある広いコンテンポラリースタイルのおしゃれなオープンリビング (無垢フローリング、茶色い床、白い壁、標準型暖炉、レンガの暖炉まわり) の写真
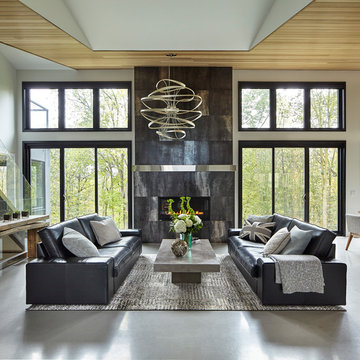
他の地域にある高級な広いコンテンポラリースタイルのおしゃれなオープンリビング (白い壁、コンクリートの床、標準型暖炉、タイルの暖炉まわり、グレーの床) の写真
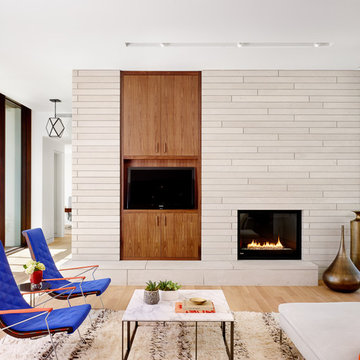
Casey Dunn
オースティンにあるコンテンポラリースタイルのおしゃれなファミリールーム (白い壁、無垢フローリング、標準型暖炉、タイルの暖炉まわり、壁掛け型テレビ) の写真
オースティンにあるコンテンポラリースタイルのおしゃれなファミリールーム (白い壁、無垢フローリング、標準型暖炉、タイルの暖炉まわり、壁掛け型テレビ) の写真
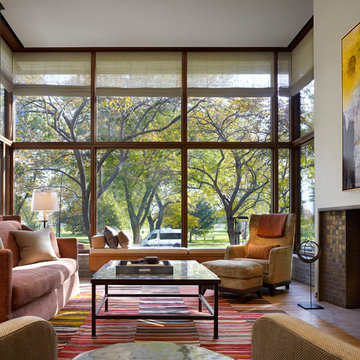
Steve Hall - Hedrich Blessing
シカゴにある広いコンテンポラリースタイルのおしゃれなオープンリビング (白い壁、無垢フローリング、標準型暖炉、タイルの暖炉まわり) の写真
シカゴにある広いコンテンポラリースタイルのおしゃれなオープンリビング (白い壁、無垢フローリング、標準型暖炉、タイルの暖炉まわり) の写真
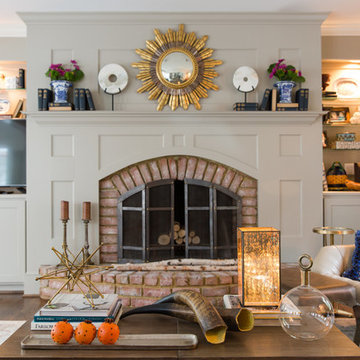
リッチモンドにある中くらいなコンテンポラリースタイルのおしゃれな独立型ファミリールーム (ゲームルーム、グレーの壁、無垢フローリング、標準型暖炉、レンガの暖炉まわり、据え置き型テレビ) の写真
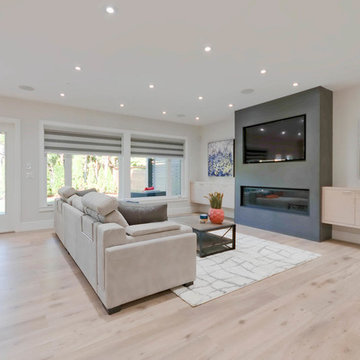
BC Floorplans
バンクーバーにある広いコンテンポラリースタイルのおしゃれなオープンリビング (グレーの壁、無垢フローリング、標準型暖炉、タイルの暖炉まわり、壁掛け型テレビ、グレーの床) の写真
バンクーバーにある広いコンテンポラリースタイルのおしゃれなオープンリビング (グレーの壁、無垢フローリング、標準型暖炉、タイルの暖炉まわり、壁掛け型テレビ、グレーの床) の写真

These homeowners like to entertain and wanted their kitchen and dining room to become one larger open space. To achieve that feel, an 8-foot-high wall that closed off the dining room from the kitchen was removed. By designing the layout in a large “L” shape and adding an island, the room now functions quite well for informal entertaining.
There are two focal points of this new space – the kitchen island and the contemporary style fireplace. Granite, wood, stainless steel and glass are combined to make the two-tiered island into a piece of art and the dimensional fireplace façade adds interest to the soft seating area.
A unique wine cabinet was designed to show off their large wine collection. Stainless steel tip-up doors in the wall cabinets tie into the finish of the new appliances and asymmetrical legs on the island. A large screen TV that can be viewed from both the soft seating area, as well as the kitchen island was a must for these sports fans.
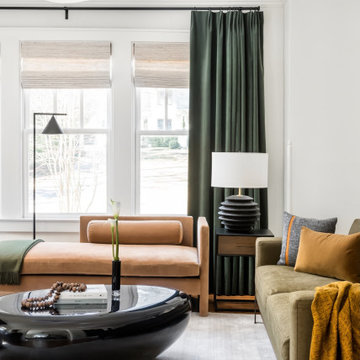
We completely redesigned the fireplace and added a contrasting background color that matches the room design and helps hide the wall-mounted TV. We also added a boucle swivel chair that is easy to navigate between conversations and TV watching.
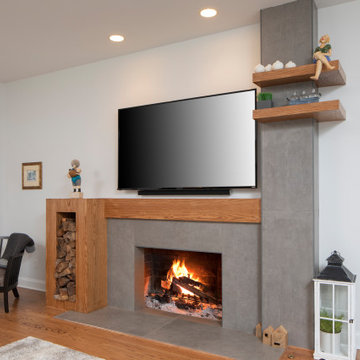
ニューヨークにあるお手頃価格の小さなコンテンポラリースタイルのおしゃれなオープンリビング (白い壁、無垢フローリング、標準型暖炉、タイルの暖炉まわり、壁掛け型テレビ、茶色い床) の写真
コンテンポラリースタイルのファミリールーム (レンガの暖炉まわり、タイルの暖炉まわり、コンクリートの床、無垢フローリング) の写真
1

