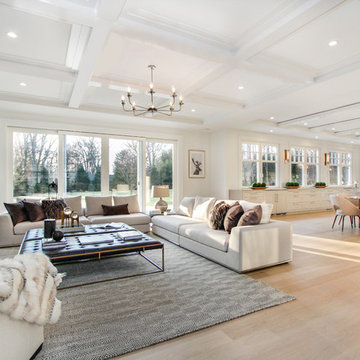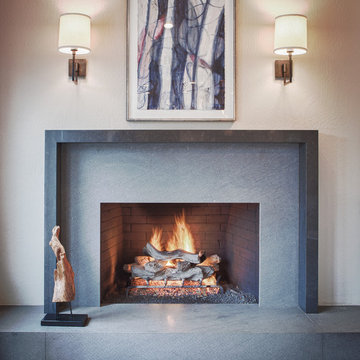小さな、広いコンテンポラリースタイルのファミリールーム (レンガの暖炉まわり、石材の暖炉まわり) の写真
絞り込み:
資材コスト
並び替え:今日の人気順
写真 1〜20 枚目(全 2,379 枚)
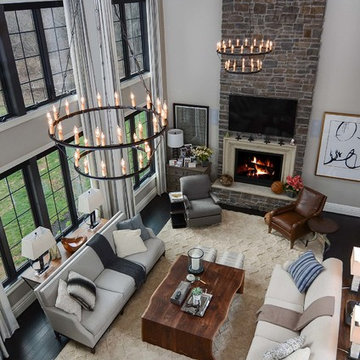
ボルチモアにあるラグジュアリーな広いコンテンポラリースタイルのおしゃれなオープンリビング (グレーの壁、濃色無垢フローリング、標準型暖炉、石材の暖炉まわり、壁掛け型テレビ) の写真
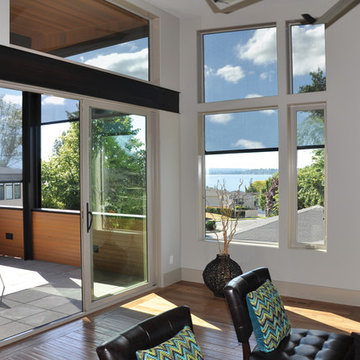
Enjoy your deck or patio into the spring and fall just as comfortably as those balmy summer evenings. Using Rainier Screens to create a screened in porch will maintain the temperature within the room as heat outside rises and falls.
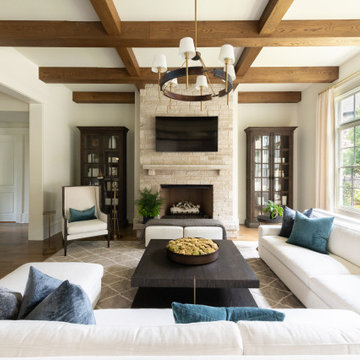
アトランタにある広いコンテンポラリースタイルのおしゃれなファミリールーム (白い壁、無垢フローリング、標準型暖炉、石材の暖炉まわり、壁掛け型テレビ、茶色い床、表し梁) の写真

Family Room
Photo Credit: Martina Gemmola
Styling: Bask Interiors and Bea + Co
メルボルンにある広いコンテンポラリースタイルのおしゃれなオープンリビング (無垢フローリング、茶色い床、白い壁、標準型暖炉、レンガの暖炉まわり) の写真
メルボルンにある広いコンテンポラリースタイルのおしゃれなオープンリビング (無垢フローリング、茶色い床、白い壁、標準型暖炉、レンガの暖炉まわり) の写真
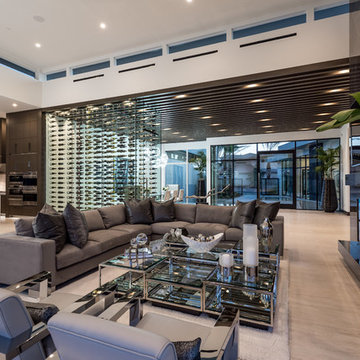
Open Concept Great Room with Custom Sectional and Custom Fireplace
ラスベガスにある広いコンテンポラリースタイルのおしゃれなオープンリビング (石材の暖炉まわり、壁掛け型テレビ、ベージュの床、ホームバー、白い壁、淡色無垢フローリング、横長型暖炉) の写真
ラスベガスにある広いコンテンポラリースタイルのおしゃれなオープンリビング (石材の暖炉まわり、壁掛け型テレビ、ベージュの床、ホームバー、白い壁、淡色無垢フローリング、横長型暖炉) の写真
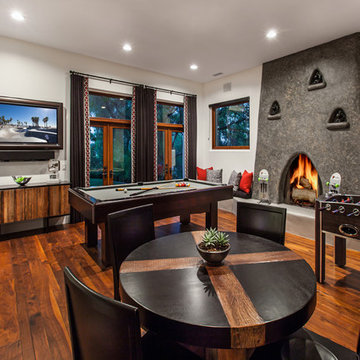
Designed for a pro-athlete to have "a place to chill"
Photography: Chet Frohlick
オレンジカウンティにあるラグジュアリーな広いコンテンポラリースタイルのおしゃれな独立型ファミリールーム (ゲームルーム、白い壁、無垢フローリング、標準型暖炉、石材の暖炉まわり、壁掛け型テレビ、茶色い床) の写真
オレンジカウンティにあるラグジュアリーな広いコンテンポラリースタイルのおしゃれな独立型ファミリールーム (ゲームルーム、白い壁、無垢フローリング、標準型暖炉、石材の暖炉まわり、壁掛け型テレビ、茶色い床) の写真
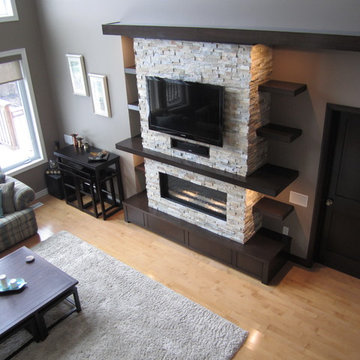
JWS Woodworking and Design - J.Swarbrick
トロントにある広いコンテンポラリースタイルのおしゃれなオープンリビング (茶色い壁、淡色無垢フローリング、横長型暖炉、石材の暖炉まわり、壁掛け型テレビ) の写真
トロントにある広いコンテンポラリースタイルのおしゃれなオープンリビング (茶色い壁、淡色無垢フローリング、横長型暖炉、石材の暖炉まわり、壁掛け型テレビ) の写真

This is a Craftsman home in Denver’s Hilltop neighborhood. We added a family room, mudroom and kitchen to the back of the home.
デンバーにある高級な広いコンテンポラリースタイルのおしゃれなオープンリビング (ライブラリー、白い壁、淡色無垢フローリング、標準型暖炉、石材の暖炉まわり、壁掛け型テレビ、三角天井) の写真
デンバーにある高級な広いコンテンポラリースタイルのおしゃれなオープンリビング (ライブラリー、白い壁、淡色無垢フローリング、標準型暖炉、石材の暖炉まわり、壁掛け型テレビ、三角天井) の写真

créer un dialogue entre intériorité et habitat.
« Mon parti pris a été de prendre en compte l’existant et de le magnifier, raconte Florence. Je mets toujours un point d’honneur à m’inscrire dans l’histoire du lieu en travaillant avec des matériaux authentiques, quelles que soient la nature et la taille du projet. » Aujourd’hui, l’ancien petit salon et sa cuisine attenante ont été réunis en une seule pièce, privilégiant ainsi la convivialité et l’esthétisme.
Florence a conceptualisé la cuisine avec deux plans de travail dont un îlot XXL qui dissimule de grands tiroirs de rangement, ainsi qu’une table de cuisson. Attenant à la cuisine, un escalier..Voici une pièce à vivre en deux parties. La cuisine (Record è Cucine),
réalisée en Fenix (panneau en stratifié) et bois brut, se distingue de la salle à manger par un jeu de couleurs en clair-obscur, inspiré par la végétation environnante. La décoration éclectique associe d’anciennes lampes à pétrole provenant d’un
paquebot indien à des créations actuelles. Plan de travail en granit du Zimbabwe et en acier brossé sur l’îlot central. Peinture « Inchyra Blue » (vert foncé) et « Cinder Rose » (rose clair), Farrow & Ball. Robinetterie, Hansgrohe. Serviettes de table, Society Limonta. Rideau, Élitis. Torchons, Harmony. Plateau et pichet, Maison Sarah Lavoine.

サンフランシスコにある高級な広いコンテンポラリースタイルのおしゃれな独立型ファミリールーム (赤い壁、大理石の床、標準型暖炉、石材の暖炉まわり、テレビなし) の写真
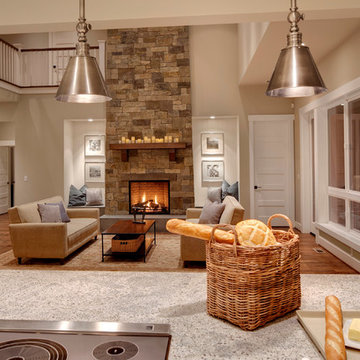
Clarity NW Photography
シアトルにある高級な広いコンテンポラリースタイルのおしゃれなオープンリビング (無垢フローリング、標準型暖炉、石材の暖炉まわり、テレビなし、ベージュの壁) の写真
シアトルにある高級な広いコンテンポラリースタイルのおしゃれなオープンリビング (無垢フローリング、標準型暖炉、石材の暖炉まわり、テレビなし、ベージュの壁) の写真

The Fieldstone Cottage is the culmination of collaboration between DM+A and our clients. Having a contractor as a client is a blessed thing. Here, some dreams come true. Here ideas and materials that couldn’t be incorporated in the much larger house were brought seamlessly together. The 640 square foot cottage stands only 25 feet from the bigger, more costly “Older Brother”, but stands alone in its own right. When our Clients commissioned DM+A for the project the direction was simple; make the cottage appear to be a companion to the main house, but be more frugal in the space and material used. The solution was to have one large living, working and sleeping area with a small, but elegant bathroom. The design imagery was about collision of materials and the form that emits from that collision. The furnishings and decorative lighting are the work of Caterina Spies-Reese of CSR Design.
Photography by Mariko Reed

サンフランシスコにある高級な広いコンテンポラリースタイルのおしゃれなオープンリビング (グレーの壁、淡色無垢フローリング、標準型暖炉、石材の暖炉まわり、壁掛け型テレビ、グレーの床、折り上げ天井) の写真

Roger Turk - Northlight Photography
シアトルにあるお手頃価格の小さなコンテンポラリースタイルのおしゃれな独立型ファミリールーム (ベージュの壁、淡色無垢フローリング、標準型暖炉、石材の暖炉まわり、壁掛け型テレビ) の写真
シアトルにあるお手頃価格の小さなコンテンポラリースタイルのおしゃれな独立型ファミリールーム (ベージュの壁、淡色無垢フローリング、標準型暖炉、石材の暖炉まわり、壁掛け型テレビ) の写真

This couple was ready for some major changes in their home on north Euclid in Upland, CA. After completing their nursery last year, they asked for help designing their family room. Everything had to go! The brick fireplace, the TV niche next to the fireplace, the wet bar…none of it portrayed my client’s taste or style in any way. They requested a space that was modern, not fussy, clean and contemporary. I achieved this look by transforming the fireplace wall with limestone and paneled walls with hidden storage behind where the TV niche used to be. Other features that helped in this transformation are updated recessed and accent lighting, fixtures, window coverings, sleek, contemporary furnishings, art and accessories. The existing carpet was replaced with dark wood flooring that seamlessly meets the new limestone fireplace hearth that runs the distance of the entire focal wall.
A roadblock popped up when we found out the SMALLEST WALL in the house that was part of the existing wet bar turned out to be where the main plumbing and electrical were housed. Instead of spending the exorbitant amount of money that it would’ve cost to remove this wall, I instead turned the unused wet bar into a functional feature with oodles of storage on one side and a wall niche on the opposite to display art.
Now this space is a functional and comfortable room in their house where they can relax and spend time with family.
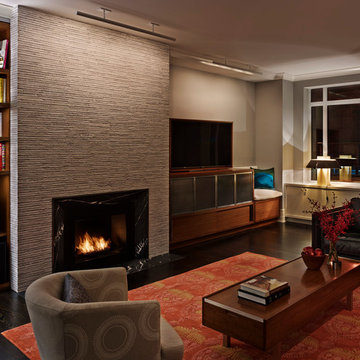
All Photos by Nikolas Koenig
ニューヨークにある広いコンテンポラリースタイルのおしゃれなオープンリビング (ベージュの壁、濃色無垢フローリング、標準型暖炉、据え置き型テレビ、石材の暖炉まわり、茶色い床) の写真
ニューヨークにある広いコンテンポラリースタイルのおしゃれなオープンリビング (ベージュの壁、濃色無垢フローリング、標準型暖炉、据え置き型テレビ、石材の暖炉まわり、茶色い床) の写真
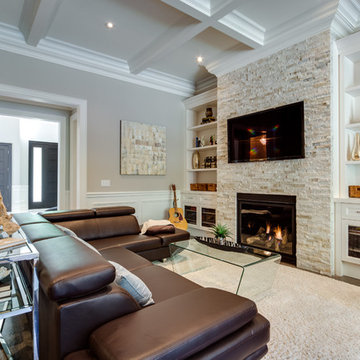
John Goldstein www.JohnGoldstein.net
トロントにある高級な広いコンテンポラリースタイルのおしゃれなオープンリビング (ベージュの壁、無垢フローリング、標準型暖炉、石材の暖炉まわり、壁掛け型テレビ、茶色い床) の写真
トロントにある高級な広いコンテンポラリースタイルのおしゃれなオープンリビング (ベージュの壁、無垢フローリング、標準型暖炉、石材の暖炉まわり、壁掛け型テレビ、茶色い床) の写真
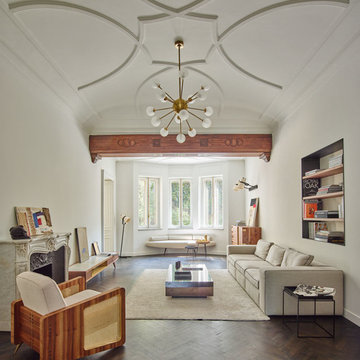
Eugeni Pons
トゥーリンにある広いコンテンポラリースタイルのおしゃれな独立型ファミリールーム (白い壁、濃色無垢フローリング、標準型暖炉、石材の暖炉まわり) の写真
トゥーリンにある広いコンテンポラリースタイルのおしゃれな独立型ファミリールーム (白い壁、濃色無垢フローリング、標準型暖炉、石材の暖炉まわり) の写真
小さな、広いコンテンポラリースタイルのファミリールーム (レンガの暖炉まわり、石材の暖炉まわり) の写真
1
