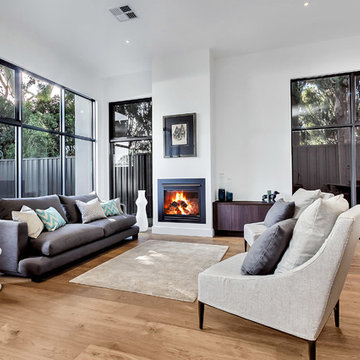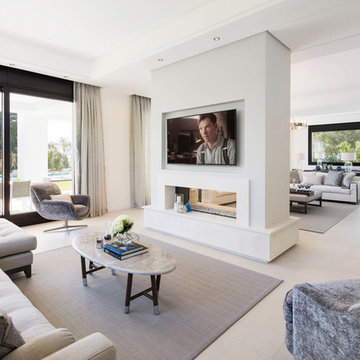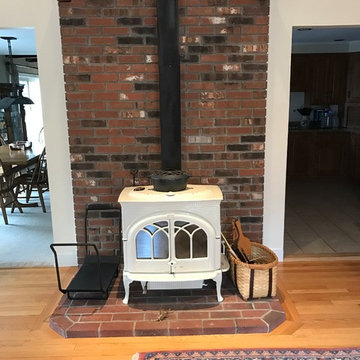広いコンテンポラリースタイルのファミリールーム (レンガの暖炉まわり、漆喰の暖炉まわり) の写真
絞り込み:
資材コスト
並び替え:今日の人気順
写真 161〜180 枚目(全 716 枚)
1/5
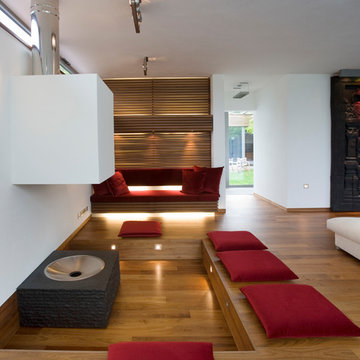
ミュンヘンにある高級な広いコンテンポラリースタイルのおしゃれなオープンリビング (白い壁、淡色無垢フローリング、吊り下げ式暖炉、漆喰の暖炉まわり、テレビなし、ベージュの床) の写真
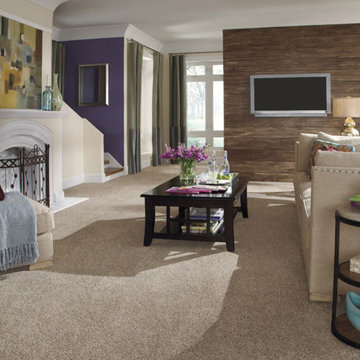
オーランドにある高級な広いコンテンポラリースタイルのおしゃれなオープンリビング (マルチカラーの壁、カーペット敷き、標準型暖炉、漆喰の暖炉まわり、壁掛け型テレビ) の写真
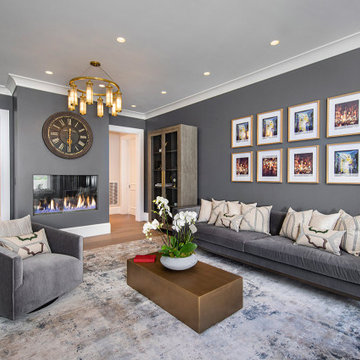
サンフランシスコにある広いコンテンポラリースタイルのおしゃれなオープンリビング (グレーの壁、無垢フローリング、薪ストーブ、漆喰の暖炉まわり、茶色い床) の写真
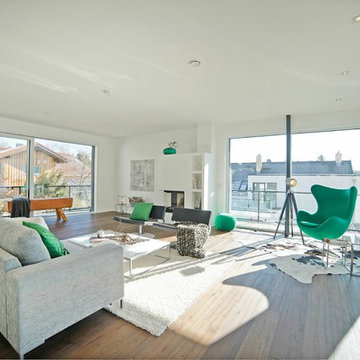
www.luftbildmuenchen.com
ミュンヘンにある広いコンテンポラリースタイルのおしゃれな独立型ファミリールーム (白い壁、無垢フローリング、コーナー設置型暖炉、漆喰の暖炉まわり、テレビなし、茶色い床) の写真
ミュンヘンにある広いコンテンポラリースタイルのおしゃれな独立型ファミリールーム (白い壁、無垢フローリング、コーナー設置型暖炉、漆喰の暖炉まわり、テレビなし、茶色い床) の写真
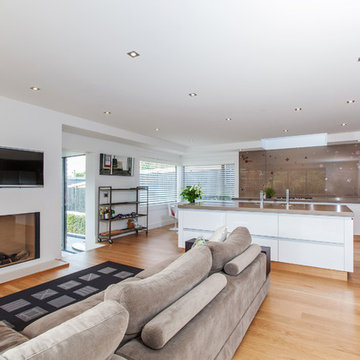
From the central feature glass staircase, the house has been designed with two wings. Highlighted with high ceilings and natural light, the stairway provides a transition zone between the two contrasting programmatic wings of the building that sits anchored on the site.
Photography by Jim Janse
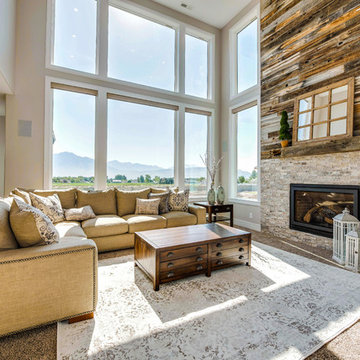
ソルトレイクシティにあるお手頃価格の広いコンテンポラリースタイルのおしゃれなオープンリビング (マルチカラーの壁、標準型暖炉、レンガの暖炉まわり、テレビなし、茶色い床、カーペット敷き) の写真
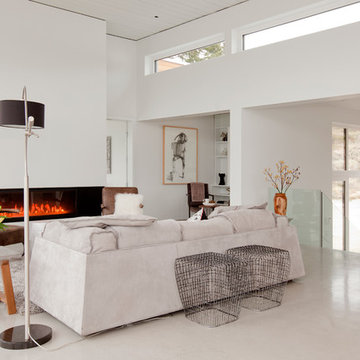
Janis Nicolay
バンクーバーにある広いコンテンポラリースタイルのおしゃれなオープンリビング (白い壁、コンクリートの床、横長型暖炉、漆喰の暖炉まわり、テレビなし) の写真
バンクーバーにある広いコンテンポラリースタイルのおしゃれなオープンリビング (白い壁、コンクリートの床、横長型暖炉、漆喰の暖炉まわり、テレビなし) の写真
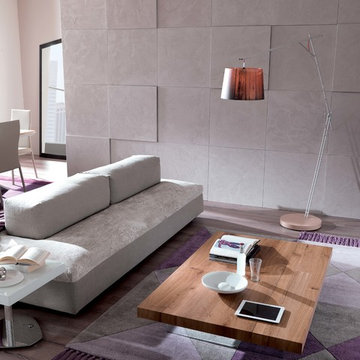
Naturholz Tischplatte und Glasstandfuß
ベルリンにあるラグジュアリーな広いコンテンポラリースタイルのおしゃれなオープンリビング (白い壁、コンクリートの床、暖炉なし、テレビなし、グレーの床、ライブラリー、レンガの暖炉まわり) の写真
ベルリンにあるラグジュアリーな広いコンテンポラリースタイルのおしゃれなオープンリビング (白い壁、コンクリートの床、暖炉なし、テレビなし、グレーの床、ライブラリー、レンガの暖炉まわり) の写真
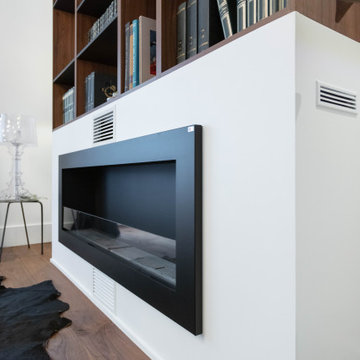
グルノーブルにある高級な広いコンテンポラリースタイルのおしゃれなオープンリビング (白い壁、濃色無垢フローリング、標準型暖炉、漆喰の暖炉まわり、テレビなし、青い床) の写真
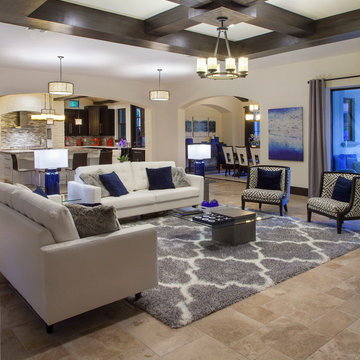
Harvey Smith
オーランドにある高級な広いコンテンポラリースタイルのおしゃれなオープンリビング (白い壁、トラバーチンの床、標準型暖炉、レンガの暖炉まわり、壁掛け型テレビ) の写真
オーランドにある高級な広いコンテンポラリースタイルのおしゃれなオープンリビング (白い壁、トラバーチンの床、標準型暖炉、レンガの暖炉まわり、壁掛け型テレビ) の写真
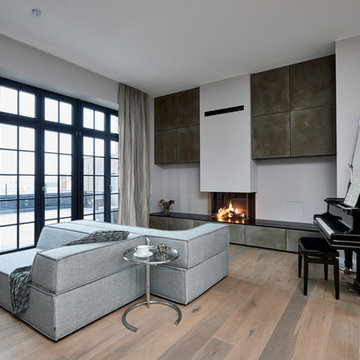
Mit Hilfe von 2 Sofaelementen und 2 Rückenlehnen des Trio von Cor können verschiedene Positionen eingenommen werden. So kann man unterschiedlichen Bedürfnissen gerecht werden. In diesem Fall ist links an der Wand ein Fernseher, der oft nur von einer Person im Haushalt genutzt wird.
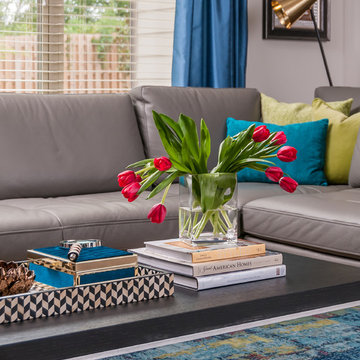
Pops of color and pattern + mix of metals keep the eye moving and make the room visually appealing.
アトランタにある高級な広いコンテンポラリースタイルのおしゃれなオープンリビング (ホームバー、グレーの壁、無垢フローリング、標準型暖炉、レンガの暖炉まわり、壁掛け型テレビ) の写真
アトランタにある高級な広いコンテンポラリースタイルのおしゃれなオープンリビング (ホームバー、グレーの壁、無垢フローリング、標準型暖炉、レンガの暖炉まわり、壁掛け型テレビ) の写真
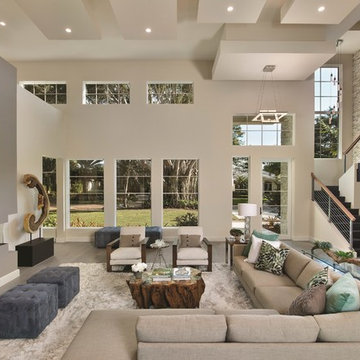
マイアミにある広いコンテンポラリースタイルのおしゃれなオープンリビング (白い壁、無垢フローリング、横長型暖炉、漆喰の暖炉まわり) の写真
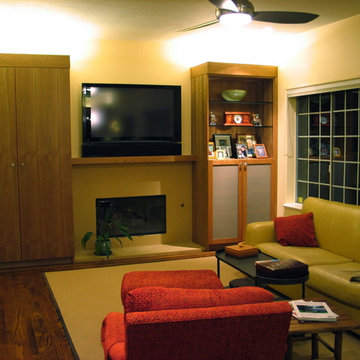
In general, family rooms have a central focus of a TV for total family entertainment, or a fireplace for a cozy atmosphere. The goal of this home was to centralize the focus of both of these items and to gain storage space for miscellaneous cleaning, recycling and other random items, while de-cluttering and brightening the room.
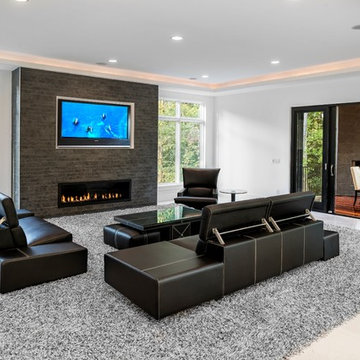
シンシナティにある広いコンテンポラリースタイルのおしゃれなオープンリビング (白い壁、ライムストーンの床、横長型暖炉、レンガの暖炉まわり、壁掛け型テレビ、黒いソファ) の写真
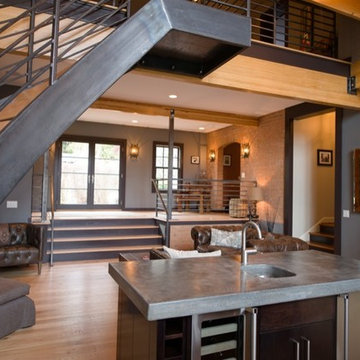
Family Room Addition, View from Kitchen / A contemporary, open floor plan includes a chef's kitchen, family room, and curved staircase to an upstairs loft. / Room features: Microllam beams, exposed brick staircase, additional kitchen island and wine bar, and a double door back entryway/ Architect: Pennie Zinn Garber, Lineage Architects / Contractor:The Stratford Companies, Inc.Architect: Pennie Zinn Garber, Lineage Architects / Contractor: The Stratford Companies, Inc.
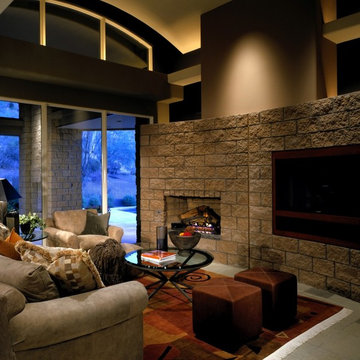
The combination of masonry stonework, arched framing and tinted windows keeps this Family Room both intimate and casual.
フェニックスにある広いコンテンポラリースタイルのおしゃれなオープンリビング (ベージュの壁、磁器タイルの床、標準型暖炉、レンガの暖炉まわり、埋込式メディアウォール) の写真
フェニックスにある広いコンテンポラリースタイルのおしゃれなオープンリビング (ベージュの壁、磁器タイルの床、標準型暖炉、レンガの暖炉まわり、埋込式メディアウォール) の写真
広いコンテンポラリースタイルのファミリールーム (レンガの暖炉まわり、漆喰の暖炉まわり) の写真
9
