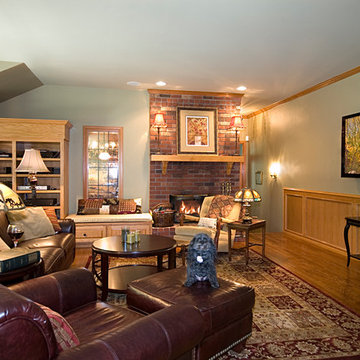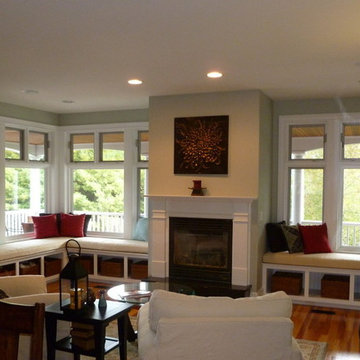コンテンポラリースタイルのファミリールーム (レンガの暖炉まわり、金属の暖炉まわり、緑の壁、ピンクの壁、黄色い壁) の写真
絞り込み:
資材コスト
並び替え:今日の人気順
写真 1〜20 枚目(全 56 枚)

La pièce à vivre manquait de charme. Mes clients avaient du mal à se l'approprier. La couleur dominante de beige et de marron n'apportait pas de chaleur.
De nouvelles couleurs amènent l'effet de cocooning souhaité ainsi qu'un papier peint de Rebell Walls pour le décor.
Les appliques Design'heure sont posées ainsi qu'un nouveau point lumineux pour accueillir la suspension Petite Friture dans le salon. En harmonie, l'entrée et la cuisine sont repeintes.
En complément du mobilier actuel, une bibliothèque et un meuble TV ont été créés sur mesure.
Pour garder une transparence sur le panoramique du jardin et apporter une intimité chaleureuse, le choix des rideaux s'est posé sur des stores bateaux en voilage.
Des coussins et autres textiles finissent la décoration de cette pièce.

Furnishing of this particular top floor loft, the owner wanted to have modern rustic style.
ベルリンにあるラグジュアリーな広いコンテンポラリースタイルのおしゃれなロフトリビング (黄色い壁、コンクリートの床、吊り下げ式暖炉、金属の暖炉まわり、グレーの床) の写真
ベルリンにあるラグジュアリーな広いコンテンポラリースタイルのおしゃれなロフトリビング (黄色い壁、コンクリートの床、吊り下げ式暖炉、金属の暖炉まわり、グレーの床) の写真
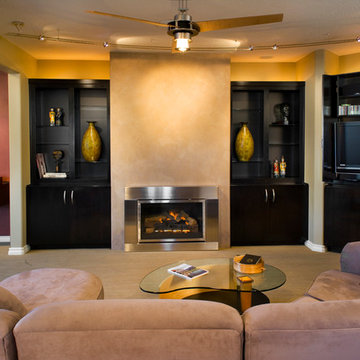
In this newly remodeled family room the black cabinets contrast strongly with the light Karastan carpet. The lights on the cabinets provide a bit of drama by forcing the eye up and around. Lots of room for displaying artwork and books. The television can be viewed or concealed. Photographed by Phillip McClain.
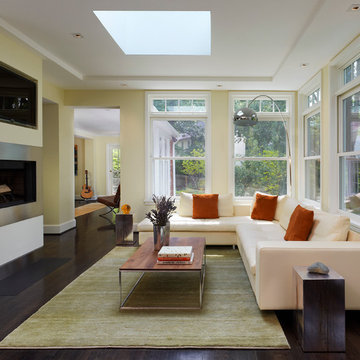
Photographer: Anice Hoachlander from Hoachlander Davis Photography, LLC Principal Architect: Anthony "Ankie" Barnes, AIA, LEED AP Project Architect: Ellen Hatton, AIA
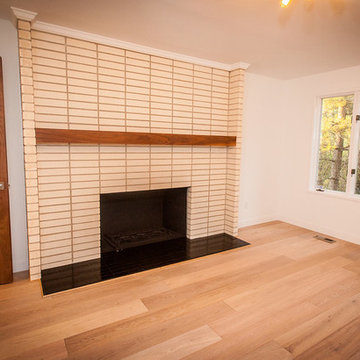
ソルトレイクシティにある巨大なコンテンポラリースタイルのおしゃれなファミリールーム (黄色い壁、淡色無垢フローリング、標準型暖炉、レンガの暖炉まわり) の写真
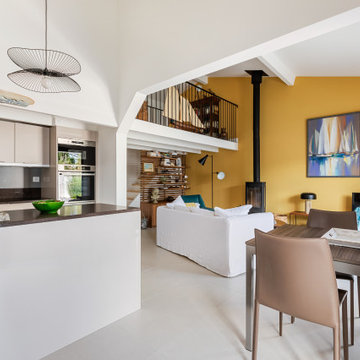
アンジェにあるお手頃価格の広いコンテンポラリースタイルのおしゃれなオープンリビング (黄色い壁、セラミックタイルの床、薪ストーブ、金属の暖炉まわり、据え置き型テレビ、白い床、表し梁) の写真
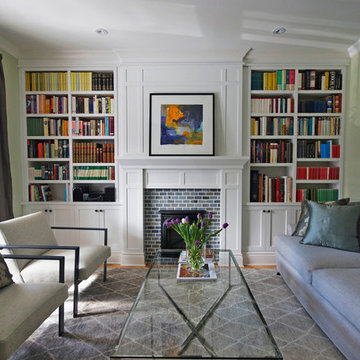
This classic contemporary custom built-in bookcase and fireplace was designed and built around the clients extensive book collection.
トロントにある高級な中くらいなコンテンポラリースタイルのおしゃれな独立型ファミリールーム (ライブラリー、緑の壁、淡色無垢フローリング、標準型暖炉、レンガの暖炉まわり、テレビなし) の写真
トロントにある高級な中くらいなコンテンポラリースタイルのおしゃれな独立型ファミリールーム (ライブラリー、緑の壁、淡色無垢フローリング、標準型暖炉、レンガの暖炉まわり、テレビなし) の写真
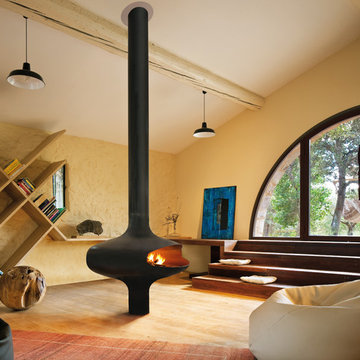
focus
フランクフルトにある中くらいなコンテンポラリースタイルのおしゃれな独立型ファミリールーム (ライブラリー、黄色い壁、淡色無垢フローリング、吊り下げ式暖炉、金属の暖炉まわり、テレビなし、ベージュの床) の写真
フランクフルトにある中くらいなコンテンポラリースタイルのおしゃれな独立型ファミリールーム (ライブラリー、黄色い壁、淡色無垢フローリング、吊り下げ式暖炉、金属の暖炉まわり、テレビなし、ベージュの床) の写真
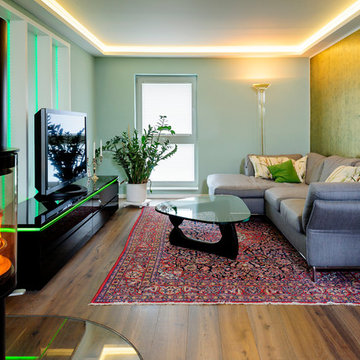
Fotos: Ralf Hansen
ハノーファーにあるコンテンポラリースタイルのおしゃれなオープンリビング (緑の壁、濃色無垢フローリング、据え置き型テレビ、金属の暖炉まわり、薪ストーブ) の写真
ハノーファーにあるコンテンポラリースタイルのおしゃれなオープンリビング (緑の壁、濃色無垢フローリング、据え置き型テレビ、金属の暖炉まわり、薪ストーブ) の写真
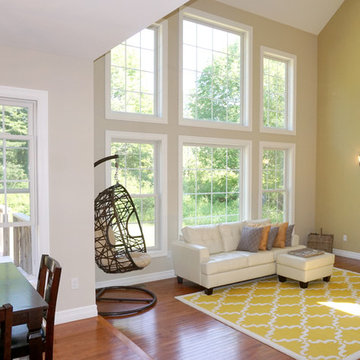
Looking down the private drive, you'll see this immaculate home framed by beautiful pine trees. Professional landscaping dresses the exterior, guiding you to the stunning front door, accented with stained glass. The bright and inviting 2-story foyer features a study with French doors to your right, family room and front stairwell straight ahead, or living room to your left. Aesthetically pleasing design with incredible space and bountiful natural light! Gleaming honey maple hardwood floors extend throughout the open main level and upper hallway. The living room and formal dining are exceptionally cozy, yet are in enhanced with elegant details; such as a chandelier and columns. Spectacular eat-in kitchen displays custom cabinetry topped with granite counter tops, farmhouse sink and energy-star appliances. The dining area features a wall of windows that overlooks to the back deck and yard. The dramatic family room features a vaulted ceiling that is complimented by the massive floor-to-ceiling windows. The rear stairwell is an additional access point to the upper level. Through the double door entry awaits your dream master suite -- double tray ceiling, sitting room with cathedral ceiling, his & hers closets and a spa-like en-suite with porcelain tub, tiled shower with rainfall shower head and double vanity. Second upper level bedroom features built-in seating and a Jack & Jill bathroom with gorgeous light fixtures, that adjoins to third bedroom. Fourth bedroom has a cape-cod feel with its uniquely curved ceiling. Convenient upper level laundry room, complete with wash sink. Spacious walkout lower level, 800 sq. ft, includes a media room, the fifth bedroom and a full bath. This sensational home is located on 4.13 acres, surrounded by woods and nature. An additional 4.42 adjoining acres are also available for purchase. 3-car garage allows plenty of room for vehicles and hobbies.
Listing Agent: Justin Kimball
Licensed R.E. Salesperson
cell: (607) 592-2475 or Justin@SellsYourProperty.com
Office: Jolene Rightmyer-Macolini Team at Howard Hanna 710 Hancock St. Ithaca NY
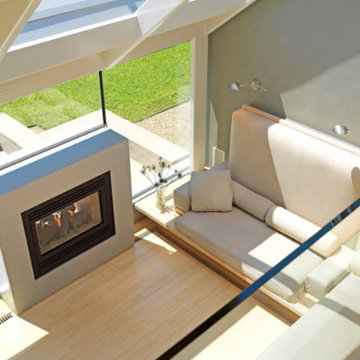
Family room/ seating area with floor to ceiling windows, natural lighting and two-sided metal fireplace.
ボストンにある小さなコンテンポラリースタイルのおしゃれなロフトリビング (ベージュの床、ライブラリー、緑の壁、竹フローリング、両方向型暖炉、金属の暖炉まわり、据え置き型テレビ) の写真
ボストンにある小さなコンテンポラリースタイルのおしゃれなロフトリビング (ベージュの床、ライブラリー、緑の壁、竹フローリング、両方向型暖炉、金属の暖炉まわり、据え置き型テレビ) の写真
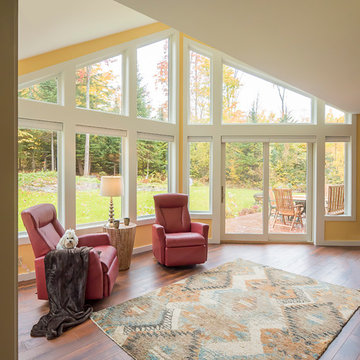
Carolyn Bates
バーリントンにある広いコンテンポラリースタイルのおしゃれなオープンリビング (黄色い壁、濃色無垢フローリング、据え置き型テレビ、茶色い床、両方向型暖炉、金属の暖炉まわり) の写真
バーリントンにある広いコンテンポラリースタイルのおしゃれなオープンリビング (黄色い壁、濃色無垢フローリング、据え置き型テレビ、茶色い床、両方向型暖炉、金属の暖炉まわり) の写真
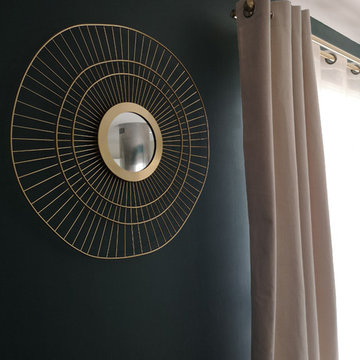
Véronique Ricci
他の地域にある中くらいなコンテンポラリースタイルのおしゃれなオープンリビング (緑の壁、吊り下げ式暖炉、金属の暖炉まわり、グレーの床、磁器タイルの床) の写真
他の地域にある中くらいなコンテンポラリースタイルのおしゃれなオープンリビング (緑の壁、吊り下げ式暖炉、金属の暖炉まわり、グレーの床、磁器タイルの床) の写真
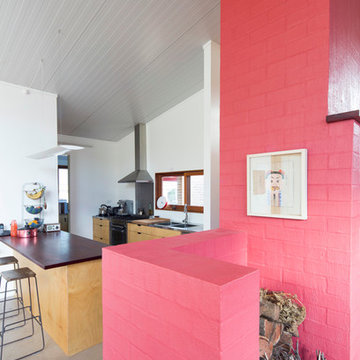
Brett Boardman
シドニーにある低価格の小さなコンテンポラリースタイルのおしゃれなオープンリビング (コンクリートの床、標準型暖炉、レンガの暖炉まわり、ピンクの壁) の写真
シドニーにある低価格の小さなコンテンポラリースタイルのおしゃれなオープンリビング (コンクリートの床、標準型暖炉、レンガの暖炉まわり、ピンクの壁) の写真
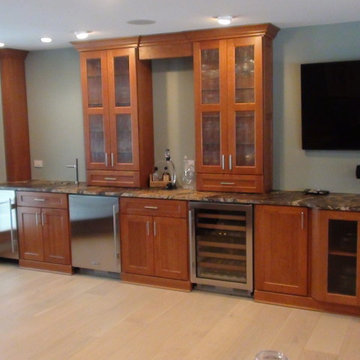
Renovated kitchen while incorporating a table in with the kitchen island. Removed walls for an open floor plan to create a great room. Custom cabinetry and lighting including entertainment and bar area with granite countertops
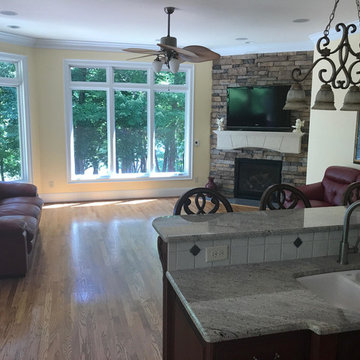
ローリーにある中くらいなコンテンポラリースタイルのおしゃれなオープンリビング (淡色無垢フローリング、コーナー設置型暖炉、レンガの暖炉まわり、黄色い壁、壁掛け型テレビ、茶色い床) の写真
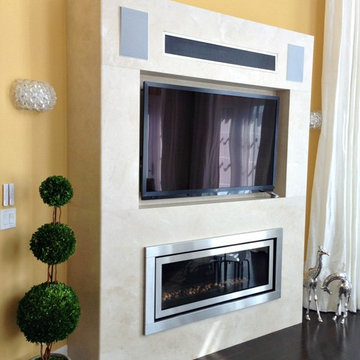
サンフランシスコにある高級な中くらいなコンテンポラリースタイルのおしゃれな独立型ファミリールーム (黄色い壁、濃色無垢フローリング、横長型暖炉、金属の暖炉まわり、内蔵型テレビ、茶色い床) の写真
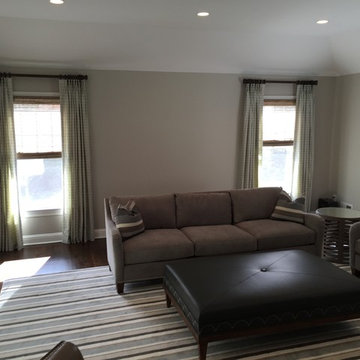
Family Room
ニューヨークにある高級な広いコンテンポラリースタイルのおしゃれな独立型ファミリールーム (緑の壁、無垢フローリング、標準型暖炉、レンガの暖炉まわり、壁掛け型テレビ) の写真
ニューヨークにある高級な広いコンテンポラリースタイルのおしゃれな独立型ファミリールーム (緑の壁、無垢フローリング、標準型暖炉、レンガの暖炉まわり、壁掛け型テレビ) の写真
コンテンポラリースタイルのファミリールーム (レンガの暖炉まわり、金属の暖炉まわり、緑の壁、ピンクの壁、黄色い壁) の写真
1
