中くらいなコンテンポラリースタイルのファミリールーム (レンガの暖炉まわり、金属の暖炉まわり、ベージュの壁、緑の壁、黄色い壁) の写真
絞り込み:
資材コスト
並び替え:今日の人気順
写真 1〜20 枚目(全 139 枚)
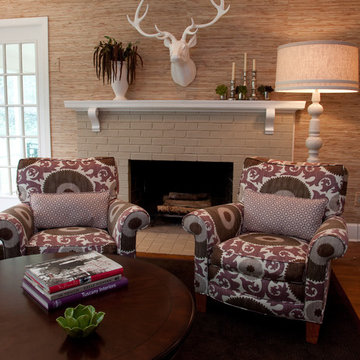
This family friendly gathering space was updated with textural grasscloth walls, and the existing furniture reupholstered in statement fabrics.
Amy Smucker Photography
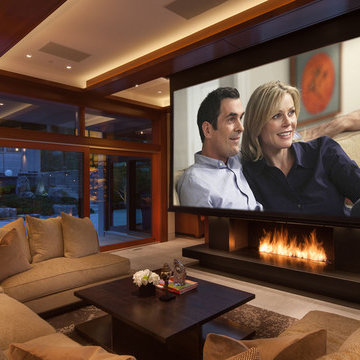
At the touch of a button, the Living Room transforms into an extraordinary home theater. The screen and projector magically descend from the ceiling into place. Just add the popcorn!
Photography by John Horner.
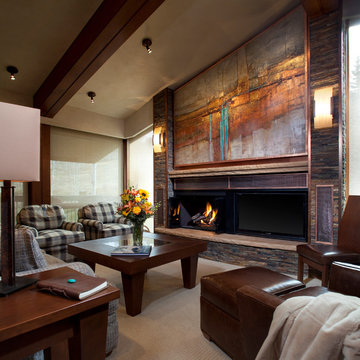
This fireplace and television piece surrounded with natural stone and a stunning piece of art sits center stage as the focal point of the Great Room.
Brent Moss Photography

Lydia Cutter Photography
ラスベガスにあるお手頃価格の中くらいなコンテンポラリースタイルのおしゃれな独立型ファミリールーム (ベージュの壁、磁器タイルの床、横長型暖炉、金属の暖炉まわり、壁掛け型テレビ) の写真
ラスベガスにあるお手頃価格の中くらいなコンテンポラリースタイルのおしゃれな独立型ファミリールーム (ベージュの壁、磁器タイルの床、横長型暖炉、金属の暖炉まわり、壁掛け型テレビ) の写真
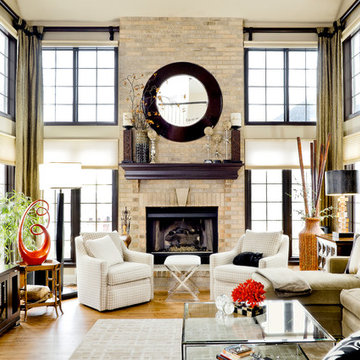
Swivel chairs flank the fireplace of this family room that provides ample seating for both TV viewing and conversation. Colorful photographs of world cities provide the contrast against a warm neutral decor.
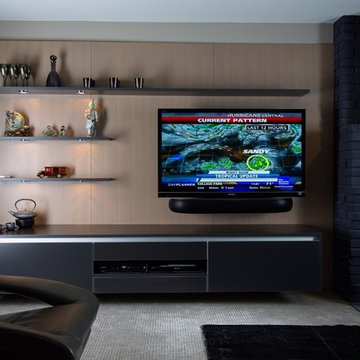
Gregg Willett Photography (www.greggwillettphotography.com)
アトランタにある中くらいなコンテンポラリースタイルのおしゃれなオープンリビング (標準型暖炉、レンガの暖炉まわり、壁掛け型テレビ、ベージュの壁、カーペット敷き) の写真
アトランタにある中くらいなコンテンポラリースタイルのおしゃれなオープンリビング (標準型暖炉、レンガの暖炉まわり、壁掛け型テレビ、ベージュの壁、カーペット敷き) の写真
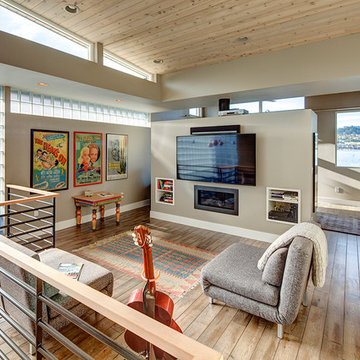
Jeff Amram Photography
ポートランドにある中くらいなコンテンポラリースタイルのおしゃれなロフトリビング (ベージュの壁、無垢フローリング、横長型暖炉、金属の暖炉まわり、壁掛け型テレビ) の写真
ポートランドにある中くらいなコンテンポラリースタイルのおしゃれなロフトリビング (ベージュの壁、無垢フローリング、横長型暖炉、金属の暖炉まわり、壁掛け型テレビ) の写真

The large open room was divided into specific usage areas using furniture, a custom made floating media center and a custom carpet tile design. The basement remodel was designed and built by Meadowlark Design Build in Ann Arbor, Michigan. Photography by Sean Carter
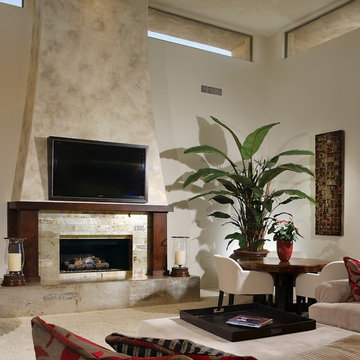
Joe Cotitta
Epic Photography
joecotitta@cox.net:
フェニックスにあるお手頃価格の中くらいなコンテンポラリースタイルのおしゃれなオープンリビング (ベージュの壁、カーペット敷き、標準型暖炉、金属の暖炉まわり、壁掛け型テレビ) の写真
フェニックスにあるお手頃価格の中くらいなコンテンポラリースタイルのおしゃれなオープンリビング (ベージュの壁、カーペット敷き、標準型暖炉、金属の暖炉まわり、壁掛け型テレビ) の写真
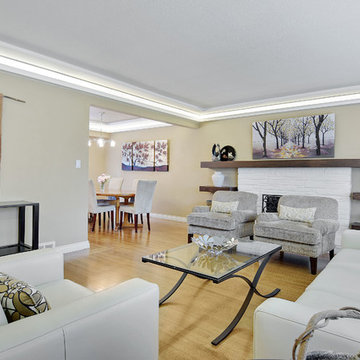
バンクーバーにある中くらいなコンテンポラリースタイルのおしゃれなオープンリビング (ベージュの壁、淡色無垢フローリング、標準型暖炉、レンガの暖炉まわり、テレビなし、茶色い床) の写真
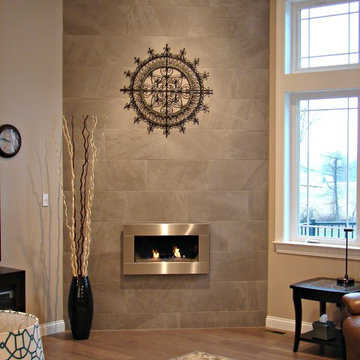
フィラデルフィアにあるお手頃価格の中くらいなコンテンポラリースタイルのおしゃれなオープンリビング (ベージュの壁、無垢フローリング、横長型暖炉、金属の暖炉まわり、据え置き型テレビ) の写真
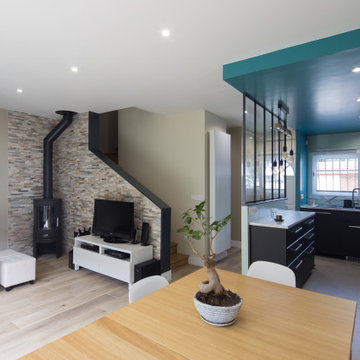
CUISINE/SEJOUR - Espace ouvert et traversant, de l'entrée vers le jardin © Hugo Hébrard
パリにあるお手頃価格の中くらいなコンテンポラリースタイルのおしゃれなオープンリビング (ベージュの壁、淡色無垢フローリング、薪ストーブ、金属の暖炉まわり、レンガ壁) の写真
パリにあるお手頃価格の中くらいなコンテンポラリースタイルのおしゃれなオープンリビング (ベージュの壁、淡色無垢フローリング、薪ストーブ、金属の暖炉まわり、レンガ壁) の写真
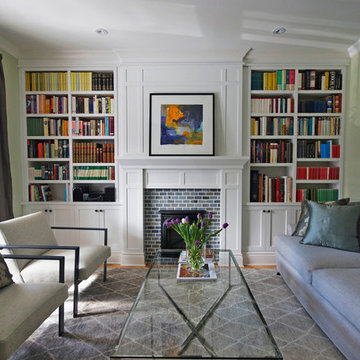
This classic contemporary custom built-in bookcase and fireplace was designed and built around the clients extensive book collection.
トロントにある高級な中くらいなコンテンポラリースタイルのおしゃれな独立型ファミリールーム (ライブラリー、緑の壁、淡色無垢フローリング、標準型暖炉、レンガの暖炉まわり、テレビなし) の写真
トロントにある高級な中くらいなコンテンポラリースタイルのおしゃれな独立型ファミリールーム (ライブラリー、緑の壁、淡色無垢フローリング、標準型暖炉、レンガの暖炉まわり、テレビなし) の写真
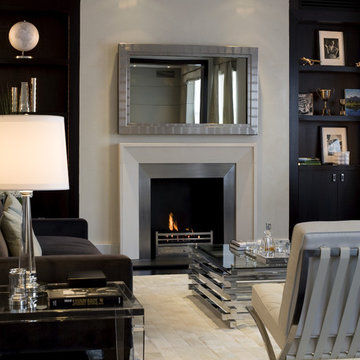
ワシントンD.C.にある中くらいなコンテンポラリースタイルのおしゃれなオープンリビング (茶色い床、ベージュの壁、濃色無垢フローリング、標準型暖炉、金属の暖炉まわり) の写真
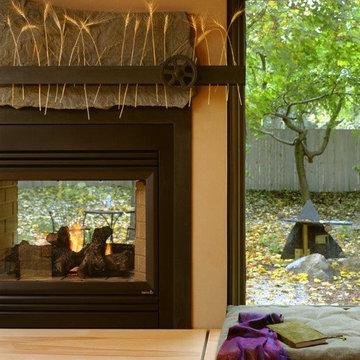
music room with bench seating at the windows. Lounge area and seating area in music room.
ボストンにある中くらいなコンテンポラリースタイルのおしゃれなオープンリビング (ベージュの壁、テレビなし、ミュージックルーム、竹フローリング、両方向型暖炉、金属の暖炉まわり、ベージュの床) の写真
ボストンにある中くらいなコンテンポラリースタイルのおしゃれなオープンリビング (ベージュの壁、テレビなし、ミュージックルーム、竹フローリング、両方向型暖炉、金属の暖炉まわり、ベージュの床) の写真
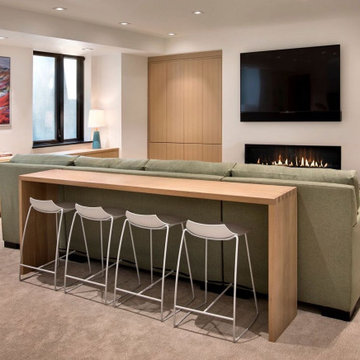
In this beautiful home, our Boulder studio used a neutral palette that let natural materials shine when mixed with intentional pops of color. As long-time meditators, we love creating meditation spaces where our clients can relax and focus on renewal. In a quiet corner guest room, we paired an ultra-comfortable lounge chair in a rich aubergine with a warm earth-toned rug and a bronze Tibetan prayer bowl. We also designed a spa-like bathroom showcasing a freestanding tub and a glass-enclosed shower, made even more relaxing by a glimpse of the greenery surrounding this gorgeous home. Against a pure white background, we added a floating stair, with its open oak treads and clear glass handrails, which create a sense of spaciousness and allow light to flow between floors. The primary bedroom is designed to be super comfy but with hidden storage underneath, making it super functional, too. The room's palette is light and restful, with the contrasting black accents adding energy and the natural wood ceiling grounding the tall space.
---
Joe McGuire Design is an Aspen and Boulder interior design firm bringing a uniquely holistic approach to home interiors since 2005.
For more about Joe McGuire Design, see here: https://www.joemcguiredesign.com/
To learn more about this project, see here:
https://www.joemcguiredesign.com/boulder-trailhead
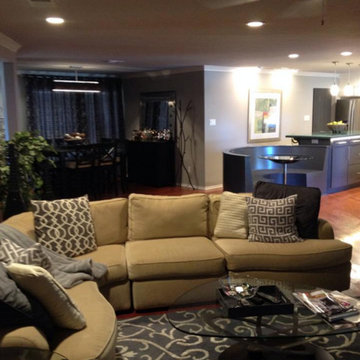
ダラスにあるお手頃価格の中くらいなコンテンポラリースタイルのおしゃれなオープンリビング (ホームバー、ベージュの壁、無垢フローリング、標準型暖炉、レンガの暖炉まわり) の写真
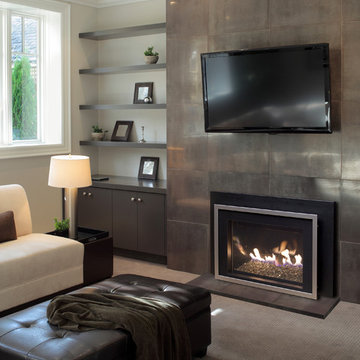
Real Fyre's D2 gas DV system with satin nickel frame overlay
ニューヨークにあるお手頃価格の中くらいなコンテンポラリースタイルのおしゃれな独立型ファミリールーム (ベージュの壁、カーペット敷き、標準型暖炉、金属の暖炉まわり、壁掛け型テレビ、茶色い床) の写真
ニューヨークにあるお手頃価格の中くらいなコンテンポラリースタイルのおしゃれな独立型ファミリールーム (ベージュの壁、カーペット敷き、標準型暖炉、金属の暖炉まわり、壁掛け型テレビ、茶色い床) の写真
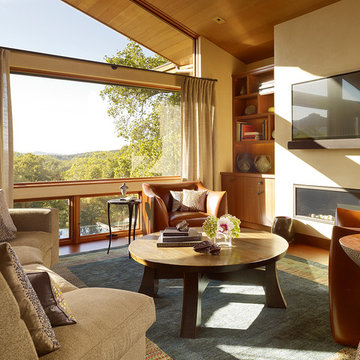
A hilltop sanctuary in Portola Valley with views of the surrounding hills. Tall ceilings, rich woods and plaster walls give light and depth to this family room. The furnishings are made from local artisans and village workshops. The curve of the sofa creates intimacy in the family room that is open to the kitchen.

Walls were painted with 1' stripes. Floating shelves were added to back walls. Brick fireplace was painted white. TV was mounted over the mantel. Custom made 4x4' reclaimed wood coffee table was paired with a Ethan Allen leather sectional and chair/ottoman set. Paint color is Devine Ginseng.
中くらいなコンテンポラリースタイルのファミリールーム (レンガの暖炉まわり、金属の暖炉まわり、ベージュの壁、緑の壁、黄色い壁) の写真
1