コンテンポラリースタイルのファミリールーム (レンガの暖炉まわり、コンクリートの暖炉まわり、石材の暖炉まわり、タイルの暖炉まわり、ホームバー) の写真
絞り込み:
資材コスト
並び替え:今日の人気順
写真 1〜20 枚目(全 390 枚)

Builder: John Kraemer & Sons, Inc. - Architect: Charlie & Co. Design, Ltd. - Interior Design: Martha O’Hara Interiors - Photo: Spacecrafting Photography

Our clients came to us wanting to update and open up their kitchen, breakfast nook, wet bar, and den. They wanted a cleaner look without clutter but didn’t want to go with an all-white kitchen, fearing it’s too trendy. Their kitchen was not utilized well and was not aesthetically appealing; it was very ornate and dark. The cooktop was too far back in the kitchen towards the butler’s pantry, making it awkward when cooking, so they knew they wanted that moved. The rest was left up to our designer to overcome these obstacles and give them their dream kitchen.
We gutted the kitchen cabinets, including the built-in china cabinet and all finishes. The pony wall that once separated the kitchen from the den (and also housed the sink, dishwasher, and ice maker) was removed, and those appliances were relocated to the new large island, which had a ton of storage and a 15” overhang for bar seating. Beautiful aged brass Quebec 6-light pendants were hung above the island.
All cabinets were replaced and drawers were designed to maximize storage. The Eclipse “Greensboro” cabinetry was painted gray with satin brass Emtek Mod Hex “Urban Modern” pulls. A large banquet seating area was added where the stand-alone kitchen table once sat. The main wall was covered with 20x20 white Golwoo tile. The backsplash in the kitchen and the banquette accent tile was a contemporary coordinating Tempesta Neve polished Wheaton mosaic marble.
In the wet bar, they wanted to completely gut and replace everything! The overhang was useless and it was closed off with a large bar that they wanted to be opened up, so we leveled out the ceilings and filled in the original doorway into the bar in order for the flow into the kitchen and living room more natural. We gutted all cabinets, plumbing, appliances, light fixtures, and the pass-through pony wall. A beautiful backsplash was installed using Nova Hex Graphite ceramic mosaic 5x5 tile. A 15” overhang was added at the counter for bar seating.
In the den, they hated the brick fireplace and wanted a less rustic look. The original mantel was very bulky and dark, whereas they preferred a more rectangular firebox opening, if possible. We removed the fireplace and surrounding hearth, brick, and trim, as well as the built-in cabinets. The new fireplace was flush with the wall and surrounded with Tempesta Neve Polished Marble 8x20 installed in a Herringbone pattern. The TV was hung above the fireplace and floating shelves were added to the surrounding walls for photographs and artwork.
They wanted to completely gut and replace everything in the powder bath, so we started by adding blocking in the wall for the new floating cabinet and a white vessel sink.
Black Boardwalk Charcoal Hex Porcelain mosaic 2x2 tile was used on the bathroom floor; coordinating with a contemporary “Cleopatra Silver Amalfi” black glass 2x4 mosaic wall tile. Two Schoolhouse Electric “Isaac” short arm brass sconces were added above the aged brass metal framed hexagon mirror. The countertops used in here, as well as the kitchen and bar, were Elements quartz “White Lightning.” We refinished all existing wood floors downstairs with hand scraped with the grain. Our clients absolutely love their new space with its ease of organization and functionality.
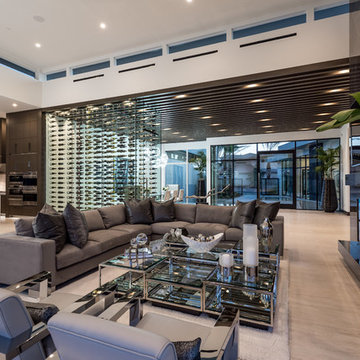
Open Concept Great Room with Custom Sectional and Custom Fireplace
ラスベガスにある広いコンテンポラリースタイルのおしゃれなオープンリビング (石材の暖炉まわり、壁掛け型テレビ、ベージュの床、ホームバー、白い壁、淡色無垢フローリング、横長型暖炉) の写真
ラスベガスにある広いコンテンポラリースタイルのおしゃれなオープンリビング (石材の暖炉まわり、壁掛け型テレビ、ベージュの床、ホームバー、白い壁、淡色無垢フローリング、横長型暖炉) の写真

The Chaska 34 Glass fireplace is a perfect way to start your winter months! No more cutting logs, instead you have a contemporary gas fireplace with a glass media. You can pick between five different color beads. The one shown is our "H20" color.
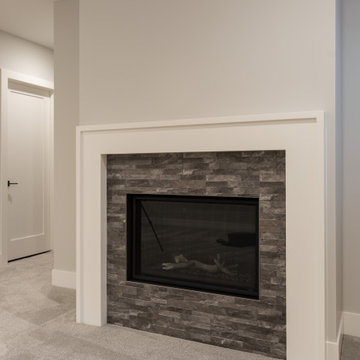
カルガリーにある広いコンテンポラリースタイルのおしゃれなオープンリビング (ホームバー、グレーの壁、カーペット敷き、標準型暖炉、石材の暖炉まわり、テレビなし) の写真
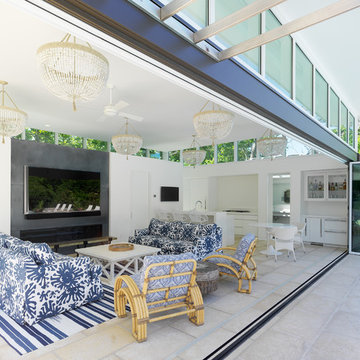
Photography - Ryan Kurtz
シンシナティにある広いコンテンポラリースタイルのおしゃれなオープンリビング (白い壁、横長型暖炉、石材の暖炉まわり、壁掛け型テレビ、ホームバー、コンクリートの床、ベージュの床) の写真
シンシナティにある広いコンテンポラリースタイルのおしゃれなオープンリビング (白い壁、横長型暖炉、石材の暖炉まわり、壁掛け型テレビ、ホームバー、コンクリートの床、ベージュの床) の写真
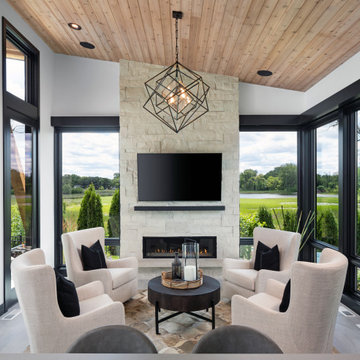
This Minnesota Artisan Tour showcase home features three exceptional natural stone fireplaces. A custom blend of ORIJIN STONE's Alder™ Split Face Limestone is paired with custom Indiana Limestone for the oversized hearths. Minnetrista, MN residence.
MASONRY: SJB Masonry + Concrete
BUILDER: Denali Custom Homes, Inc.
PHOTOGRAPHY: Landmark Photography
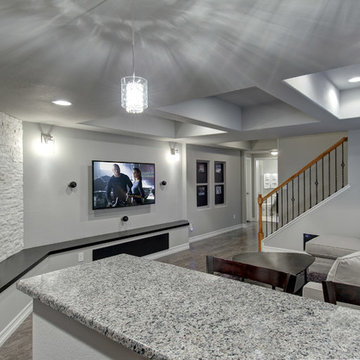
Basement featuring stone fireplace, tv wall, pendant lighting and living area. ©Finished Basement Company
デンバーにある広いコンテンポラリースタイルのおしゃれなオープンリビング (ホームバー、グレーの壁、濃色無垢フローリング、標準型暖炉、石材の暖炉まわり、壁掛け型テレビ、茶色い床) の写真
デンバーにある広いコンテンポラリースタイルのおしゃれなオープンリビング (ホームバー、グレーの壁、濃色無垢フローリング、標準型暖炉、石材の暖炉まわり、壁掛け型テレビ、茶色い床) の写真
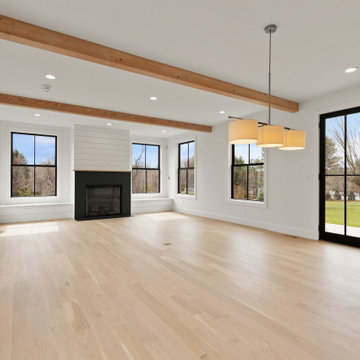
ボストンにあるコンテンポラリースタイルのおしゃれなオープンリビング (ホームバー、白い壁、淡色無垢フローリング、標準型暖炉、石材の暖炉まわり、表し梁、塗装板張りの壁) の写真
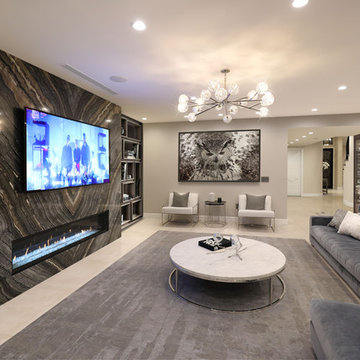
Contemporary family room with marble fireplace.
ロサンゼルスにあるラグジュアリーな広いコンテンポラリースタイルのおしゃれなオープンリビング (ホームバー、ベージュの壁、磁器タイルの床、標準型暖炉、石材の暖炉まわり、壁掛け型テレビ、グレーの床) の写真
ロサンゼルスにあるラグジュアリーな広いコンテンポラリースタイルのおしゃれなオープンリビング (ホームバー、ベージュの壁、磁器タイルの床、標準型暖炉、石材の暖炉まわり、壁掛け型テレビ、グレーの床) の写真
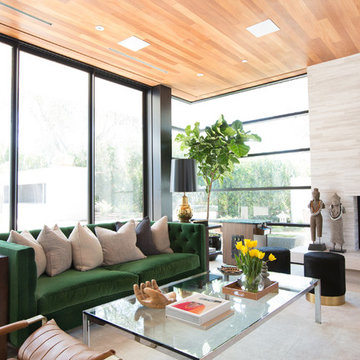
Interior Design by Blackband Design
Photography by Tessa Neustadt
ロサンゼルスにあるラグジュアリーな中くらいなコンテンポラリースタイルのおしゃれな独立型ファミリールーム (ホームバー、白い壁、ライムストーンの床、コーナー設置型暖炉、タイルの暖炉まわり、壁掛け型テレビ) の写真
ロサンゼルスにあるラグジュアリーな中くらいなコンテンポラリースタイルのおしゃれな独立型ファミリールーム (ホームバー、白い壁、ライムストーンの床、コーナー設置型暖炉、タイルの暖炉まわり、壁掛け型テレビ) の写真
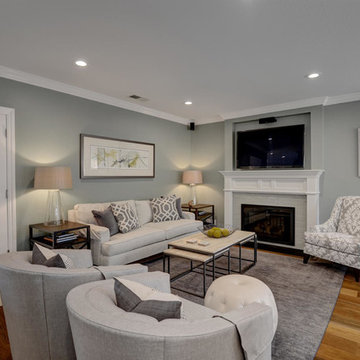
Budget analysis and project development by: May Construction, Inc.
サンフランシスコにある高級な中くらいなコンテンポラリースタイルのおしゃれなオープンリビング (グレーの壁、濃色無垢フローリング、石材の暖炉まわり、壁掛け型テレビ、標準型暖炉、茶色い床、ホームバー) の写真
サンフランシスコにある高級な中くらいなコンテンポラリースタイルのおしゃれなオープンリビング (グレーの壁、濃色無垢フローリング、石材の暖炉まわり、壁掛け型テレビ、標準型暖炉、茶色い床、ホームバー) の写真

Fireplace: American Hearth Boulevard 60 Inch Direct Vent
Tile: Aquatic Stone Calcutta 36"x72" Thin Porcelain Tiles
Custom Cabinets and Reclaimed Wood Floating Shelves

Family/Entertaining Room with Linear Fireplace by Charles Cunniffe Architects http://cunniffe.com/projects/willoughby-way/ Photo by David O. Marlow
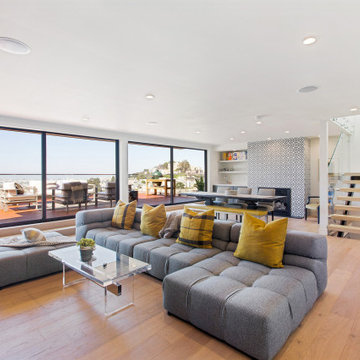
For our client, who had previous experience working with architects, we enlarged, completely gutted and remodeled this Twin Peaks diamond in the rough. The top floor had a rear-sloping ceiling that cut off the amazing view, so our first task was to raise the roof so the great room had a uniformly high ceiling. Clerestory windows bring in light from all directions. In addition, we removed walls, combined rooms, and installed floor-to-ceiling, wall-to-wall sliding doors in sleek black aluminum at each floor to create generous rooms with expansive views. At the basement, we created a full-floor art studio flooded with light and with an en-suite bathroom for the artist-owner. New exterior decks, stairs and glass railings create outdoor living opportunities at three of the four levels. We designed modern open-riser stairs with glass railings to replace the existing cramped interior stairs. The kitchen features a 16 foot long island which also functions as a dining table. We designed a custom wall-to-wall bookcase in the family room as well as three sleek tiled fireplaces with integrated bookcases. The bathrooms are entirely new and feature floating vanities and a modern freestanding tub in the master. Clean detailing and luxurious, contemporary finishes complete the look.

This photo: Interior designer Claire Ownby, who crafted furniture for the great room's living area, took her cues for the palette from the architecture. The sofa's Roma fabric mimics the Cantera Negra stone columns, chairs sport a Pindler granite hue, and the Innovations Rodeo faux leather on the coffee table resembles the floor tiles. Nearby, Shakuff's Tube chandelier hangs over a dining table surrounded by chairs in a charcoal Pindler fabric.
Positioned near the base of iconic Camelback Mountain, “Outside In” is a modernist home celebrating the love of outdoor living Arizonans crave. The design inspiration was honoring early territorial architecture while applying modernist design principles.
Dressed with undulating negra cantera stone, the massing elements of “Outside In” bring an artistic stature to the project’s design hierarchy. This home boasts a first (never seen before feature) — a re-entrant pocketing door which unveils virtually the entire home’s living space to the exterior pool and view terrace.
A timeless chocolate and white palette makes this home both elegant and refined. Oriented south, the spectacular interior natural light illuminates what promises to become another timeless piece of architecture for the Paradise Valley landscape.
Project Details | Outside In
Architect: CP Drewett, AIA, NCARB, Drewett Works
Builder: Bedbrock Developers
Interior Designer: Ownby Design
Photographer: Werner Segarra
Publications:
Luxe Interiors & Design, Jan/Feb 2018, "Outside In: Optimized for Entertaining, a Paradise Valley Home Connects with its Desert Surrounds"
Awards:
Gold Nugget Awards - 2018
Award of Merit – Best Indoor/Outdoor Lifestyle for a Home – Custom
The Nationals - 2017
Silver Award -- Best Architectural Design of a One of a Kind Home - Custom or Spec
http://www.drewettworks.com/outside-in/
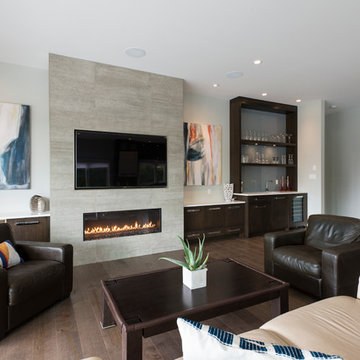
A whole rancher renovation in the outskirts of Vancouver. Square footage added, contemporary feel, 10ft ceilings in new kitchen greatroom
バンクーバーにある高級な広いコンテンポラリースタイルのおしゃれなオープンリビング (ホームバー、グレーの壁、無垢フローリング、標準型暖炉、タイルの暖炉まわり、壁掛け型テレビ) の写真
バンクーバーにある高級な広いコンテンポラリースタイルのおしゃれなオープンリビング (ホームバー、グレーの壁、無垢フローリング、標準型暖炉、タイルの暖炉まわり、壁掛け型テレビ) の写真
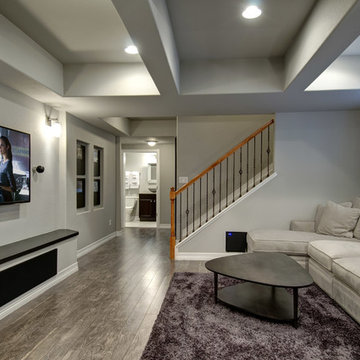
Home theater with tv wall, hardwood floors and sitting area. ©Finished Basement Company
デンバーにある広いコンテンポラリースタイルのおしゃれなオープンリビング (ホームバー、グレーの壁、濃色無垢フローリング、標準型暖炉、石材の暖炉まわり、壁掛け型テレビ、茶色い床) の写真
デンバーにある広いコンテンポラリースタイルのおしゃれなオープンリビング (ホームバー、グレーの壁、濃色無垢フローリング、標準型暖炉、石材の暖炉まわり、壁掛け型テレビ、茶色い床) の写真
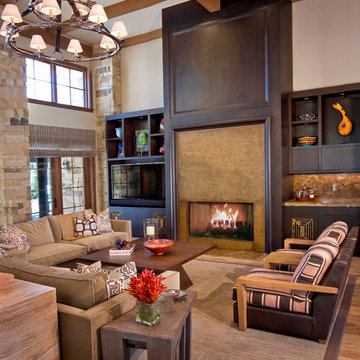
James Vaughan
デンバーにある広いコンテンポラリースタイルのおしゃれなオープンリビング (ホームバー、白い壁、無垢フローリング、標準型暖炉、石材の暖炉まわり、壁掛け型テレビ、茶色い床) の写真
デンバーにある広いコンテンポラリースタイルのおしゃれなオープンリビング (ホームバー、白い壁、無垢フローリング、標準型暖炉、石材の暖炉まわり、壁掛け型テレビ、茶色い床) の写真
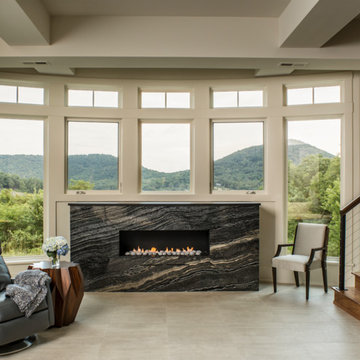
Builder: Thompson Properties Interior Designer: Allard & Roberts Interior Design Cabinetry: Advance Cabinetry Countertops: Mountain Marble & Granite Lighting Fixtures: Lux Lighting and Allard & Roberts Doors: Sun Mountain Plumbing & Appliances: Ferguson Photography: David Dietrich Photography
コンテンポラリースタイルのファミリールーム (レンガの暖炉まわり、コンクリートの暖炉まわり、石材の暖炉まわり、タイルの暖炉まわり、ホームバー) の写真
1