中くらいなコンテンポラリースタイルのファミリールーム (レンガの暖炉まわり、コンクリートの暖炉まわり、金属の暖炉まわり、ベージュの床) の写真
絞り込み:
資材コスト
並び替え:今日の人気順
写真 1〜20 枚目(全 114 枚)

Monument Hickory in Grand Central by Shaw Floors.
オレンジカウンティにある高級な中くらいなコンテンポラリースタイルのおしゃれな独立型ファミリールーム (白い壁、淡色無垢フローリング、薪ストーブ、金属の暖炉まわり、テレビなし、ベージュの床) の写真
オレンジカウンティにある高級な中くらいなコンテンポラリースタイルのおしゃれな独立型ファミリールーム (白い壁、淡色無垢フローリング、薪ストーブ、金属の暖炉まわり、テレビなし、ベージュの床) の写真

ロサンゼルスにある高級な中くらいなコンテンポラリースタイルのおしゃれなオープンリビング (ゲームルーム、ベージュの壁、セラミックタイルの床、横長型暖炉、コンクリートの暖炉まわり、壁掛け型テレビ、ベージュの床) の写真

Meadowlark created a place to cuddle up with a good book. This custom home was designed and built by Meadowlark Design+Build in Ann Arbor, Michigan.
Photography by Dana Hoff Photography
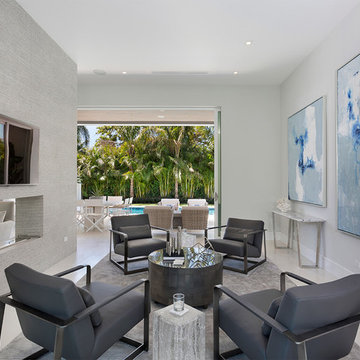
Family Room
他の地域にあるラグジュアリーな中くらいなコンテンポラリースタイルのおしゃれなオープンリビング (白い壁、両方向型暖炉、壁掛け型テレビ、ベージュの床、磁器タイルの床、コンクリートの暖炉まわり) の写真
他の地域にあるラグジュアリーな中くらいなコンテンポラリースタイルのおしゃれなオープンリビング (白い壁、両方向型暖炉、壁掛け型テレビ、ベージュの床、磁器タイルの床、コンクリートの暖炉まわり) の写真

La libreria sotto al soppalco (nasconde) ha integrata una porta per l'accesso alla cabina armadio sotto al soppalco. Questo passaggio permette poi di passare dalla cabina armadio al bagno padronale e successivamente alla camera da letto creando circolarità attorno alla casa.
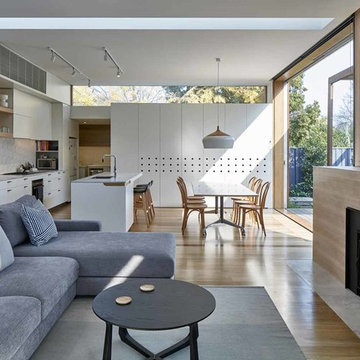
View towards kitchen and dining room featuring a window that frames the view of a neighbouring tree above the study
メルボルンにある高級な中くらいなコンテンポラリースタイルのおしゃれなオープンリビング (ベージュの壁、淡色無垢フローリング、標準型暖炉、金属の暖炉まわり、ベージュの床) の写真
メルボルンにある高級な中くらいなコンテンポラリースタイルのおしゃれなオープンリビング (ベージュの壁、淡色無垢フローリング、標準型暖炉、金属の暖炉まわり、ベージュの床) の写真
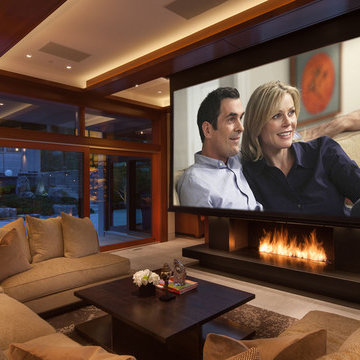
At the touch of a button, the Living Room transforms into an extraordinary home theater. The screen and projector magically descend from the ceiling into place. Just add the popcorn!
Photography by John Horner.

オースティンにある中くらいなコンテンポラリースタイルのおしゃれなオープンリビング (淡色無垢フローリング、標準型暖炉、コンクリートの暖炉まわり、壁掛け型テレビ、ベージュの床、黒い壁) の写真
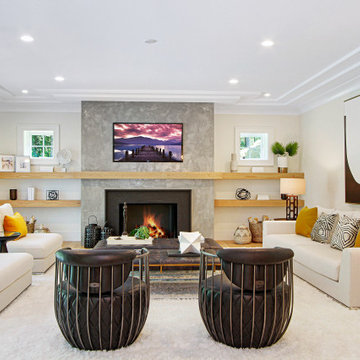
This gorgeous new construction staged by BA Staging & Interiors has 5 bedrooms, 4.5 bathrooms and is 5,300 square feet. The staging was customized to enhance the elegant open floor plan, modern finishes and high quality craftsmanship. This home is filled with natural sunlight from its large floor to ceiling windows.
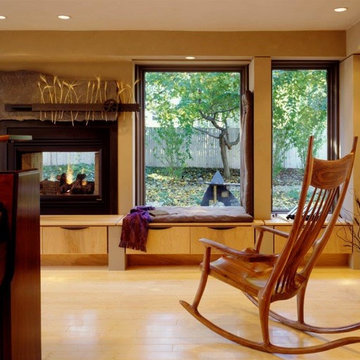
family room in piano studio with seating area, two-sided fireplace, bench seating, open space and natural lighting.
ボストンにある中くらいなコンテンポラリースタイルのおしゃれなオープンリビング (ベージュの壁、テレビなし、ミュージックルーム、竹フローリング、両方向型暖炉、金属の暖炉まわり、ベージュの床) の写真
ボストンにある中くらいなコンテンポラリースタイルのおしゃれなオープンリビング (ベージュの壁、テレビなし、ミュージックルーム、竹フローリング、両方向型暖炉、金属の暖炉まわり、ベージュの床) の写真
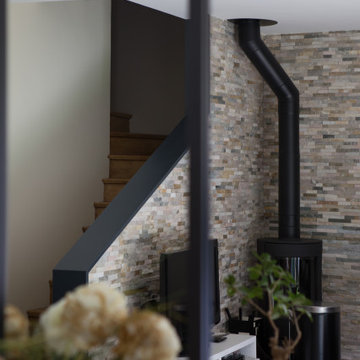
SEJOUR - Un reflet qui laisse entrevoir l'escalier et le poêle à bois...
© Hugo Hébrard
パリにあるお手頃価格の中くらいなコンテンポラリースタイルのおしゃれなオープンリビング (ベージュの壁、淡色無垢フローリング、薪ストーブ、金属の暖炉まわり、ベージュの床、レンガ壁) の写真
パリにあるお手頃価格の中くらいなコンテンポラリースタイルのおしゃれなオープンリビング (ベージュの壁、淡色無垢フローリング、薪ストーブ、金属の暖炉まわり、ベージュの床、レンガ壁) の写真
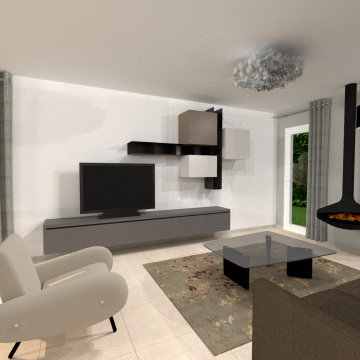
Création d'une seule pièce pour l'espace séjour cuisine
Coin feu et coin tv
モンペリエにあるお手頃価格の中くらいなコンテンポラリースタイルのおしゃれなオープンリビング (ベージュの壁、セラミックタイルの床、薪ストーブ、金属の暖炉まわり、ベージュの床、壁紙) の写真
モンペリエにあるお手頃価格の中くらいなコンテンポラリースタイルのおしゃれなオープンリビング (ベージュの壁、セラミックタイルの床、薪ストーブ、金属の暖炉まわり、ベージュの床、壁紙) の写真
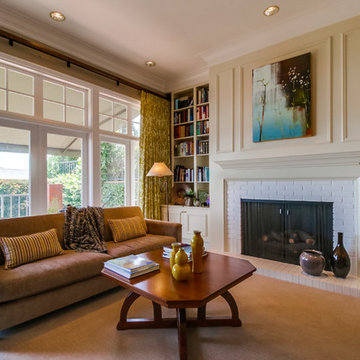
サンディエゴにある高級な中くらいなコンテンポラリースタイルのおしゃれな独立型ファミリールーム (ライブラリー、白い壁、カーペット敷き、標準型暖炉、レンガの暖炉まわり、テレビなし、ベージュの床) の写真
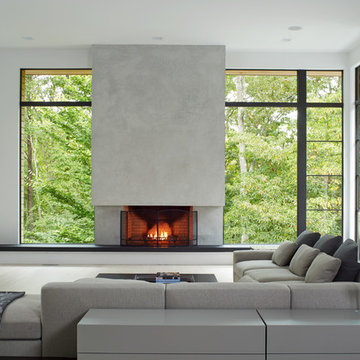
シカゴにある高級な中くらいなコンテンポラリースタイルのおしゃれな独立型ファミリールーム (白い壁、淡色無垢フローリング、標準型暖炉、コンクリートの暖炉まわり、テレビなし、ベージュの床) の写真
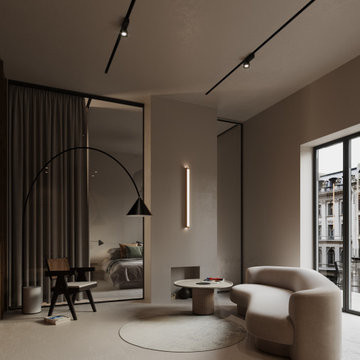
Non sempre i metri quadri contano. Ovvero ci sono spazi piccoli che sembrano grandi se pensati bene e viceversa. Cambiando planimetria e facendo un bel progetto di finiture e selezione arredo si riesce a creare spazi più ariosi ed ampi.
Qualche mese ci è capitato un progetto di una casa, questa volta a Milano, di 70mq circa. Casa con planimetria fatta da corridoio lungo e buoio, 2 camere piccoline, una cucina minuscola e un bagnetto. Lo scopo era ricavare massimo di aria ma lasciare la possibilità di creare privacy delle certe zone.
Così è nato questo progetto in stile nordico minimale. Pulito. Con un minimo di massa. Unica parete vera - quella del bagno. Camera da letto separata dal living con un divisorio in vetro che si può chiudere con una tenda coprente. Unico blocco “solido” è il volume che funge da camino.
Luce lineare. Minimo di arredo. Finitura omogenea. Unico colore che copre tutto lasciando a volte “la parola” a degli elementi in legno o alle linee nere dei profili.
Pace. Tranquillità. Completezza. Respiro. E aria.
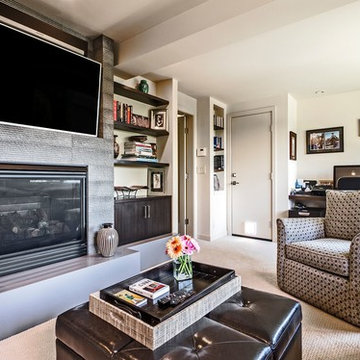
シアトルにある高級な中くらいなコンテンポラリースタイルのおしゃれな独立型ファミリールーム (白い壁、カーペット敷き、標準型暖炉、金属の暖炉まわり、壁掛け型テレビ、ベージュの床) の写真
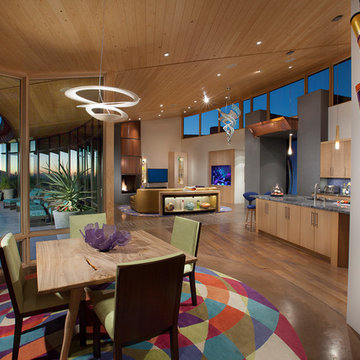
Color, preferably jewel tones, are the favorite design choices of our client, whose home perches on a hillside overlooking the Valley of the Sun. Copper and wood are also prominent components of this contemporary custom home.
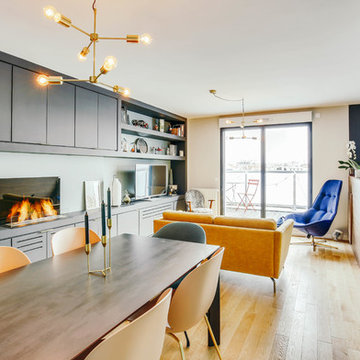
Le projet :
Un appartement familial en Vente en Etat Futur d’Achèvement (VEFA) où tout reste à faire.
Les propriétaires ont su tirer profit du délai de construction pour anticiper aménagements, choix des matériaux et décoration avec l’aide de Decor Interieur.
Notre solution :
A partir des plans du constructeur, nous avons imaginé un espace à vivre qui malgré sa petite surface (32m2) doit pouvoir accueillir une famille de 4 personnes confortablement et bénéficier de rangements avec une cuisine ouverte.
Pour optimiser l’espace, la cuisine en U est configurée pour intégrer un maximum de rangements tout en étant très design pour s’intégrer parfaitement au séjour.
Dans la pièce à vivre donnant sur une large terrasse, il fallait intégrer des espaces de rangements pour la vaisselle, des livres, un grand téléviseur et une cheminée éthanol ainsi qu’un canapé et une grande table pour les repas.
Pour intégrer tous ces éléments harmonieusement, un grand ensemble menuisé toute hauteur a été conçu sur le mur faisant face à l’entrée. Celui-ci bénéficie de rangements bas fermés sur toute la longueur du meuble. Au dessus de ces rangements et afin de ne pas alourdir l’ensemble, un espace a été créé pour la cheminée éthanol et le téléviseur. Vient ensuite de nouveaux rangements fermés en hauteur et des étagères.
Ce meuble en plus d’être très fonctionnel et élégant permet aussi de palier à une problématique de mur sur deux niveaux qui est ainsi résolue. De plus dès le moment de la conception nous avons pu intégrer le fait qu’un radiateur était mal placé et demander ainsi en amont au constructeur son déplacement.
Pour bénéficier de la vue superbe sur Paris, l’espace salon est placé au plus près de la large baie vitrée. L’espace repas est dans l’alignement sur l’autre partie du séjour avec une grande table à allonges.
Le style :
L’ensemble de la pièce à vivre avec cuisine est dans un style très contemporain avec une dominante de gris anthracite en contraste avec un bleu gris tirant au turquoise choisi en harmonie avec un panneau de papier peint Pierre Frey.
Pour réchauffer la pièce un parquet a été choisi sur les pièces à vivre. Dans le même esprit la cuisine mixe le bois et l’anthracite en façades avec un plan de travail quartz noir, un carrelage au sol et les murs peints anthracite. Un petit comptoir surélevé derrière les meubles bas donnant sur le salon est plaqué bois.
Le mobilier design reprend des teintes présentes sur le papier peint coloré, comme le jaune (canapé) et le bleu (fauteuil). Chaises, luminaires, miroirs et poignées de meuble sont en laiton.
Une chaise vintage restaurée avec un tissu d’éditeur au style Art Deco vient compléter l’ensemble, tout comme une table basse ronde avec un plateau en marbre noir.
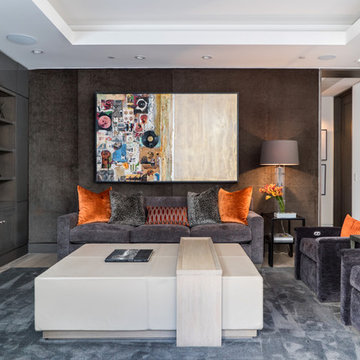
フェニックスにある中くらいなコンテンポラリースタイルのおしゃれな独立型ファミリールーム (茶色い壁、横長型暖炉、埋込式メディアウォール、金属の暖炉まわり、ベージュの床) の写真
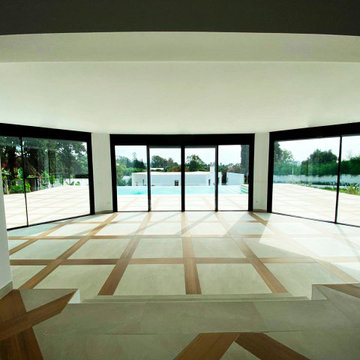
他の地域にあるお手頃価格の中くらいなコンテンポラリースタイルのおしゃれなオープンリビング (白い壁、磁器タイルの床、標準型暖炉、金属の暖炉まわり、ベージュの床、折り上げ天井) の写真
中くらいなコンテンポラリースタイルのファミリールーム (レンガの暖炉まわり、コンクリートの暖炉まわり、金属の暖炉まわり、ベージュの床) の写真
1