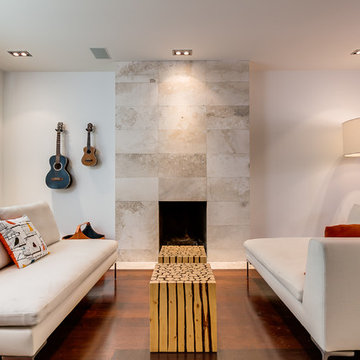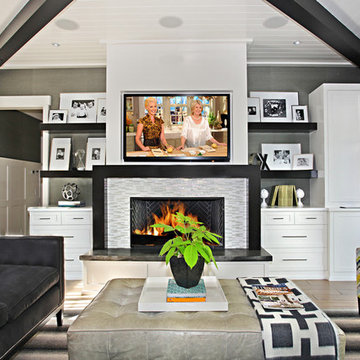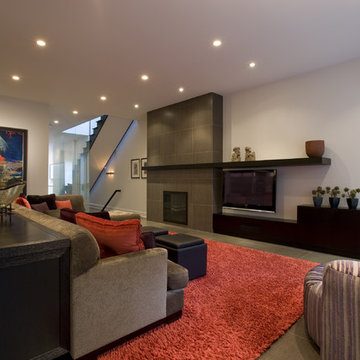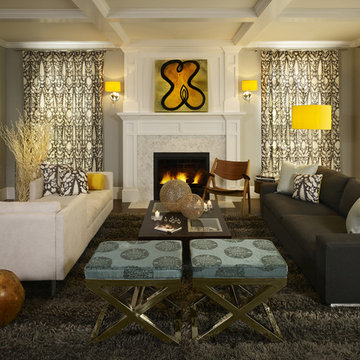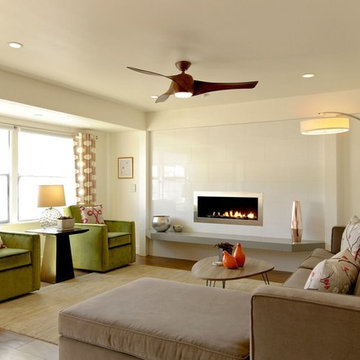コンテンポラリースタイルのファミリールーム (全タイプの暖炉まわり、タイルの暖炉まわり) の写真
絞り込み:
資材コスト
並び替え:今日の人気順
写真 1〜20 枚目(全 2,486 枚)
1/4

Fireplace: - 9 ft. linear
Bottom horizontal section-Tile: Emser Borigni White 18x35- Horizontal stacked
Top vertical section- Tile: Emser Borigni Diagonal Left/Right- White 18x35
Grout: Mapei 77 Frost
Fireplace wall paint: Web Gray SW 7075
Ceiling Paint: Pure White SW 7005
Paint: Egret White SW 7570
Photographer: Steve Chenn

A stair tower provides a focus form the main floor hallway. 22 foot high glass walls wrap the stairs which also open to a two story family room. A wide fireplace wall is flanked by recessed art niches.

2-story floor to ceiling Neolith Fireplace surround.
Pattern matching between multiple slabs.
Mitred corners to run the veins in a 'waterfall' like effect.
GaleRisa Photography
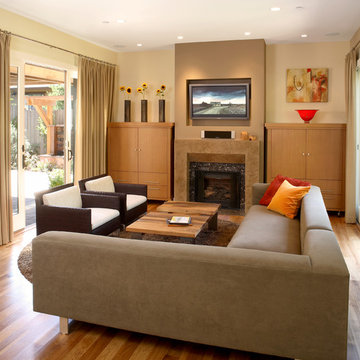
サンフランシスコにあるお手頃価格の中くらいなコンテンポラリースタイルのおしゃれなオープンリビング (ベージュの壁、標準型暖炉、タイルの暖炉まわり、壁掛け型テレビ、淡色無垢フローリング) の写真
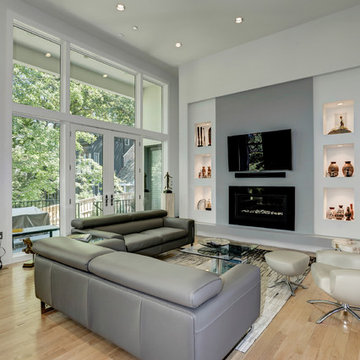
ワシントンD.C.にあるラグジュアリーな中くらいなコンテンポラリースタイルのおしゃれなオープンリビング (グレーの壁、淡色無垢フローリング、標準型暖炉、タイルの暖炉まわり、壁掛け型テレビ) の写真

When Portland-based writer Donald Miller was looking to make improvements to his Sellwood loft, he asked a friend for a referral. He and Angela were like old buddies almost immediately. “Don naturally has good design taste and knows what he likes when he sees it. He is true to an earthy color palette; he likes Craftsman lines, cozy spaces, and gravitates to things that give him inspiration, memories and nostalgia. We made key changes that personalized his loft and surrounded him in pieces that told the story of his life, travels and aspirations,” Angela recalled.
Like all writers, Don is an avid book reader, and we helped him display his books in a way that they were accessible and meaningful – building a custom bookshelf in the living room. Don is also a world traveler, and had many mementos from journeys. Although, it was necessary to add accessory pieces to his home, we were very careful in our selection process. We wanted items that carried a story, and didn’t appear that they were mass produced in the home décor market. For example, we found a 1930’s typewriter in Portland’s Alameda District to serve as a focal point for Don’s coffee table – a piece that will no doubt launch many interesting conversations.
We LOVE and recommend Don’s books. For more information visit www.donmilleris.com
For more about Angela Todd Studios, click here: https://www.angelatoddstudios.com/

シカゴにあるコンテンポラリースタイルのおしゃれなファミリールーム (白い壁、無垢フローリング、横長型暖炉、タイルの暖炉まわり、壁掛け型テレビ、茶色い床、壁紙) の写真

ニューヨークにあるお手頃価格の小さなコンテンポラリースタイルのおしゃれな独立型ファミリールーム (白い壁、濃色無垢フローリング、標準型暖炉、タイルの暖炉まわり、茶色い床、壁掛け型テレビ) の写真

サクラメントにある中くらいなコンテンポラリースタイルのおしゃれなオープンリビング (ゲームルーム、ベージュの壁、カーペット敷き、横長型暖炉、タイルの暖炉まわり、埋込式メディアウォール、グレーの床) の写真
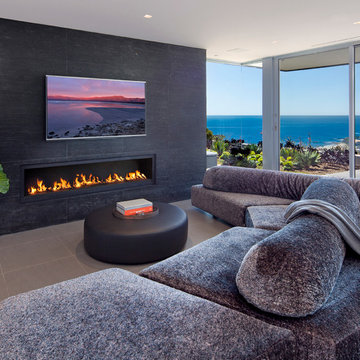
Designer: Paul McClean
Project Type: New Single Family Residence
Location: Laguna Beach, CA
Project Type: New Single Family Residence
Approximate size: 3,500 sf
Completion date: 2014
Photographer: Jim Bartsch

ロサンゼルスにあるお手頃価格の広いコンテンポラリースタイルのおしゃれなオープンリビング (ゲームルーム、淡色無垢フローリング、ベージュの壁、標準型暖炉、タイルの暖炉まわり、テレビなし、ベージュの床) の写真
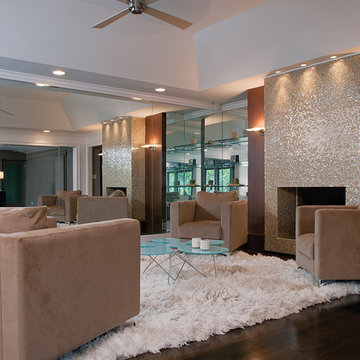
Burns Century Interior Design
www.burnscentury.com
Photography by Jan Stittleburg
アトランタにあるコンテンポラリースタイルのおしゃれなファミリールーム (濃色無垢フローリング、標準型暖炉、タイルの暖炉まわり) の写真
アトランタにあるコンテンポラリースタイルのおしゃれなファミリールーム (濃色無垢フローリング、標準型暖炉、タイルの暖炉まわり) の写真
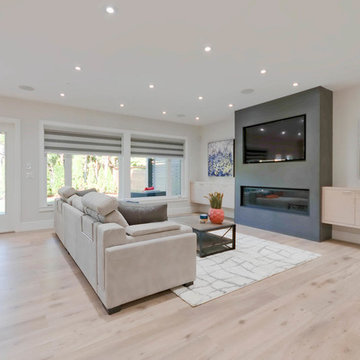
BC Floorplans
バンクーバーにある広いコンテンポラリースタイルのおしゃれなオープンリビング (グレーの壁、無垢フローリング、標準型暖炉、タイルの暖炉まわり、壁掛け型テレビ、グレーの床) の写真
バンクーバーにある広いコンテンポラリースタイルのおしゃれなオープンリビング (グレーの壁、無垢フローリング、標準型暖炉、タイルの暖炉まわり、壁掛け型テレビ、グレーの床) の写真
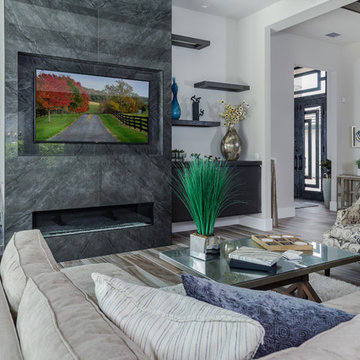
タンパにある広いコンテンポラリースタイルのおしゃれなオープンリビング (グレーの壁、磁器タイルの床、標準型暖炉、タイルの暖炉まわり、壁掛け型テレビ、マルチカラーの床) の写真

These homeowners like to entertain and wanted their kitchen and dining room to become one larger open space. To achieve that feel, an 8-foot-high wall that closed off the dining room from the kitchen was removed. By designing the layout in a large “L” shape and adding an island, the room now functions quite well for informal entertaining.
There are two focal points of this new space – the kitchen island and the contemporary style fireplace. Granite, wood, stainless steel and glass are combined to make the two-tiered island into a piece of art and the dimensional fireplace façade adds interest to the soft seating area.
A unique wine cabinet was designed to show off their large wine collection. Stainless steel tip-up doors in the wall cabinets tie into the finish of the new appliances and asymmetrical legs on the island. A large screen TV that can be viewed from both the soft seating area, as well as the kitchen island was a must for these sports fans.
コンテンポラリースタイルのファミリールーム (全タイプの暖炉まわり、タイルの暖炉まわり) の写真
1
