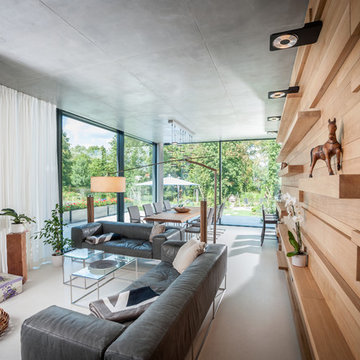コンテンポラリースタイルのファミリールーム (両方向型暖炉、漆喰の暖炉まわり) の写真
絞り込み:
資材コスト
並び替え:今日の人気順
写真 41〜60 枚目(全 148 枚)
1/4
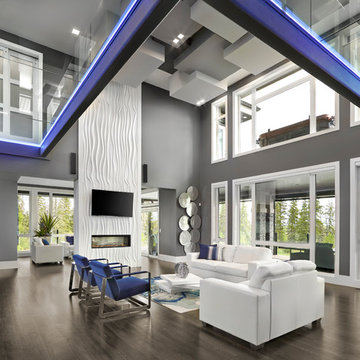
Two story greatroom with a stunning glass walk way with RGB LED lighting. Tile wall with 2 sided fireplace. Detail box ceileing design. Juliet balcony.
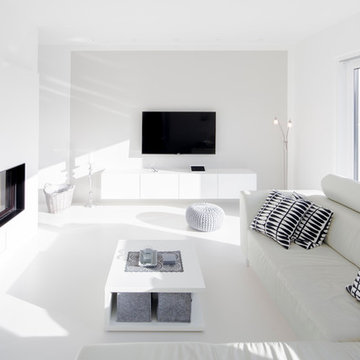
Juia Vogel | Köln
デュッセルドルフにある中くらいなコンテンポラリースタイルのおしゃれなファミリールーム (白い壁、両方向型暖炉、漆喰の暖炉まわり、壁掛け型テレビ) の写真
デュッセルドルフにある中くらいなコンテンポラリースタイルのおしゃれなファミリールーム (白い壁、両方向型暖炉、漆喰の暖炉まわり、壁掛け型テレビ) の写真
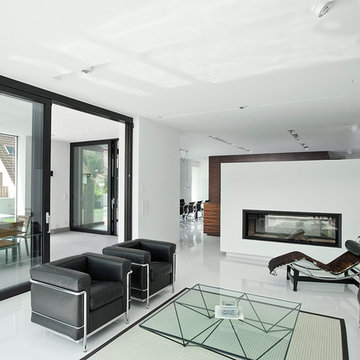
他の地域にある高級な広いコンテンポラリースタイルのおしゃれなオープンリビング (白い壁、両方向型暖炉、漆喰の暖炉まわり、セラミックタイルの床) の写真
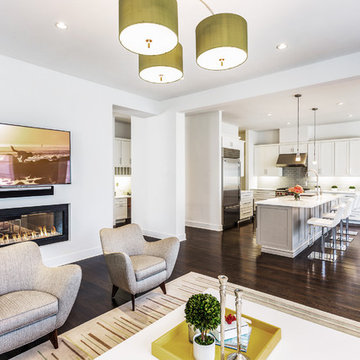
ニューヨークにあるラグジュアリーな広いコンテンポラリースタイルのおしゃれな独立型ファミリールーム (白い壁、濃色無垢フローリング、両方向型暖炉、漆喰の暖炉まわり、壁掛け型テレビ) の写真
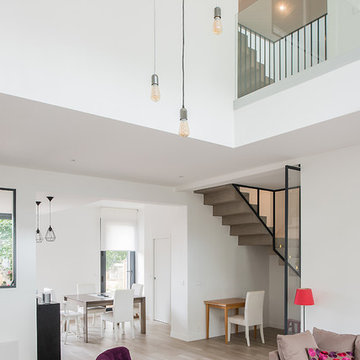
christelle Serres-Chabrier
パリにある広いコンテンポラリースタイルのおしゃれなロフトリビング (セラミックタイルの床、両方向型暖炉、漆喰の暖炉まわり、ベージュの床) の写真
パリにある広いコンテンポラリースタイルのおしゃれなロフトリビング (セラミックタイルの床、両方向型暖炉、漆喰の暖炉まわり、ベージュの床) の写真
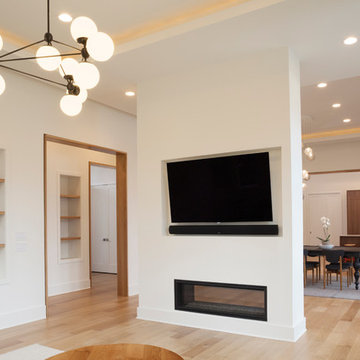
Catherine "Cie" Stroud Photography
ニューヨークにある高級な広いコンテンポラリースタイルのおしゃれなオープンリビング (白い壁、淡色無垢フローリング、両方向型暖炉、漆喰の暖炉まわり、埋込式メディアウォール、茶色い床) の写真
ニューヨークにある高級な広いコンテンポラリースタイルのおしゃれなオープンリビング (白い壁、淡色無垢フローリング、両方向型暖炉、漆喰の暖炉まわり、埋込式メディアウォール、茶色い床) の写真
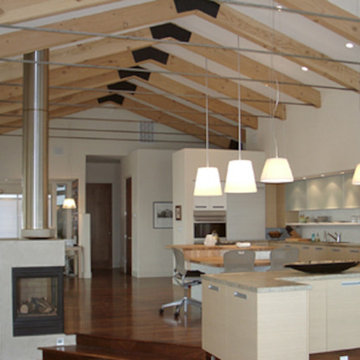
Finishes throughout the house, including cabinetry, countertops, and lighting, were replaced for a more contemporary look. The stainless steel chimney flue was installed.
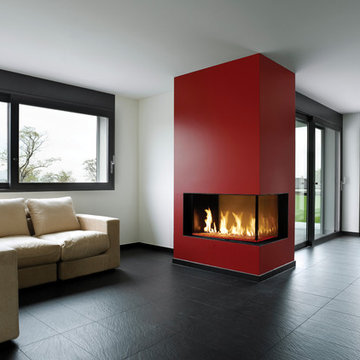
Travis Industries
ブリッジポートにある中くらいなコンテンポラリースタイルのおしゃれなオープンリビング (白い壁、磁器タイルの床、両方向型暖炉、漆喰の暖炉まわり、テレビなし) の写真
ブリッジポートにある中くらいなコンテンポラリースタイルのおしゃれなオープンリビング (白い壁、磁器タイルの床、両方向型暖炉、漆喰の暖炉まわり、テレビなし) の写真
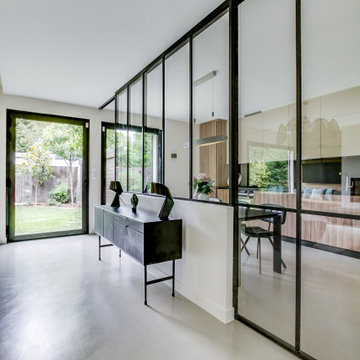
Verrière avec 2 portes coulissantes en applique alignées
パリにある巨大なコンテンポラリースタイルのおしゃれなオープンリビング (ベージュの壁、コンクリートの床、両方向型暖炉、漆喰の暖炉まわり、壁掛け型テレビ、板張り壁) の写真
パリにある巨大なコンテンポラリースタイルのおしゃれなオープンリビング (ベージュの壁、コンクリートの床、両方向型暖炉、漆喰の暖炉まわり、壁掛け型テレビ、板張り壁) の写真
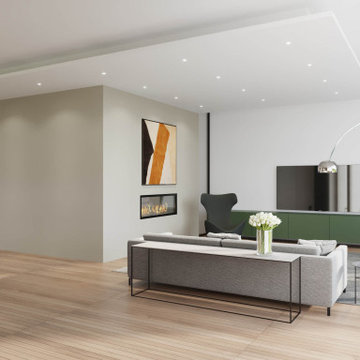
他の地域にある高級な広いコンテンポラリースタイルのおしゃれなオープンリビング (グレーの壁、淡色無垢フローリング、両方向型暖炉、漆喰の暖炉まわり、壁掛け型テレビ、茶色い床、折り上げ天井) の写真
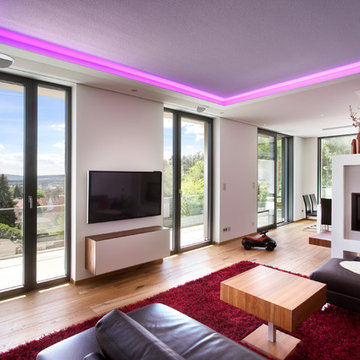
Die Wohnfläche präsentiert sich als offener Raum, stimmungsvoller Mittelpunkt und zugleich dezenter Raumteiler ist ein großer Kamin. Farbige LED-Leisten zaubern das passende Ambientelicht.
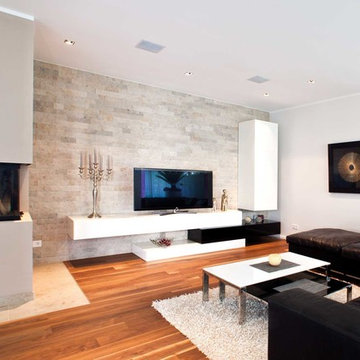
フランクフルトにある高級な中くらいなコンテンポラリースタイルのおしゃれなオープンリビング (白い壁、無垢フローリング、漆喰の暖炉まわり、据え置き型テレビ、両方向型暖炉) の写真
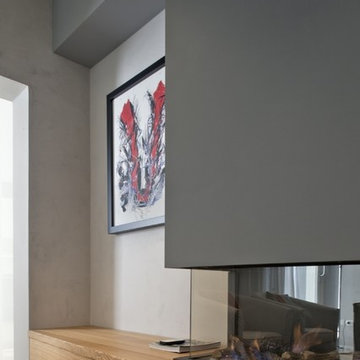
Alessandra Bello
他の地域にある高級な中くらいなコンテンポラリースタイルのおしゃれな独立型ファミリールーム (グレーの壁、淡色無垢フローリング、両方向型暖炉、漆喰の暖炉まわり) の写真
他の地域にある高級な中くらいなコンテンポラリースタイルのおしゃれな独立型ファミリールーム (グレーの壁、淡色無垢フローリング、両方向型暖炉、漆喰の暖炉まわり) の写真
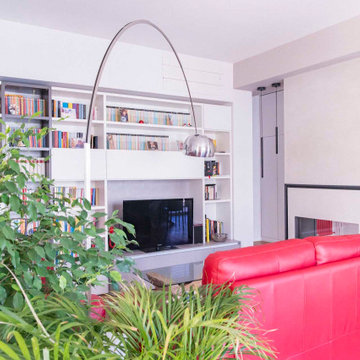
ローマにある中くらいなコンテンポラリースタイルのおしゃれなオープンリビング (ライブラリー、白い壁、淡色無垢フローリング、両方向型暖炉、漆喰の暖炉まわり) の写真
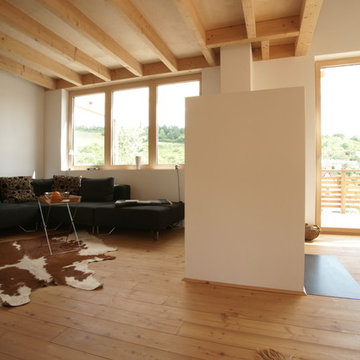
Fotograf: Thomas Drexel
他の地域にあるお手頃価格の中くらいなコンテンポラリースタイルのおしゃれなオープンリビング (白い壁、淡色無垢フローリング、両方向型暖炉、漆喰の暖炉まわり、ベージュの床、表し梁) の写真
他の地域にあるお手頃価格の中くらいなコンテンポラリースタイルのおしゃれなオープンリビング (白い壁、淡色無垢フローリング、両方向型暖炉、漆喰の暖炉まわり、ベージュの床、表し梁) の写真
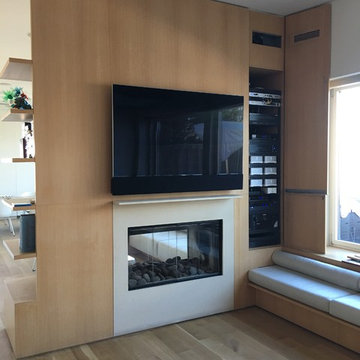
After meeting with the client, we decided that reusing the existing wire throughout the penthouse was the simplest and most efficient approach. In the end - Sonos Music, Vantage Lights, and Enterprise WiFi is discretely placed throughout the residence.
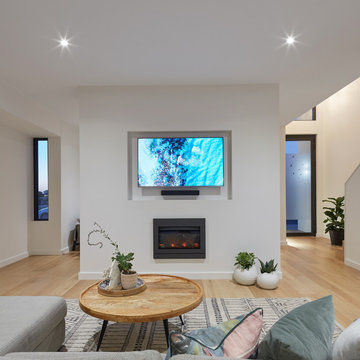
Sandy Toes
Sustainable Living
Converge Design & Construct has created a unique and spacious two storey home on a narrow 8m wide site in the LandCorp Shoreline development in North Coogee.
Passive Solar Design, effective insulation and double glazing has contributed to a 9 star energy rating.
This functional low maintenance home also features natural timber cladding, a 6kW solar system, energy efficient appliances (including hot water, heating and cooling) and a water wise garden – adding up to a solution for adaptable, sustainable living.
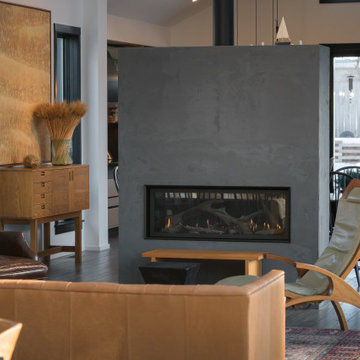
The architect who designed this house happened to be the homeowner. He designed the the "studio type" house around two see through fireplaces so that they could enjoy the fireplaces throughout the day and evening. They chose this style because it has minimal trim, large viewing area, variable flame and quiet fan to distribute the heat.
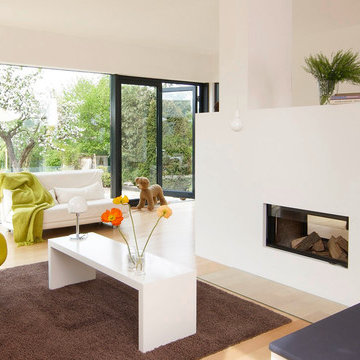
Mißfeldt Kraß Architekten BDA
ハンブルクにあるコンテンポラリースタイルのおしゃれなファミリールーム (淡色無垢フローリング、両方向型暖炉、漆喰の暖炉まわり) の写真
ハンブルクにあるコンテンポラリースタイルのおしゃれなファミリールーム (淡色無垢フローリング、両方向型暖炉、漆喰の暖炉まわり) の写真
コンテンポラリースタイルのファミリールーム (両方向型暖炉、漆喰の暖炉まわり) の写真
3
