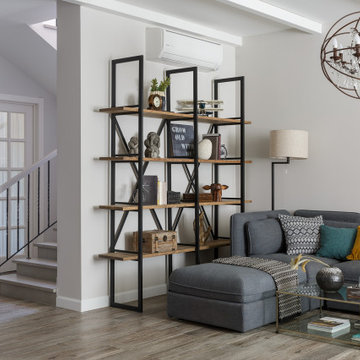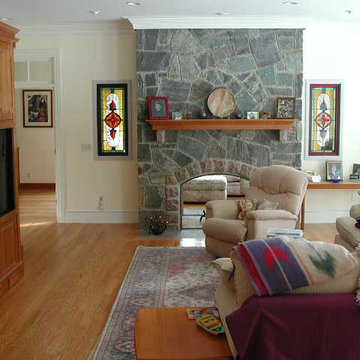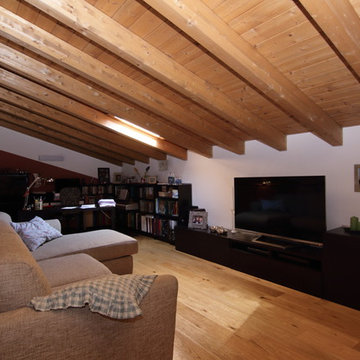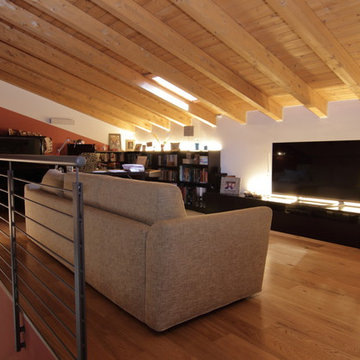カントリー風のファミリールーム (両方向型暖炉、漆喰の暖炉まわり) の写真
絞り込み:
資材コスト
並び替え:今日の人気順
写真 1〜7 枚目(全 7 枚)
1/4

Architecture & Interior Design By Arch Studio, Inc.
Photography by Eric Rorer
サンフランシスコにあるラグジュアリーな小さなカントリー風のおしゃれなオープンリビング (グレーの壁、淡色無垢フローリング、両方向型暖炉、漆喰の暖炉まわり、壁掛け型テレビ、グレーの床) の写真
サンフランシスコにあるラグジュアリーな小さなカントリー風のおしゃれなオープンリビング (グレーの壁、淡色無垢フローリング、両方向型暖炉、漆喰の暖炉まわり、壁掛け型テレビ、グレーの床) の写真
My clients entertain a lot. The floor plan had to be open, inviting and conducive to party guests roaming around but also to sit and put their glasses down.
The open floor plan allows vistas to all adjacent public rooms.
Another bar-station was created in the kitchen, where people can gather around. The nickel finished bar cart in the living room is a third area to serve people sitting in the living room.
Only 8" of raised ceiling create a great feel of openingess for the room.
Ceiling fan with light keeps the space cool.

モスクワにあるお手頃価格の広いカントリー風のおしゃれなオープンリビング (グレーの壁、磁器タイルの床、両方向型暖炉、漆喰の暖炉まわり、グレーの床) の写真

ボストンにある中くらいなカントリー風のおしゃれな独立型ファミリールーム (ベージュの壁、淡色無垢フローリング、両方向型暖炉、漆喰の暖炉まわり、埋込式メディアウォール) の写真

Salotto posto sul soppalco, affacciato sulla zona giorno.
他の地域にある高級な中くらいなカントリー風のおしゃれなオープンリビング (赤い壁、磁器タイルの床、両方向型暖炉、漆喰の暖炉まわり、壁掛け型テレビ、グレーの床) の写真
他の地域にある高級な中くらいなカントリー風のおしゃれなオープンリビング (赤い壁、磁器タイルの床、両方向型暖炉、漆喰の暖炉まわり、壁掛け型テレビ、グレーの床) の写真

2019--Brand new construction of a 2,500 square foot house with 4 bedrooms and 3-1/2 baths located in Menlo Park, Ca. This home was designed by Arch Studio, Inc., David Eichler Photography

Salotto in soppalco
他の地域にある高級な中くらいなカントリー風のおしゃれなオープンリビング (赤い壁、磁器タイルの床、両方向型暖炉、漆喰の暖炉まわり、壁掛け型テレビ、グレーの床) の写真
他の地域にある高級な中くらいなカントリー風のおしゃれなオープンリビング (赤い壁、磁器タイルの床、両方向型暖炉、漆喰の暖炉まわり、壁掛け型テレビ、グレーの床) の写真
カントリー風のファミリールーム (両方向型暖炉、漆喰の暖炉まわり) の写真
1