コンテンポラリースタイルのオープンリビング (標準型暖炉、レンガの暖炉まわり、石材の暖炉まわり、据え置き型テレビ) の写真
絞り込み:
資材コスト
並び替え:今日の人気順
写真 1〜20 枚目(全 202 枚)
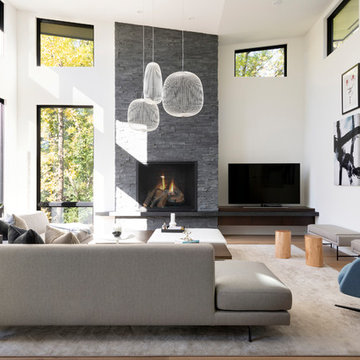
Spacecrafting
ミネアポリスにある広いコンテンポラリースタイルのおしゃれなオープンリビング (白い壁、無垢フローリング、標準型暖炉、石材の暖炉まわり、据え置き型テレビ、茶色い床) の写真
ミネアポリスにある広いコンテンポラリースタイルのおしゃれなオープンリビング (白い壁、無垢フローリング、標準型暖炉、石材の暖炉まわり、据え置き型テレビ、茶色い床) の写真
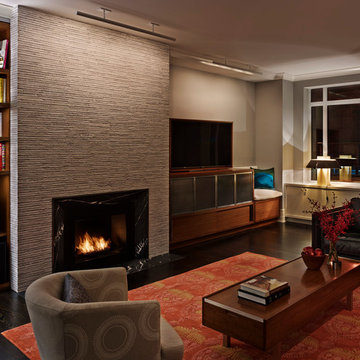
All Photos by Nikolas Koenig
ニューヨークにある広いコンテンポラリースタイルのおしゃれなオープンリビング (ベージュの壁、濃色無垢フローリング、標準型暖炉、据え置き型テレビ、石材の暖炉まわり、茶色い床) の写真
ニューヨークにある広いコンテンポラリースタイルのおしゃれなオープンリビング (ベージュの壁、濃色無垢フローリング、標準型暖炉、据え置き型テレビ、石材の暖炉まわり、茶色い床) の写真
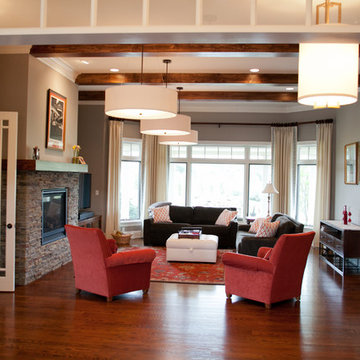
The family room is the heart of this home. A cozy seating area is set up to enjoy a warm fire or a good movie, or both. Window treatments are kept simple to enjoy the hilltop views outside. Matt Villano Photography
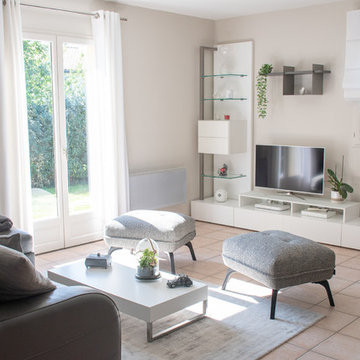
Aménagement et décoration d'un séjour, d'une entrée et de la chambre parentale.
Dans le séjour, création d'un module sur mesure visant à accueillir la télévision.
Le salon se compose d'un meuble TV avec placards, d'un espace lecture, d'un espace de salon et d'une salle à manger.
L'entrée est marquée avec un papier peint doux et romantique.
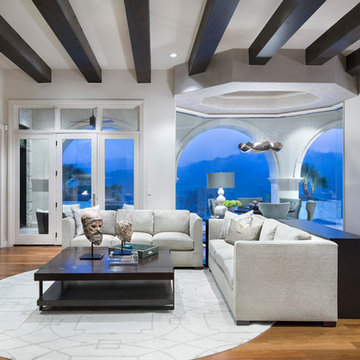
オースティンにある高級な巨大なコンテンポラリースタイルのおしゃれなオープンリビング (白い壁、濃色無垢フローリング、標準型暖炉、石材の暖炉まわり、据え置き型テレビ) の写真
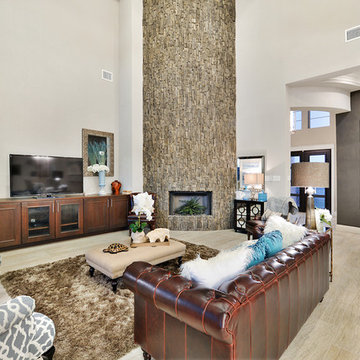
ATG Photography
オースティンにある高級な広いコンテンポラリースタイルのおしゃれなオープンリビング (グレーの壁、淡色無垢フローリング、標準型暖炉、石材の暖炉まわり、据え置き型テレビ、ベージュの床) の写真
オースティンにある高級な広いコンテンポラリースタイルのおしゃれなオープンリビング (グレーの壁、淡色無垢フローリング、標準型暖炉、石材の暖炉まわり、据え置き型テレビ、ベージュの床) の写真
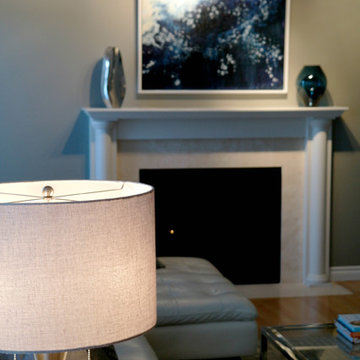
Abstract framed art available through Henry's Purveyor of Fine Things.
エドモントンにある高級な中くらいなコンテンポラリースタイルのおしゃれなオープンリビング (グレーの壁、淡色無垢フローリング、標準型暖炉、石材の暖炉まわり、据え置き型テレビ) の写真
エドモントンにある高級な中くらいなコンテンポラリースタイルのおしゃれなオープンリビング (グレーの壁、淡色無垢フローリング、標準型暖炉、石材の暖炉まわり、据え置き型テレビ) の写真
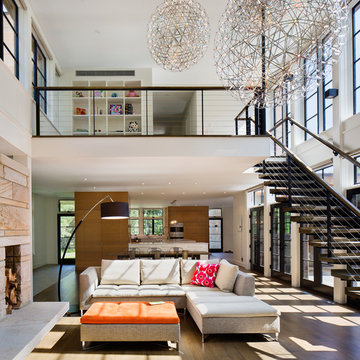
Amanda Kirkpatrick
ニューヨークにある高級な広いコンテンポラリースタイルのおしゃれなオープンリビング (白い壁、無垢フローリング、標準型暖炉、石材の暖炉まわり、据え置き型テレビ) の写真
ニューヨークにある高級な広いコンテンポラリースタイルのおしゃれなオープンリビング (白い壁、無垢フローリング、標準型暖炉、石材の暖炉まわり、据え置き型テレビ) の写真
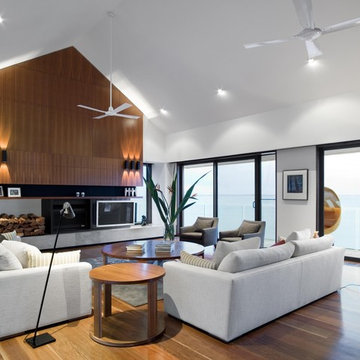
Susie Miles Design
メルボルンにある高級な広いコンテンポラリースタイルのおしゃれなオープンリビング (白い壁、無垢フローリング、標準型暖炉、石材の暖炉まわり、据え置き型テレビ、アクセントウォール) の写真
メルボルンにある高級な広いコンテンポラリースタイルのおしゃれなオープンリビング (白い壁、無垢フローリング、標準型暖炉、石材の暖炉まわり、据え置き型テレビ、アクセントウォール) の写真
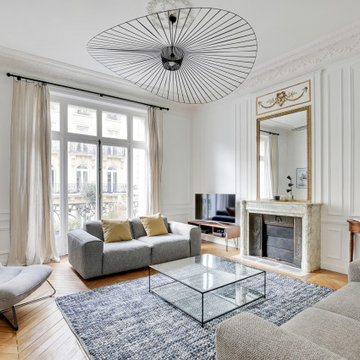
Le projet :
Un appartement haussmannien de 200m2 resté dans son jus depuis cinquante ans, entièrement redistribué et rénové afin d’obtenir 2 appartements de 100m2.
L’appartement repensé par l’agence Decor Interieur retrouve son cachet d’origine tout en y apportant un style contemporain.
Notre solution :
Suite à la nouvelle répartition de l’espace en deux appartements distincts de 100m2, la problématique principale sera de créer des nouvelles circulations entre les pièces malgré un mur porteur. Une ouverture entre une ancienne chambre et le séjour va être créée afin d’en permettre l’accès. L’ancienne chambre est transformée en bureau afin de conserver cheminée, parquet et moulures.
Un ensemble bibliothèque à angle ouvert va être le point de liaison entre les pièces à vivre et la cuisine. Il est réalisé sur tout un mur côté salle à manger et se poursuit dans le couloir, créant un ensemble magistrale de couleur noire qui ouvre visuellement l’espace. Il permet de dissimuler une porte à galandage côté bureau avec un placard dont l’ouverture est côté bureau alors que le renfoncement est côté couloir. Dans ce placard, le ballon d’eau chaude est également intégré.
Nous condamnons une ancienne ouverture côté salle à manger (qui permettait d’accéder à la galerie centrale de l’appartement d’origine) et l’aménageons en espace bureau.
Nous rénovons les pièces à vivre dans les règles de l’art en conservant les très belles moulures et corniches sous une exceptionnelle hauteur sous plafond de 3,50m.
Des reprises au niveau des moulures ont été nécessaires suite à l’ouverture créée entre l’ancienne chambre et le séjour.
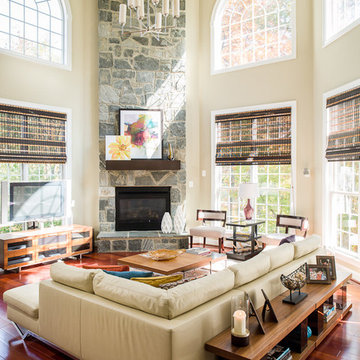
Photo by Helen Norman.
ワシントンD.C.にある広いコンテンポラリースタイルのおしゃれなオープンリビング (ベージュの壁、濃色無垢フローリング、標準型暖炉、石材の暖炉まわり、据え置き型テレビ) の写真
ワシントンD.C.にある広いコンテンポラリースタイルのおしゃれなオープンリビング (ベージュの壁、濃色無垢フローリング、標準型暖炉、石材の暖炉まわり、据え置き型テレビ) の写真
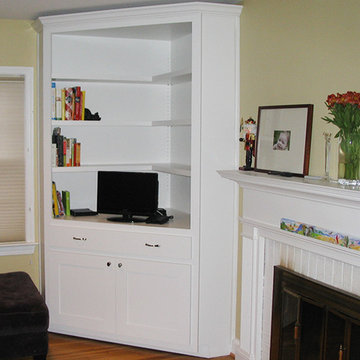
Built-In corner cabinet featuring TV and media connections with bottom storage. White shaker with full span adjustable shelves.
ワシントンD.C.にある低価格の小さなコンテンポラリースタイルのおしゃれなオープンリビング (白い壁、無垢フローリング、標準型暖炉、レンガの暖炉まわり、据え置き型テレビ、茶色い床) の写真
ワシントンD.C.にある低価格の小さなコンテンポラリースタイルのおしゃれなオープンリビング (白い壁、無垢フローリング、標準型暖炉、レンガの暖炉まわり、据え置き型テレビ、茶色い床) の写真
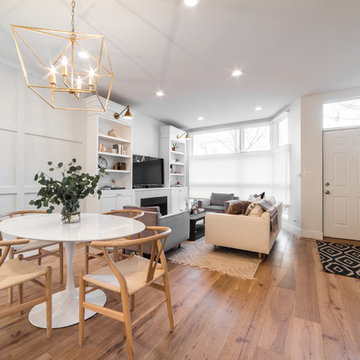
Ryan Ocasio Photography
シカゴにある中くらいなコンテンポラリースタイルのおしゃれなオープンリビング (白い壁、無垢フローリング、標準型暖炉、石材の暖炉まわり、据え置き型テレビ、茶色い床) の写真
シカゴにある中くらいなコンテンポラリースタイルのおしゃれなオープンリビング (白い壁、無垢フローリング、標準型暖炉、石材の暖炉まわり、据え置き型テレビ、茶色い床) の写真
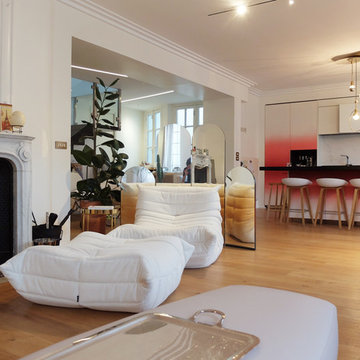
Nous sommes très fiers de cette réalisation. Elle nous a permis de travailler sur un projet unique et très luxe. La conception a été réalisée par Light is Design, et nous nous sommes occupés de l'exécution des travaux.
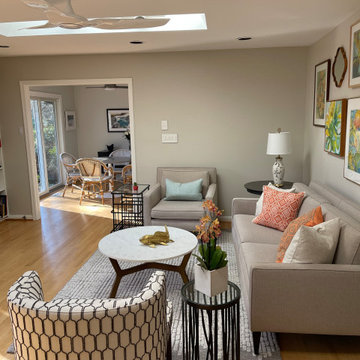
Client wanted to showcase her collection of original watercolors. GSB Designs created a feature wall to highlight the artwork. We also provide a small reading niche by the window to view her beloved koi pond and take in the beauty of the backyard. The result is an open, easy, and dynamic space to entertaining or just relax!
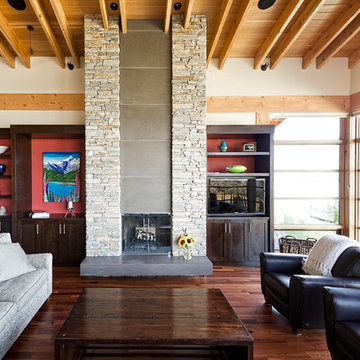
Photos : Crocodile Creative
Builder/Developer : Quiniscoe Homes
バンクーバーにあるラグジュアリーな中くらいなコンテンポラリースタイルのおしゃれなオープンリビング (グレーの壁、濃色無垢フローリング、標準型暖炉、石材の暖炉まわり、据え置き型テレビ) の写真
バンクーバーにあるラグジュアリーな中くらいなコンテンポラリースタイルのおしゃれなオープンリビング (グレーの壁、濃色無垢フローリング、標準型暖炉、石材の暖炉まわり、据え置き型テレビ) の写真
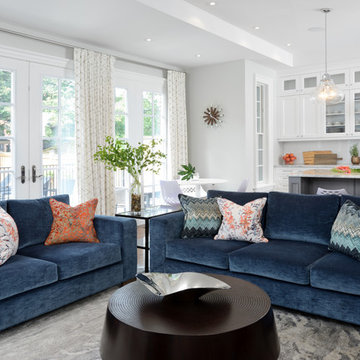
A refreshing design was exactly what this stunning new home needed! Our clients wanted a timeless interior that merged both classic design with more trendy elements. We had a lot of fun mixing and matching textures, colors, and decor -- from the velvet sofa to the varying patterns in the throw pillows. The unusual color combination of cool gray and blue paired with warm burnt orange really enhanced the overall look, giving the room a major "pop" of color! The end result is a fresh classic style with modern touches - exactly what they wanted!
Home located in Bedford Park, Toronto. Designed by Lumar Interiors who also serve Richmond Hill, Aurora, Nobleton, Newmarket, King City, Markham, Thornhill, York Region, and the Greater Toronto Area.
For more about Lumar Interiors, click here: https://www.lumarinteriors.com/
To learn more about this project, click here: https://www.lumarinteriors.com/portfolio/bedford-park-nortown-family-room/
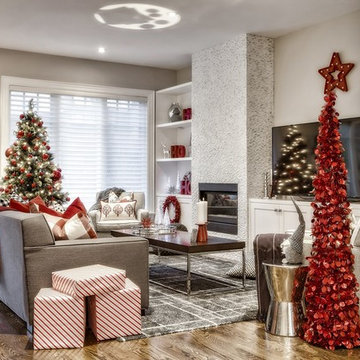
Photography @ Thea Menagh
トロントにある高級な中くらいなコンテンポラリースタイルのおしゃれなオープンリビング (ゲームルーム、ベージュの壁、無垢フローリング、標準型暖炉、石材の暖炉まわり、据え置き型テレビ) の写真
トロントにある高級な中くらいなコンテンポラリースタイルのおしゃれなオープンリビング (ゲームルーム、ベージュの壁、無垢フローリング、標準型暖炉、石材の暖炉まわり、据え置き型テレビ) の写真
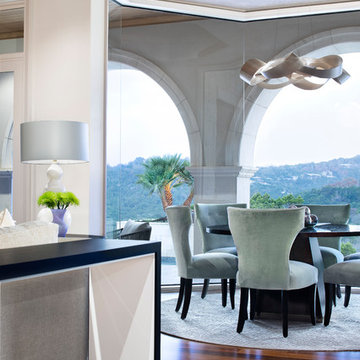
オースティンにあるラグジュアリーな広いコンテンポラリースタイルのおしゃれなオープンリビング (白い壁、濃色無垢フローリング、標準型暖炉、石材の暖炉まわり、据え置き型テレビ) の写真
コンテンポラリースタイルのオープンリビング (標準型暖炉、レンガの暖炉まわり、石材の暖炉まわり、据え置き型テレビ) の写真
1
