ファミリールーム
絞り込み:
資材コスト
並び替え:今日の人気順
写真 21〜40 枚目(全 1,310 枚)
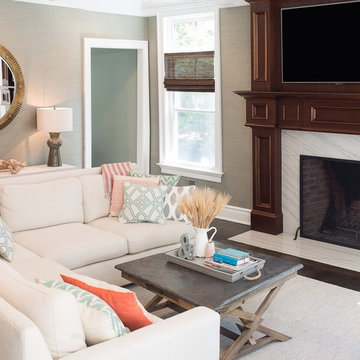
Turquoise chairs, sectional, flax sectional, natural sectional, gray grasscloth wallpaper, tv above fireplace, stained mantle, woven wood, cordless woven wood, cordless blinds, gray and whit rug, sofa table, console table, x bench, turquoise poufs, concrete coffee table, gray tray, accessories, geometric pillows
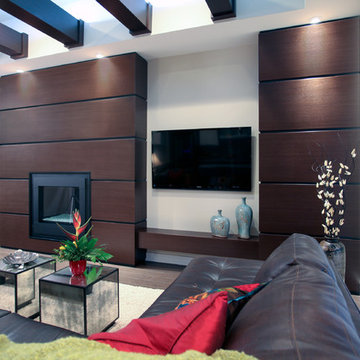
カルガリーにある広いコンテンポラリースタイルのおしゃれなオープンリビング (濃色無垢フローリング、標準型暖炉、壁掛け型テレビ、白い壁、木材の暖炉まわり) の写真

Beautiful naturally lit home with amazing views. Full, modern remodel with geometric tiles and iron railings.
デンバーにあるラグジュアリーな広いコンテンポラリースタイルのおしゃれなオープンリビング (白い壁、ラミネートの床、標準型暖炉、レンガの暖炉まわり、ベージュの床、三角天井) の写真
デンバーにあるラグジュアリーな広いコンテンポラリースタイルのおしゃれなオープンリビング (白い壁、ラミネートの床、標準型暖炉、レンガの暖炉まわり、ベージュの床、三角天井) の写真

Being the second home we have designed for this family, The challenge was creating spaces that were functional for this active family!. With the help of Jim Bulejski Architects, we completely gutted/renovated the first floor. Adding onto the original back of the house creating the new kitchen space any chef would want to create in. Renovated the original/existing "kitchen" to be an eat-in and side extension to the kitchen and coffee bar area.
We added a working laundry room for the kids to dump backpacks and sports gear and a refuge for her 5 dogs, a fresh den/seating area for the mom and dad, and last but not least, updated the old Living Room to create a cozy space for the kids and adults to retreat to! Using cool grays, navy, white and gold accents, these spaces are as gorgeous as they are comfortable.
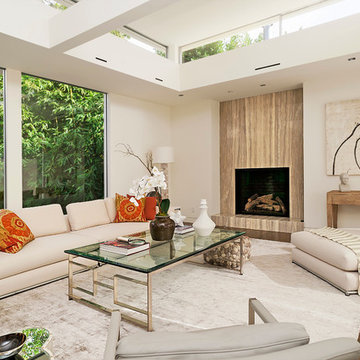
Architect: LM Studio, Los Angeles
Interior Designer: Lane McCook & Associates, Los Angeles
Landscape Architect: Nikila Rigby Ellis, Los Angeles
ダラスにあるコンテンポラリースタイルのおしゃれなオープンリビング (白い壁、無垢フローリング、標準型暖炉、木材の暖炉まわり、茶色い床) の写真
ダラスにあるコンテンポラリースタイルのおしゃれなオープンリビング (白い壁、無垢フローリング、標準型暖炉、木材の暖炉まわり、茶色い床) の写真
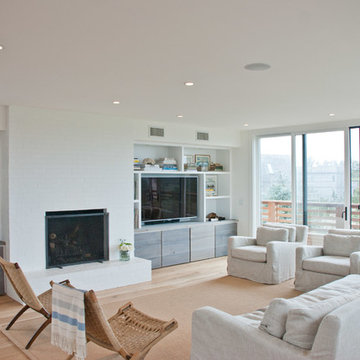
Will Goethe - Jason Thomas Architect
ニューヨークにあるコンテンポラリースタイルのおしゃれなオープンリビング (白い壁、無垢フローリング、標準型暖炉、レンガの暖炉まわり、壁掛け型テレビ) の写真
ニューヨークにあるコンテンポラリースタイルのおしゃれなオープンリビング (白い壁、無垢フローリング、標準型暖炉、レンガの暖炉まわり、壁掛け型テレビ) の写真
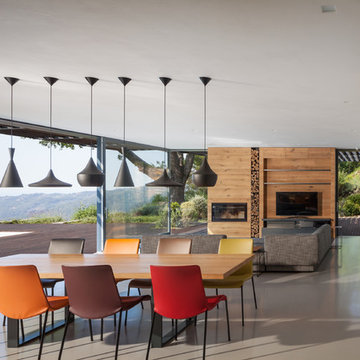
Andrea Zanchi Photography
他の地域にあるコンテンポラリースタイルのおしゃれなファミリールーム (グレーの壁、コンクリートの床、薪ストーブ、木材の暖炉まわり、据え置き型テレビ) の写真
他の地域にあるコンテンポラリースタイルのおしゃれなファミリールーム (グレーの壁、コンクリートの床、薪ストーブ、木材の暖炉まわり、据え置き型テレビ) の写真

Photo by Andrew Giammarco.
シアトルにある高級な中くらいなコンテンポラリースタイルのおしゃれな独立型ファミリールーム (グレーの壁、無垢フローリング、標準型暖炉、レンガの暖炉まわり、壁掛け型テレビ、壁紙) の写真
シアトルにある高級な中くらいなコンテンポラリースタイルのおしゃれな独立型ファミリールーム (グレーの壁、無垢フローリング、標準型暖炉、レンガの暖炉まわり、壁掛け型テレビ、壁紙) の写真

Living Room:
Our customer wanted to update the family room and the kitchen of this 1970's splanch. By painting the brick wall white and adding custom built-ins we brightened up the space. The decor reflects our client's love for color and a bit of asian style elements. We also made sure that the sitting was not only beautiful, but very comfortable and durable. The sofa and the accent chairs sit very comfortably and we used the performance fabrics to make sure they last through the years. We also wanted to highlight the art collection which the owner curated through the years.
Kithen:
We enlarged the kitchen by removing a partition wall that divided it from the dining room and relocated the entrance. Our goal was to create a warm and inviting kitchen, therefore we selected a mellow, neutral palette. The cabinets are soft Irish Cream as opposed to a bright white. The mosaic backsplash makes a statement, but remains subtle through its beige tones. We selected polished brass for the hardware, as well as brass and warm metals for the light fixtures which emit a warm and cozy glow.
For beauty and practicality, we used quartz for the working surface countertops and for the island we chose a sophisticated leather finish marble with strong movement and gold inflections. Because of our client’s love for Asian influences, we selected upholstery fabric with an image of a dragon, chrysanthemums to mimic Japanese textiles, and red accents scattered throughout.
Functionality, aesthetics, and expressing our clients vision was our main goal.
Photography: Jeanne Calarco, Context Media Development
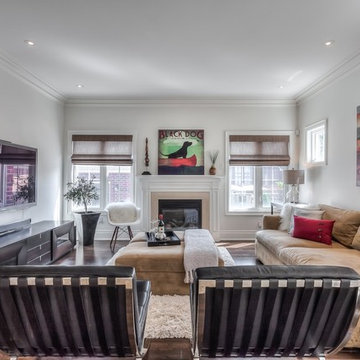
トロントにある低価格の中くらいなコンテンポラリースタイルのおしゃれなオープンリビング (白い壁、濃色無垢フローリング、標準型暖炉、木材の暖炉まわり、壁掛け型テレビ) の写真
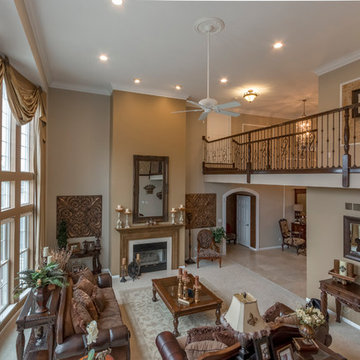
wideiphoto - Mark Schmitz
セントルイスにあるラグジュアリーな巨大なコンテンポラリースタイルのおしゃれなオープンリビング (ベージュの壁、カーペット敷き、標準型暖炉、木材の暖炉まわり、テレビなし) の写真
セントルイスにあるラグジュアリーな巨大なコンテンポラリースタイルのおしゃれなオープンリビング (ベージュの壁、カーペット敷き、標準型暖炉、木材の暖炉まわり、テレビなし) の写真
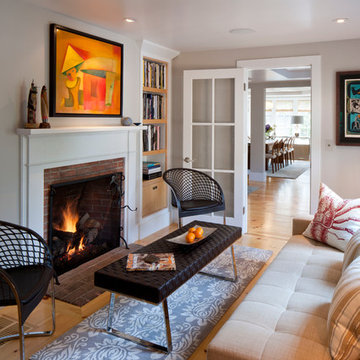
Photo Credits: Brian Vanden Brink
Interior Design: Shor Home
ボストンにある中くらいなコンテンポラリースタイルのおしゃれな独立型ファミリールーム (グレーの壁、ライブラリー、淡色無垢フローリング、標準型暖炉、レンガの暖炉まわり、茶色い床) の写真
ボストンにある中くらいなコンテンポラリースタイルのおしゃれな独立型ファミリールーム (グレーの壁、ライブラリー、淡色無垢フローリング、標準型暖炉、レンガの暖炉まわり、茶色い床) の写真
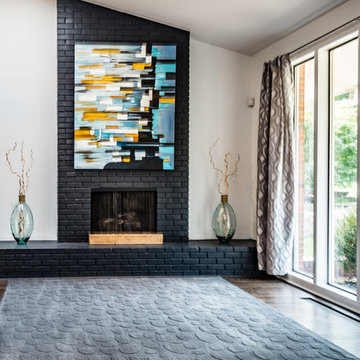
Fireplace
セントルイスにあるお手頃価格の広いコンテンポラリースタイルのおしゃれなオープンリビング (ベージュの壁、無垢フローリング、標準型暖炉、レンガの暖炉まわり) の写真
セントルイスにあるお手頃価格の広いコンテンポラリースタイルのおしゃれなオープンリビング (ベージュの壁、無垢フローリング、標準型暖炉、レンガの暖炉まわり) の写真
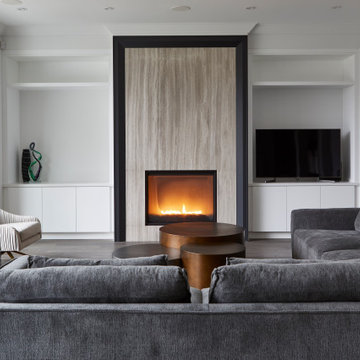
トロントにある中くらいなコンテンポラリースタイルのおしゃれな独立型ファミリールーム (白い壁、濃色無垢フローリング、標準型暖炉、木材の暖炉まわり、据え置き型テレビ) の写真

Open Concept Family Room, Featuring a 20' long Custom Made Douglas Fir Wood Paneled Wall with 15' Overhang, 10' Bio-Ethenol Fireplace, LED Lighting and Built-In Speakers.
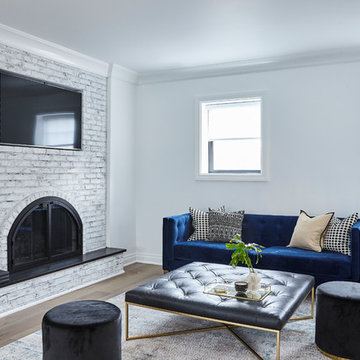
ニューヨークにあるお手頃価格の中くらいなコンテンポラリースタイルのおしゃれなオープンリビング (白い壁、標準型暖炉、レンガの暖炉まわり、埋込式メディアウォール、グレーの床) の写真
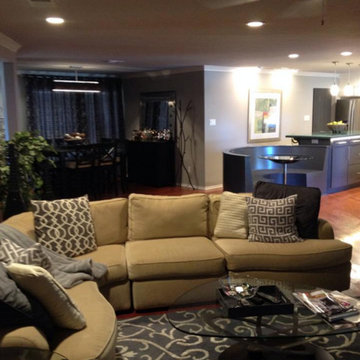
ダラスにあるお手頃価格の中くらいなコンテンポラリースタイルのおしゃれなオープンリビング (ホームバー、ベージュの壁、無垢フローリング、標準型暖炉、レンガの暖炉まわり) の写真
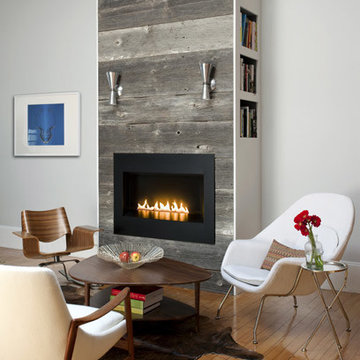
ワシントンD.C.にある高級な中くらいなコンテンポラリースタイルのおしゃれなオープンリビング (白い壁、無垢フローリング、標準型暖炉、木材の暖炉まわり、テレビなし、茶色い床) の写真
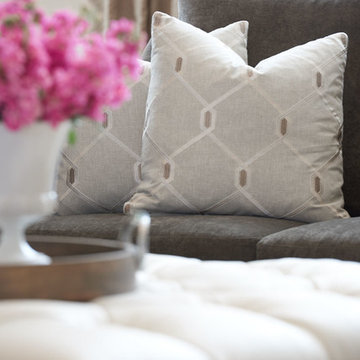
Full design of all Architectural details and finishes with turn-key furnishings and styling throughout.
Photography by Carlson Productions LLC
デトロイトにあるラグジュアリーな広いコンテンポラリースタイルのおしゃれなオープンリビング (ベージュの壁、濃色無垢フローリング、標準型暖炉、木材の暖炉まわり、埋込式メディアウォール) の写真
デトロイトにあるラグジュアリーな広いコンテンポラリースタイルのおしゃれなオープンリビング (ベージュの壁、濃色無垢フローリング、標準型暖炉、木材の暖炉まわり、埋込式メディアウォール) の写真
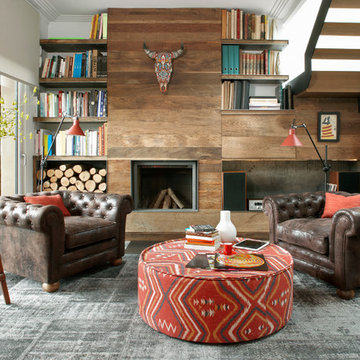
Jordi Miralles
バルセロナにある高級な中くらいなコンテンポラリースタイルのおしゃれなオープンリビング (ライブラリー、白い壁、無垢フローリング、標準型暖炉、木材の暖炉まわり、テレビなし) の写真
バルセロナにある高級な中くらいなコンテンポラリースタイルのおしゃれなオープンリビング (ライブラリー、白い壁、無垢フローリング、標準型暖炉、木材の暖炉まわり、テレビなし) の写真
2