コンテンポラリースタイルのファミリールーム (暖炉なし、両方向型暖炉、レンガの暖炉まわり、石材の暖炉まわり、埋込式メディアウォール) の写真
絞り込み:
資材コスト
並び替え:今日の人気順
写真 1〜20 枚目(全 60 枚)
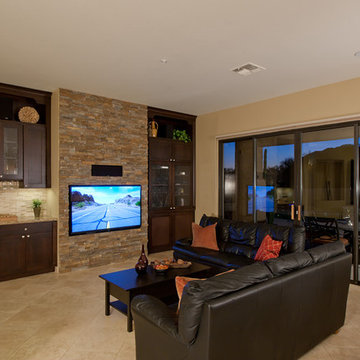
Connor Contracting, Taube Photography
フェニックスにある中くらいなコンテンポラリースタイルのおしゃれなオープンリビング (ベージュの壁、トラバーチンの床、暖炉なし、石材の暖炉まわり、埋込式メディアウォール) の写真
フェニックスにある中くらいなコンテンポラリースタイルのおしゃれなオープンリビング (ベージュの壁、トラバーチンの床、暖炉なし、石材の暖炉まわり、埋込式メディアウォール) の写真
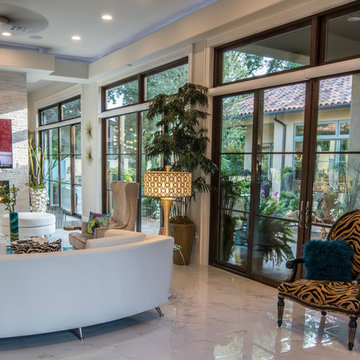
Ann Sherman
オクラホマシティにあるラグジュアリーな広いコンテンポラリースタイルのおしゃれなオープンリビング (ベージュの壁、大理石の床、両方向型暖炉、石材の暖炉まわり、埋込式メディアウォール) の写真
オクラホマシティにあるラグジュアリーな広いコンテンポラリースタイルのおしゃれなオープンリビング (ベージュの壁、大理石の床、両方向型暖炉、石材の暖炉まわり、埋込式メディアウォール) の写真

Compact and cosy, the L-shape sofa makes the most of the space, creating a comfy and inviting teenage chill out zone.
ロンドンにあるお手頃価格の小さなコンテンポラリースタイルのおしゃれな独立型ファミリールーム (ゲームルーム、青い壁、無垢フローリング、暖炉なし、レンガの暖炉まわり、埋込式メディアウォール、茶色い床) の写真
ロンドンにあるお手頃価格の小さなコンテンポラリースタイルのおしゃれな独立型ファミリールーム (ゲームルーム、青い壁、無垢フローリング、暖炉なし、レンガの暖炉まわり、埋込式メディアウォール、茶色い床) の写真
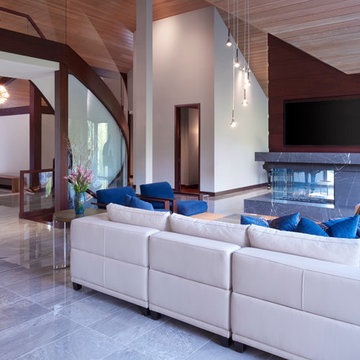
The Renovation of this home held a host of issues to resolve. The original fireplace was awkward and the ceiling was very complex. The original fireplace concept was designed to use a 3-sided fireplace to divide two rooms which became the focal point of the Great Room. For this particular floor plan since the Great Room was open to the rest of the main floor a sectional was the perfect choice to ground the space. It did just that! Although it is an open concept the floor plan creates a comfortable cozy space.
Photography by Carlson Productions, LLC
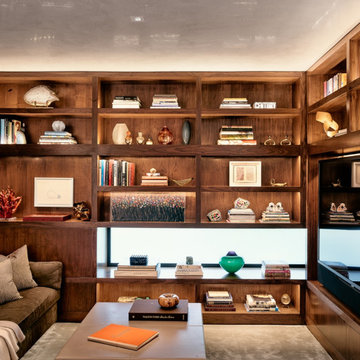
オースティンにある中くらいなコンテンポラリースタイルのおしゃれな独立型ファミリールーム (ライブラリー、茶色い壁、カーペット敷き、暖炉なし、石材の暖炉まわり、埋込式メディアウォール、グレーの床) の写真
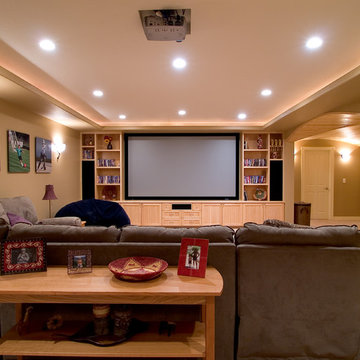
Don Murray
デンバーにある広いコンテンポラリースタイルのおしゃれなオープンリビング (ベージュの壁、カーペット敷き、石材の暖炉まわり、両方向型暖炉、埋込式メディアウォール、ベージュの床) の写真
デンバーにある広いコンテンポラリースタイルのおしゃれなオープンリビング (ベージュの壁、カーペット敷き、石材の暖炉まわり、両方向型暖炉、埋込式メディアウォール、ベージュの床) の写真
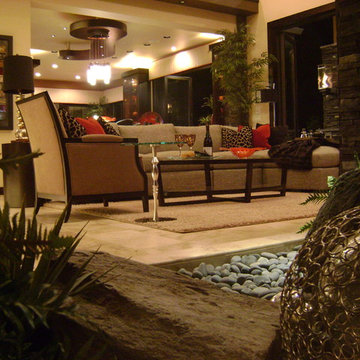
Family room/great room featuring open indoor/outdoor living space. Design by Tammy Lefever, Interior Motives Accents and Designs Inc.
ポートランドにある高級な広いコンテンポラリースタイルのおしゃれなオープンリビング (ベージュの壁、トラバーチンの床、両方向型暖炉、石材の暖炉まわり、埋込式メディアウォール) の写真
ポートランドにある高級な広いコンテンポラリースタイルのおしゃれなオープンリビング (ベージュの壁、トラバーチンの床、両方向型暖炉、石材の暖炉まわり、埋込式メディアウォール) の写真
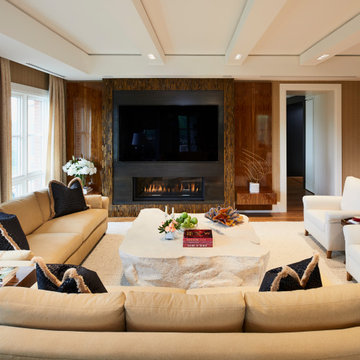
Contemporary family room featuring a two sided fireplace with a semi precious tigers eye surround.
トロントにある広いコンテンポラリースタイルのおしゃれな独立型ファミリールーム (茶色い壁、カーペット敷き、両方向型暖炉、石材の暖炉まわり、埋込式メディアウォール、白い床、折り上げ天井、板張り壁) の写真
トロントにある広いコンテンポラリースタイルのおしゃれな独立型ファミリールーム (茶色い壁、カーペット敷き、両方向型暖炉、石材の暖炉まわり、埋込式メディアウォール、白い床、折り上げ天井、板張り壁) の写真
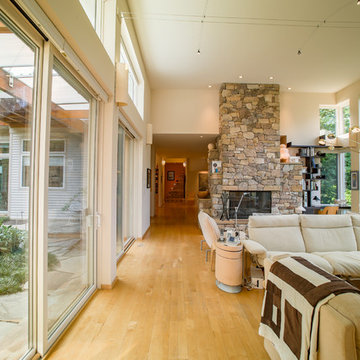
Duffy Healey
ローリーにある巨大なコンテンポラリースタイルのおしゃれなオープンリビング (ベージュの壁、淡色無垢フローリング、両方向型暖炉、石材の暖炉まわり、埋込式メディアウォール) の写真
ローリーにある巨大なコンテンポラリースタイルのおしゃれなオープンリビング (ベージュの壁、淡色無垢フローリング、両方向型暖炉、石材の暖炉まわり、埋込式メディアウォール) の写真
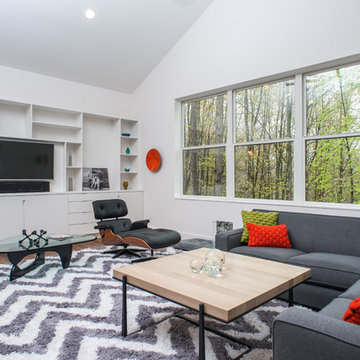
Living area with media wall and large windows.
デトロイトにある中くらいなコンテンポラリースタイルのおしゃれなオープンリビング (白い壁、無垢フローリング、両方向型暖炉、石材の暖炉まわり、埋込式メディアウォール) の写真
デトロイトにある中くらいなコンテンポラリースタイルのおしゃれなオープンリビング (白い壁、無垢フローリング、両方向型暖炉、石材の暖炉まわり、埋込式メディアウォール) の写真
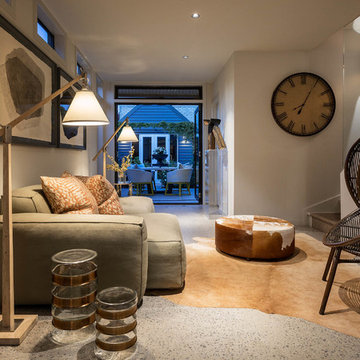
Photography by Matthew Moore
メルボルンにある高級な中くらいなコンテンポラリースタイルのおしゃれなオープンリビング (白い壁、コンクリートの床、埋込式メディアウォール、両方向型暖炉、レンガの暖炉まわり、グレーの床) の写真
メルボルンにある高級な中くらいなコンテンポラリースタイルのおしゃれなオープンリビング (白い壁、コンクリートの床、埋込式メディアウォール、両方向型暖炉、レンガの暖炉まわり、グレーの床) の写真

Contemporary family room featuring a two sided fireplace with a semi precious tigers eye surround.
トロントにある広いコンテンポラリースタイルのおしゃれな独立型ファミリールーム (茶色い壁、カーペット敷き、両方向型暖炉、石材の暖炉まわり、埋込式メディアウォール、白い床、折り上げ天井、板張り壁) の写真
トロントにある広いコンテンポラリースタイルのおしゃれな独立型ファミリールーム (茶色い壁、カーペット敷き、両方向型暖炉、石材の暖炉まわり、埋込式メディアウォール、白い床、折り上げ天井、板張り壁) の写真
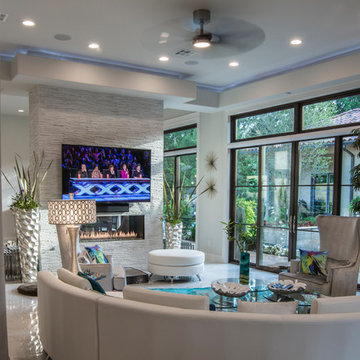
Ann Sherman
オクラホマシティにあるラグジュアリーな広いコンテンポラリースタイルのおしゃれなオープンリビング (ベージュの壁、大理石の床、両方向型暖炉、石材の暖炉まわり、埋込式メディアウォール) の写真
オクラホマシティにあるラグジュアリーな広いコンテンポラリースタイルのおしゃれなオープンリビング (ベージュの壁、大理石の床、両方向型暖炉、石材の暖炉まわり、埋込式メディアウォール) の写真
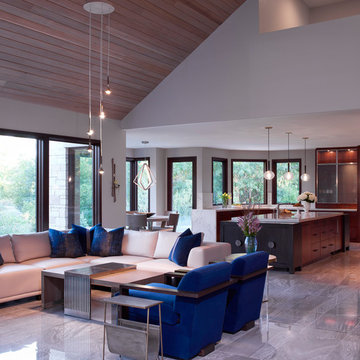
Photography by Carlson Productions, LLC
デトロイトにあるラグジュアリーな巨大なコンテンポラリースタイルのおしゃれなオープンリビング (グレーの壁、磁器タイルの床、両方向型暖炉、石材の暖炉まわり、埋込式メディアウォール、グレーの床) の写真
デトロイトにあるラグジュアリーな巨大なコンテンポラリースタイルのおしゃれなオープンリビング (グレーの壁、磁器タイルの床、両方向型暖炉、石材の暖炉まわり、埋込式メディアウォール、グレーの床) の写真
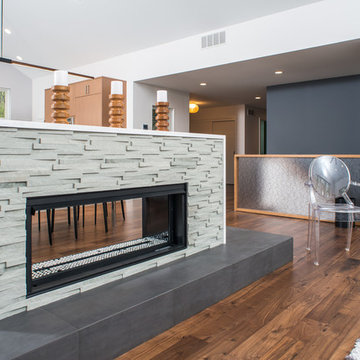
Double-sided quartz fireplace separates living room from dining room while also acting as an eye-catching sculptural piece.
デトロイトにある中くらいなコンテンポラリースタイルのおしゃれなオープンリビング (白い壁、無垢フローリング、両方向型暖炉、石材の暖炉まわり、埋込式メディアウォール) の写真
デトロイトにある中くらいなコンテンポラリースタイルのおしゃれなオープンリビング (白い壁、無垢フローリング、両方向型暖炉、石材の暖炉まわり、埋込式メディアウォール) の写真
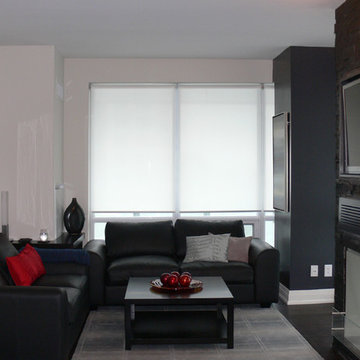
The fireplace wall was constructed to house the tv and fireplace with a pull out drawer and grate front enabling the remote controls to work. The fireplace is see through, so the client can enjoy it from the balcony as well. Custom furniture was built to suit the space, including a corner end table and custom down filled leather sofas.
The two columns flanking the new ledgestone wall are painted charcoal gray, to match the stone and create harmony. This also creates accent walls, which are adorned with custom made artwork.
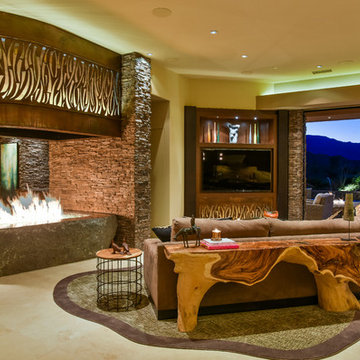
Chris Miller Imagine Imagery
他の地域にあるラグジュアリーな巨大なコンテンポラリースタイルのおしゃれなオープンリビング (ベージュの壁、トラバーチンの床、両方向型暖炉、石材の暖炉まわり、埋込式メディアウォール) の写真
他の地域にあるラグジュアリーな巨大なコンテンポラリースタイルのおしゃれなオープンリビング (ベージュの壁、トラバーチンの床、両方向型暖炉、石材の暖炉まわり、埋込式メディアウォール) の写真
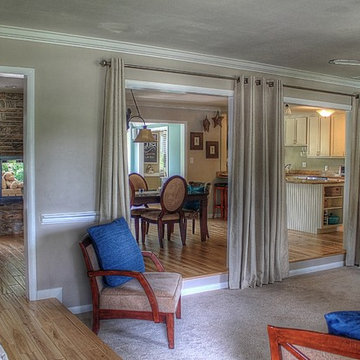
The original layout of this home was different than you see here. The area where the built-ins are was open to the previous dining room (on the right) next to the kitchen. I closed off the two spaces giving the home a much needed fourth bedroom. The old parkay flooring was taken out of the home and replaced with a light colored birch. The drop down room was repurposed into a media room and a built-ins were added for needed storage space and to give the room a new purpose. I didn't want to lose the natural wood element to the room from the birch built-ins so I white washed them to show the woods natural grain. Curtains were added to the opening of the room so that the room may be used as a cinema/media room giving the space a really cozy movie theater quality.
Photo Credit: Kimberly Schneider
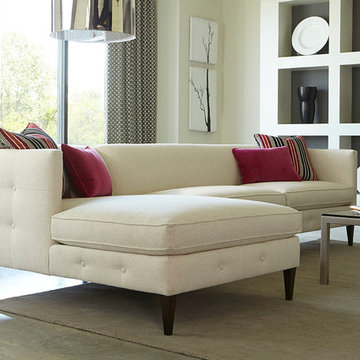
トロントにある高級な小さなコンテンポラリースタイルのおしゃれなオープンリビング (白い壁、リノリウムの床、暖炉なし、レンガの暖炉まわり、埋込式メディアウォール) の写真
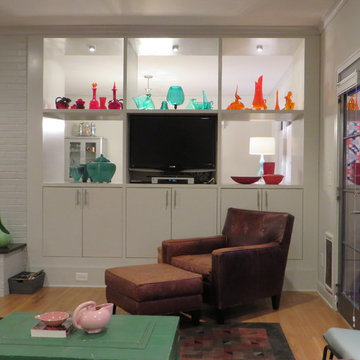
-Created open plan
-Removed wall separating Kitchen and Breakfast area from Living Areas
-Combined former Laundry room and Den into new Great Room and Office
コンテンポラリースタイルのファミリールーム (暖炉なし、両方向型暖炉、レンガの暖炉まわり、石材の暖炉まわり、埋込式メディアウォール) の写真
1