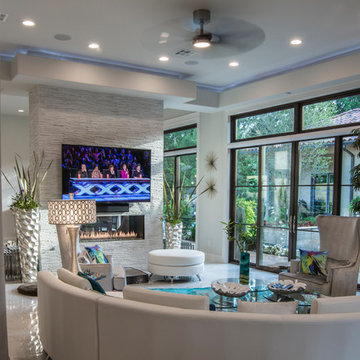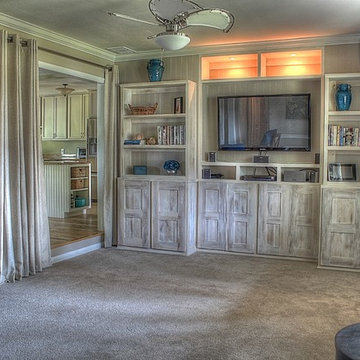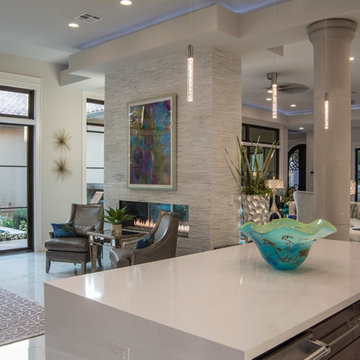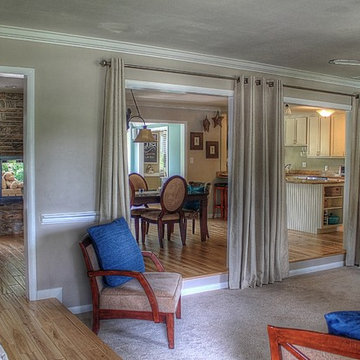グレーのコンテンポラリースタイルのファミリールーム (暖炉なし、両方向型暖炉、レンガの暖炉まわり、石材の暖炉まわり、埋込式メディアウォール) の写真
絞り込み:
資材コスト
並び替え:今日の人気順
写真 1〜4 枚目(全 4 枚)

Ann Sherman
オクラホマシティにあるラグジュアリーな広いコンテンポラリースタイルのおしゃれなオープンリビング (ベージュの壁、大理石の床、両方向型暖炉、石材の暖炉まわり、埋込式メディアウォール) の写真
オクラホマシティにあるラグジュアリーな広いコンテンポラリースタイルのおしゃれなオープンリビング (ベージュの壁、大理石の床、両方向型暖炉、石材の暖炉まわり、埋込式メディアウォール) の写真

The homes previous layout was confusing. The wall you see with the built-ins did not exist making the home too open and making this room seem like it did not serve a purpose other than to walk through to get to the front door. I added a wall in-between the existing living room and previous dining room giving both rooms a purpose. I also added a hidden built-in safe into the existing bookshelf on the right. The bookshelf opens up into a secret compartment to hold guns, jewelry or objects that you need to hide. The hinges are able to carry the entire load of the bookshelf and it's contents and opens out into the room. I though this was pretty 007 of me :) and really loved designing this bookshelf with this in mind. By working with the space to maximize it's potential I added a closet just on the other side of the shelving unit to the left giving the new bedroom a closet, this allowed us to pop out the other shelving unit on the right and create this hidden space that when looking at, you would never know it was there.
Photo Credit: Kimberly Schneider

A view from the kitchens bars shows the openess and flow of the home.
Ann Sherman
オクラホマシティにあるラグジュアリーな広いコンテンポラリースタイルのおしゃれなオープンリビング (ベージュの壁、大理石の床、両方向型暖炉、石材の暖炉まわり、埋込式メディアウォール) の写真
オクラホマシティにあるラグジュアリーな広いコンテンポラリースタイルのおしゃれなオープンリビング (ベージュの壁、大理石の床、両方向型暖炉、石材の暖炉まわり、埋込式メディアウォール) の写真

The original layout of this home was different than you see here. The area where the built-ins are was open to the previous dining room (on the right) next to the kitchen. I closed off the two spaces giving the home a much needed fourth bedroom. The old parkay flooring was taken out of the home and replaced with a light colored birch. The drop down room was repurposed into a media room and a built-ins were added for needed storage space and to give the room a new purpose. I didn't want to lose the natural wood element to the room from the birch built-ins so I white washed them to show the woods natural grain. Curtains were added to the opening of the room so that the room may be used as a cinema/media room giving the space a really cozy movie theater quality.
Photo Credit: Kimberly Schneider
グレーのコンテンポラリースタイルのファミリールーム (暖炉なし、両方向型暖炉、レンガの暖炉まわり、石材の暖炉まわり、埋込式メディアウォール) の写真
1