コンテンポラリースタイルのファミリールーム (吊り下げ式暖炉、レンガの暖炉まわり、タイルの暖炉まわり) の写真
絞り込み:
資材コスト
並び替え:今日の人気順
写真 1〜20 枚目(全 32 枚)
1/5
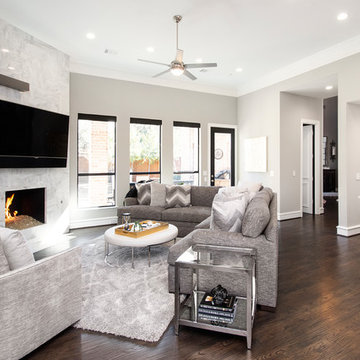
Our clients came to us wanting to update and open up their kitchen, breakfast nook, wet bar, and den. They wanted a cleaner look without clutter but didn’t want to go with an all-white kitchen, fearing it’s too trendy. Their kitchen was not utilized well and was not aesthetically appealing; it was very ornate and dark. The cooktop was too far back in the kitchen towards the butler’s pantry, making it awkward when cooking, so they knew they wanted that moved. The rest was left up to our designer to overcome these obstacles and give them their dream kitchen.
We gutted the kitchen cabinets, including the built-in china cabinet and all finishes. The pony wall that once separated the kitchen from the den (and also housed the sink, dishwasher, and ice maker) was removed, and those appliances were relocated to the new large island, which had a ton of storage and a 15” overhang for bar seating. Beautiful aged brass Quebec 6-light pendants were hung above the island.
All cabinets were replaced and drawers were designed to maximize storage. The Eclipse “Greensboro” cabinetry was painted gray with satin brass Emtek Mod Hex “Urban Modern” pulls. A large banquet seating area was added where the stand-alone kitchen table once sat. The main wall was covered with 20x20 white Golwoo tile. The backsplash in the kitchen and the banquette accent tile was a contemporary coordinating Tempesta Neve polished Wheaton mosaic marble.
In the wet bar, they wanted to completely gut and replace everything! The overhang was useless and it was closed off with a large bar that they wanted to be opened up, so we leveled out the ceilings and filled in the original doorway into the bar in order for the flow into the kitchen and living room more natural. We gutted all cabinets, plumbing, appliances, light fixtures, and the pass-through pony wall. A beautiful backsplash was installed using Nova Hex Graphite ceramic mosaic 5x5 tile. A 15” overhang was added at the counter for bar seating.
In the den, they hated the brick fireplace and wanted a less rustic look. The original mantel was very bulky and dark, whereas they preferred a more rectangular firebox opening, if possible. We removed the fireplace and surrounding hearth, brick, and trim, as well as the built-in cabinets. The new fireplace was flush with the wall and surrounded with Tempesta Neve Polished Marble 8x20 installed in a Herringbone pattern. The TV was hung above the fireplace and floating shelves were added to the surrounding walls for photographs and artwork.
They wanted to completely gut and replace everything in the powder bath, so we started by adding blocking in the wall for the new floating cabinet and a white vessel sink. Black Boardwalk Charcoal Hex Porcelain mosaic 2x2 tile was used on the bathroom floor; coordinating with a contemporary “Cleopatra Silver Amalfi” black glass 2x4 mosaic wall tile. Two Schoolhouse Electric “Isaac” short arm brass sconces were added above the aged brass metal framed hexagon mirror. The countertops used in here, as well as the kitchen and bar, were Elements quartz “White Lightning.” We refinished all existing wood floors downstairs with hand scraped with the grain. Our clients absolutely love their new space with its ease of organization and functionality.
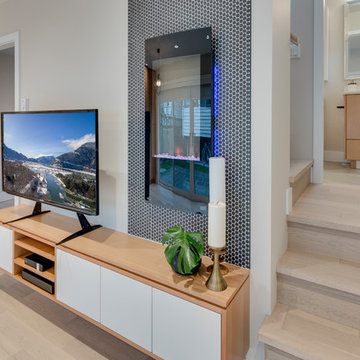
バンクーバーにある中くらいなコンテンポラリースタイルのおしゃれなオープンリビング (ベージュの壁、淡色無垢フローリング、吊り下げ式暖炉、タイルの暖炉まわり、据え置き型テレビ、ベージュの床) の写真
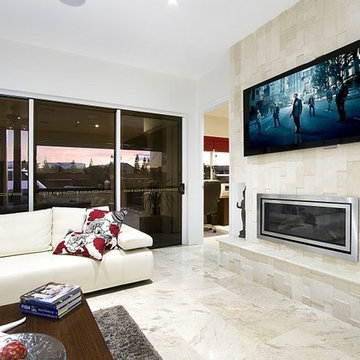
Family living with wall hung tv above gas fireplace
ブリスベンにある高級な広いコンテンポラリースタイルのおしゃれなオープンリビング (白い壁、トラバーチンの床、吊り下げ式暖炉、タイルの暖炉まわり、壁掛け型テレビ、ベージュの床) の写真
ブリスベンにある高級な広いコンテンポラリースタイルのおしゃれなオープンリビング (白い壁、トラバーチンの床、吊り下げ式暖炉、タイルの暖炉まわり、壁掛け型テレビ、ベージュの床) の写真
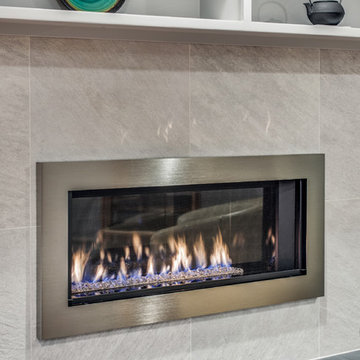
Replace old 70s fireplace with new contemporary style.
New tile face and hearth
シアトルにあるお手頃価格の中くらいなコンテンポラリースタイルのおしゃれなオープンリビング (グレーの壁、無垢フローリング、吊り下げ式暖炉、タイルの暖炉まわり、茶色い床) の写真
シアトルにあるお手頃価格の中くらいなコンテンポラリースタイルのおしゃれなオープンリビング (グレーの壁、無垢フローリング、吊り下げ式暖炉、タイルの暖炉まわり、茶色い床) の写真
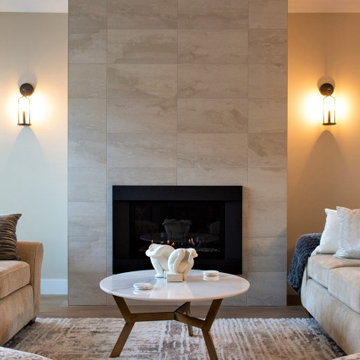
Floor to ceiling tiling done around the fireplace. White trim and lighter brown flooring to tie everything in.
バンクーバーにあるコンテンポラリースタイルのおしゃれなオープンリビング (ベージュの壁、ラミネートの床、吊り下げ式暖炉、タイルの暖炉まわり、茶色い床) の写真
バンクーバーにあるコンテンポラリースタイルのおしゃれなオープンリビング (ベージュの壁、ラミネートの床、吊り下げ式暖炉、タイルの暖炉まわり、茶色い床) の写真
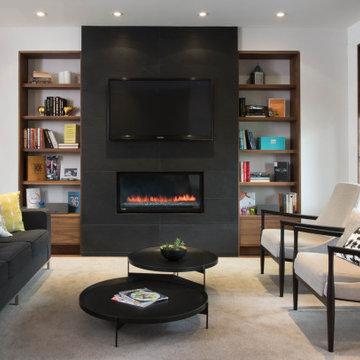
Custom bookshelves and drawers in walnut veneer.
トロントにある中くらいなコンテンポラリースタイルのおしゃれなオープンリビング (白い壁、カーペット敷き、吊り下げ式暖炉、タイルの暖炉まわり、壁掛け型テレビ、茶色い床) の写真
トロントにある中くらいなコンテンポラリースタイルのおしゃれなオープンリビング (白い壁、カーペット敷き、吊り下げ式暖炉、タイルの暖炉まわり、壁掛け型テレビ、茶色い床) の写真
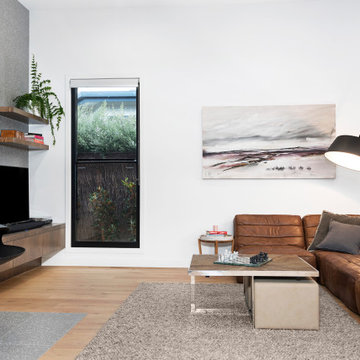
他の地域にある高級な広いコンテンポラリースタイルのおしゃれなオープンリビング (白い壁、無垢フローリング、吊り下げ式暖炉、タイルの暖炉まわり、壁掛け型テレビ、茶色い床) の写真
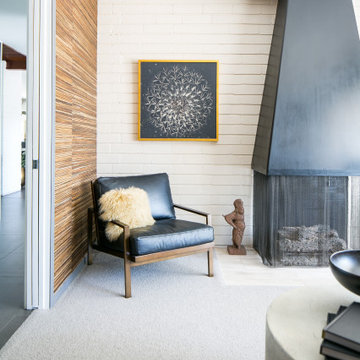
オレンジカウンティにある高級な小さなコンテンポラリースタイルのおしゃれな独立型ファミリールーム (カーペット敷き、吊り下げ式暖炉、レンガの暖炉まわり、壁掛け型テレビ、グレーの床、壁紙) の写真
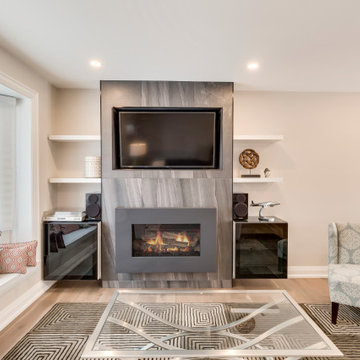
Full custom TV and fireplace feature wall with floor to ceiling large format porcelain tiles and Schluter trim. Napoleon wall mount gas fireplace with floating cabinets and wall shelving above. Custom bay window seating and cushions.
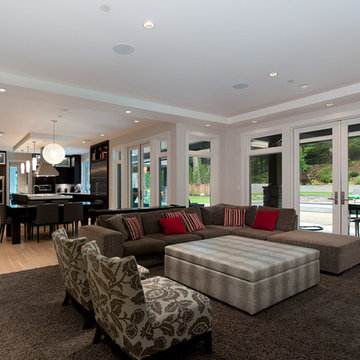
バンクーバーにあるラグジュアリーな広いコンテンポラリースタイルのおしゃれなオープンリビング (グレーの壁、淡色無垢フローリング、ベージュの床、吊り下げ式暖炉、タイルの暖炉まわり) の写真
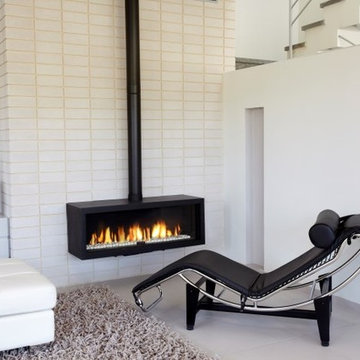
Clean white space featuring an fireplace with a white brick surround.
トロントにある中くらいなコンテンポラリースタイルのおしゃれなファミリールーム (白い壁、磁器タイルの床、吊り下げ式暖炉、レンガの暖炉まわり) の写真
トロントにある中くらいなコンテンポラリースタイルのおしゃれなファミリールーム (白い壁、磁器タイルの床、吊り下げ式暖炉、レンガの暖炉まわり) の写真
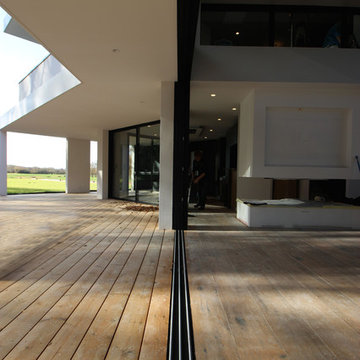
atelier scenario
トゥールーズにあるラグジュアリーな広いコンテンポラリースタイルのおしゃれなオープンリビング (白い壁、セラミックタイルの床、吊り下げ式暖炉、レンガの暖炉まわり、茶色い床) の写真
トゥールーズにあるラグジュアリーな広いコンテンポラリースタイルのおしゃれなオープンリビング (白い壁、セラミックタイルの床、吊り下げ式暖炉、レンガの暖炉まわり、茶色い床) の写真
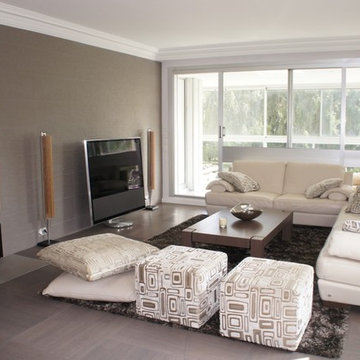
パリにある中くらいなコンテンポラリースタイルのおしゃれなオープンリビング (ベージュの壁、セラミックタイルの床、グレーの床、吊り下げ式暖炉、タイルの暖炉まわり) の写真
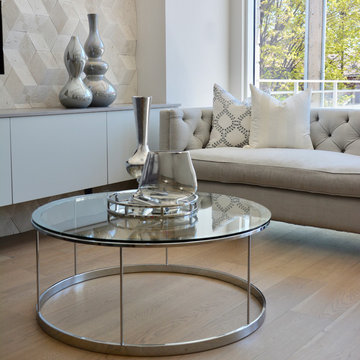
オタワにある中くらいなコンテンポラリースタイルのおしゃれなオープンリビング (白い壁、淡色無垢フローリング、吊り下げ式暖炉、タイルの暖炉まわり) の写真
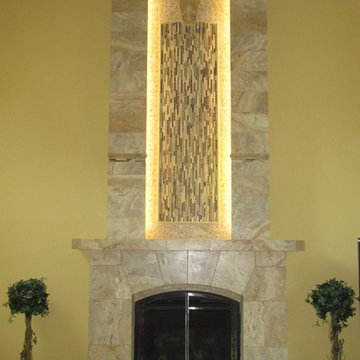
Christina Simcic| Maison Cappellari | Custom Blend Stilato
ニューヨークにあるコンテンポラリースタイルのおしゃれな独立型ファミリールーム (黄色い壁、吊り下げ式暖炉、タイルの暖炉まわり) の写真
ニューヨークにあるコンテンポラリースタイルのおしゃれな独立型ファミリールーム (黄色い壁、吊り下げ式暖炉、タイルの暖炉まわり) の写真
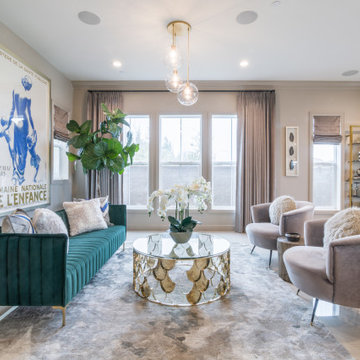
This chic/contemporary formal family room was designed for a working mom. After a long day of work she loves to have friends over & sip champagne and wine in this open concept space, while still being able to see her children. In this space, you will also see the living room, the kitchen, and the dining room. The fireplace was added to give the room a grand gesture for such a large space. The tile gives the space texture and depth.
JL Interiors is a LA-based creative/diverse firm that specializes in residential interiors. JL Interiors empowers homeowners to design their dream home that they can be proud of! The design isn’t just about making things beautiful; it’s also about making things work beautifully. Contact us for a free consultation Hello@JLinteriors.design _ 310.390.6849_ www.JLinteriors.design
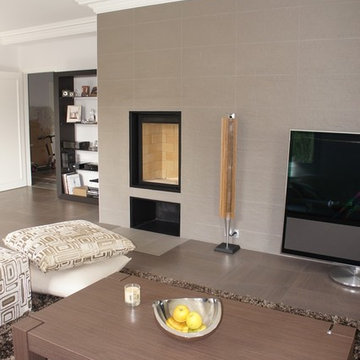
パリにあるお手頃価格の中くらいなコンテンポラリースタイルのおしゃれなオープンリビング (タイルの暖炉まわり、ベージュの壁、セラミックタイルの床、吊り下げ式暖炉、グレーの床) の写真
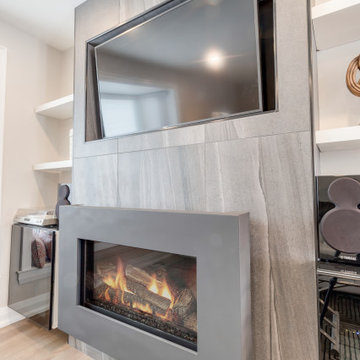
Full custom TV and fireplace feature wall with floor to ceiling large format porcelain tiles and Schluter trim. Napoleon wall mount gas fireplace with floating cabinets and wall shelving above. Custom bay window seating and cushions.
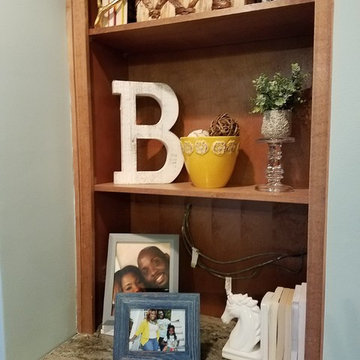
ウィルミントンにあるお手頃価格の中くらいなコンテンポラリースタイルのおしゃれなオープンリビング (青い壁、淡色無垢フローリング、吊り下げ式暖炉、レンガの暖炉まわり、埋込式メディアウォール、茶色い床) の写真
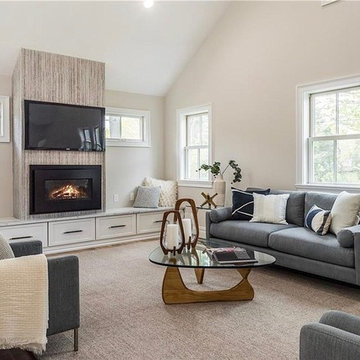
Staged family room emphasizes the ability to seat a lot of people.
ニューヨークにあるコンテンポラリースタイルのおしゃれなファミリールーム (ベージュの壁、無垢フローリング、吊り下げ式暖炉、タイルの暖炉まわり、茶色い床) の写真
ニューヨークにあるコンテンポラリースタイルのおしゃれなファミリールーム (ベージュの壁、無垢フローリング、吊り下げ式暖炉、タイルの暖炉まわり、茶色い床) の写真
コンテンポラリースタイルのファミリールーム (吊り下げ式暖炉、レンガの暖炉まわり、タイルの暖炉まわり) の写真
1