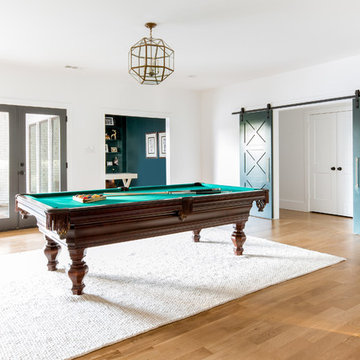コンテンポラリースタイルのファミリールーム (コーナー設置型暖炉、両方向型暖炉、淡色無垢フローリング) の写真
絞り込み:
資材コスト
並び替え:今日の人気順
写真 161〜180 枚目(全 456 枚)
1/5
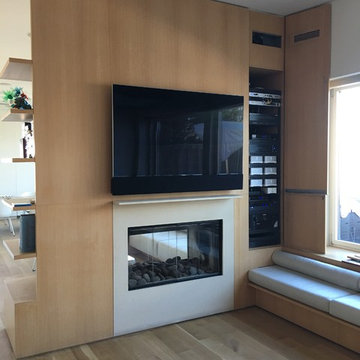
After meeting with the client, we decided that reusing the existing wire throughout the penthouse was the simplest and most efficient approach. In the end - Sonos Music, Vantage Lights, and Enterprise WiFi is discretely placed throughout the residence.
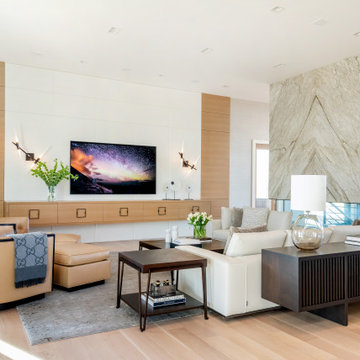
Design - Atmosphere Interior Design
他の地域にある広いコンテンポラリースタイルのおしゃれなオープンリビング (白い壁、淡色無垢フローリング、両方向型暖炉、石材の暖炉まわり、壁掛け型テレビ、ベージュの床) の写真
他の地域にある広いコンテンポラリースタイルのおしゃれなオープンリビング (白い壁、淡色無垢フローリング、両方向型暖炉、石材の暖炉まわり、壁掛け型テレビ、ベージュの床) の写真
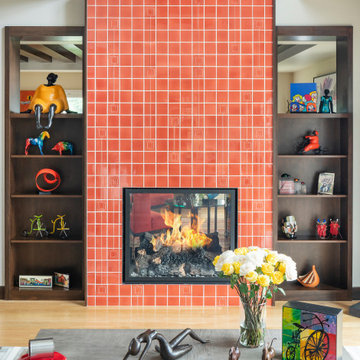
A two-sided fireplace sets the stage for this sitting area next to the dining room. Built by Meadowlark Design+Build. Architecture: Architectural Resource. Photography Joshua Caldwell.
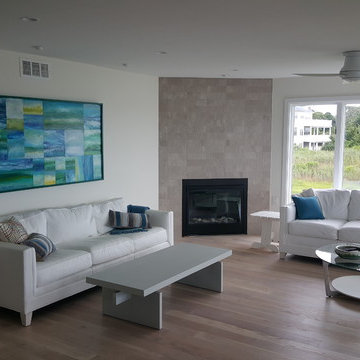
フィラデルフィアにある高級な広いコンテンポラリースタイルのおしゃれなオープンリビング (白い壁、淡色無垢フローリング、コーナー設置型暖炉、タイルの暖炉まわり、据え置き型テレビ) の写真
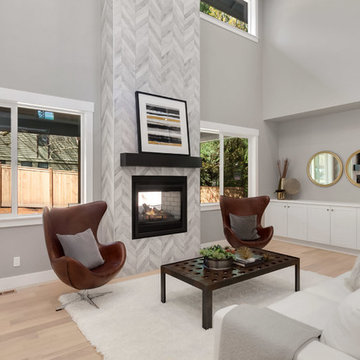
Enfort Homes - New Construction 2018
シアトルにある高級な広いコンテンポラリースタイルのおしゃれなロフトリビング (淡色無垢フローリング、両方向型暖炉、タイルの暖炉まわり) の写真
シアトルにある高級な広いコンテンポラリースタイルのおしゃれなロフトリビング (淡色無垢フローリング、両方向型暖炉、タイルの暖炉まわり) の写真
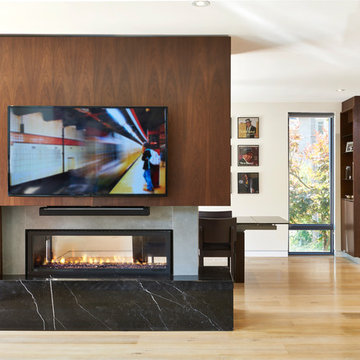
A two-sided fireplace separates the family room from the dining room.
トロントにあるお手頃価格の中くらいなコンテンポラリースタイルのおしゃれなオープンリビング (白い壁、淡色無垢フローリング、両方向型暖炉、コンクリートの暖炉まわり、埋込式メディアウォール) の写真
トロントにあるお手頃価格の中くらいなコンテンポラリースタイルのおしゃれなオープンリビング (白い壁、淡色無垢フローリング、両方向型暖炉、コンクリートの暖炉まわり、埋込式メディアウォール) の写真
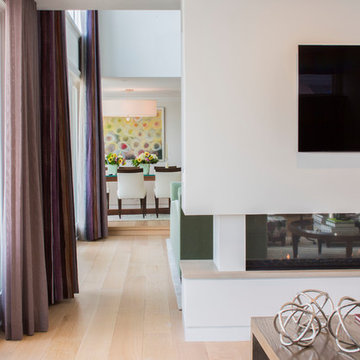
Built by Olson Development LLC
ニューヨークにある広いコンテンポラリースタイルのおしゃれなオープンリビング (ライブラリー、黄色い壁、淡色無垢フローリング、両方向型暖炉、壁掛け型テレビ) の写真
ニューヨークにある広いコンテンポラリースタイルのおしゃれなオープンリビング (ライブラリー、黄色い壁、淡色無垢フローリング、両方向型暖炉、壁掛け型テレビ) の写真
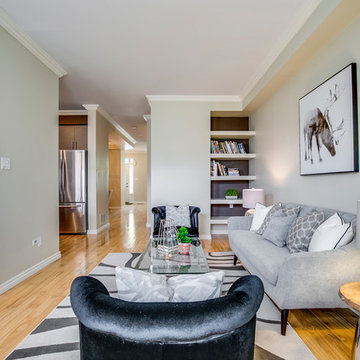
トロントにある中くらいなコンテンポラリースタイルのおしゃれなファミリールーム (グレーの壁、淡色無垢フローリング、コーナー設置型暖炉、レンガの暖炉まわり、黄色い床) の写真
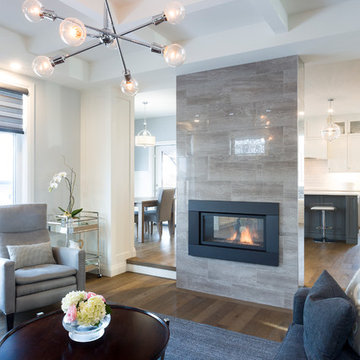
他の地域にある広いコンテンポラリースタイルのおしゃれなオープンリビング (グレーの壁、淡色無垢フローリング、両方向型暖炉、タイルの暖炉まわり、壁掛け型テレビ) の写真
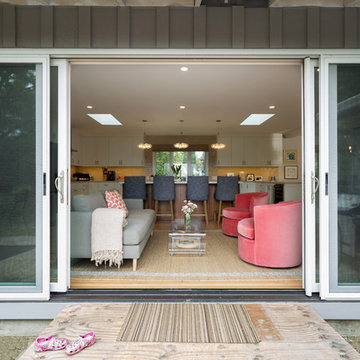
Paige Green
サンフランシスコにある高級な中くらいなコンテンポラリースタイルのおしゃれなオープンリビング (白い壁、淡色無垢フローリング、両方向型暖炉、石材の暖炉まわり、壁掛け型テレビ) の写真
サンフランシスコにある高級な中くらいなコンテンポラリースタイルのおしゃれなオープンリビング (白い壁、淡色無垢フローリング、両方向型暖炉、石材の暖炉まわり、壁掛け型テレビ) の写真
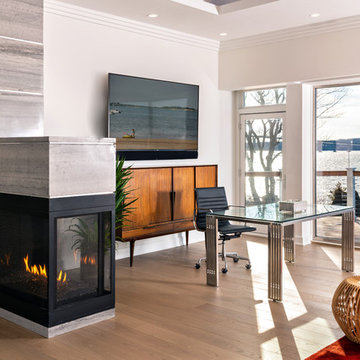
Designed, prewired, installed and programmed by Systems Design. Whole House Audio, Custom Media Room, Custom Grille to Match the TV, Salamander Design AV Furniture, Network, and Outdoor Audio. Savant Home Automation. Photography credit: Dan Cutrona
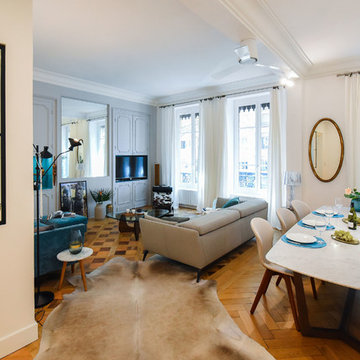
Dans cette pièce à vivre (salon et salle à manger), les parquets ont été rénovés et remis au goût du jour avec un vernis naturel. Puisqu'à l'origine il s'agissait de deux pièces distinctes, une délimitation peu esthétique au sol existait. Pour la masquer, nous avons opté pour une peau de vache couleur champagne qui fait écho aux tons chauds du parquet d'origine.
Dans l'espace salon, la cheminée avait déjà été supprimée mais restait la trace de son existence par la présence de ce miroir monumental. Autour de lui ont été créés des rangements accueillant notamment une télévision encastrée dont la niche entre en résonance avec une seconde, teintée de bleu. Celle-ci met en valeur la collection d'objets du propriétaire. Ce bleu vient en rappel de celui qui habille le canapé en velours BoConcept et n'est pas sans faire écho à la Polynésie. La couleur est ainsi le fil conducteur de ce projet. Apposée par touches, elle est présente dans chaque pièce sur un seul mur pour conserver la luminosité. Aussi le gris habille le mur de rangements du salon et se poursuit en continuité dans la cuisine.
Table basse Nogushi avec plateau en verre et piétement en noyer, chaise longue LC4 Le Corbusier ou encore enceintes Bang et Olufsen, cet ensemble de mobilier design s'intègre parfaitement dans la décoration.
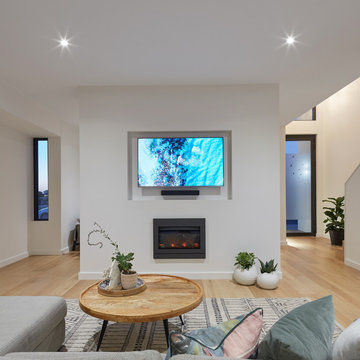
Sandy Toes
Sustainable Living
Converge Design & Construct has created a unique and spacious two storey home on a narrow 8m wide site in the LandCorp Shoreline development in North Coogee.
Passive Solar Design, effective insulation and double glazing has contributed to a 9 star energy rating.
This functional low maintenance home also features natural timber cladding, a 6kW solar system, energy efficient appliances (including hot water, heating and cooling) and a water wise garden – adding up to a solution for adaptable, sustainable living.
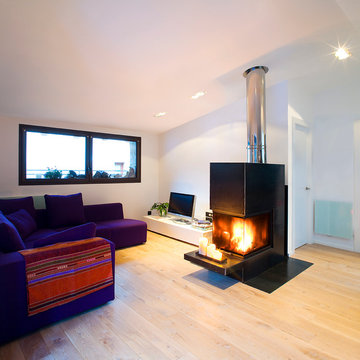
Nani Pujol Fotografía
バルセロナにある高級な中くらいなコンテンポラリースタイルのおしゃれなオープンリビング (白い壁、淡色無垢フローリング、埋込式メディアウォール、コーナー設置型暖炉) の写真
バルセロナにある高級な中くらいなコンテンポラリースタイルのおしゃれなオープンリビング (白い壁、淡色無垢フローリング、埋込式メディアウォール、コーナー設置型暖炉) の写真
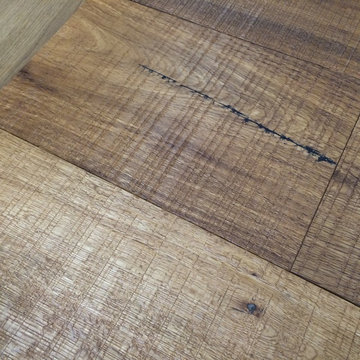
他の地域にあるお手頃価格の中くらいなコンテンポラリースタイルのおしゃれなオープンリビング (グレーの壁、淡色無垢フローリング、コーナー設置型暖炉、石材の暖炉まわり) の写真
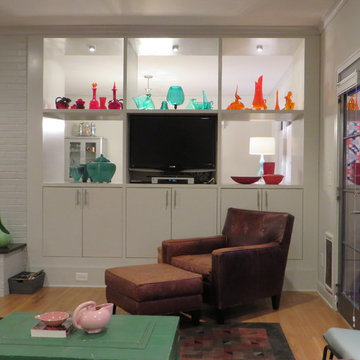
-Created open plan
-Removed wall separating Kitchen and Breakfast area from Living Areas
-Combined former Laundry room and Den into new Great Room and Office
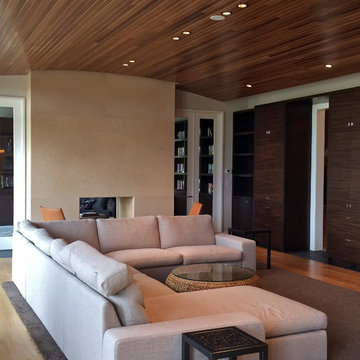
シカゴにある広いコンテンポラリースタイルのおしゃれなオープンリビング (ベージュの壁、淡色無垢フローリング、両方向型暖炉、石材の暖炉まわり、埋込式メディアウォール) の写真
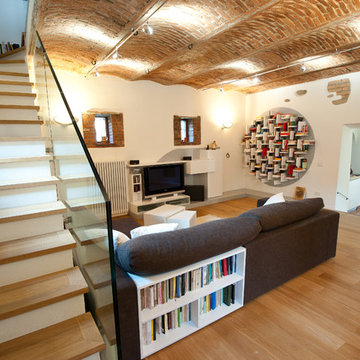
Foto di Alessandro Piras
ミラノにある高級な中くらいなコンテンポラリースタイルのおしゃれな独立型ファミリールーム (ライブラリー、白い壁、淡色無垢フローリング、両方向型暖炉、漆喰の暖炉まわり、埋込式メディアウォール) の写真
ミラノにある高級な中くらいなコンテンポラリースタイルのおしゃれな独立型ファミリールーム (ライブラリー、白い壁、淡色無垢フローリング、両方向型暖炉、漆喰の暖炉まわり、埋込式メディアウォール) の写真
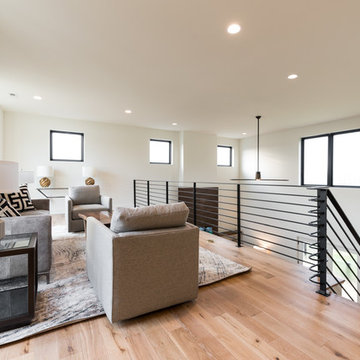
Hardwood floors continue up through the second-floor loft space that overlooks the great room, which residents can use as another living space, office or study space. Upstairs, children or guests can spread out among three generously sized bedrooms.
コンテンポラリースタイルのファミリールーム (コーナー設置型暖炉、両方向型暖炉、淡色無垢フローリング) の写真
9
