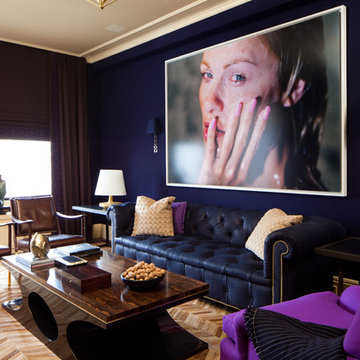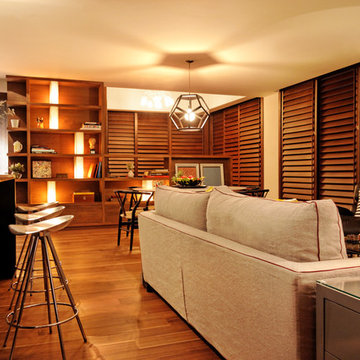木目調のコンテンポラリースタイルのファミリールーム (青い壁、マルチカラーの壁) の写真
絞り込み:
資材コスト
並び替え:今日の人気順
写真 1〜12 枚目(全 12 枚)
1/5
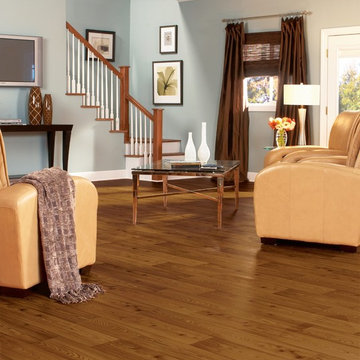
サンディエゴにあるお手頃価格の中くらいなコンテンポラリースタイルのおしゃれな独立型ファミリールーム (青い壁、クッションフロア、暖炉なし、壁掛け型テレビ、茶色い床) の写真

This room as an unused dining room. This couple loves to entertain so we designed the room to be dramatic to look at, and allow for movable seating, and of course, a very sexy functional custom bar.

Lake Travis Modern Italian Gameroom by Zbranek & Holt Custom Homes
Stunning lakefront Mediterranean design with exquisite Modern Italian styling throughout. Floor plan provides virtually every room with expansive views to Lake Travis and an exceptional outdoor living space.
Interiors by Chairma Design Group, Photo
B-Rad Photography

This vibrant smoking room in our Vue Sarasota Bay Condominium penthouse build-out shows off the owner's impressive collection of artwork and antique rugs gathered from around the world. Can you see yourself lounging beside those floor-to-ceiling windows overlooking Sarasota Bay?

Our Carmel design-build studio was tasked with organizing our client’s basement and main floor to improve functionality and create spaces for entertaining.
In the basement, the goal was to include a simple dry bar, theater area, mingling or lounge area, playroom, and gym space with the vibe of a swanky lounge with a moody color scheme. In the large theater area, a U-shaped sectional with a sofa table and bar stools with a deep blue, gold, white, and wood theme create a sophisticated appeal. The addition of a perpendicular wall for the new bar created a nook for a long banquette. With a couple of elegant cocktail tables and chairs, it demarcates the lounge area. Sliding metal doors, chunky picture ledges, architectural accent walls, and artsy wall sconces add a pop of fun.
On the main floor, a unique feature fireplace creates architectural interest. The traditional painted surround was removed, and dark large format tile was added to the entire chase, as well as rustic iron brackets and wood mantel. The moldings behind the TV console create a dramatic dimensional feature, and a built-in bench along the back window adds extra seating and offers storage space to tuck away the toys. In the office, a beautiful feature wall was installed to balance the built-ins on the other side. The powder room also received a fun facelift, giving it character and glitz.
---
Project completed by Wendy Langston's Everything Home interior design firm, which serves Carmel, Zionsville, Fishers, Westfield, Noblesville, and Indianapolis.
For more about Everything Home, see here: https://everythinghomedesigns.com/
To learn more about this project, see here:
https://everythinghomedesigns.com/portfolio/carmel-indiana-posh-home-remodel
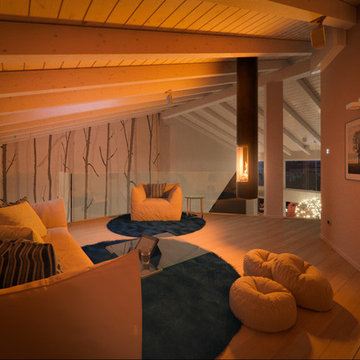
Foto di Simone Marulli
ミラノにあるラグジュアリーな中くらいなコンテンポラリースタイルのおしゃれなオープンリビング (マルチカラーの壁、淡色無垢フローリング、吊り下げ式暖炉) の写真
ミラノにあるラグジュアリーな中くらいなコンテンポラリースタイルのおしゃれなオープンリビング (マルチカラーの壁、淡色無垢フローリング、吊り下げ式暖炉) の写真
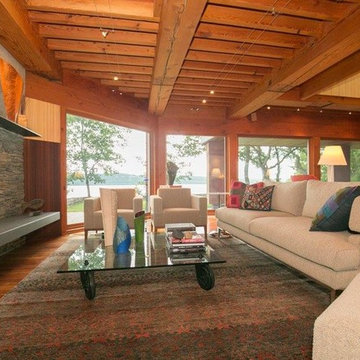
ミネアポリスにある中くらいなコンテンポラリースタイルのおしゃれなオープンリビング (マルチカラーの壁、濃色無垢フローリング、標準型暖炉、石材の暖炉まわり、壁掛け型テレビ) の写真
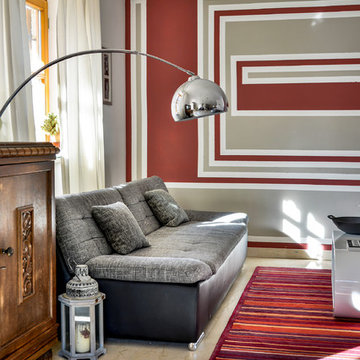
Modernes Wohnzimmer mit Kamin, Marmorboden, und Wandgestaltung mit modernen und klassischen Elementen in München
ミュンヘンにある小さなコンテンポラリースタイルのおしゃれなファミリールーム (大理石の床、ベージュの床、マルチカラーの壁、テレビなし、薪ストーブ) の写真
ミュンヘンにある小さなコンテンポラリースタイルのおしゃれなファミリールーム (大理石の床、ベージュの床、マルチカラーの壁、テレビなし、薪ストーブ) の写真
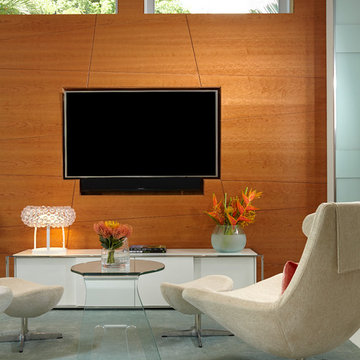
This home in the heart of Key West, Florida, the southernmost point of the United States, was under construction when J Design Group was selected as the head interior designer to manage and oversee the project to the client’s needs and taste. The very sought-after area, named Casa Marina, is highly desired and right on the dividing line of the historic neighborhood of Key West. The client who was then still living in Georgia, has now permanently moved into this newly-designed beautiful, relaxing, modern and tropical home.
Key West,
South Florida,
Miami,
Miami Interior Designers,
Miami Interior Designer,
Interior Designers Miami,
Interior Designer Miami,
Modern Interior Designers,
Modern Interior Designer,
Modern interior decorators,
Modern interior decorator,
Contemporary Interior Designers,
Contemporary Interior Designer,
Interior design decorators,
Interior design decorator,
Interior Decoration and Design,
Black Interior Designers,
Black Interior Designer,
Interior designer,
Interior designers,
Interior design decorators,
Interior design decorator,
Home interior designers,
Home interior designer,
Interior design companies,
Interior decorators,
Interior decorator,
Decorators,
Decorator,
Miami Decorators,
Miami Decorator,
Decorators Miami,
Decorator Miami,
Interior Design Firm,
Interior Design Firms,
Interior Designer Firm,
Interior Designer Firms,
Interior design,
Interior designs,
Home decorators,
Interior decorating Miami,
Best Interior Designers,
Interior design decorator,
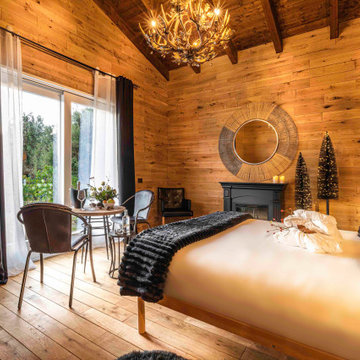
Baita Maore – Luxury Rooms & Spa
Una straordinaria struttura ricettiva che si trova a Laconi. Costituita da 2 copri separati. Uno con 5 magnifiche suite di diverse categorie, Spa e area ristoro. L’altro è con 2 suite che a loro interno hanno una loro Spa privata, un soggiorno con cammino centrale e area bar. La struttura ha inoltre una piscina riscaldata al coperto che destate diventa all’aperto. Lo stile della struttura è quello di una Baita, dove il legno domina
木目調のコンテンポラリースタイルのファミリールーム (青い壁、マルチカラーの壁) の写真
1
