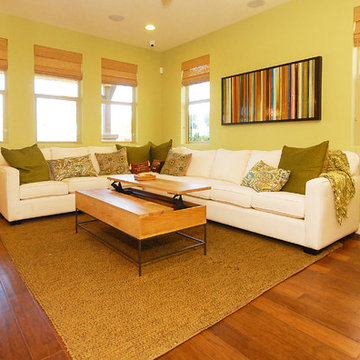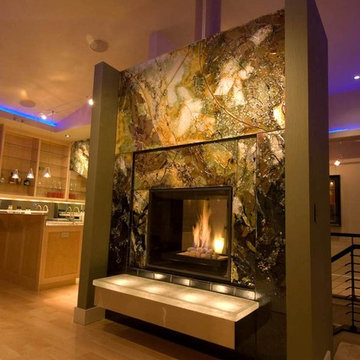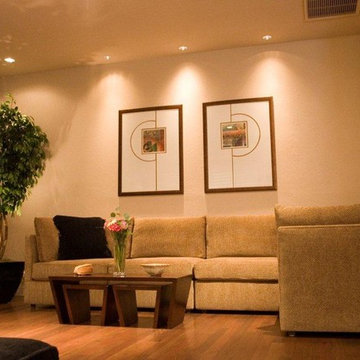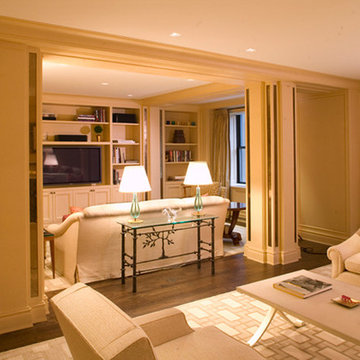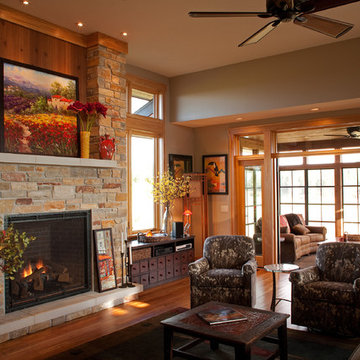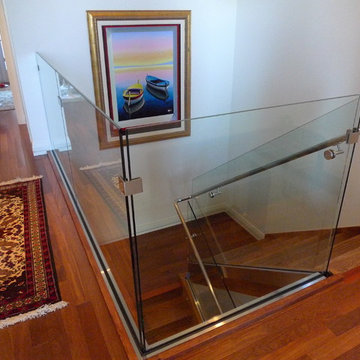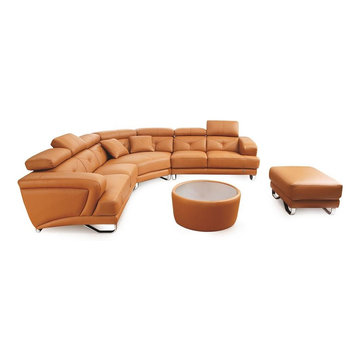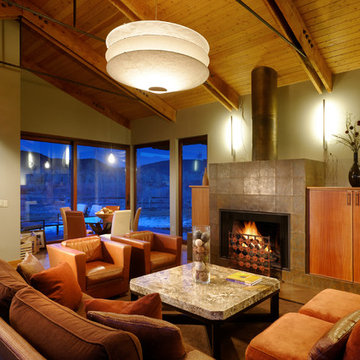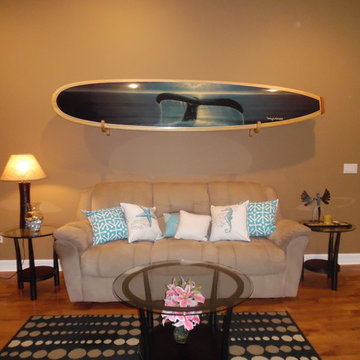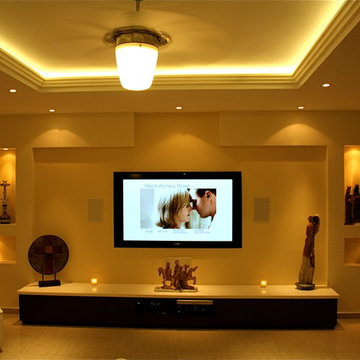木目調のコンテンポラリースタイルのファミリールームの写真
並び替え:今日の人気順
写真 341〜360 枚目(全 838 枚)
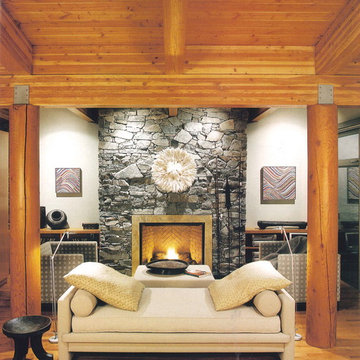
View from living room looking backwards from dining room photo. Photo is to the right of the other family room shot.
バンクーバーにあるお手頃価格の中くらいなコンテンポラリースタイルのおしゃれなオープンリビング (白い壁、無垢フローリング、標準型暖炉、石材の暖炉まわり、テレビなし、茶色い床) の写真
バンクーバーにあるお手頃価格の中くらいなコンテンポラリースタイルのおしゃれなオープンリビング (白い壁、無垢フローリング、標準型暖炉、石材の暖炉まわり、テレビなし、茶色い床) の写真
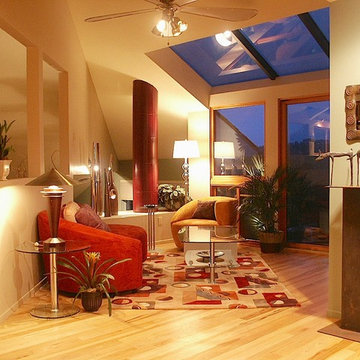
Contemporary Foyer in San Diego, CA AFTER
メキシコシティにあるコンテンポラリースタイルのおしゃれなファミリールームの写真
メキシコシティにあるコンテンポラリースタイルのおしゃれなファミリールームの写真
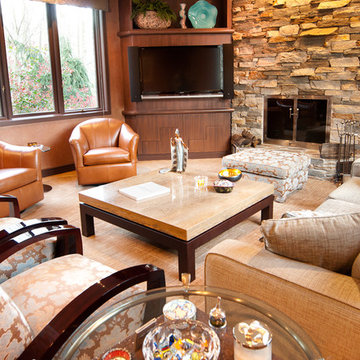
Contemporary Family Room with stone fireplace
Photography by Matthew Dandy
ボルチモアにあるコンテンポラリースタイルのおしゃれなファミリールームの写真
ボルチモアにあるコンテンポラリースタイルのおしゃれなファミリールームの写真
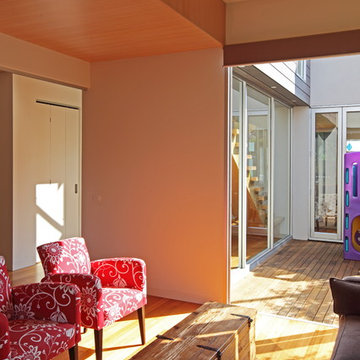
The family room opens out to a deck, the timber ceiling in the room continues the form of the timber upper level from outside to inside.
Photo; Tom Ferguson
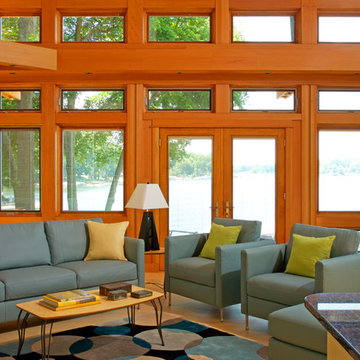
Seeking the collective dream of a multigenerational family, this universally designed home responds to the similarities and differences inherent between generations.
Sited on the Southeastern shore of Magician Lake, a sand-bottomed pristine lake in southwestern Michigan, this home responds to the owner’s program by creating levels and wings around a central gathering place where panoramic views are enhanced by the homes diagonal orientation engaging multiple views of the water.
James Yochum
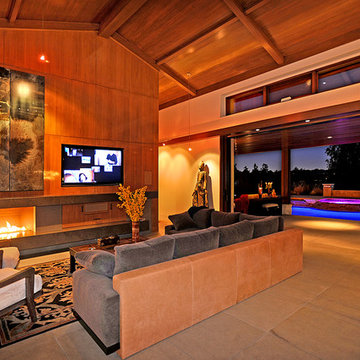
This is a Contemporary custom home with Asian influence. It is a 4,992 sq. ft. home with a guest house. The home has 5 bedrooms and 5 baths. This custom home opens up blending the outside and inside environments on a 1.44 acre lot. Hidden Hills, Calabasas, Custom Home.
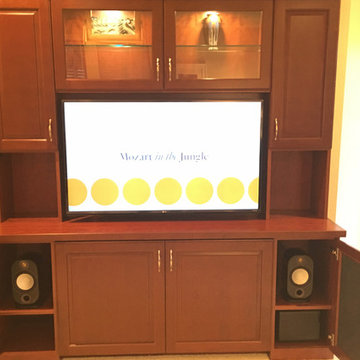
This photo shows the speaker configuration of two compact Monitor Audio bookshelf speakers. The Artison Nano subwoofer below the right speaker is only 8" x 8" x 9". It packs a beautiful, accurate sound in the smallest form factor on the market. Please note that speaker cloth is not required if covering a subwoofer only. Subwoofers work wonderfully behind solid surface doors.
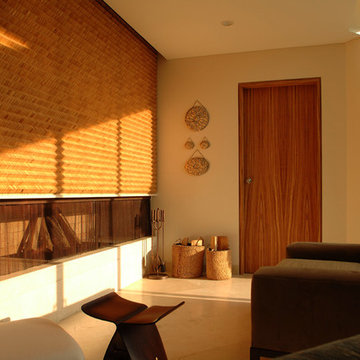
More than the privileged location of this penthouse -situated on top of Tower A of Las Nubes residential- this ample space has a grand mezzanine with no structural elements that fragment the areas. It has two levels; social and service areas were located on the first and private areas on the second. It has four terraces that communicate with the most important areas through floor to ceiling windows and the central terraces have double height windows.
The axis of the space are the hallways where the elevators arrive and where a spiral staircase -covered with Zebrano wood and ivory marble with tempered glass railings- was located to communicate the two levels. The project stands out for the functionality of the space and the contemporary design integrated by important architectural elements.
Cream ivory marble was selected for walls and floors on the first level and was combined with zebrano wood wall covers to hide some doors and storage areas. On the second level was installed a sliding door made of zebrano wood and textured acrylic to separate the public and private areas. The floors have oak board and in the double height family room a big red box was suspended. It has perforations that allow the flow natural light during the day and is indirectly lighted during the night creating a cozy atmosphere.
The residential complex Las Nubes was awarded by the IMEI and has the most advanced technology for the rational consumption of all the resources. The penthouse was also equipped in accordance to the standards and has lighting controls, distributed audio in 6 areas, motorized blinds and central air conditioning system.
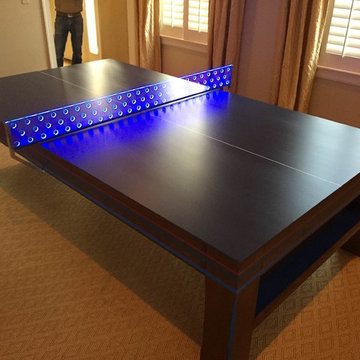
Custom Ping Pong Table designed by Rebecca Simpson Design & Chuck Igneri. Built by Billy Thibeault.
他の地域にあるコンテンポラリースタイルのおしゃれなファミリールームの写真
他の地域にあるコンテンポラリースタイルのおしゃれなファミリールームの写真
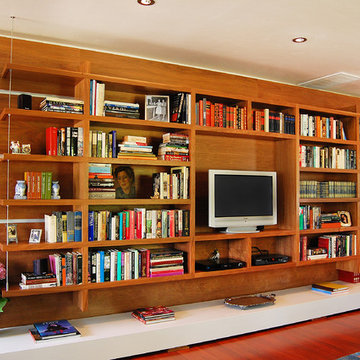
This bookcase is made from walnut with a clear coat finish - the wall paneling is also made from walnut. The cable is purely aesthetic, as the bookcase is fully suspended with 'Z' clips. It features a Blizzard Caesarstone base that runs the length of the cabinets.
木目調のコンテンポラリースタイルのファミリールームの写真
18
