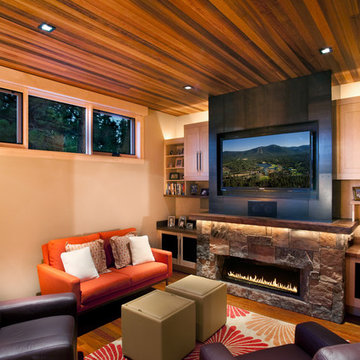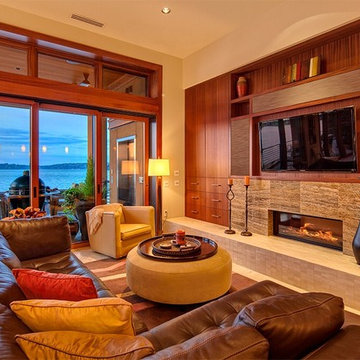オレンジのコンテンポラリースタイルのファミリールーム (レンガの暖炉まわり、コンクリートの暖炉まわり、金属の暖炉まわり、石材の暖炉まわり) の写真
絞り込み:
資材コスト
並び替え:今日の人気順
写真 1〜20 枚目(全 53 枚)

Photography - Toni Soluri Photography
Architecture - dSPACE Studio
シカゴにある巨大なコンテンポラリースタイルのおしゃれなオープンリビング (白い壁、淡色無垢フローリング、標準型暖炉、石材の暖炉まわり、埋込式メディアウォール、アクセントウォール) の写真
シカゴにある巨大なコンテンポラリースタイルのおしゃれなオープンリビング (白い壁、淡色無垢フローリング、標準型暖炉、石材の暖炉まわり、埋込式メディアウォール、アクセントウォール) の写真

Upstairs living area complete with wall mounted TV, under-lit floating shelves, fireplace, and a built-in desk
ダラスにある広いコンテンポラリースタイルのおしゃれなファミリールーム (白い壁、淡色無垢フローリング、横長型暖炉、壁掛け型テレビ、石材の暖炉まわり、アクセントウォール) の写真
ダラスにある広いコンテンポラリースタイルのおしゃれなファミリールーム (白い壁、淡色無垢フローリング、横長型暖炉、壁掛け型テレビ、石材の暖炉まわり、アクセントウォール) の写真

EUGENE MICHEL PHOTOGRAPH
シアトルにあるコンテンポラリースタイルのおしゃれなオープンリビング (白い壁、コンクリートの床、横長型暖炉、コンクリートの暖炉まわり、壁掛け型テレビ、グレーの床) の写真
シアトルにあるコンテンポラリースタイルのおしゃれなオープンリビング (白い壁、コンクリートの床、横長型暖炉、コンクリートの暖炉まわり、壁掛け型テレビ、グレーの床) の写真

ソルトレイクシティにあるお手頃価格の広いコンテンポラリースタイルのおしゃれなファミリールーム (白い壁、石材の暖炉まわり、壁掛け型テレビ、ベージュの床、カーペット敷き、横長型暖炉) の写真

With a vision to blend functionality and aesthetics seamlessly, our design experts embarked on a journey that breathed new life into every corner.
Abundant seating, an expanded TV setup, and a harmonious blend of vivid yet cozy hues complete the inviting ambience of this living room haven, complemented by a charming fireplace.
Project completed by Wendy Langston's Everything Home interior design firm, which serves Carmel, Zionsville, Fishers, Westfield, Noblesville, and Indianapolis.
For more about Everything Home, see here: https://everythinghomedesigns.com/
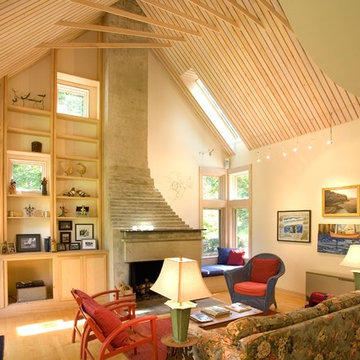
View from dining area of custom fireplace, built-in storage and ship rib rafters of wooden ceiling.
Photo by © Trent Bell
ポートランド(メイン)にある中くらいなコンテンポラリースタイルのおしゃれなオープンリビング (白い壁、淡色無垢フローリング、標準型暖炉、コンクリートの暖炉まわり、茶色い床) の写真
ポートランド(メイン)にある中くらいなコンテンポラリースタイルのおしゃれなオープンリビング (白い壁、淡色無垢フローリング、標準型暖炉、コンクリートの暖炉まわり、茶色い床) の写真
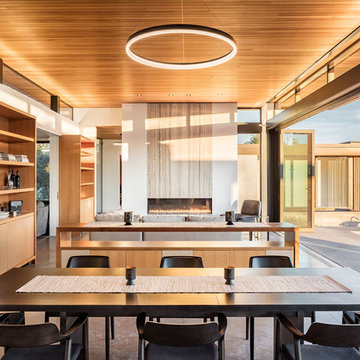
サンフランシスコにある中くらいなコンテンポラリースタイルのおしゃれなオープンリビング (白い壁、コンクリートの床、暖炉なし、石材の暖炉まわり、テレビなし) の写真

The large open room was divided into specific usage areas using furniture, a custom made floating media center and a custom carpet tile design. The basement remodel was designed and built by Meadowlark Design Build in Ann Arbor, Michigan. Photography by Sean Carter
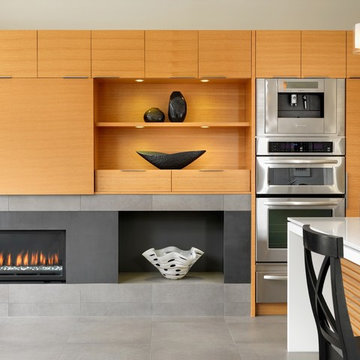
Vince Klassen
バンクーバーにある小さなコンテンポラリースタイルのおしゃれなオープンリビング (ベージュの壁、磁器タイルの床、横長型暖炉、金属の暖炉まわり、埋込式メディアウォール) の写真
バンクーバーにある小さなコンテンポラリースタイルのおしゃれなオープンリビング (ベージュの壁、磁器タイルの床、横長型暖炉、金属の暖炉まわり、埋込式メディアウォール) の写真
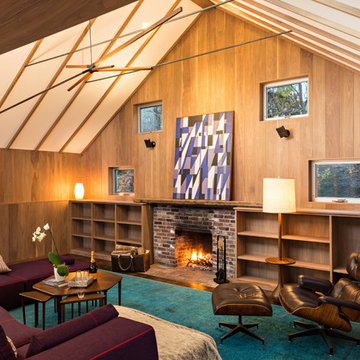
Overthinking a situation isn’t always a bad thing, particularly when the home in question is one in which the past is suddenly meeting the present. Originally designed by Finnish architect Olav Hammarstrom in 1952 for fellow architect Eero Saarinen, this unique home recently received its first transformation in decades. Still in its 1950s skin, it was completely gutted, inside and out. It was a serious undertaking, as the homeowner wanted modern upgrades, while keeping an eye toward retaining the home’s 1950s charm. She had a vision for her home, and she stuck to it from beginning to end.
Perched on a rise of land and overlooking the tranquil Wellfleet Herring Pond, the home initially appears split, with the guest house on the left, and the main house of the right, but both ends are connected with a breezeway. The original home’s bones were in good shape, but many upgrades and replacements were necessary to bring the house up to date.
New siding, roofing, gutters, insulation and mechanical systems were all replaced. Doors and windows with metal frames were custom made by a company in Long Island that fabricates doors for office buildings. Modern heating and cooling systems were added, and the three bathrooms were all updated. The footprint of the home remained unchanged. Inside, the only expansion was more closet space.
The attention to detail in retaining the 50s-style look took a lot of online searching, from handles and knobs to lighting fixtures, with bits and pieces arriving from all over the world, including a doorstop from New Zealand. The homeowner selected many of the fixtures herself, while a very detail-oriented foreman exhaustively researched as well, looking for just the right piece for each and every location.
High-end appliances were purchased to modernize the kitchen and all of the old cabinetry was removed, replaced and refaced with NUVACOR, a versatile surfacing material that not only provided a sleek, modern look, but added convenience and ease of use.
Bare, wood-beamed ceilings throughout give a nod to the home’s natural surroundings, while the main living area (formerly a fisherman’s cabin), with a brick fireplace, was completely trimmed in walnut, while multiple windows of varying sizes welcome sunlight to brighten the home. Here, the sheetrock ceiling with faux rafters provides an interesting and room-brightening feature.
Behind the house sits the serene pond, which can now be enjoyed from the stunning new deck. Here, decking material was not laid out side by side, as it typically is but, instead, meticulously laid out on edge, creating an unusual and eye-catching effect. A railing of tempered glass panels allows unobstructed views of the surrounding natural beauty, and keeps consistent with the open, airy feel of the place. A new outdoor shower is accessible via the deck and left open to the wilderness and the pond below, completing the bold yet sophisticated feeling of this retro-modern home.
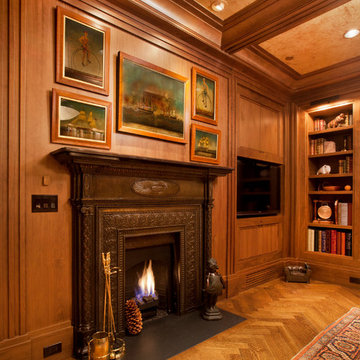
Kurt Johnson
オマハにあるラグジュアリーな広いコンテンポラリースタイルのおしゃれな独立型ファミリールーム (ライブラリー、茶色い壁、淡色無垢フローリング、標準型暖炉、金属の暖炉まわり、埋込式メディアウォール) の写真
オマハにあるラグジュアリーな広いコンテンポラリースタイルのおしゃれな独立型ファミリールーム (ライブラリー、茶色い壁、淡色無垢フローリング、標準型暖炉、金属の暖炉まわり、埋込式メディアウォール) の写真
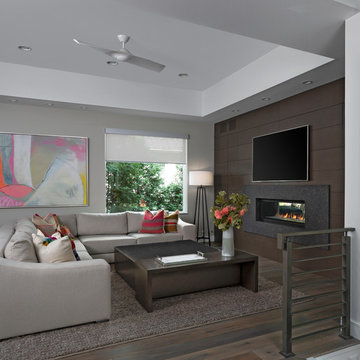
デトロイトにある広いコンテンポラリースタイルのおしゃれなオープンリビング (グレーの壁、濃色無垢フローリング、石材の暖炉まわり、横長型暖炉、壁掛け型テレビ、茶色い床、アクセントウォール) の写真
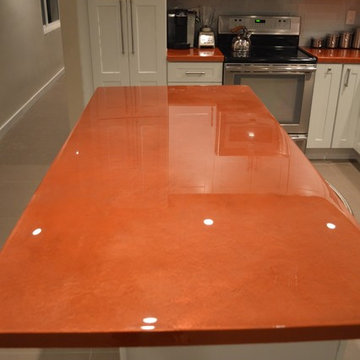
Jennifer Haley
Custom created Epoxy countertops with copper paint and metallics. Substantially less expensive than copper countertops and just as stunning.
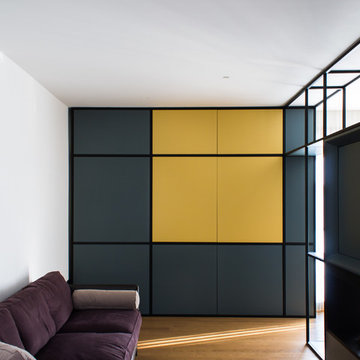
ナポリにある中くらいなコンテンポラリースタイルのおしゃれなオープンリビング (ライブラリー、白い壁、濃色無垢フローリング、両方向型暖炉、金属の暖炉まわり、埋込式メディアウォール、茶色い床) の写真
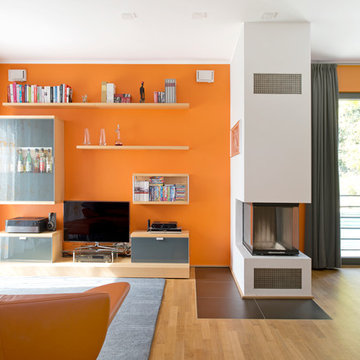
フランクフルトにある中くらいなコンテンポラリースタイルのおしゃれなオープンリビング (オレンジの壁、淡色無垢フローリング、両方向型暖炉、コンクリートの暖炉まわり、埋込式メディアウォール) の写真

他の地域にある巨大なコンテンポラリースタイルのおしゃれなオープンリビング (茶色い壁、コンクリートの床、標準型暖炉、コンクリートの暖炉まわり、グレーの床、板張り天井) の写真
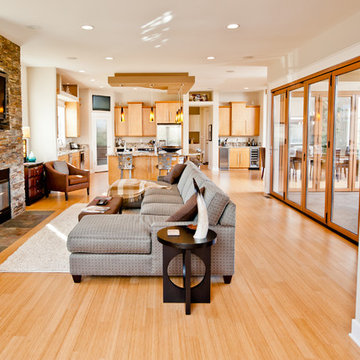
インディアナポリスにある高級な中くらいなコンテンポラリースタイルのおしゃれなオープンリビング (淡色無垢フローリング、標準型暖炉、石材の暖炉まわり、埋込式メディアウォール) の写真
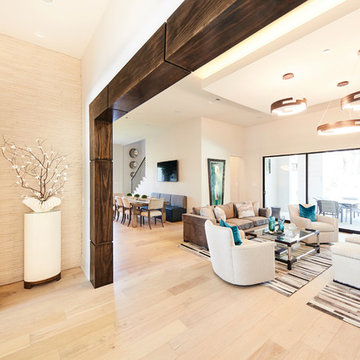
ダラスにある中くらいなコンテンポラリースタイルのおしゃれなオープンリビング (白い壁、淡色無垢フローリング、横長型暖炉、石材の暖炉まわり、壁掛け型テレビ、茶色い床) の写真
オレンジのコンテンポラリースタイルのファミリールーム (レンガの暖炉まわり、コンクリートの暖炉まわり、金属の暖炉まわり、石材の暖炉まわり) の写真
1
