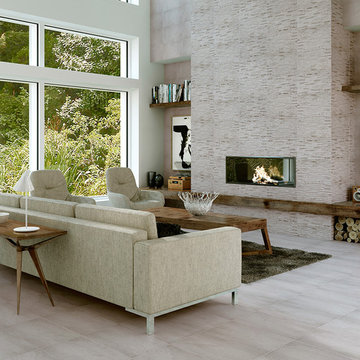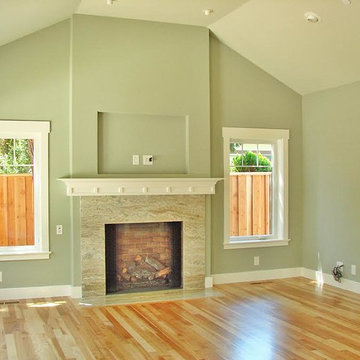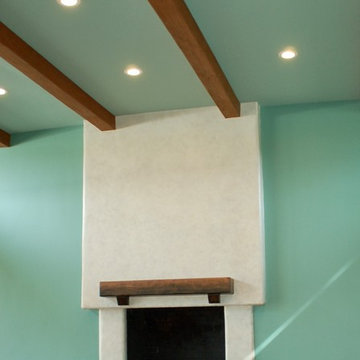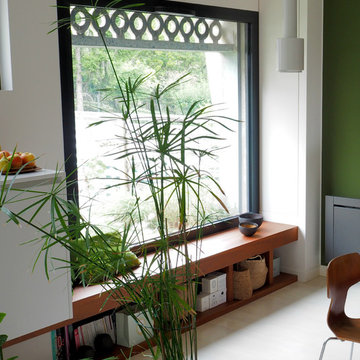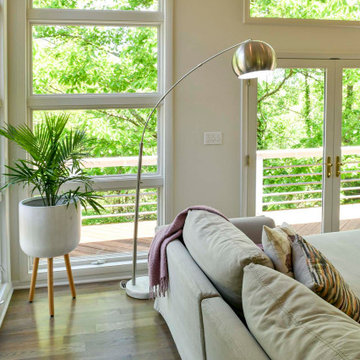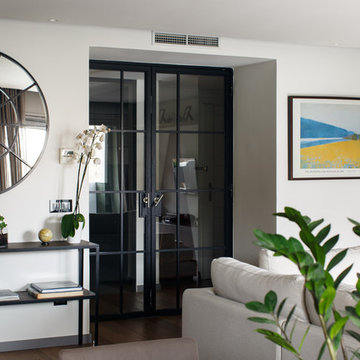緑色のコンテンポラリースタイルのオープンリビングの写真
絞り込み:
資材コスト
並び替え:今日の人気順
写真 61〜80 枚目(全 237 枚)
1/4
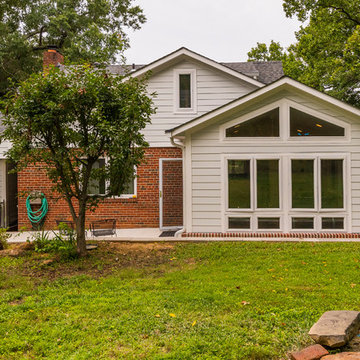
Family Room / Sunroom Addition with cathedral ceiling exterior view.
Photo Credit: Felicia Evans
ワシントンD.C.にある高級な広いコンテンポラリースタイルのおしゃれなオープンリビングの写真
ワシントンD.C.にある高級な広いコンテンポラリースタイルのおしゃれなオープンリビングの写真
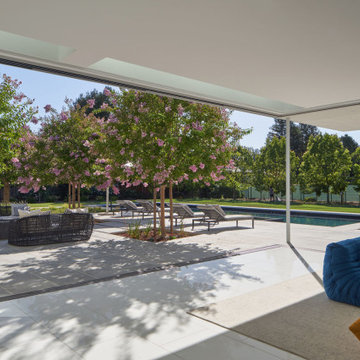
The Atherton House is a family compound for a professional couple in the tech industry, and their two teenage children. After living in Singapore, then Hong Kong, and building homes there, they looked forward to continuing their search for a new place to start a life and set down roots.
The site is located on Atherton Avenue on a flat, 1 acre lot. The neighboring lots are of a similar size, and are filled with mature planting and gardens. The brief on this site was to create a house that would comfortably accommodate the busy lives of each of the family members, as well as provide opportunities for wonder and awe. Views on the site are internal. Our goal was to create an indoor- outdoor home that embraced the benign California climate.
The building was conceived as a classic “H” plan with two wings attached by a double height entertaining space. The “H” shape allows for alcoves of the yard to be embraced by the mass of the building, creating different types of exterior space. The two wings of the home provide some sense of enclosure and privacy along the side property lines. The south wing contains three bedroom suites at the second level, as well as laundry. At the first level there is a guest suite facing east, powder room and a Library facing west.
The north wing is entirely given over to the Primary suite at the top level, including the main bedroom, dressing and bathroom. The bedroom opens out to a roof terrace to the west, overlooking a pool and courtyard below. At the ground floor, the north wing contains the family room, kitchen and dining room. The family room and dining room each have pocketing sliding glass doors that dissolve the boundary between inside and outside.
Connecting the wings is a double high living space meant to be comfortable, delightful and awe-inspiring. A custom fabricated two story circular stair of steel and glass connects the upper level to the main level, and down to the basement “lounge” below. An acrylic and steel bridge begins near one end of the stair landing and flies 40 feet to the children’s bedroom wing. People going about their day moving through the stair and bridge become both observed and observer.
The front (EAST) wall is the all important receiving place for guests and family alike. There the interplay between yin and yang, weathering steel and the mature olive tree, empower the entrance. Most other materials are white and pure.
The mechanical systems are efficiently combined hydronic heating and cooling, with no forced air required.
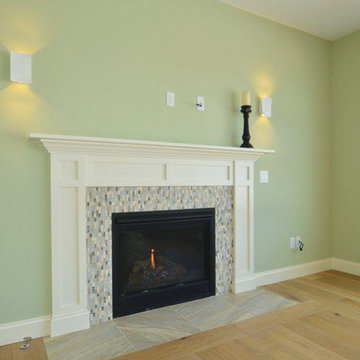
The Ventura Hardwood Floors Collection with our NuOil Finish from Hallmark Hardwoods is finished with NuOil® which employs a revolutionary new technology. The finish has unique performance characteristics and durability that make it a great choice for someone who wants the visual character that only oil can provide. Oil finishes have been used for centuries on floors and furniture. NuOil® uses proprietary technology in the application of numerous coats of oil finish in the factory that make it the industry leader in wear-ability and stain resistance in oil finish.
Due to the unique hybrid multi-coat technology of NuOil®, it is not necessary to apply an additional coat of oil at time of installation. That can be reserved for a later date when it becomes desirable to refresh and renovate the floor.
Simply Better…Discover Why.
http://hallmarkfloors.com/
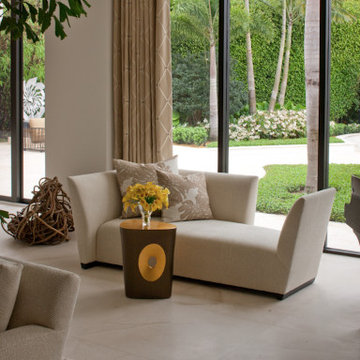
Shane Ames Architect
マイアミにある高級な広いコンテンポラリースタイルのおしゃれなオープンリビング (ライムストーンの床、白い壁、暖炉なし、テレビなし) の写真
マイアミにある高級な広いコンテンポラリースタイルのおしゃれなオープンリビング (ライムストーンの床、白い壁、暖炉なし、テレビなし) の写真
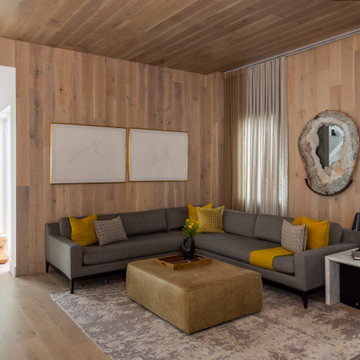
Modern family room with modern furniture and wood ceiling, floor and walls.
マイアミにあるラグジュアリーな広いコンテンポラリースタイルのおしゃれなオープンリビング (埋込式メディアウォール、ベージュの床、淡色無垢フローリング) の写真
マイアミにあるラグジュアリーな広いコンテンポラリースタイルのおしゃれなオープンリビング (埋込式メディアウォール、ベージュの床、淡色無垢フローリング) の写真
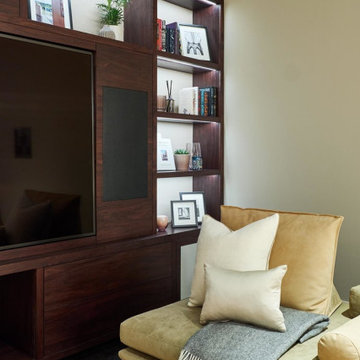
Corner of the cozy games room showing the built in joinery with decorative shelving and the fantastic sectional sofa that can be rearranged for all uses. The TV and media centre is set up with full surround sound and perfect for film nights in.
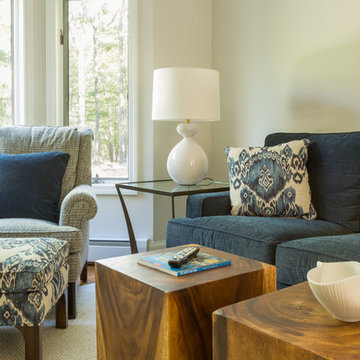
Photographed by Kyle Caldwell
ソルトレイクシティにあるラグジュアリーな中くらいなコンテンポラリースタイルのおしゃれなオープンリビング (ライブラリー、無垢フローリング、茶色い床、グレーの壁、壁掛け型テレビ) の写真
ソルトレイクシティにあるラグジュアリーな中くらいなコンテンポラリースタイルのおしゃれなオープンリビング (ライブラリー、無垢フローリング、茶色い床、グレーの壁、壁掛け型テレビ) の写真
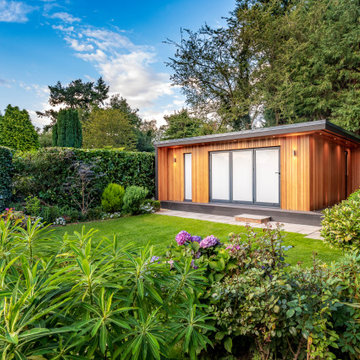
Western red cedar-clad garden studio with wraparound cantilever canopy and decking to match.
Bifolding doors have integrated Venetian blinds, frames finished in anthracite grey.
Image by immer.photo
You can find more examples of our work on the website.
https://owlgardenstudios.com/
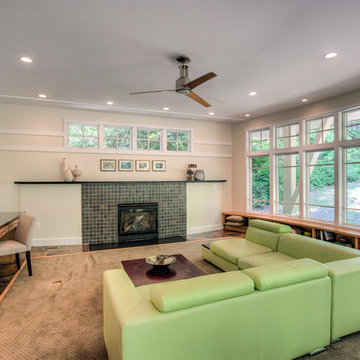
ワシントンD.C.にある広いコンテンポラリースタイルのおしゃれなオープンリビング (ベージュの壁、スレートの床、標準型暖炉、タイルの暖炉まわり、テレビなし、マルチカラーの床) の写真
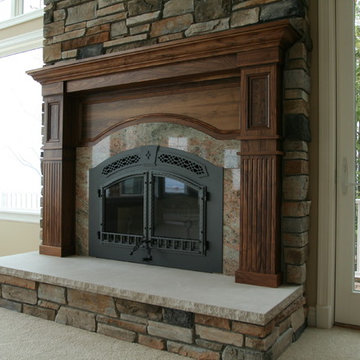
Fireplace surround made of wood with side columns design. Photo by Brad Wheeler builder, architect.
他の地域にあるラグジュアリーな中くらいなコンテンポラリースタイルのおしゃれなオープンリビング (ライブラリー、ベージュの壁、カーペット敷き、標準型暖炉、石材の暖炉まわり、テレビなし) の写真
他の地域にあるラグジュアリーな中くらいなコンテンポラリースタイルのおしゃれなオープンリビング (ライブラリー、ベージュの壁、カーペット敷き、標準型暖炉、石材の暖炉まわり、テレビなし) の写真
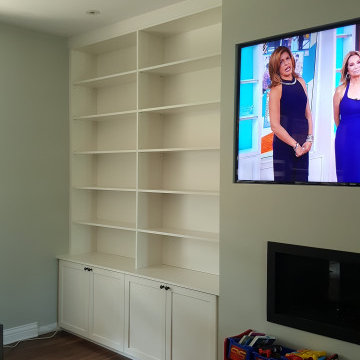
モントリオールにあるお手頃価格の中くらいなコンテンポラリースタイルのおしゃれなオープンリビング (ライブラリー、緑の壁、濃色無垢フローリング、吊り下げ式暖炉、壁掛け型テレビ) の写真
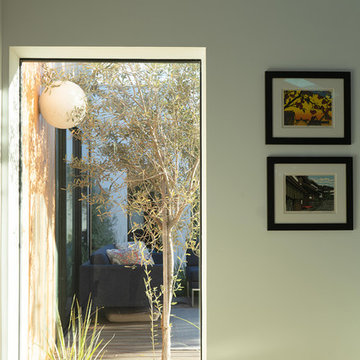
Bittoni Architects
ロサンゼルスにあるお手頃価格の中くらいなコンテンポラリースタイルのおしゃれなオープンリビング (淡色無垢フローリング) の写真
ロサンゼルスにあるお手頃価格の中くらいなコンテンポラリースタイルのおしゃれなオープンリビング (淡色無垢フローリング) の写真
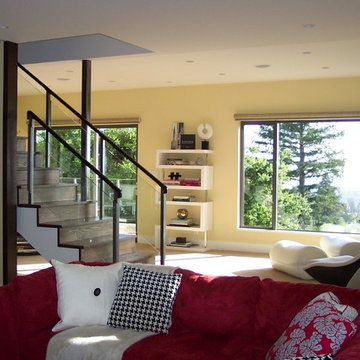
At the lower level, large windows with views of the San Francisco skyline plus a nine foot high ceiling add to the appeal of the space.
サンフランシスコにあるお手頃価格のコンテンポラリースタイルのおしゃれなオープンリビング (ゲームルーム) の写真
サンフランシスコにあるお手頃価格のコンテンポラリースタイルのおしゃれなオープンリビング (ゲームルーム) の写真
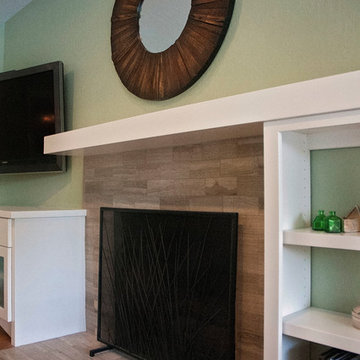
Cassandra Deasy Lauter
サンフランシスコにある高級な広いコンテンポラリースタイルのおしゃれなオープンリビング (無垢フローリング、標準型暖炉、タイルの暖炉まわり、埋込式メディアウォール、緑の壁) の写真
サンフランシスコにある高級な広いコンテンポラリースタイルのおしゃれなオープンリビング (無垢フローリング、標準型暖炉、タイルの暖炉まわり、埋込式メディアウォール、緑の壁) の写真
緑色のコンテンポラリースタイルのオープンリビングの写真
4
