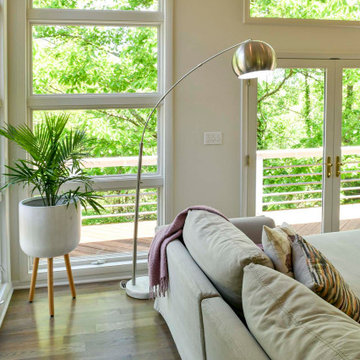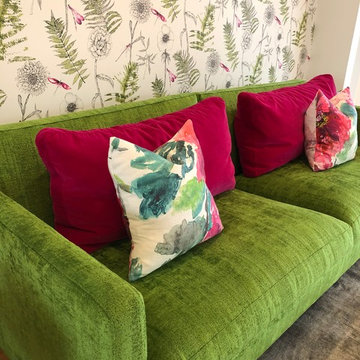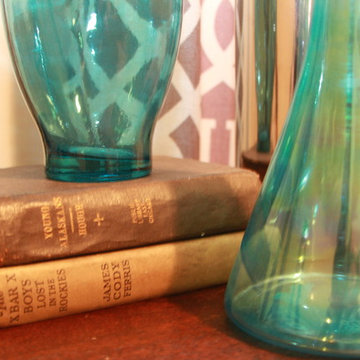緑色のコンテンポラリースタイルのファミリールーム (茶色い床、グレーの壁、マルチカラーの壁) の写真
絞り込み:
資材コスト
並び替え:今日の人気順
写真 1〜20 枚目(全 25 枚)
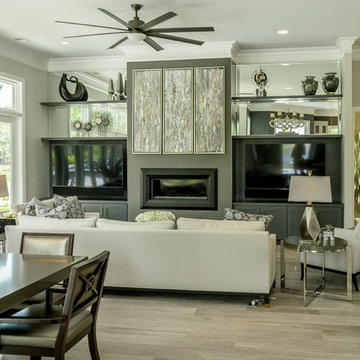
View from the kitchen into this contemporary open floor plan home on Hilton Head Island, SC. The low maintenance, durable wood look porcelain tile flooring ties the space together quite nicely. Love the dining room table covered in a 2" thick quartz shell in Shadow Gray. Really nice.

オースティンにあるコンテンポラリースタイルのおしゃれなファミリールーム (グレーの壁、無垢フローリング、壁掛け型テレビ、茶色い床、アクセントウォール) の写真
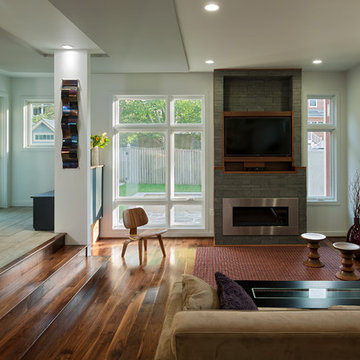
New family room with stone fireplace surround and views to private rear garden. For information about our work, please contact info@studiombdc.com
ワシントンD.C.にあるコンテンポラリースタイルのおしゃれなオープンリビング (横長型暖炉、壁掛け型テレビ、マルチカラーの壁、無垢フローリング、石材の暖炉まわり、茶色い床) の写真
ワシントンD.C.にあるコンテンポラリースタイルのおしゃれなオープンリビング (横長型暖炉、壁掛け型テレビ、マルチカラーの壁、無垢フローリング、石材の暖炉まわり、茶色い床) の写真
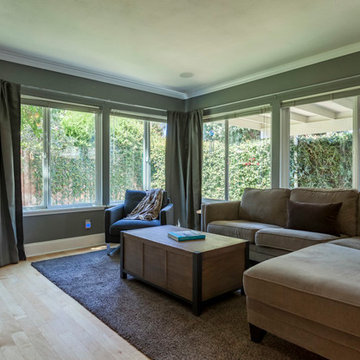
Maddox Photography
ロサンゼルスにあるお手頃価格の中くらいなコンテンポラリースタイルのおしゃれなオープンリビング (グレーの壁、淡色無垢フローリング、据え置き型テレビ、茶色い床) の写真
ロサンゼルスにあるお手頃価格の中くらいなコンテンポラリースタイルのおしゃれなオープンリビング (グレーの壁、淡色無垢フローリング、据え置き型テレビ、茶色い床) の写真
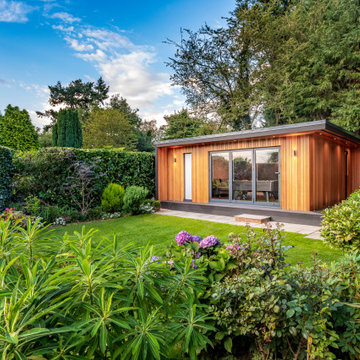
サセックスにある高級な広いコンテンポラリースタイルのおしゃれなオープンリビング (ゲームルーム、マルチカラーの壁、濃色無垢フローリング、暖炉なし、壁掛け型テレビ、茶色い床、アクセントウォール) の写真
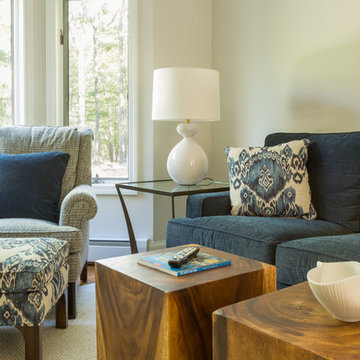
Photographed by Kyle Caldwell
ソルトレイクシティにあるラグジュアリーな中くらいなコンテンポラリースタイルのおしゃれなオープンリビング (ライブラリー、無垢フローリング、茶色い床、グレーの壁、壁掛け型テレビ) の写真
ソルトレイクシティにあるラグジュアリーな中くらいなコンテンポラリースタイルのおしゃれなオープンリビング (ライブラリー、無垢フローリング、茶色い床、グレーの壁、壁掛け型テレビ) の写真
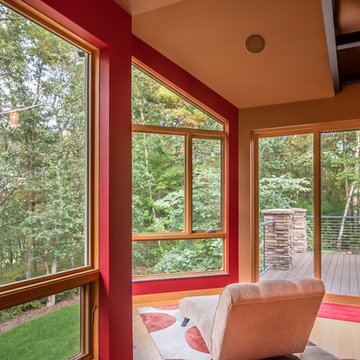
他の地域にある広いコンテンポラリースタイルのおしゃれなオープンリビング (ライブラリー、マルチカラーの壁、淡色無垢フローリング、両方向型暖炉、木材の暖炉まわり、テレビなし、茶色い床) の写真
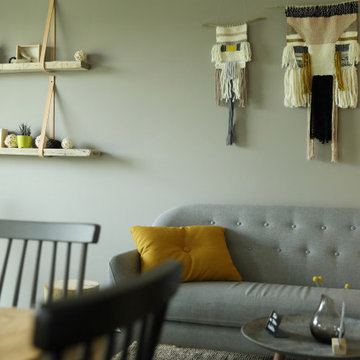
Interior Design, Möbeldesign, CI: by Aiinu Design.
Torrefaktum ist eine kleine, BIO zertifizierte Kaffeerösterei mit drei Cafés in Hamburg. Skandinavisches Design, minimalistisch, aber gemütlich. Barstühle: hay. Tresen, Tresentisch und kleine Tische aus Bauholz, handgefertigt. Wandbehang von inkiko.de
Aiinu Design is made for the senses. interior design • acoustic design • light • furniture • products • ci
shop: post(@)aiinu-design.de
Fotos by Gulliver Theis.
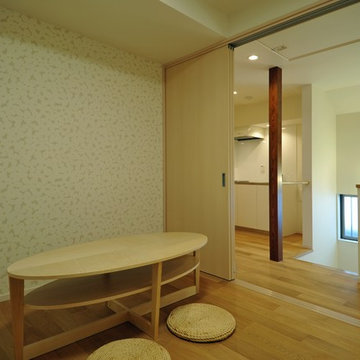
東京23区にあるお手頃価格の中くらいなコンテンポラリースタイルのおしゃれな独立型ファミリールーム (ライブラリー、マルチカラーの壁、無垢フローリング、暖炉なし、テレビなし、茶色い床) の写真
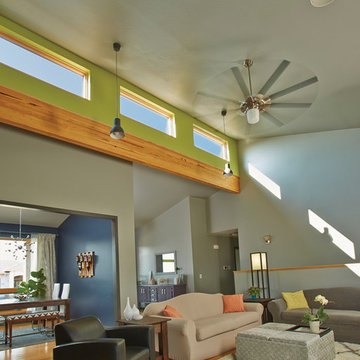
バンクーバーにある中くらいなコンテンポラリースタイルのおしゃれなオープンリビング (グレーの壁、暖炉なし、テレビなし、茶色い床、竹フローリング) の写真
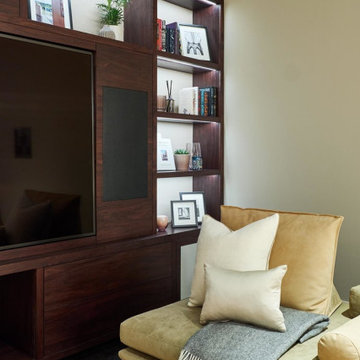
Corner of the cozy games room showing the built in joinery with decorative shelving and the fantastic sectional sofa that can be rearranged for all uses. The TV and media centre is set up with full surround sound and perfect for film nights in.
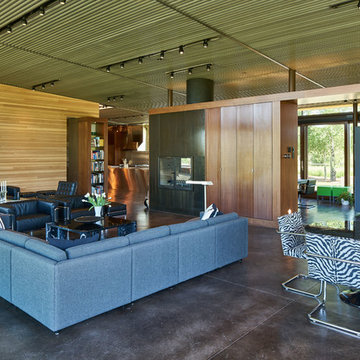
This residence is situated on a flat site with views north and west to the mountain range. The opposing roof forms open the primary living spaces on the ground floor to these views, while the upper floor captures the sun and view to the south. The integrity of these two forms are emphasized by a linear skylight at their meeting point. The sequence of entry to the house begins at the south of the property adjacent to a vast conservation easement, and is fortified by a wall that defines a path of movement and connects the interior spaces to the outdoors. The addition of the garage outbuilding creates an arrival courtyard.
A.I.A Wyoming Chapter Design Award of Merit 2014
Project Year: 2008
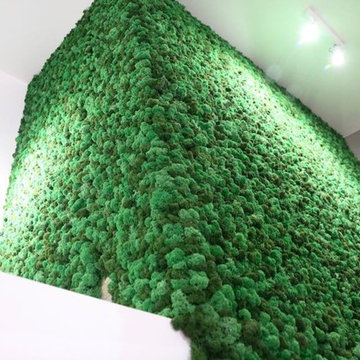
La ristrutturazione ha interessato tutti gli ambienti interni che sono stati ripensati sia dal punto di vista distributivo che negli arredi, incentrandosi sulle esigenze dei nuovi proprietari, una giovane coppia con bambini.
Le finiture sono state rinnovate scegliendo un parquet in rovere smoke che ha fortemente caratterizzato l’intervento, mentre per impreziosire alcune pareti sono state scelte resine e carte da parati.
I toni ricorrenti sono quelli naturali delle terre: il marrone, il beige, e il verde in diverse declinazioni, che hanno permesso di personalizzare gli spazi mantenendo un gusto e uno stile unitari.
Una pannello di verde stabilizzato è stata realizzato per rivestire il volume della cabina armadio aggettante sulla zona di soggiorno, enfatizzandone la doppia altezza.
I salti di quota sono sicuramente uno degli elementi che contraddistingue questa residenza, che già organizzata su tre piani, si articola su ulteriori livelli grazie a costanti variazioni di quota.
Il piano terreno accoglie la zona giorno. Qui ingresso, sala da pranzo, soggiorno e cucina sono stati raccolti in unico ampio ambiente grazie alla demolizione di un setto. Già dalla porta di ingresso si apre così una grande prospettiva: questa permette una lettura unitaria dello spazio, seppur i diversi ambienti mantengono la specificità delle loro funzioni.
In questa area gli arredi sono stati interamente realizzati su disegno. Il mobile del soggiorno in legno laminato opaco grazie a pannellature a libro e scorrevoli permette di alloggiare, e all’occorrenza nascondere, una postazione pc e il grande televisore, mentre la porzione in acciaio effetto corten contiene il camino a gas.
Allo stesso piano il bagno e la camera della governante occupano lo spazio di servizio più decentrato che si completa al piano inferiore con la zona lavanderia.
Il piano superiore è stato invece dedicato alla zona notte dove gli spazi sono stati ottimizzati per sistemare una numerosa famiglia e allo stesso tempo recuperare una stanza da adibire a studiolo. La camera dei bimbi è stata soppalcata per trovare spazio proprio a tutto.
Grande attenzione è stata dedicata all'illuminazione degli interni al fine di garantire in ogni spazio la giusta quantità di luce: decisa e fredda per gli ambienti di servizio, calda e
soffusa per quelli più intimi.
Differenti sorgenti luminose, per intensità e forme, sono state invece installate nella zona giorno per permettere di assecondare le diverse esigenze di un ambiente multifunzionale.
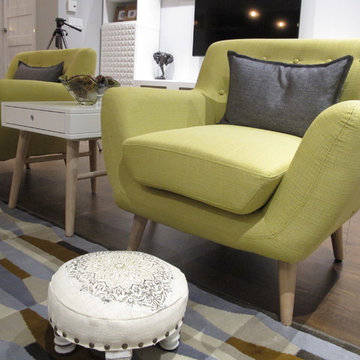
Tania Scardellato from TOC design
It's in the details
モントリオールにあるお手頃価格の中くらいなコンテンポラリースタイルのおしゃれなオープンリビング (グレーの壁、濃色無垢フローリング、コーナー設置型暖炉、石材の暖炉まわり、壁掛け型テレビ、茶色い床) の写真
モントリオールにあるお手頃価格の中くらいなコンテンポラリースタイルのおしゃれなオープンリビング (グレーの壁、濃色無垢フローリング、コーナー設置型暖炉、石材の暖炉まわり、壁掛け型テレビ、茶色い床) の写真
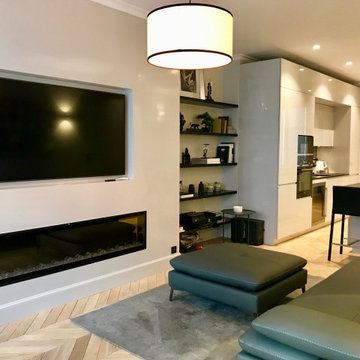
Réhabilitation complète de cet appartement dans son jus depuis trente ans. Un espace salon assez vaste avec un écran Tv encastré au-dessus d'une cheminée électrique qui procure une chaleur douce et un effet visuel assez bluffant.
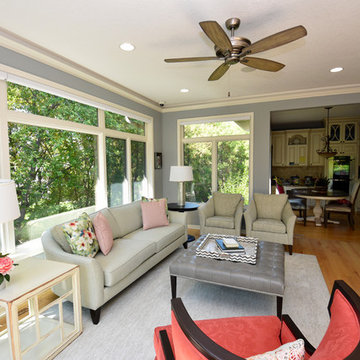
ミネアポリスにある高級な広いコンテンポラリースタイルのおしゃれなオープンリビング (グレーの壁、淡色無垢フローリング、暖炉なし、テレビなし、茶色い床) の写真
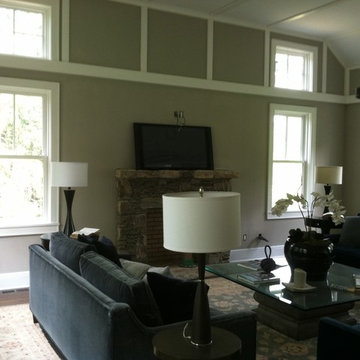
interior finishes
ニューヨークにある中くらいなコンテンポラリースタイルのおしゃれなオープンリビング (グレーの壁、濃色無垢フローリング、標準型暖炉、石材の暖炉まわり、壁掛け型テレビ、茶色い床) の写真
ニューヨークにある中くらいなコンテンポラリースタイルのおしゃれなオープンリビング (グレーの壁、濃色無垢フローリング、標準型暖炉、石材の暖炉まわり、壁掛け型テレビ、茶色い床) の写真
緑色のコンテンポラリースタイルのファミリールーム (茶色い床、グレーの壁、マルチカラーの壁) の写真
1
